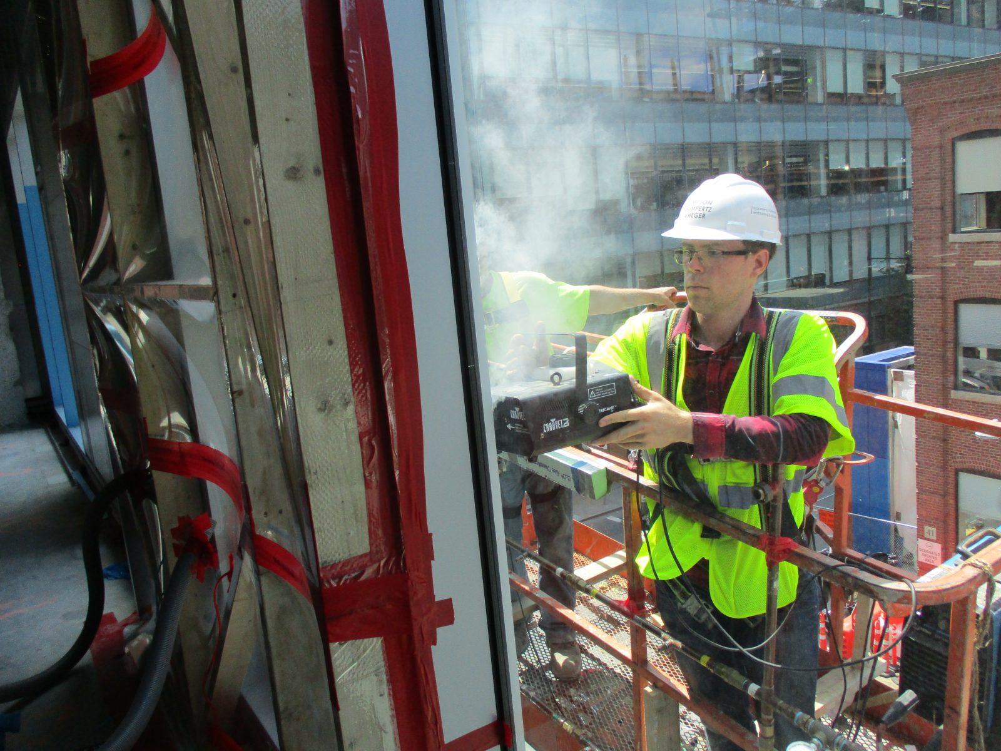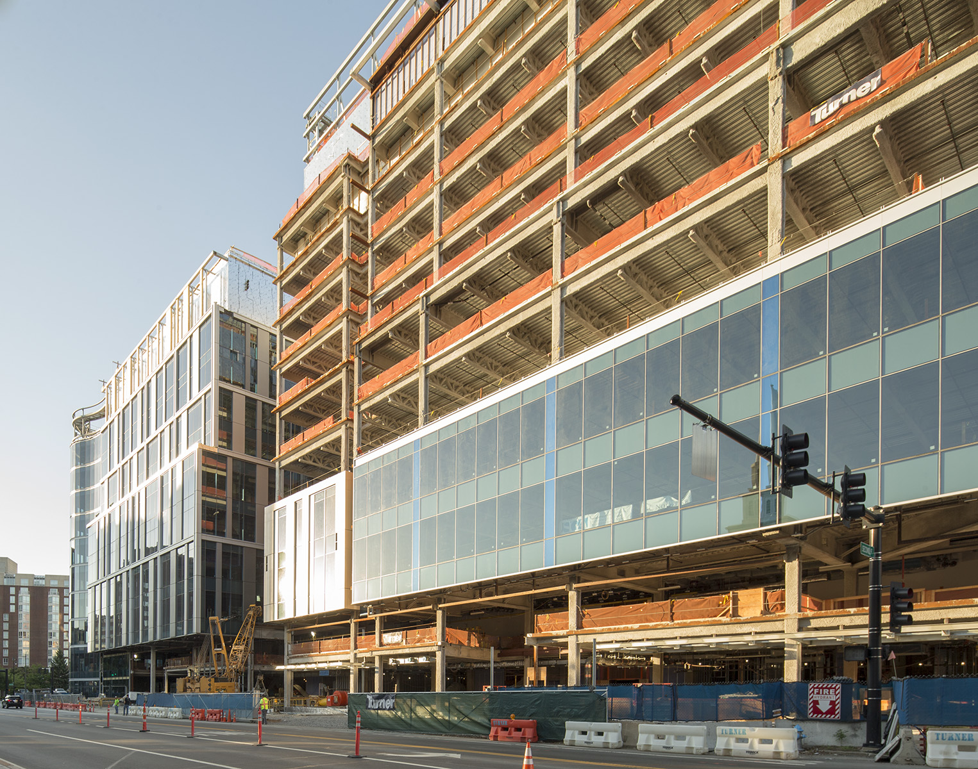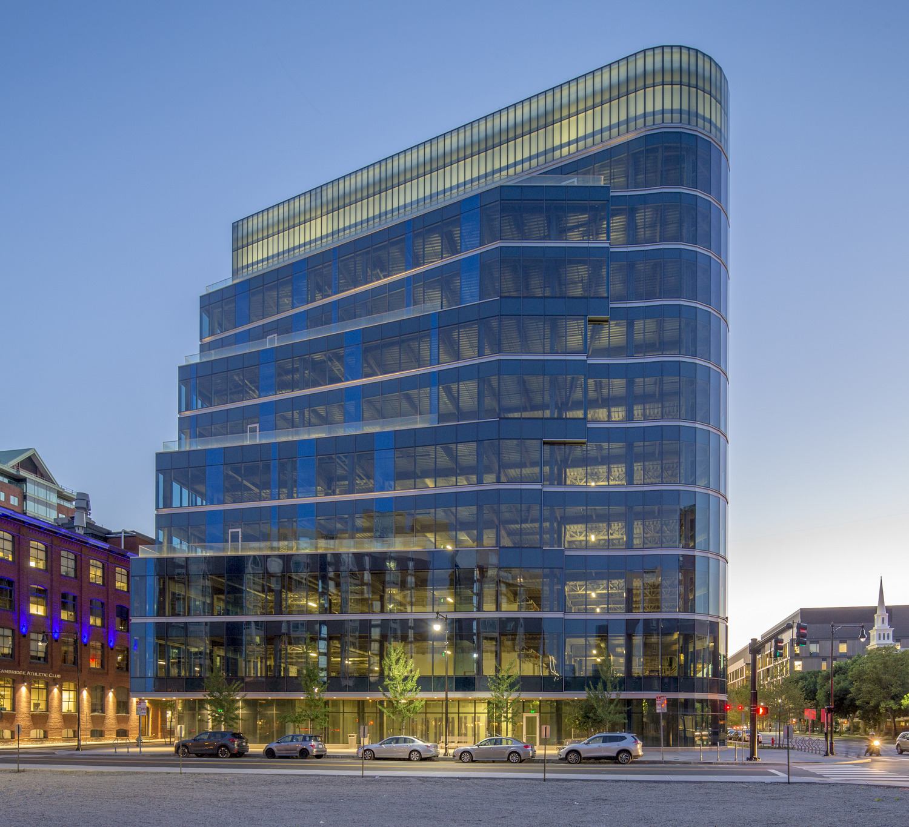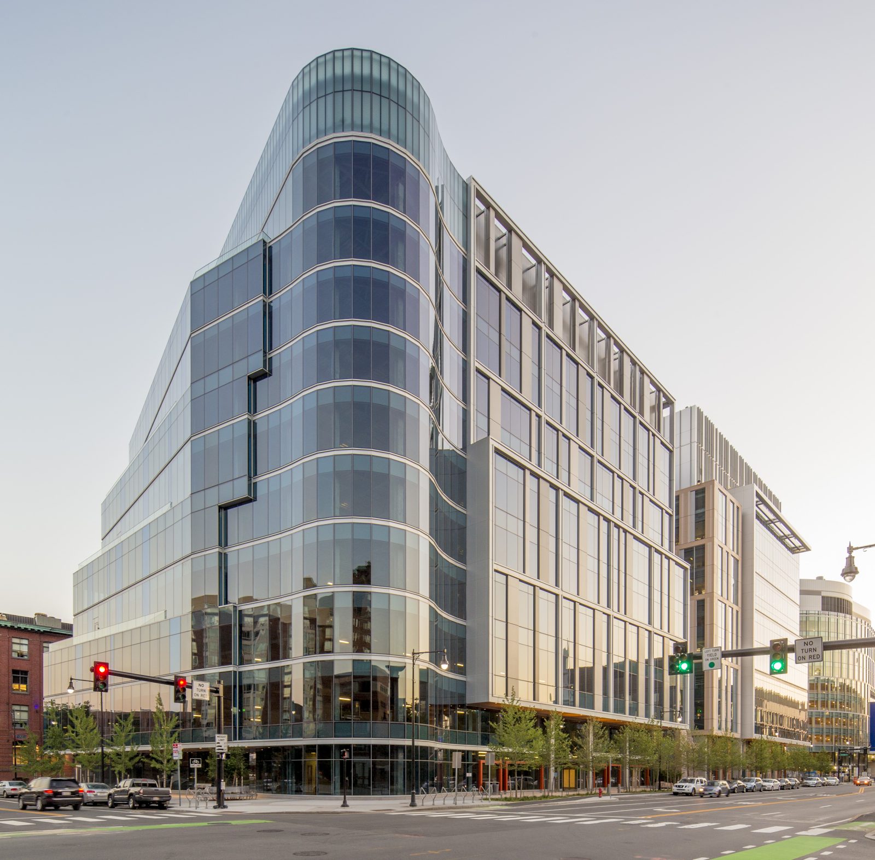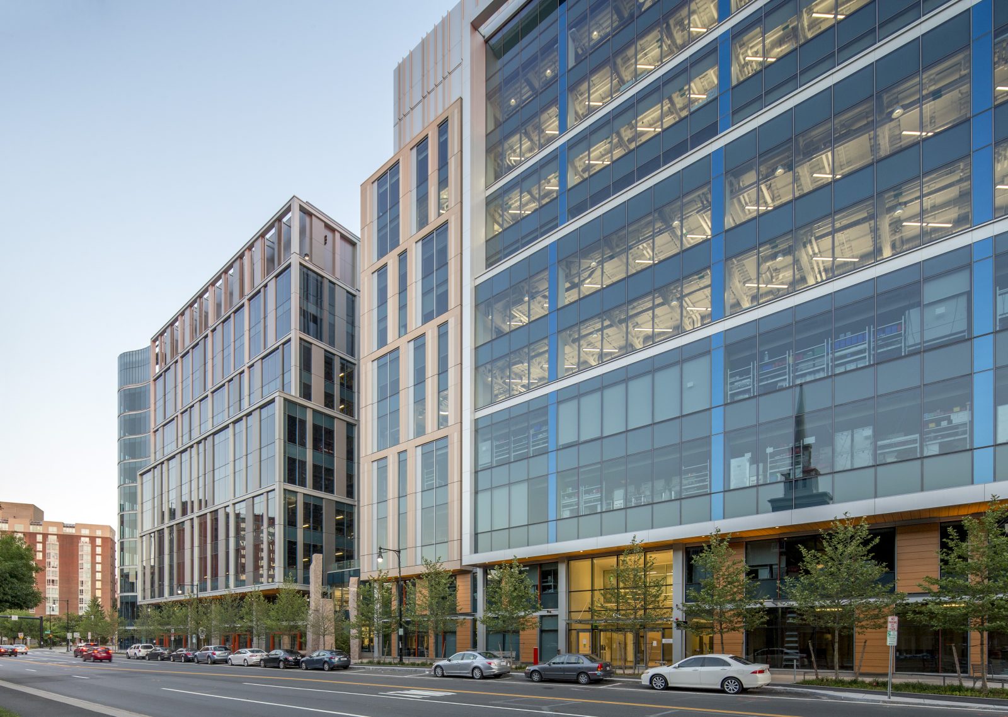Cambridge, MA
50 & 60 Binney Street
Scope/Solutions
Anchoring the eastern corner of the Alexandria Center at Kendall Square, 50 & 60 Binney Street offer 500,000 sq ft of rentable area for science and technology tenants and ground-level retail and restaurant space. The two towers feature stepped and curving curtain wall facades and large landscaped balconies on alternating floors. SGH consulted on the building enclosure for the project.
SGH consulted on the roofing and waterproofing design and also served as a secondary peer reviewer for the curtain wall and precast facade elements of the building. Highlights of our work include the following:
- Assisted with the design of below-grade waterproofing for the slurry wall foundation, plaza deck and terrace waterproofing, and roofing
- Reviewed the proposed design for curtain wall and brick masonry embedded in precast concrete wall panels and provided recommendations to improve performance
- Tested the freeze/thaw performance of brick panels and panel repairs
- Participated in design-assist meetings with the architect, contractor, and subcontractors
- Observed testing of a full-scale curtain wall mockup at third-party laboratory
- Provided construction administration services, including reviewing shop drawings and submittals to compare with the design intent, visiting the site to observe construction and compare with the project requirements, and overseeing performance testing for the roofing and waterproofing systems
- Performed on-site quality control air/water infiltration testing of the installed curtain wall assemblies
Project Summary
Solutions
New Construction
Services
Building Enclosures
Markets
Commercial | Health Care & Life Sciences | Mixed-Use
Client(s)
Spagnolo Gisness & Associates, Inc.
Specialized Capabilities
Facades & Glazing | Roofing & Waterproofing
Key team members

Additional Projects
Northeast
Novartis Institutes for BioMedical Research, 250 Massachusetts Avenue
Since Novartis’s occupation of the building in early 2000s, they have had continued problems with spalling and deterioration of the concrete frame and leakage into the interior.
Northeast
Bangor Savings Bank Garage
Bangor Savings Bank was looking to consolidate their operations by constructing a new headquarters with a five-story office building and a four-story parking garage. SGH served as the prime consultant, structural engineer, and functional designer for the parking garage.
