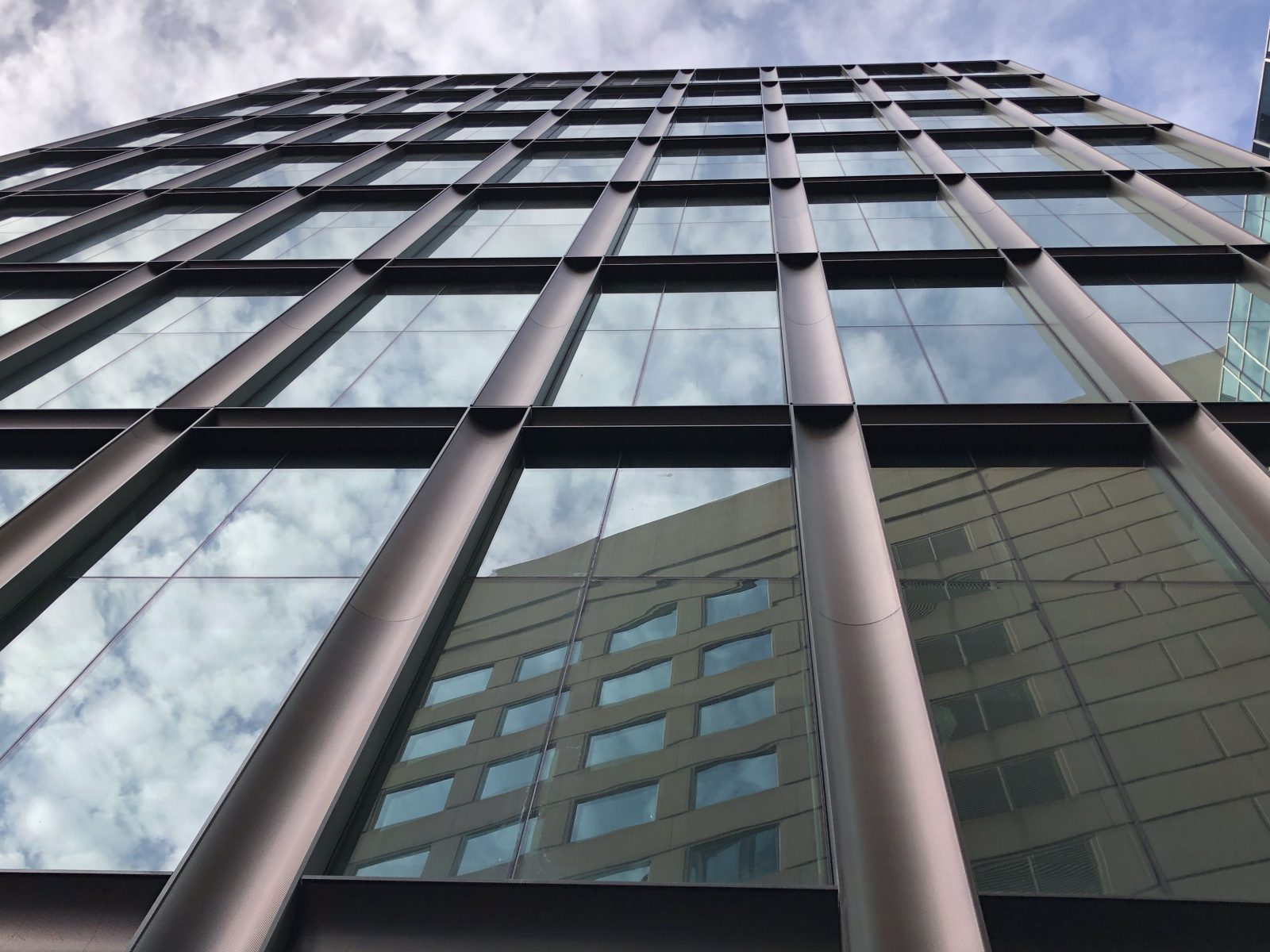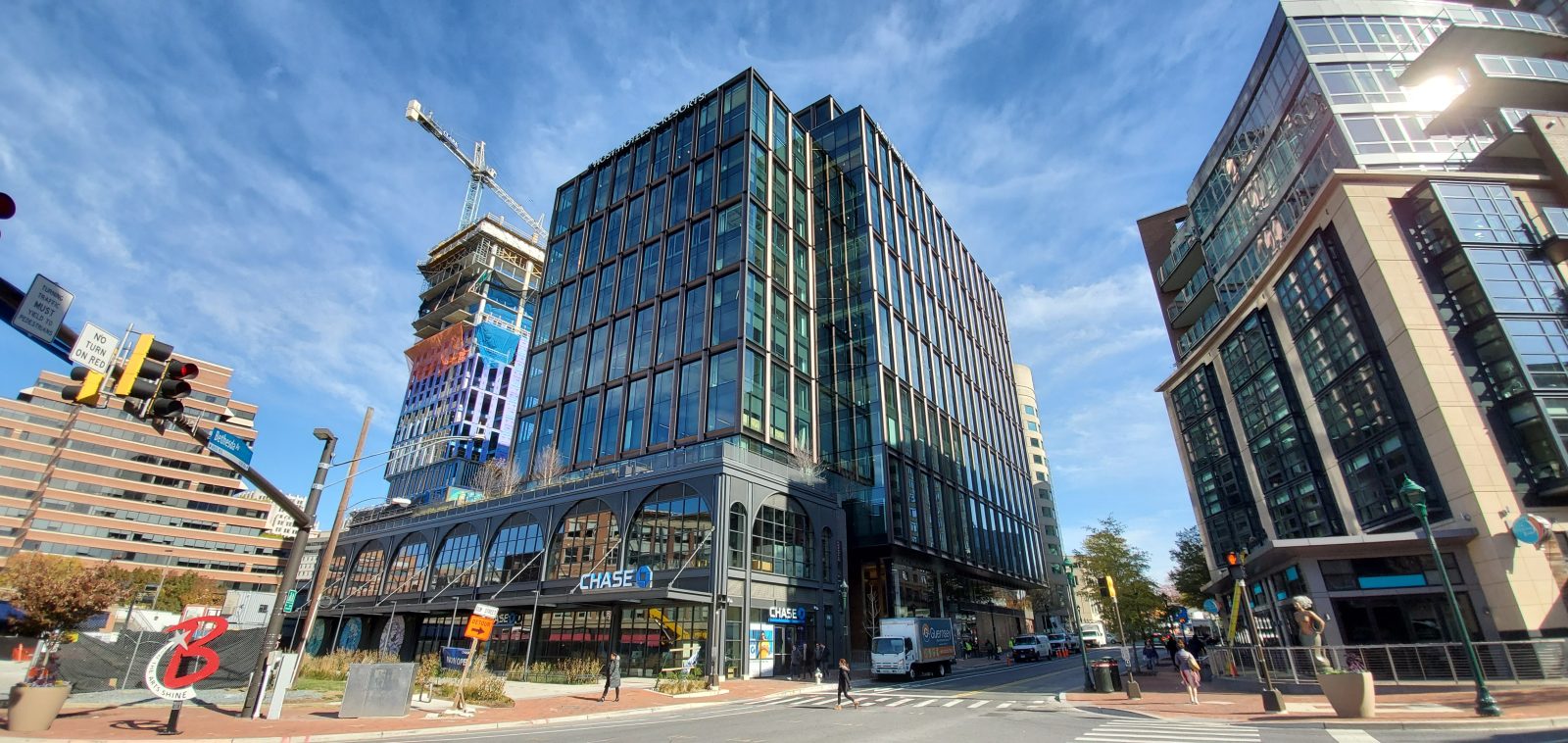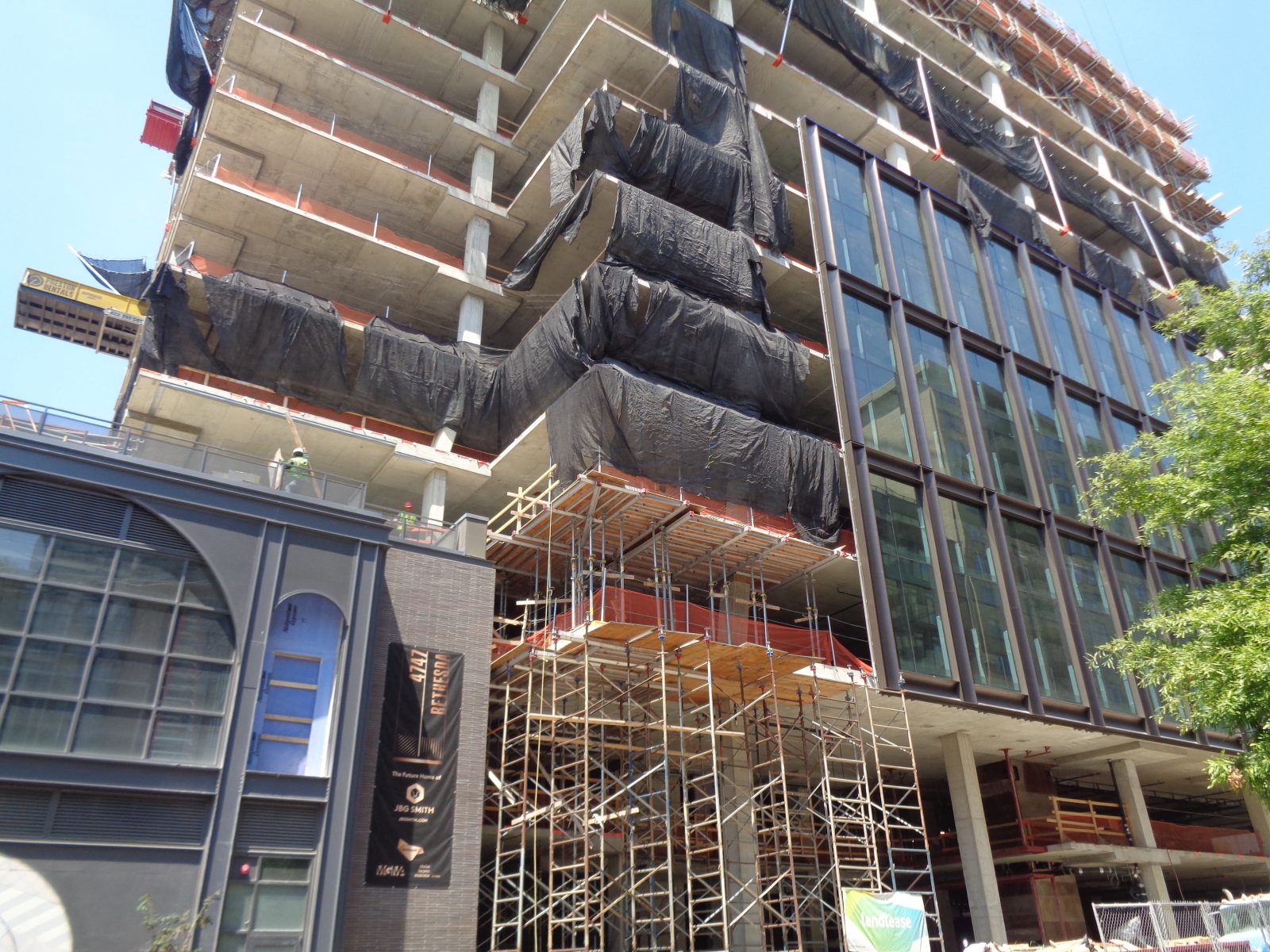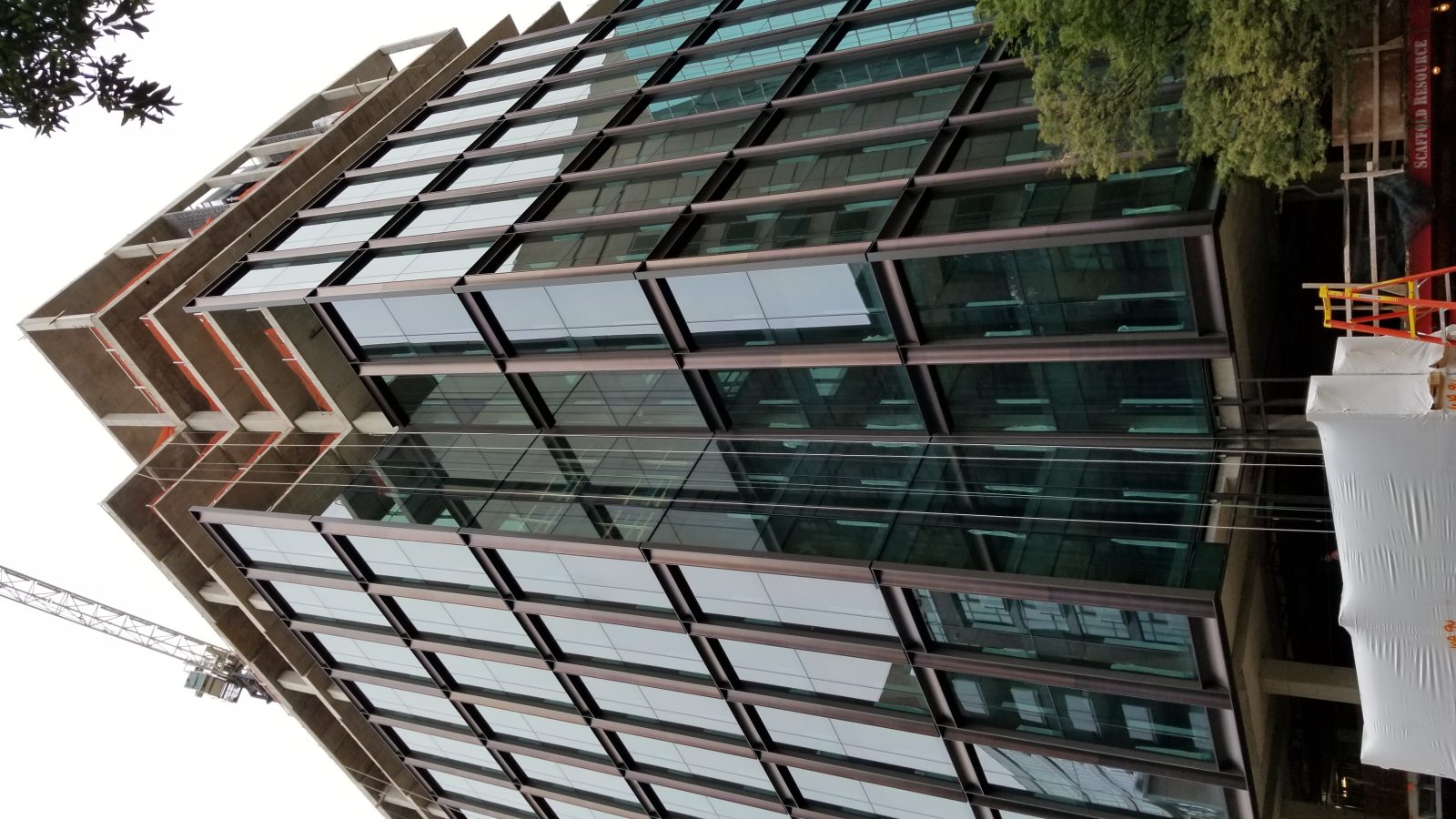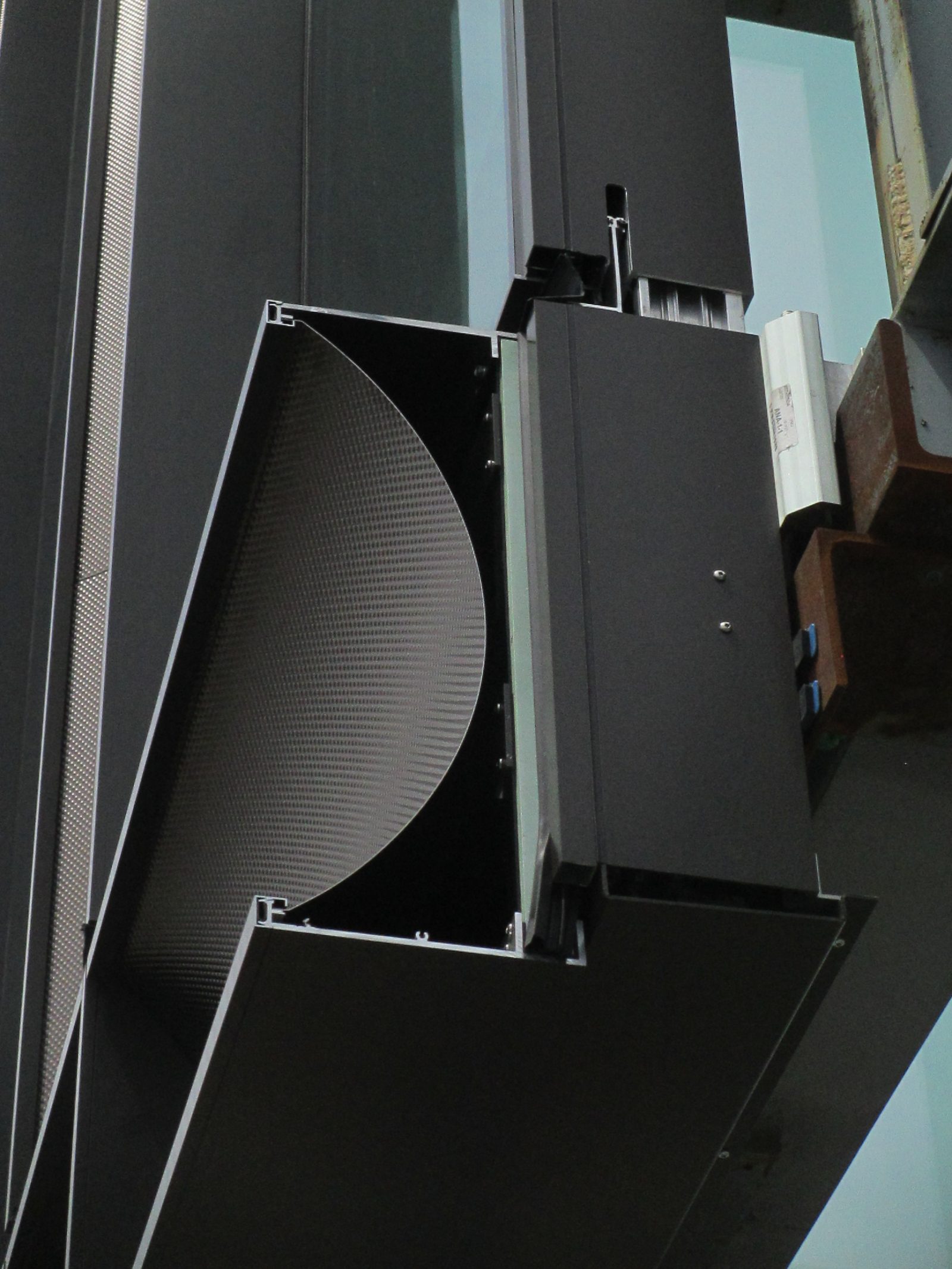Bethesda, MD
4747 Bethesda Avenue
Scope/Solutions
The JBG Smith’s new headquarters at 4747 Bethesda Avenue gets its signature look from two-story-tall unitized curtain wall panels and curved, textured, stainless steel, spandrel panels. The structural glass cable wall and sliding operable storefront at the ground level integrate the building with the downtown Bethesda streetscape. Office tenants enjoy open floor plans, a rooftop amenity deck, fitness center, and community conference space. SGH consulted on the building enclosure design for the fifteen-story building.
SGH consulted on the design of the building enclosure systems, including below-grade waterproofing, custom unitized curtain wall and structural glass cable wall, and protected membrane vegetative roofing assemblies. Highlights of our work include the following:
- Reviewing the building enclosure design for airtightness, watertightness, thermal performance, condensation resistance, and constructability
- Assisting with the curtain wall design, including evaluating material options for the curved spandrel panels, helping the project team achieve the desired performance and architectural aesthetic, and peer reviewing the structural glass cable wall design
- Consulting on various below-grade waterproofing options to accommodate the soil conditions
- Developing expansion joint details to maintain watertightness between existing and new construction below and above grade
- Consulting on protected membrane roofing design to resist wind uplift
- Developing the testing plan for the facade and witnessing laboratory testing of curtain wall mockups to evaluate performance
- Providing construction phase services, including reviewing contractor submittals, responding to requests for information, observing ongoing construction, observing curtain wall field testing and replacement of structural silicone glazing, and helping the project team address challenging and unforeseen field conditions
Project Summary
Key team members


