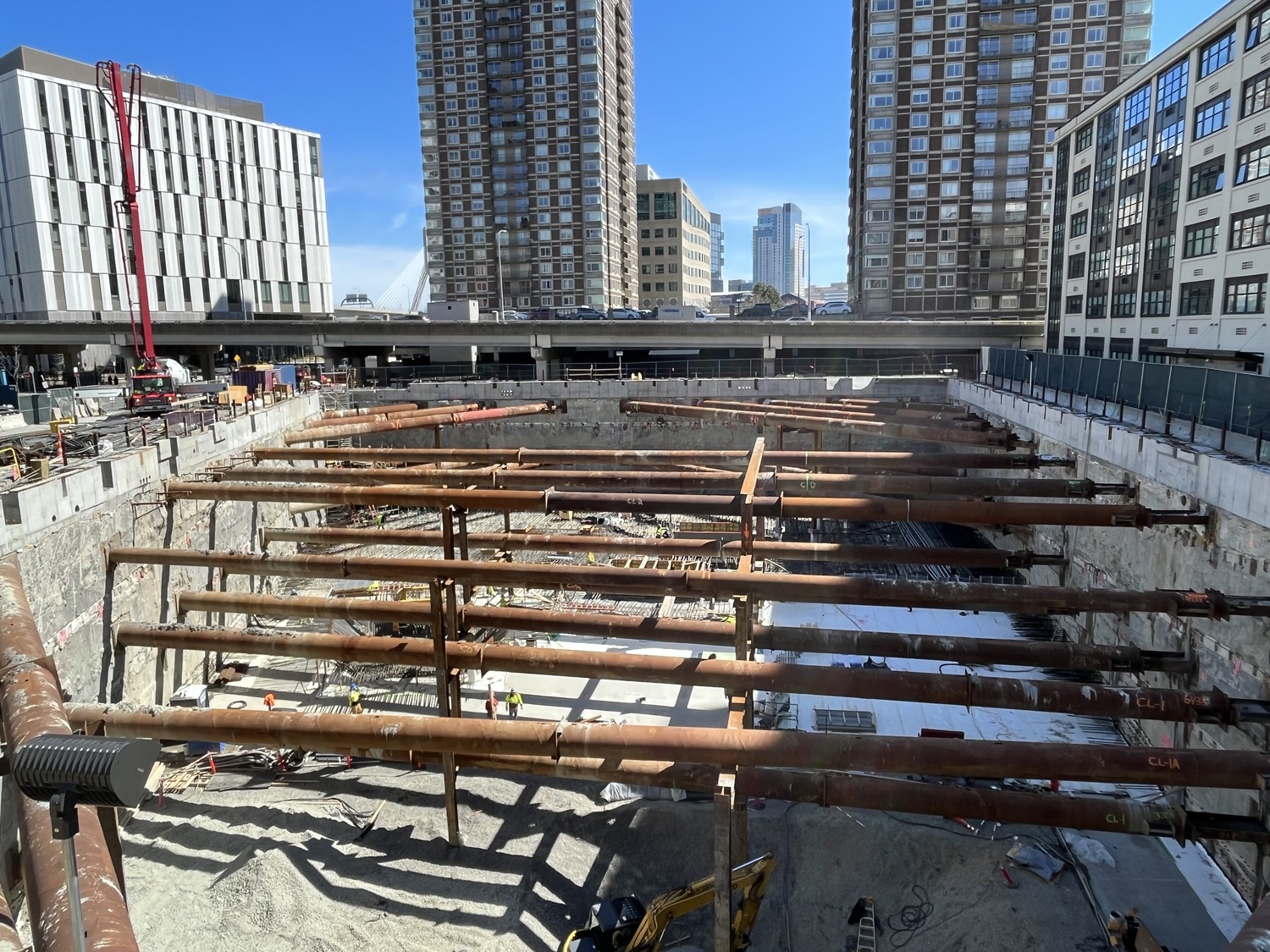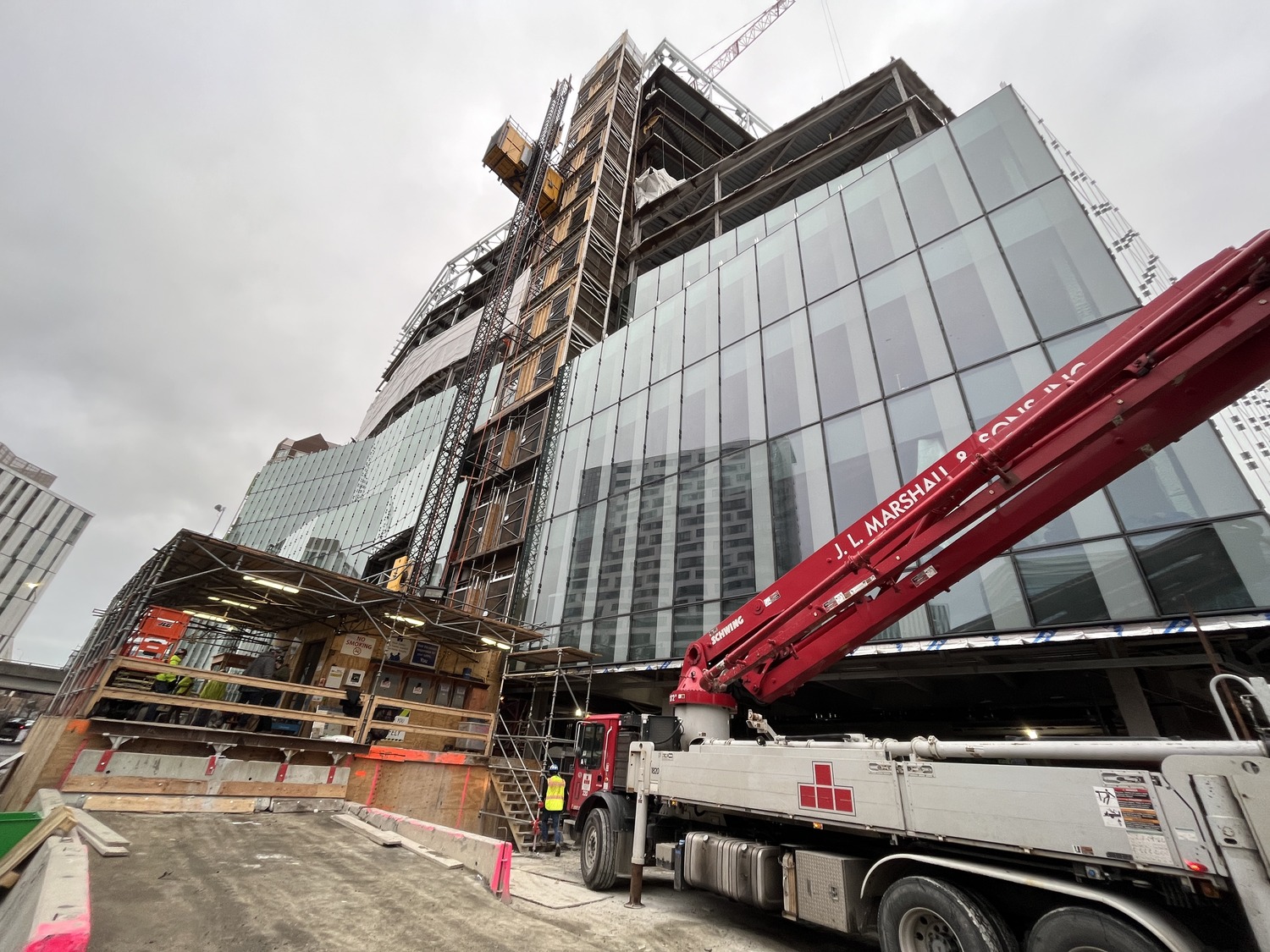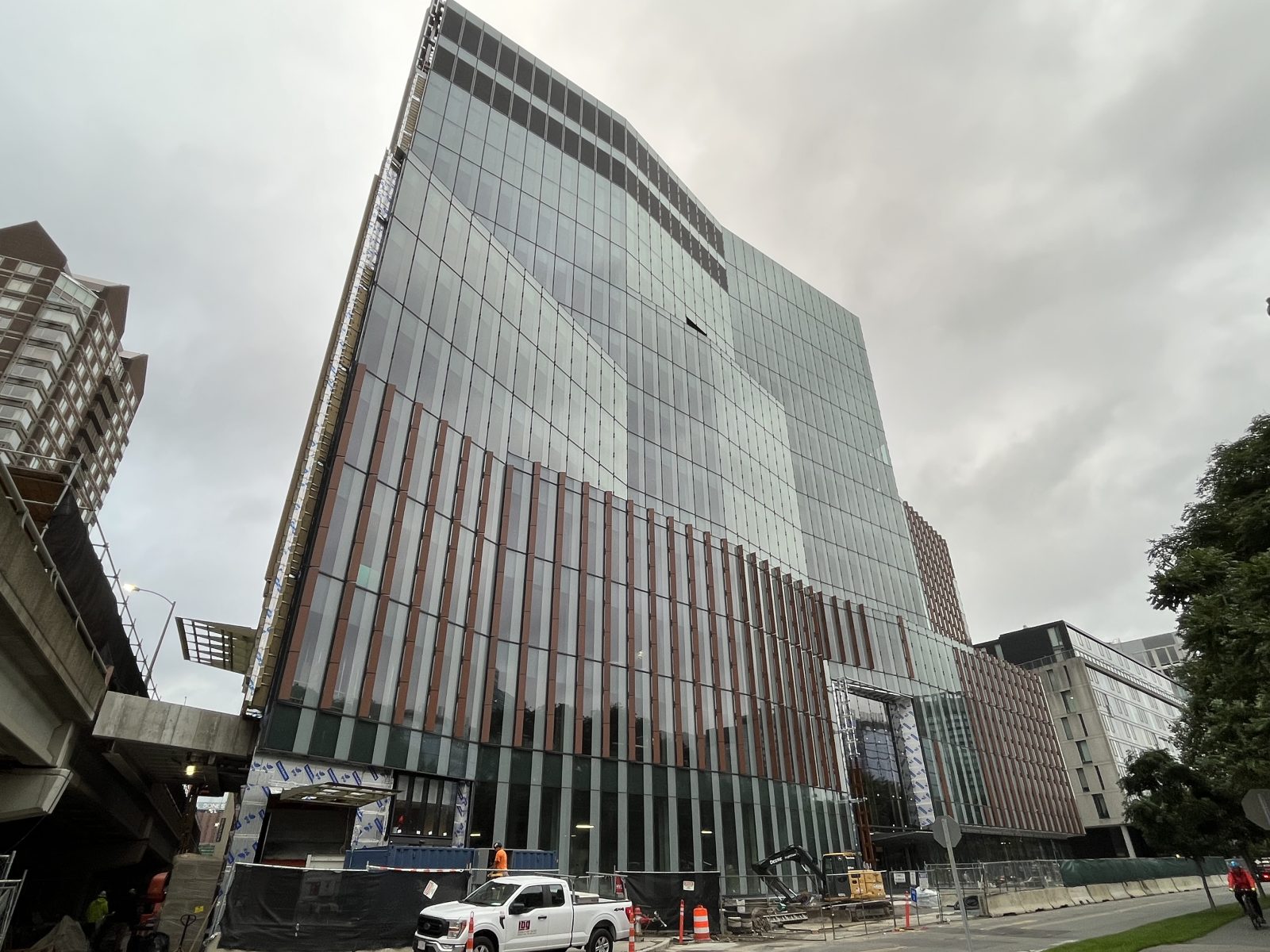Cambridge, MA
441 Morgan Avenue
Scope/Solutions
The multiple buildings at the forty-three-acre Cambridge Crossing site were each developed by different architectural teams. Designed by Ennead, in collaboration with Jacobs, the architect of record, the twelve-story building on Parcel U at 441 Morgan Avenue includes ten levels of speculative office space for life science tenants, two mechanical penthouse levels, and three below-grade parking levels. SGH provided building enclosure commissioning (BECx) services and consulted on the building enclosure featuring a custom curtain wall facade with offset elevations and multiple setbacks.
SGH collaborated with the project team on the building enclosure design, bidding and design-assist process, construction, and commissioning. Highlights of our work include:
- Establishing performance expectations by developing the BECx plan and specification and outlining testing requirements, project team roles and responsibilities, and procedures for documenting and resolving construction-related issues
- Supporting the project team’s effort in obtaining LEED certification
- Peer reviewing the enclosure design, including below-grade and terrace waterproofing, roofing, opaque walls with punched windows, and unitized curtain wall systems
- Assisting with the design of the custom unitized curtain wall assembly with integral terra cotta elements and electrochromic glazing on several elevations
- Visiting the unitized curtain wall and electrochromatic manufacturing facilities to review their fabrication and quality control processes
- Participating in a performance mockup of the custom curtain wall assembly and witnessing construction and performance testing at an off-site laboratory
- Peer reviewing the project’s energy model prepared by others and helping the project team meet energy code requirements that took effect after design completion
- Developing details to integrate the enclosure systems and preparing three-dimensional drawings to depict construction sequencing at complex interfaces
- Providing construction phase services, including reviewing contractor submittals, visiting the site to observe ongoing construction, and helping resolve field conditions
- Helping detail and perform quality reviews of below-grade waterproofing installation
- Performing air/water infiltration testing of windows and curtain walls, infrared surveys to identify wet materials within the roofing assembly, and partial building air infiltration testing to verify the enclosure meets airtightness requirements
- Evaluating performance during a ten-month, post-occupancy site visit
Project Summary
Key team members




