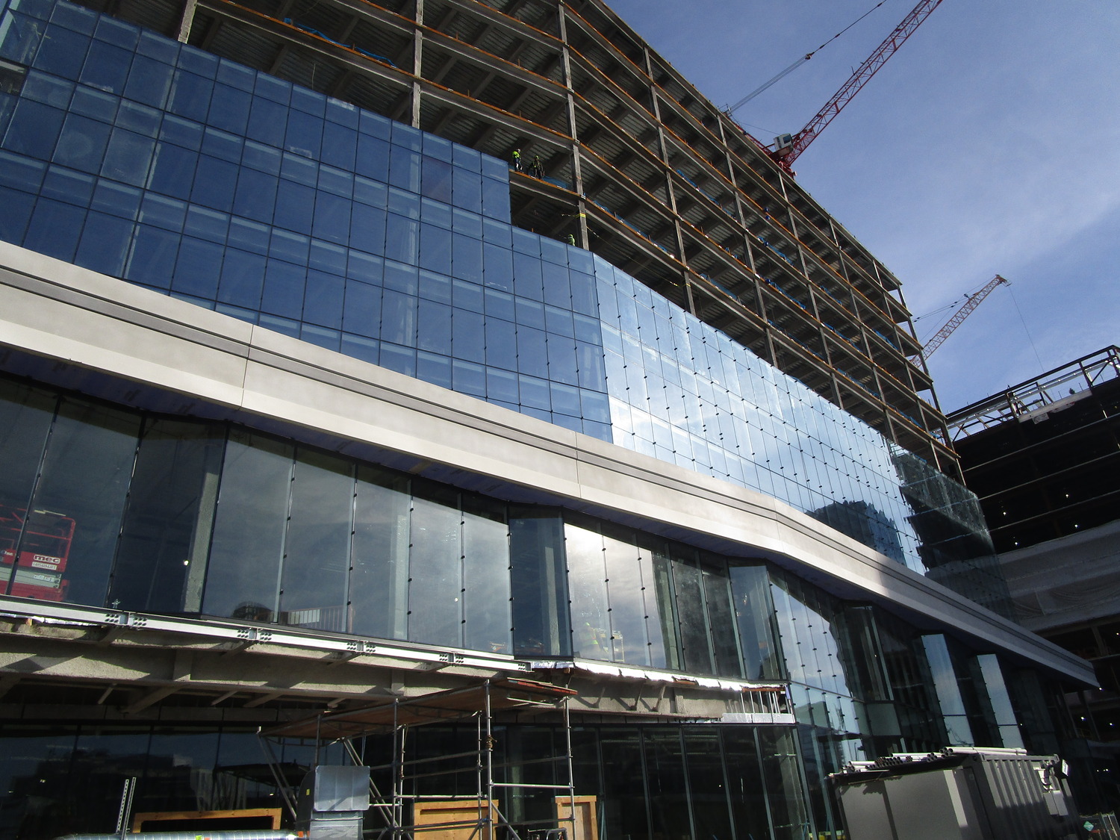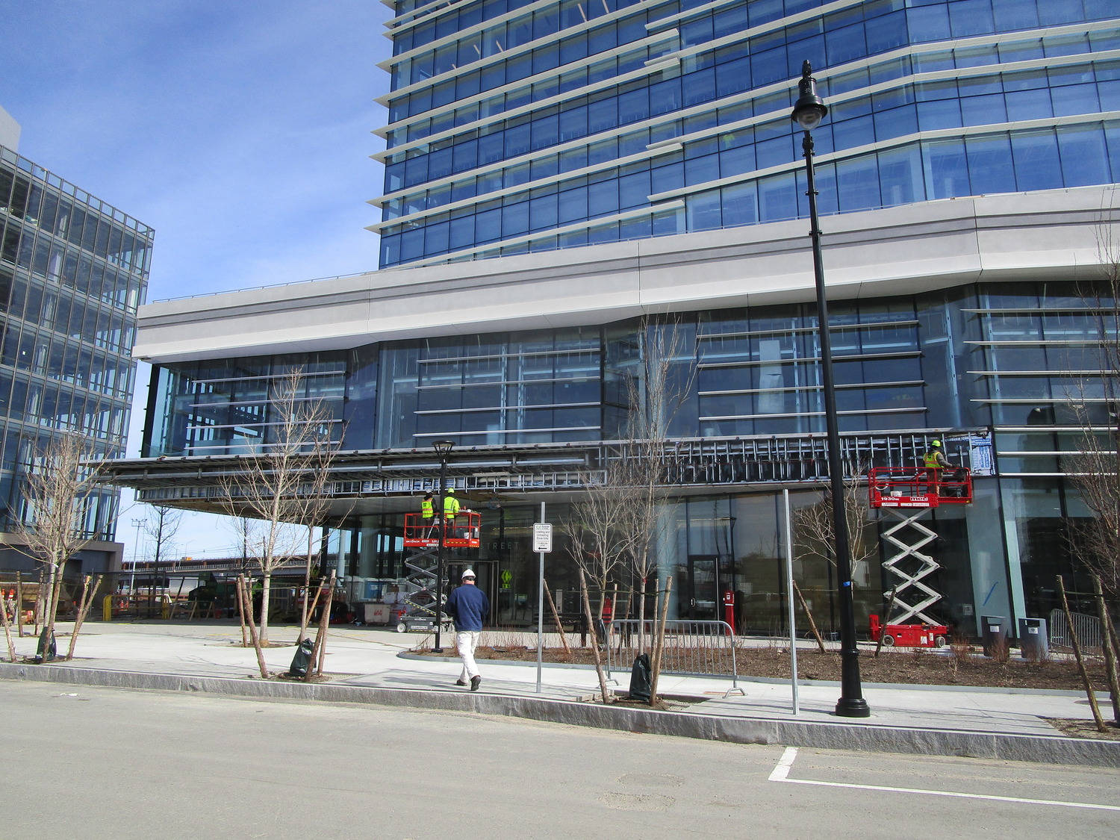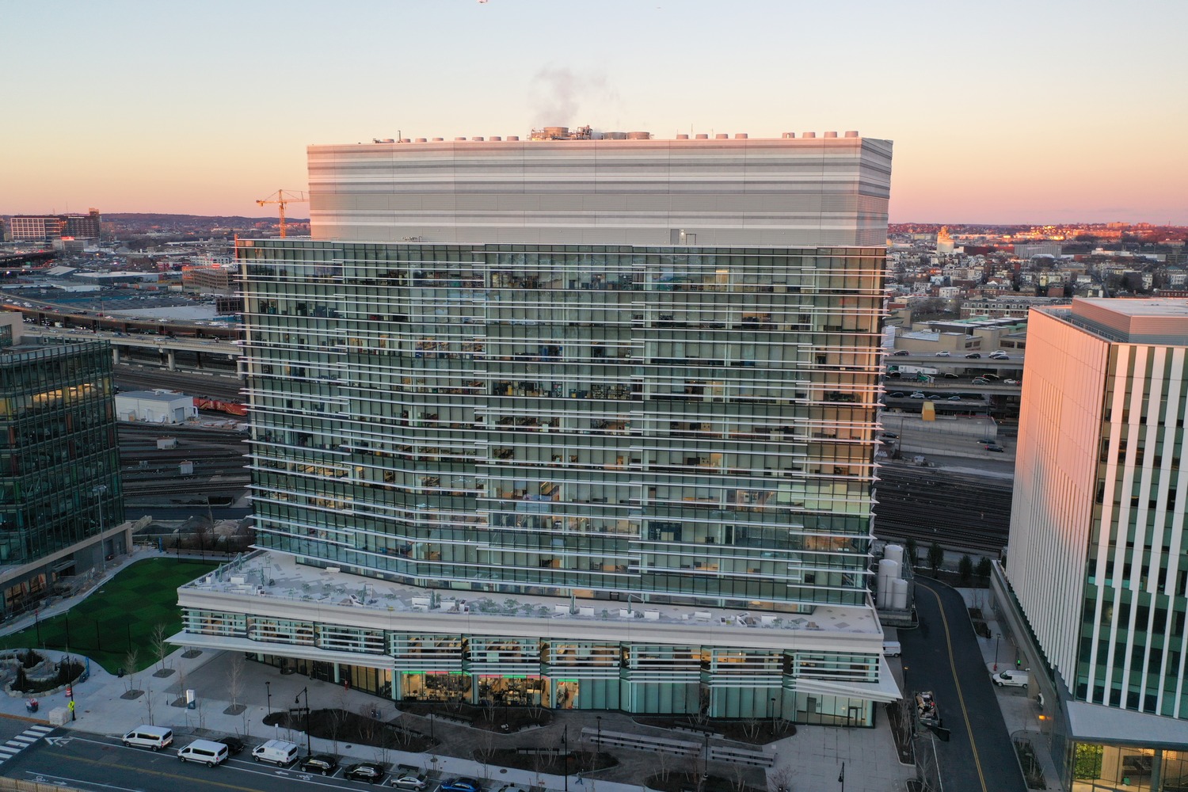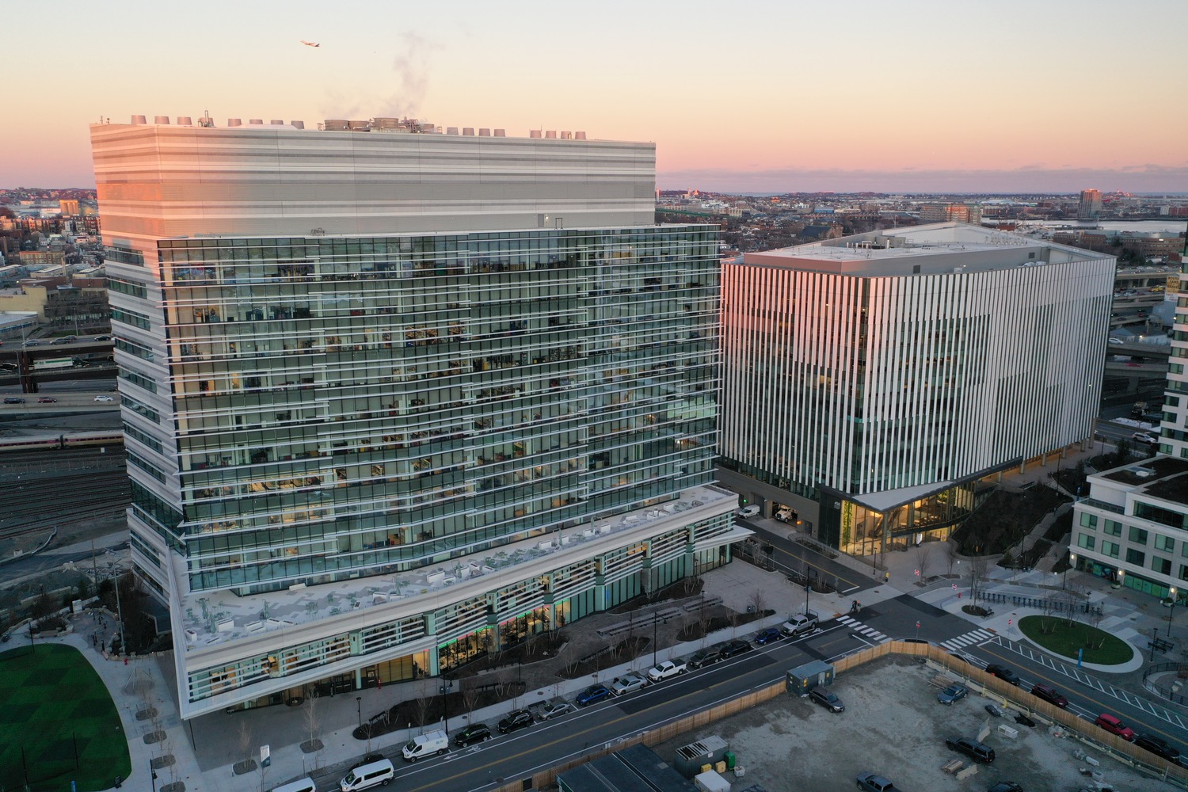Cambridge, MA
350 Water Street
Scope/Solutions
Cambridge Crossing is a forty-three-acre, mixed-use development adjacent to Kendall Square and served by the new MBTA Green Line extension. The new building on Parcel G at 350 Water Street houses twelve levels for life science office and laboratory space. SGH consulted on the building enclosure design for 350 Water Street and the building on Parcel H at 450 Water Street that serve together as a flagship campus location for Sanofi.
SGH collaborated with the project team on the building enclosure design, bidding and design-assist process, and construction. Highlights of our work include:
- Consulting on below-grade and podium waterproofing; facade systems, including custom unitized curtain wall systems with integrated sunshades louvers, precast concrete cladding; and roofing systems
- Participating in the curtain wall design-assist process and visiting the fabricator’s plant to observe construction quality control processes
- Consulting on a performance mockup of the custom curtain walls and witnessing testing at an off-site laboratory
- Developing three-dimensional details for complex intersections, such as those where roofing and waterproofing assemblies meet precast concrete panels and curtain walls
- Creating three-dimensional computational fluid dynamics models to analyze the building enclosure performance under high humidity conditions required by the tenant and condensation potential
- Providing construction phase services, including reviewing contractor submittals, visiting the site to observe ongoing construction, and helping address field conditions
- Helping detail and perform quality reviews of below-grade waterproofing installation
- Performing air/water infiltration testing of the curtain walls and infrared thermal surveys of the completed enclosure to qualitatively evaluate potential air leakage and identify wet materials in the installed roofing assemblies
Project Summary
Solutions
New Construction
Services
Building Enclosures | Applied Science & Research
Markets
Commercial | Health Care & Life Sciences
Specialized Capabilities
Facades & Glazing | Roofing & Waterproofing | Environmental Simulations
Key team members


Additional Projects
Northeast
Back Bay Hilton Parking Garage
The 300-car Back Bay Hilton parking garage was built in 1981. Cambridge Seven Associates retained SGH to assess the condition of the parking decks and develop alternatives to repair existing distress and deterioration, control leakage, and extend the useful life of the garage.
Northeast
314 Main Street
With its Kendall Square development, MIT creates a community for institutional resources and private companies. SGH provided building enclosure commissioning (BECx) services for the new eighteen-story building featuring a distinctive, high-performance curtain wall system.



