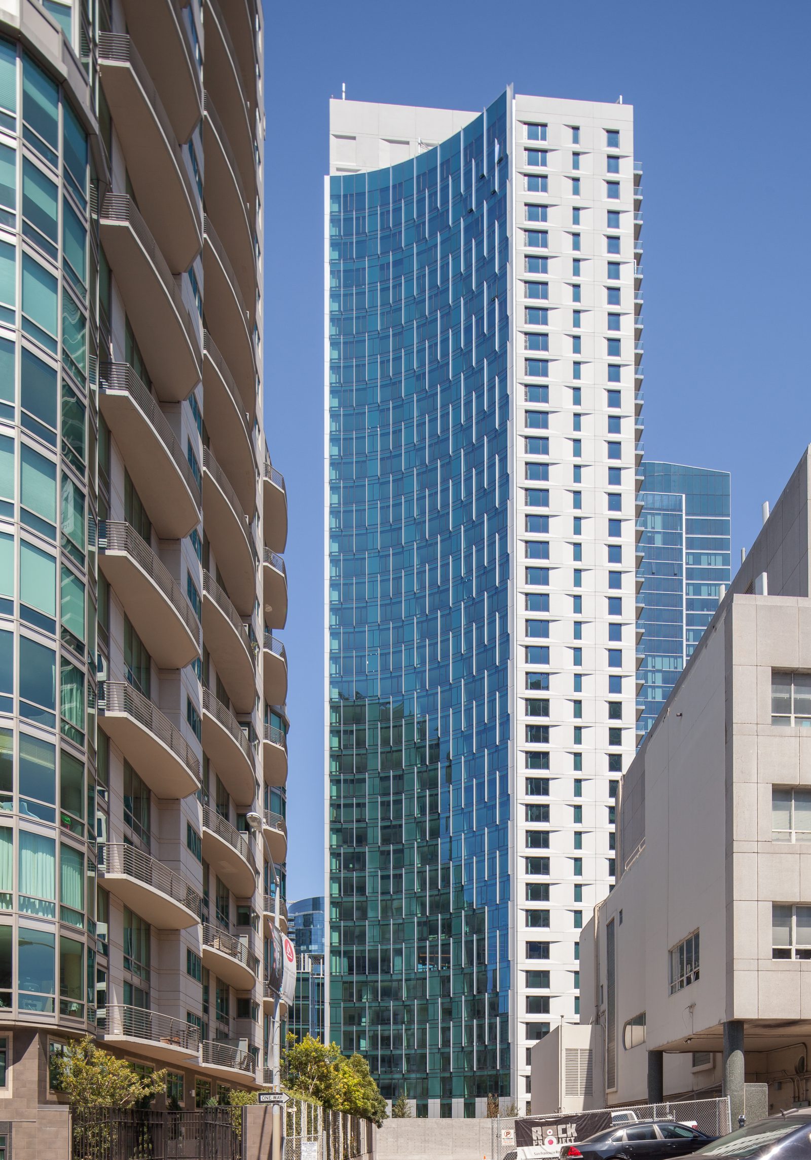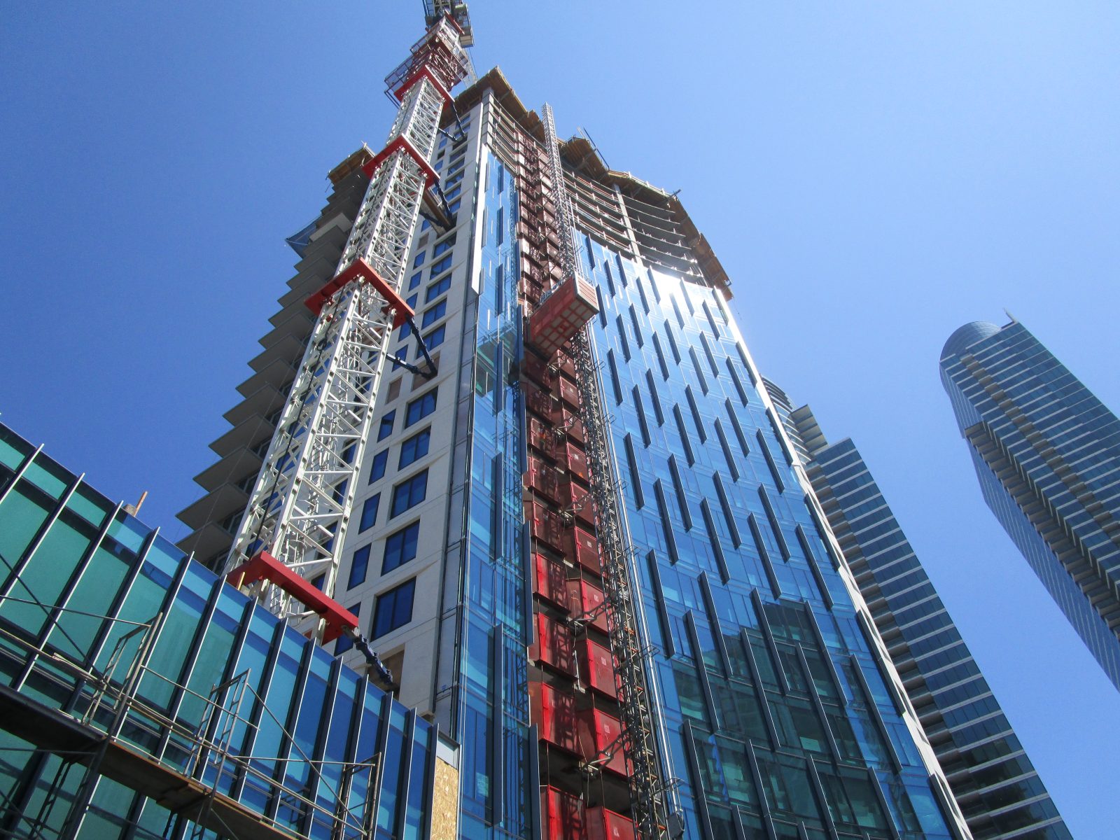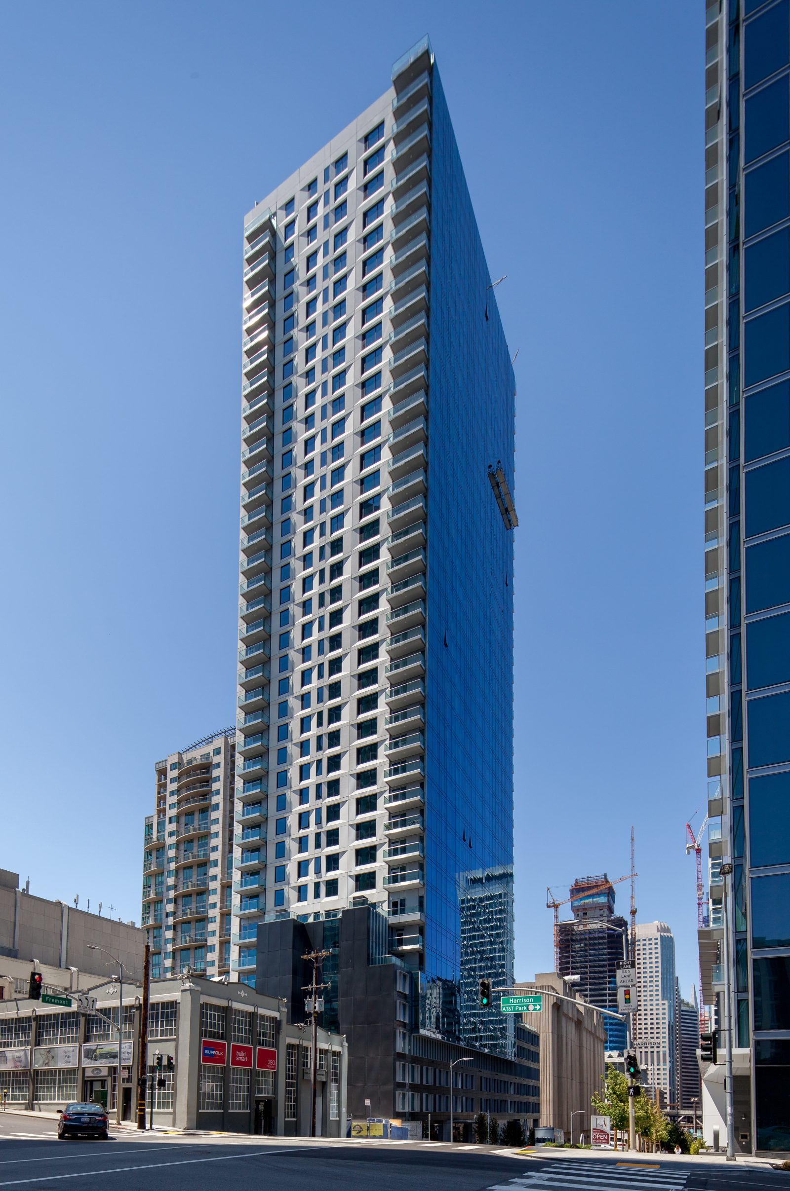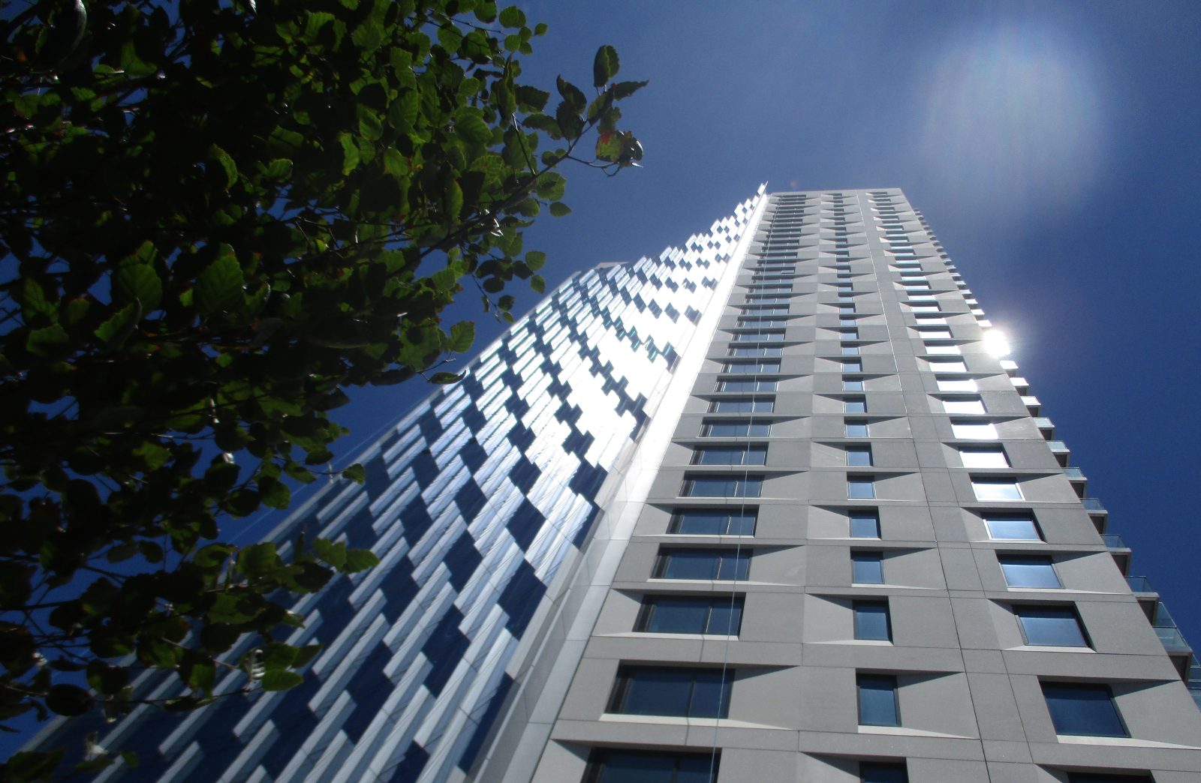San Francisco, CA
340 Fremont Street
Scope/Solutions
The 41-story apartment tower at 340 Fremont Street offers luxury residences and many amenities, including lounges, a fitness center, below-grade parking, a dog park, and podium terraces designed for entertaining. The building, clad primarily with curtain wall, metal panels, and precast concrete, fits well amongst the surrounding modern high rises in the budding Rincon Hill neighborhood. SGH consulted on the building enclosure design.
SGH consulted on the design for below-grade, podium, planter, and balcony waterproofing; precast concrete and metal panel rain screen exterior wall systems; glazing; and roofing. Highlights of our work include the following:
- Helped select building enclosure systems to meet budget and performance requirements
- Reviewed proposed design concepts and performed preliminary analysis to verify glass types and mullion design
- Modeled intersections of roofing, waterproofing, and cladding to evaluate constructability and continuity of the building enclosure
- Developed details to integrate the various systems
- Prepared specifications for roofing, waterproofing, and flashing, and performance specifications for the design-assist cladding
- Assisted with reviewing bids and answering contractors’ questions during the bidding process
- Visited cladding manufacturing plants to observe quality control procedures
- Participated in cladding coordination meetings with the subcontractors, general contractor, and architect during shop drawing development to resolve detailing and installation conflicts prior to construction
- Observed cladding mockups and performance testing
- Provided construction administration services, including reviewing contractor submittals, observing ongoing construction, and witnessing field testing to compare with the design and performance requirements; performing special warranty inspections for below-grade waterproofing; and analyzing alternate details to accommodate as-built variations
Project Summary
Solutions
New Construction
Services
Building Enclosures
Markets
Residential
Client(s)
Handel Architects, LLP | Equity Residential
Specialized Capabilities
Facades & Glazing | Roofing & Waterproofing
Key team members
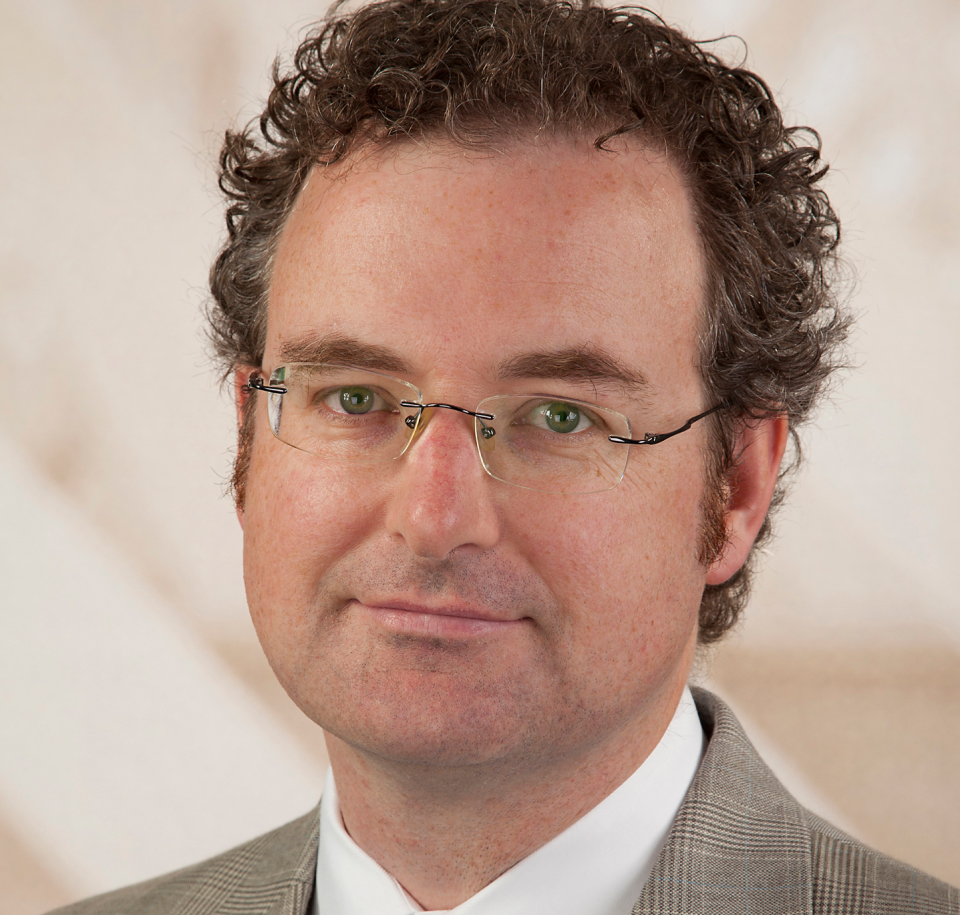

Additional Projects
West
181 Fremont Street
At the time it was constructed, the 802 ft tower at 181 Fremont was the third tallest building in San Francisco and the tallest residential building on the west coast. SGH consulted on the roofing and waterproofing for the project.
West
K1 San Diego, 330 13th Street
Adjacent to the city’s new central library and just blocks away from Petco Park, K1 at 330 13th Street offers residents a variety of community areas for gathering and relaxing. SGH consulted on the building enclosure design.
