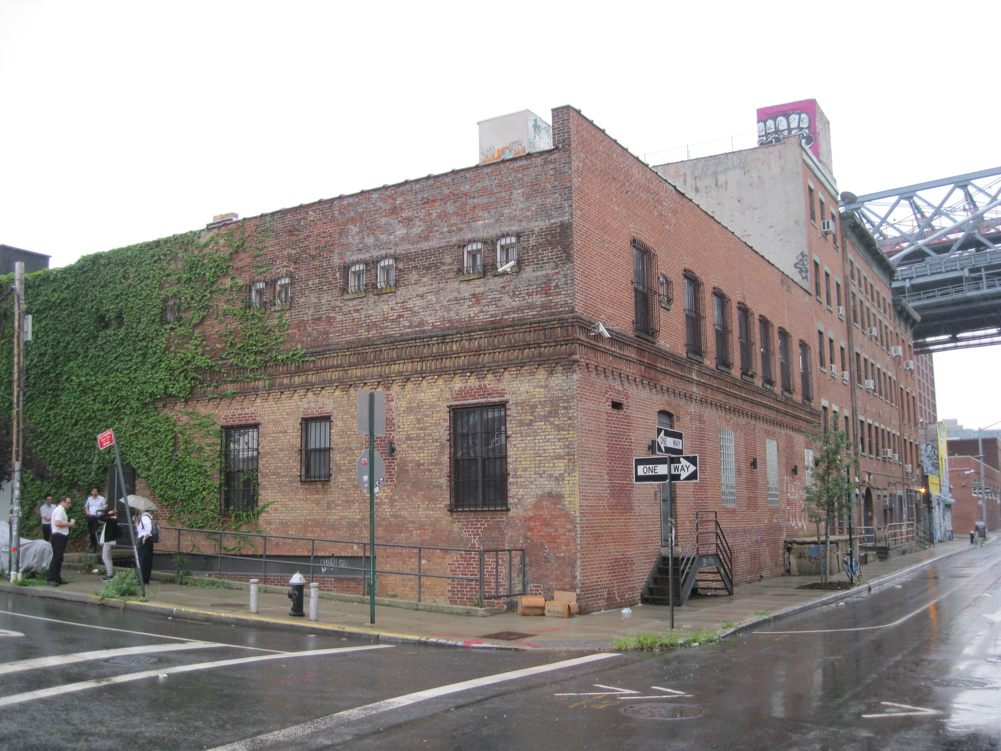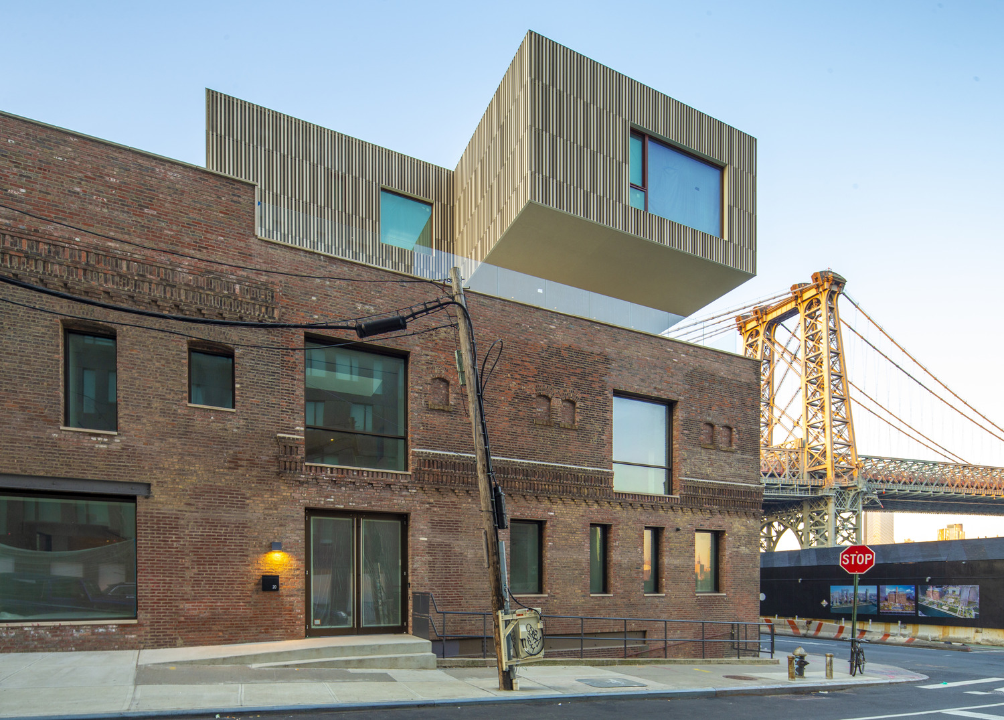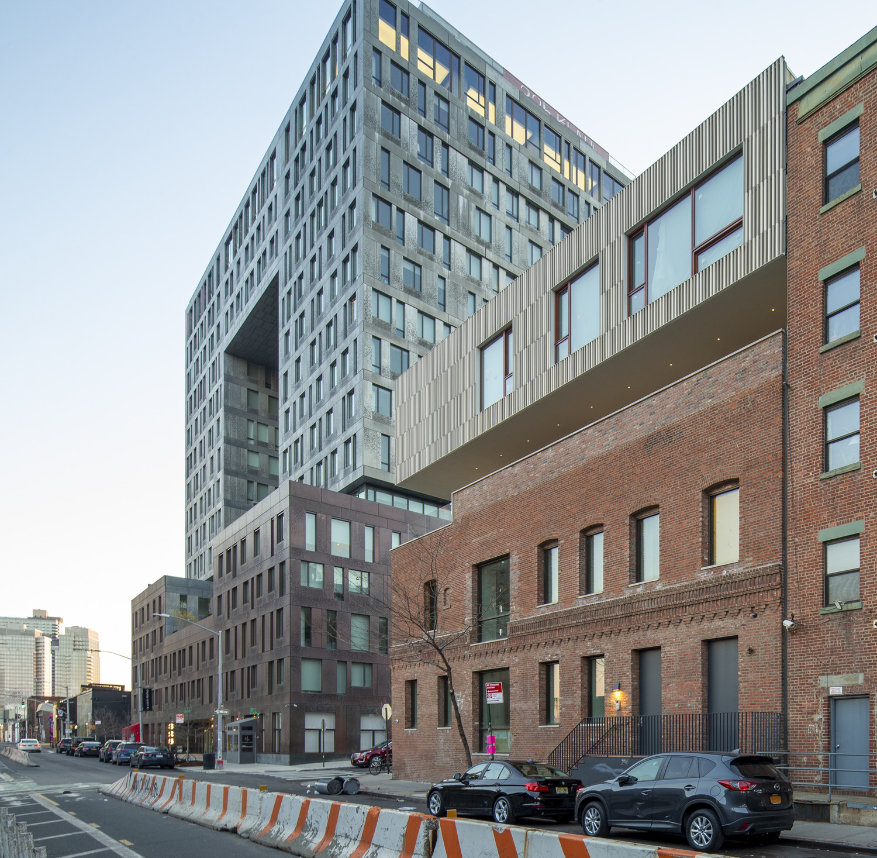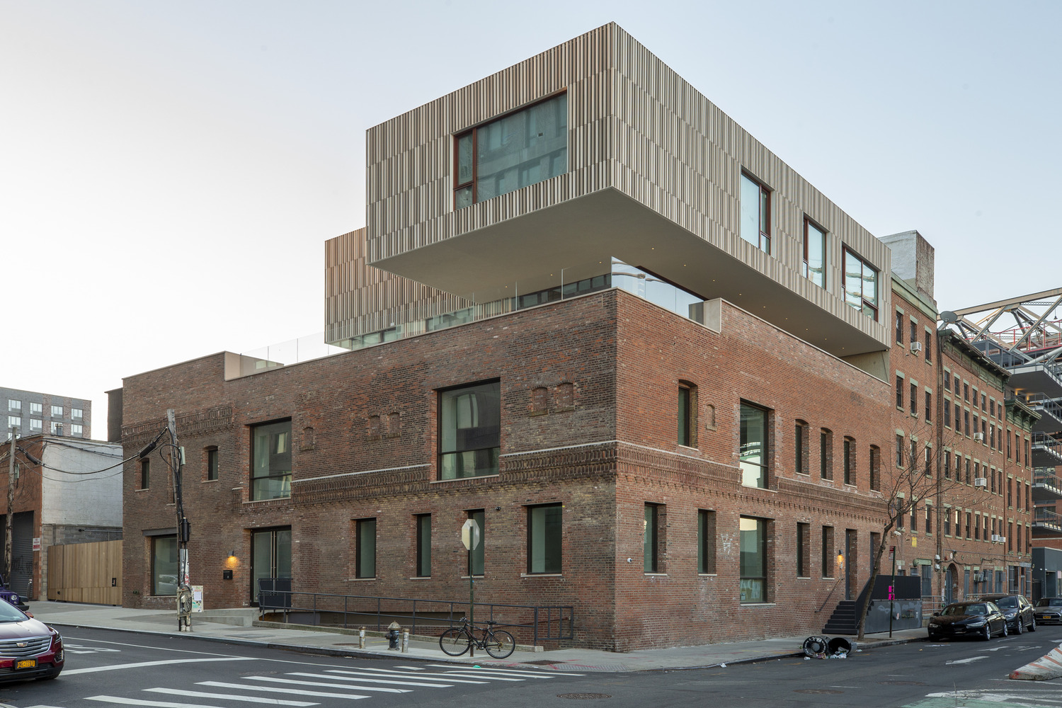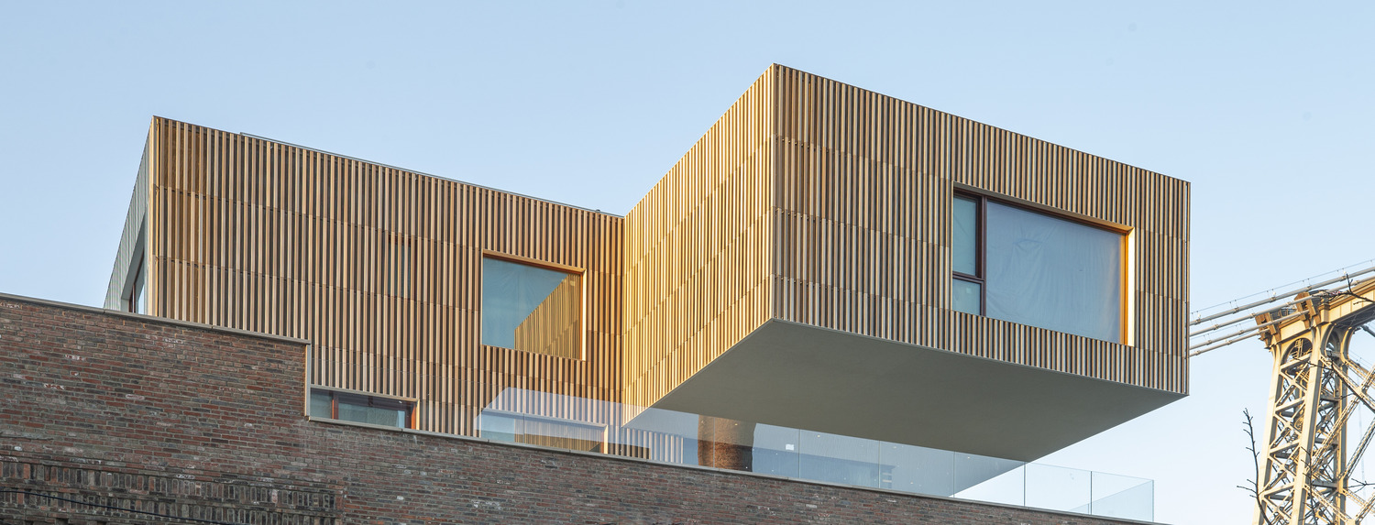Brooklyn, NY
333 Kent Avenue
Scope/Solutions
A former bakery and later an artist’s home and studio, the building at 333 Kent Avenue was reinvented and expanded with a two-story vertical addition. The adaptive reuse project blends old with new by creating an arts center in the original two-story structure and two expansive condominiums in the contemporary addition. SGH provided structural and building enclosure consulting services for the project.
SGH designed the new vertical addition and modifications to the existing structure to fit the new program. Highlights of our work include:
- Evaluating the existing structure’s ability to support the new addition, including performing chemical testing on samples extracted from the existing steel framing to evaluate its weldability
- Designing the new steel-framed addition with Vierendeel moment frames that cantilever 18 ft beyond the existing building footprint and enlarged footings to support the new addition
- Detailing the new framing to support a pool on the existing roof level and consulting on the design of the pool’s topping slab
- Designing framing for large floor openings and strengthening the diaphragm
We also consulted on the building enclosure design for the new addition, including roofing, terrace waterproofing, windows, and rainscreen cladding. Our work included reviewing the proposed design and helping develop details to integrate the various systems. SGH performed thermal and moisture migration analysis to evaluate the potential for condensation and help the design team evaluate energy code compliance.
SGH provided structural and building enclosure construction-phase services, including reviewing submittals, observing ongoing construction, and helping address field conditions.
Project Summary
Key team members


