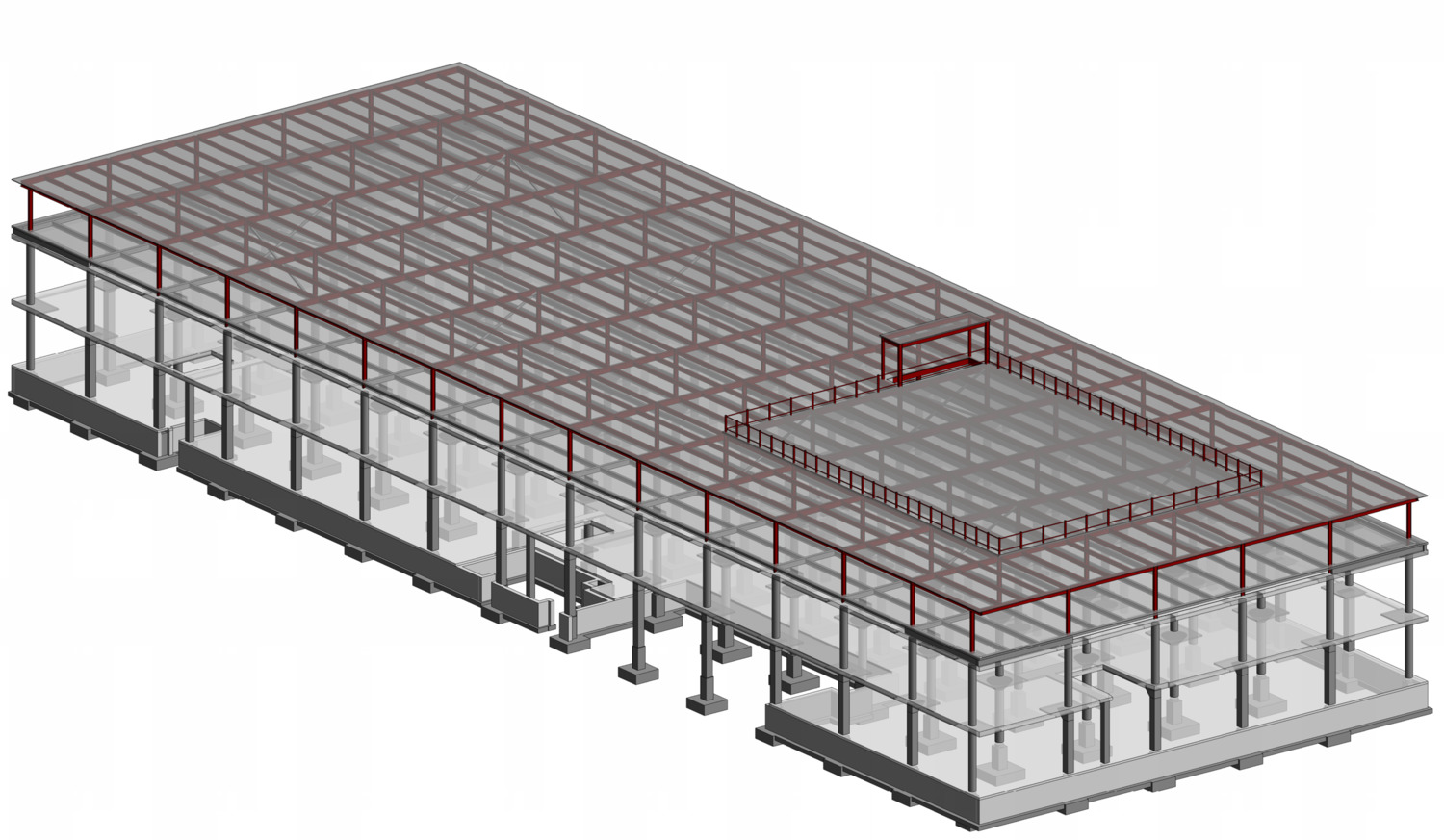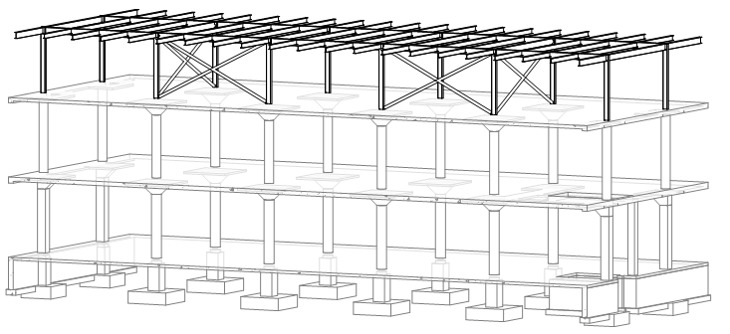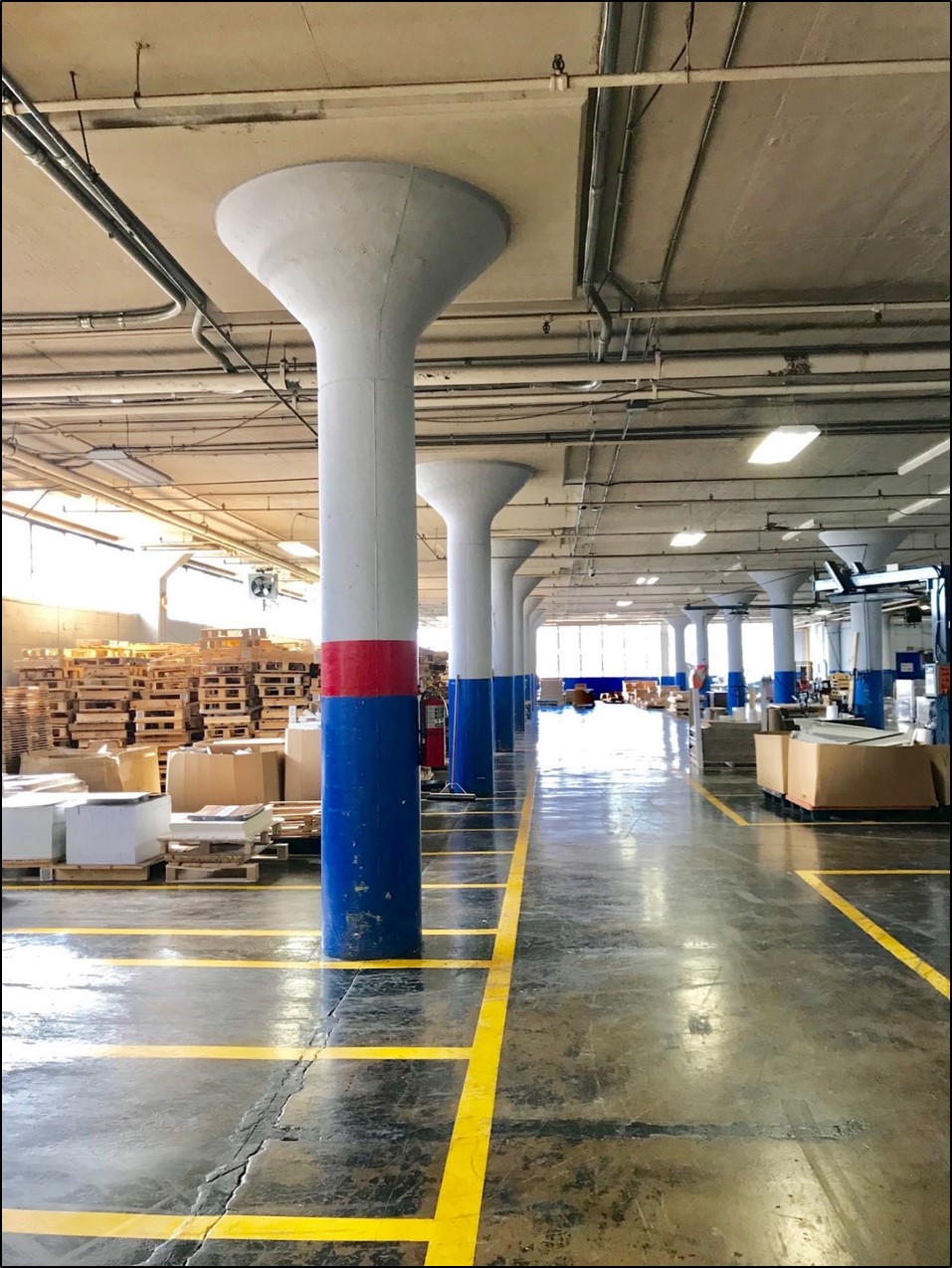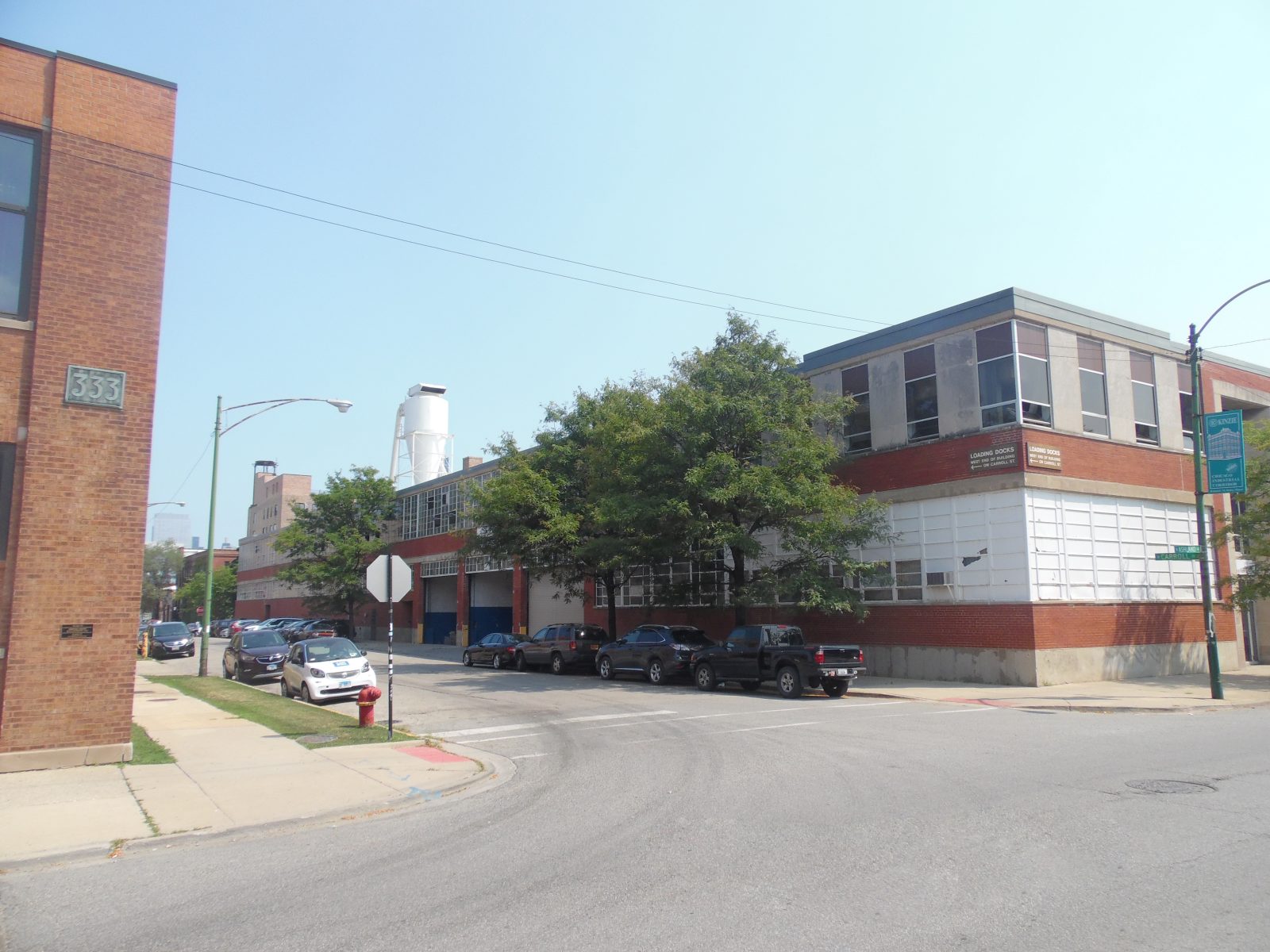Chicago, IL
325 North Ashland Avenue
Scope/Solutions
The 80,000 sq ft building in Chicago’s Fulton Market neighborhood was constructed in the early 1950s as a manufacturing facility. Potential buyers were considering redeveloping the property for use as office space or a data center, and the owner wanted to evaluate the feasibility of adding two occupiable levels (a floor and roof deck) to the existing cast-in-place concrete structure. SGH evaluated the existing structure’s ability to support the proposed vertical addition and proposed strengthening concepts for the gravity- and lateral-load-resisting systems.
Using original drawings, building operations records, and improvement logs to determine the existing configuration, SGH evaluated the structure’s ability to support the new loads associated with adding the two new levels. We developed conceptual design options for the following:
- Supporting the new occupiable floor on the existing roof by either strengthening the concrete slab with new steel plates or adding a floor overbuild
- Supplementing the lateral-load-resisting system to accommodate new loads from the vertical expansion
We presented these concepts in a feasibility study report prepared for the owner and potential buyers to obtain order-of-magnitude pricing.
Project Summary
Key team members




