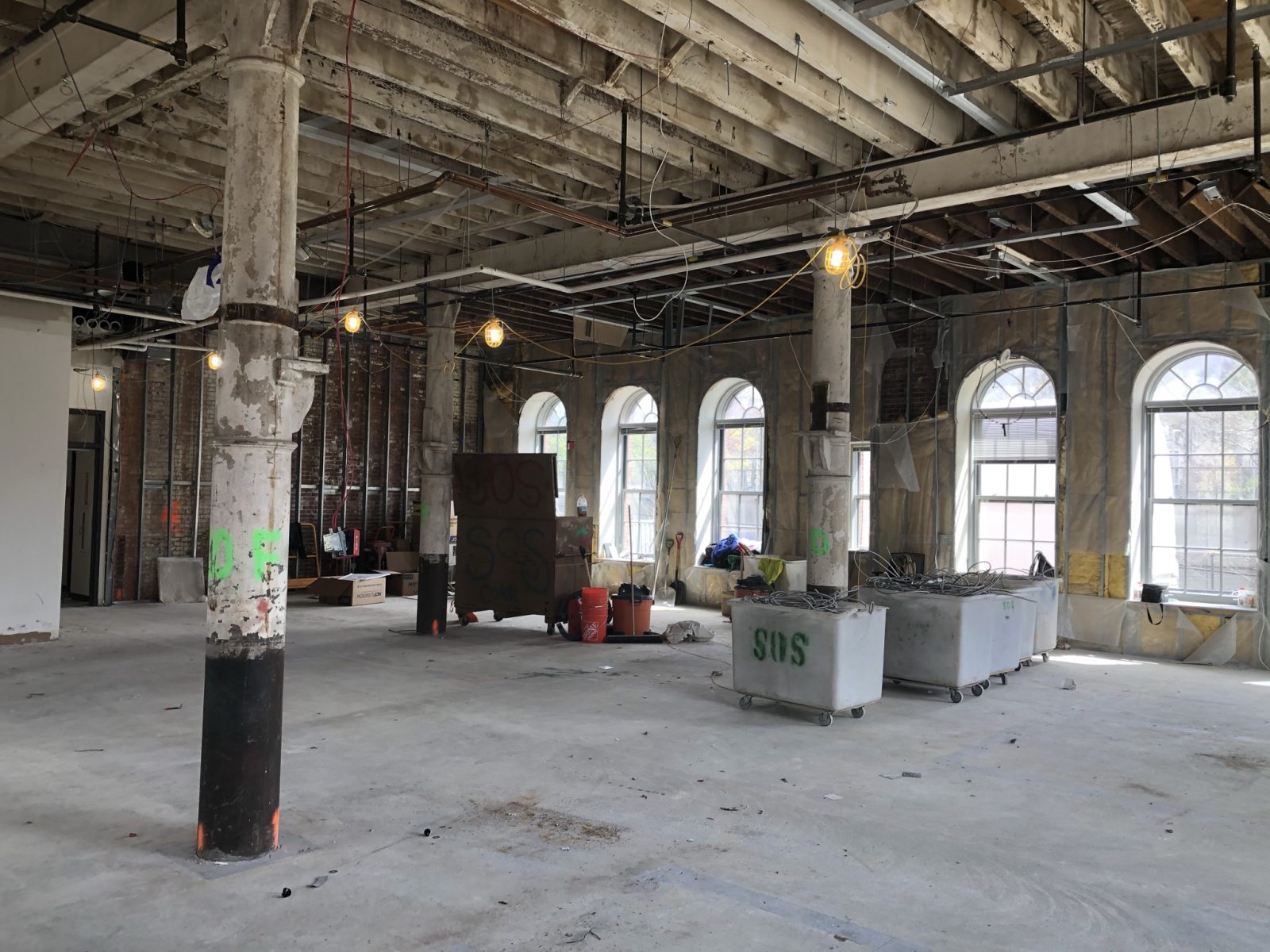Boston, MA
31 Heath Street
Scope/Solutions
The Possible Zone (TPZ) is a Boston-based nonprofit helping local high school students grow their entrepreneurship, design, and creative skills. Looking to establish a new headquarters, TPZ purchased a former manufacturing facility at 31 Heath Street and undertook a project to renovate the interior of the 1890s unreinforced brick masonry building and its 1990s steel-framed addition. SGH provided structural and building enclosure engineering services for the rehabilitation.
As the structural engineer of record, SGH designed structural modifications, including:
- Constructing a new steel-framed monumental stair between the basement and Level 2 of the 1890s building with floor openings in Level 1’s concrete and heavy timber floor framing and in Level 2’s brick jack-arch floor assembly to accommodate the new stair
- Reconfiguring an existing stair run and landing, and strengthening a third stair to accommodate additional load and a new door at Level 1
- Adding wall anchors to connect the existing unreinforced brick masonry walls to the floors and roof to provide out-of-plane support
- Cantilevering framing in the atrium to create new meeting rooms in the 1990s building
- Adding galvanized steel dunnage frames to support new mechanical units on the existing 1990s roof and a screen wall to shield the equipment from the street, and strengthening existing steel roof framing to support additional loads
- Upgrading the entrance with new concrete stairs, site walls, and foundations for a new vestibule
- Constructing a concrete loading dock and foundations for deliveries
SGH assessed the condition of the original building’s exterior masonry walls and windows, and the addition’s masonry veneer cladding, curtain walls, windows, and low-slope roofs. We performed analyses to evaluate the implications of insulating at mass masonry walls, recommended repairs and options for insulating the walls, and consulted on improvements to help the design team meet code requirements.
Project Summary
Key team members





