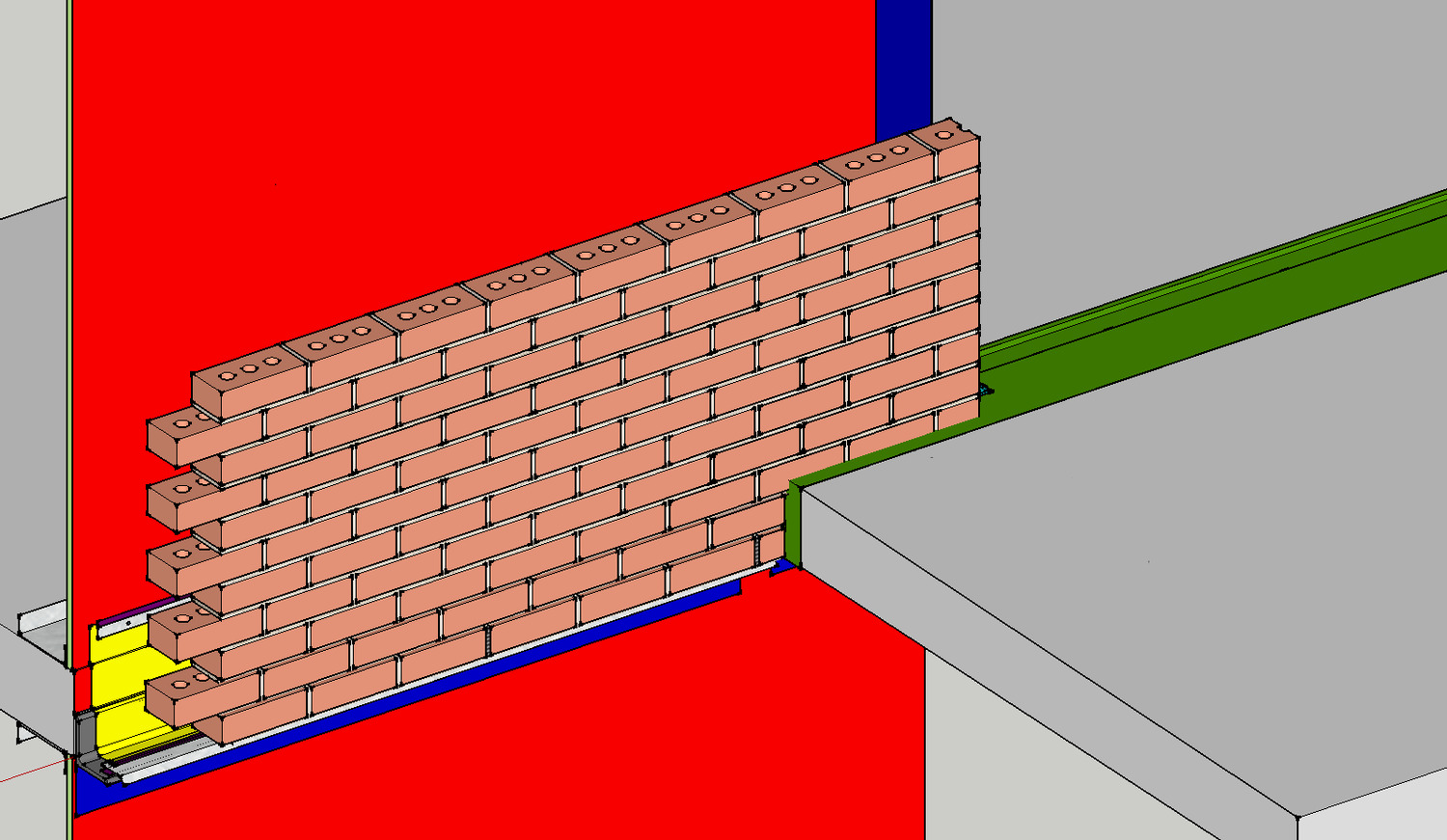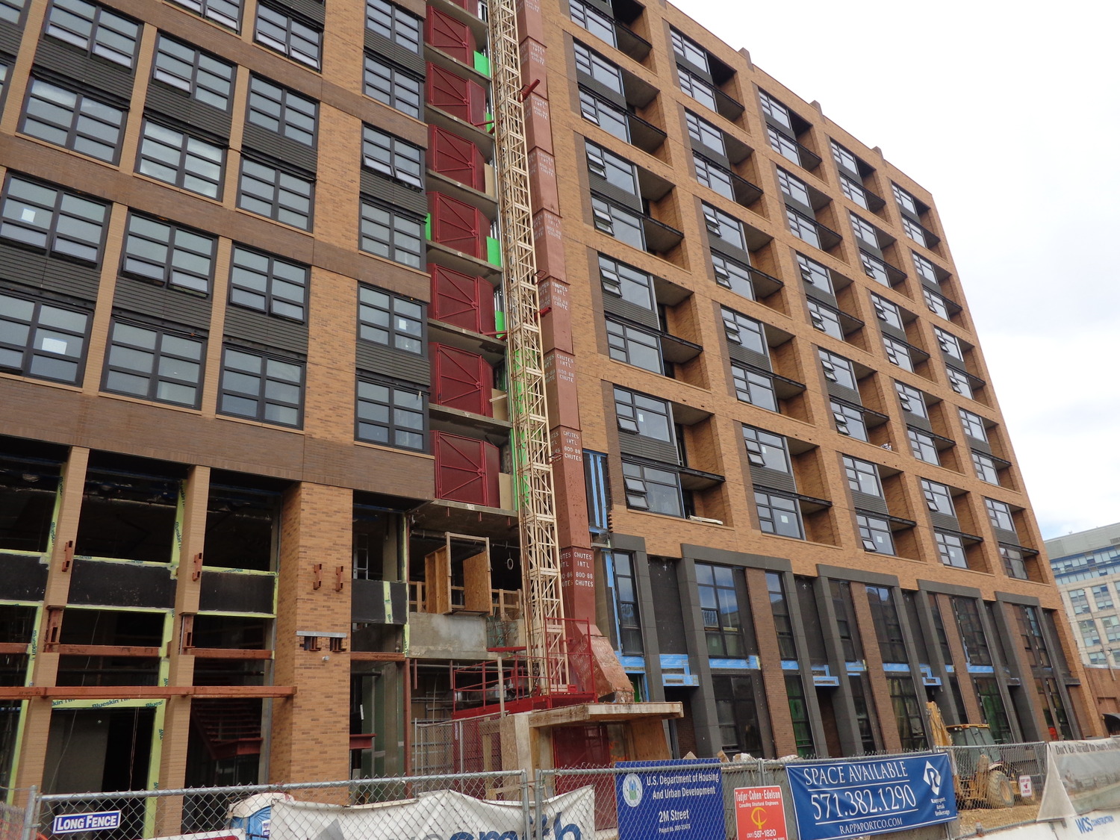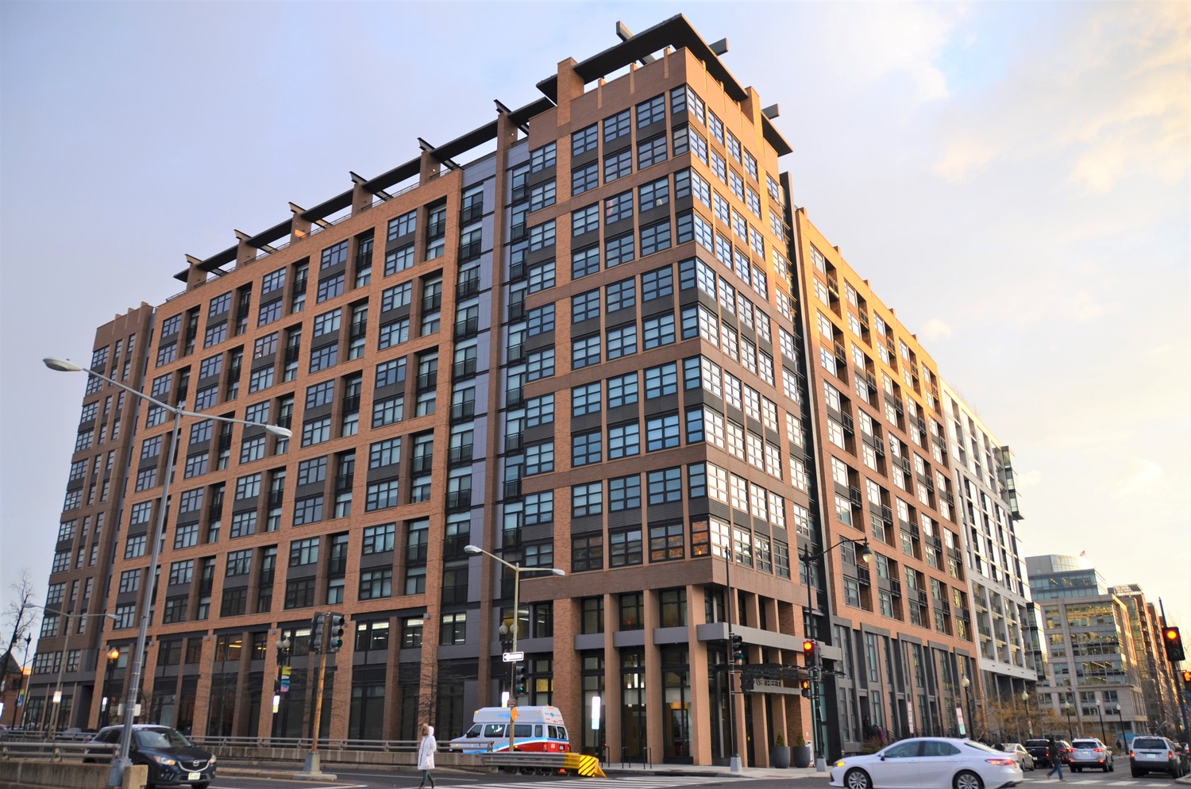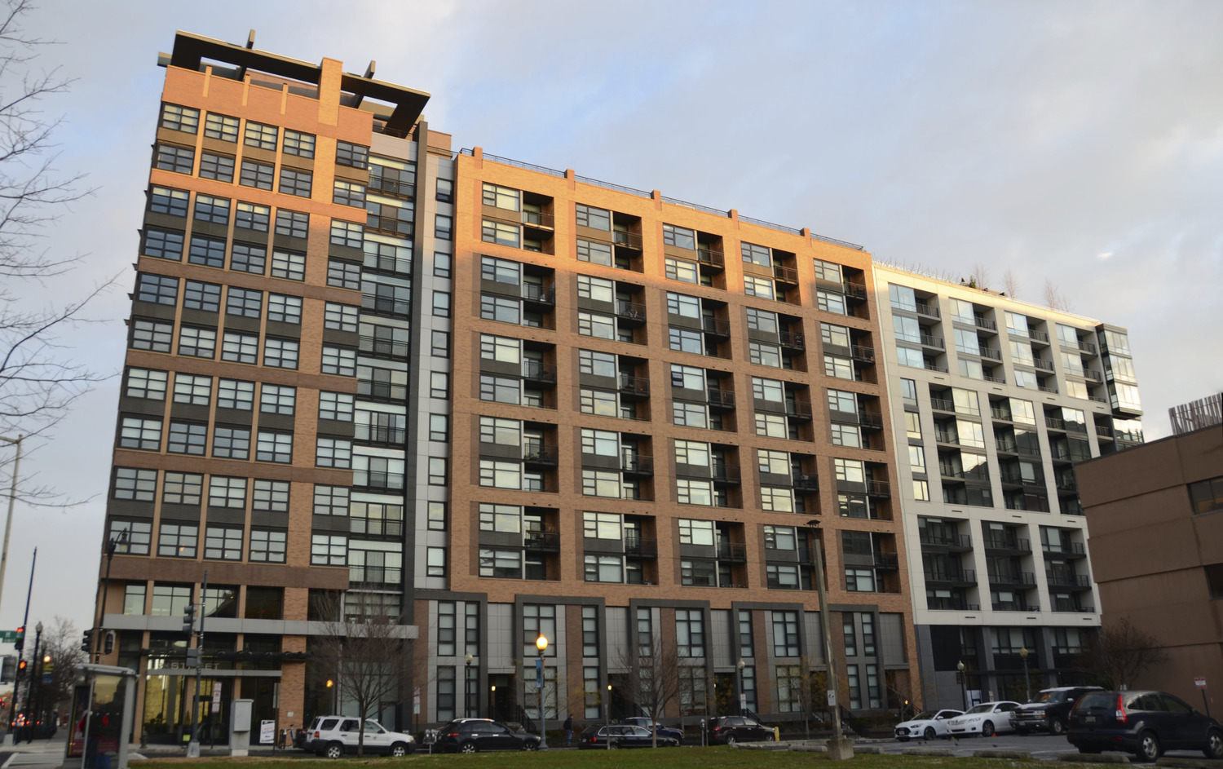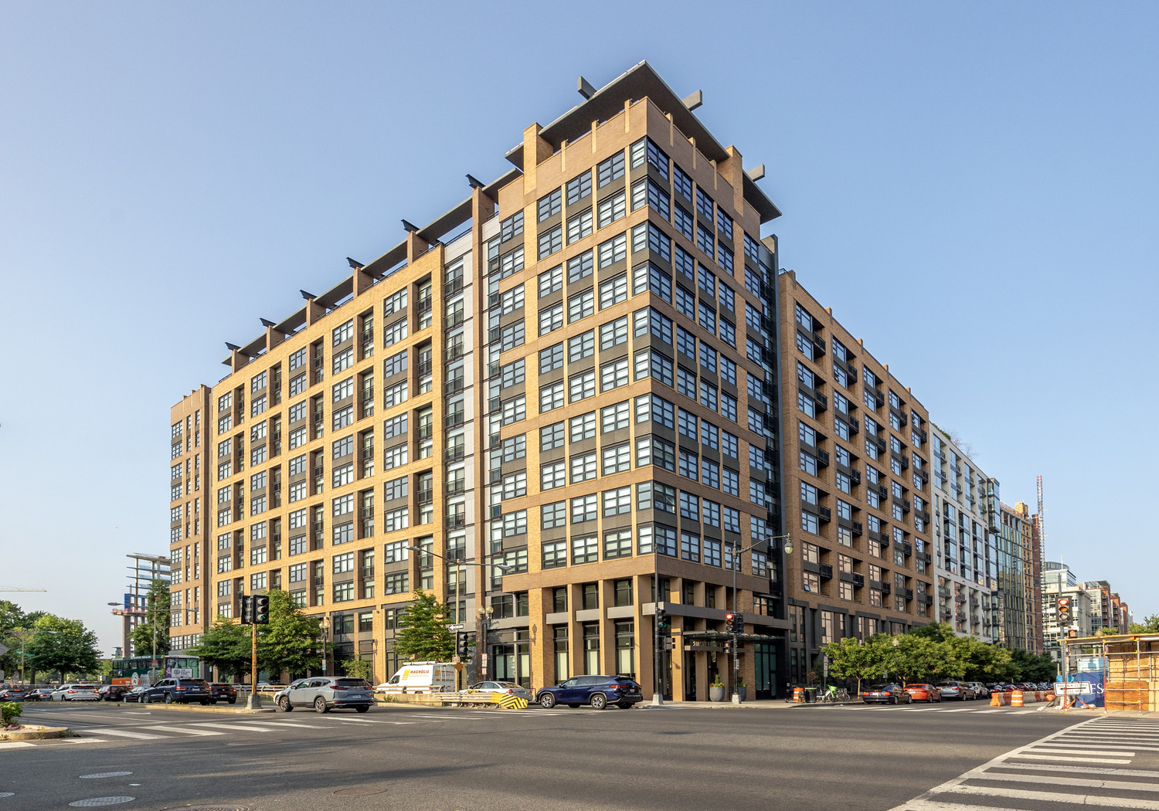Washington, DC
2M Street Apartments
Scope/Solutions
The twelve-story building at 2 M Street Northeast includes 315 residential units, two levels of below-grade parking, retail space, a fitness center, a basketball court, a rooftop lap pool, and a rainwater harvesting system with a cistern. SGH provided building enclosure consulting services for the building clad with brick, composite metal panels, and aluminum-framed windows and storefront.
SGH worked closely with the architect to peer review the design and help develop details for the building enclosure. We also collaborated with the owner during the design and construction phases to help define building enclosure performance expectations and implement field quality control measures during the work.
During the construction phase, SGH assisted the project team by:
- Observing installation of below-grade waterproofing, roofing, exterior air barrier and cladding components, and fenestration, and comparing the as-built construction with the established design intent and performance criteria
- Working closely with the construction team and the owner to evaluate the performance and constructability of balcony waterproofing options
- Preparing three-dimensional and step-by-step installation sketches to depict the construction sequencing for balcony waterproofing at transitions from the balcony to the brick cladding
- Developing waterproofing details for two options proposed for anchoring the brick masonry shelf angles at each floor and helping the construction team finalize waterproofing details for the selected option
- Observing water penetration and air leakage testing of the fenestration systems
- Helping the project team coordinate the waterproofing and thermal barrier for the rooftop amenity space, including rooftop pool waterproofing, and landscaped and hardscaped areas
Project Summary
Key team members


