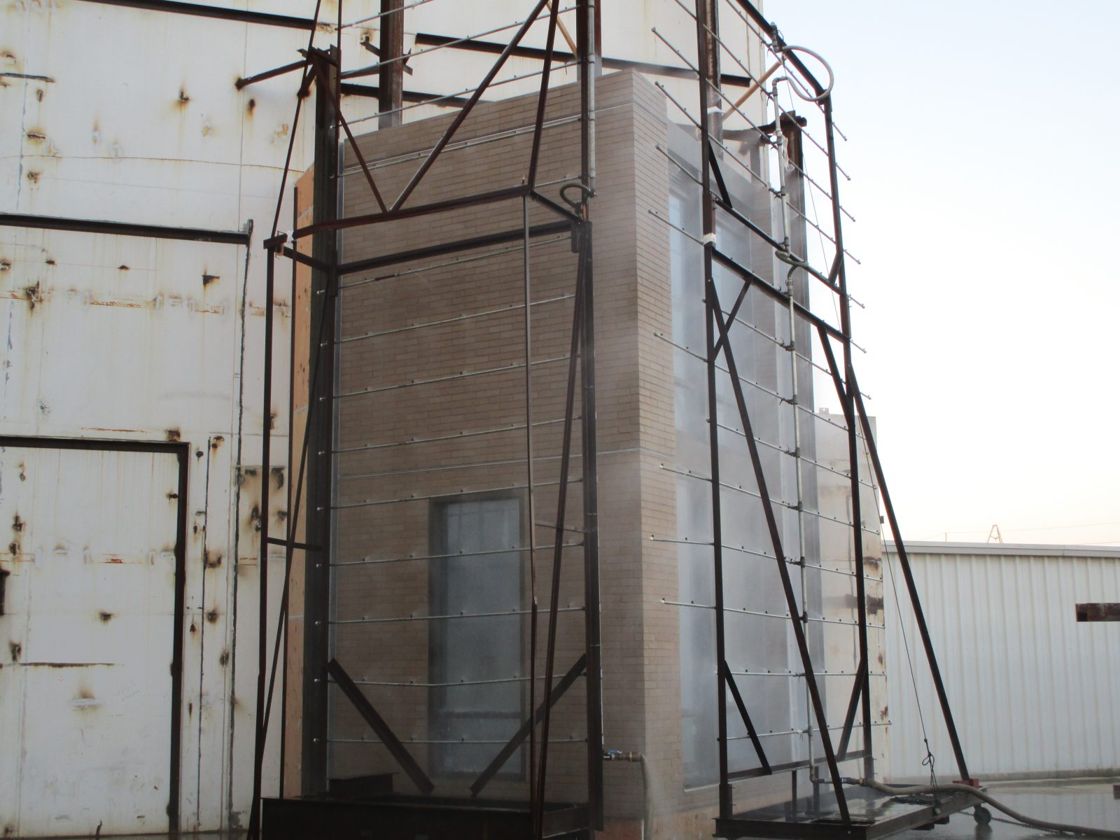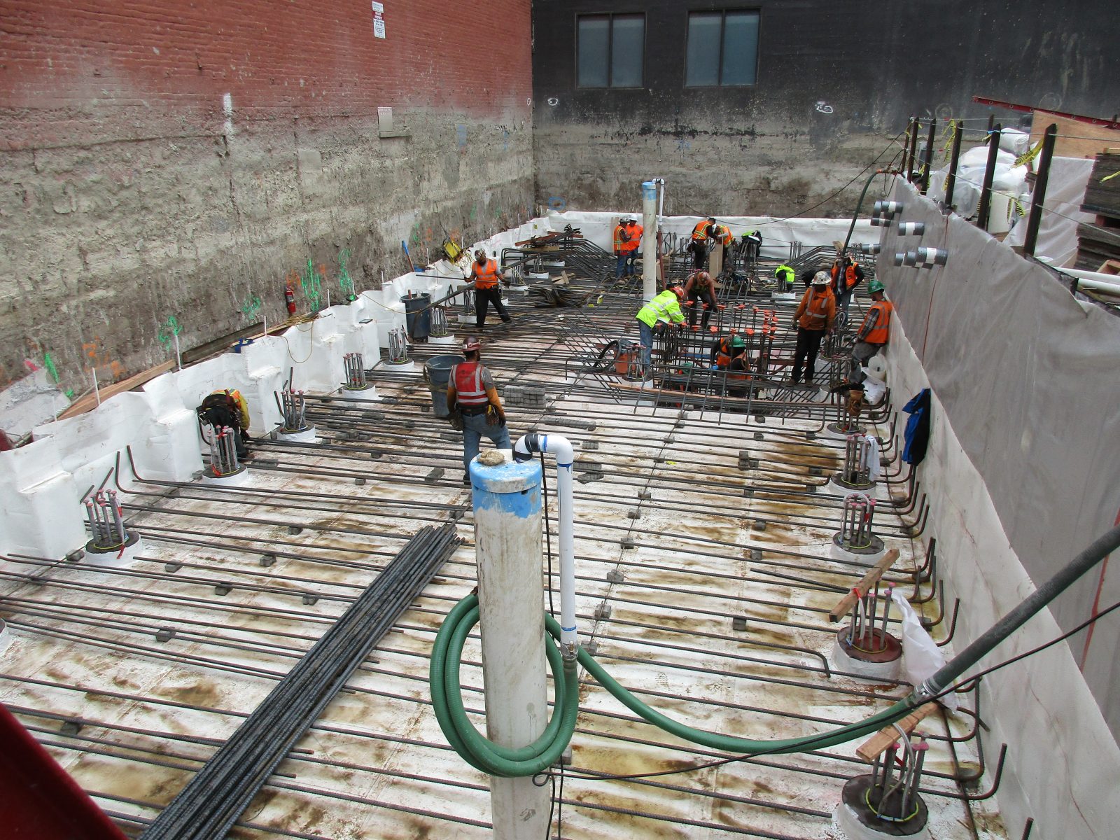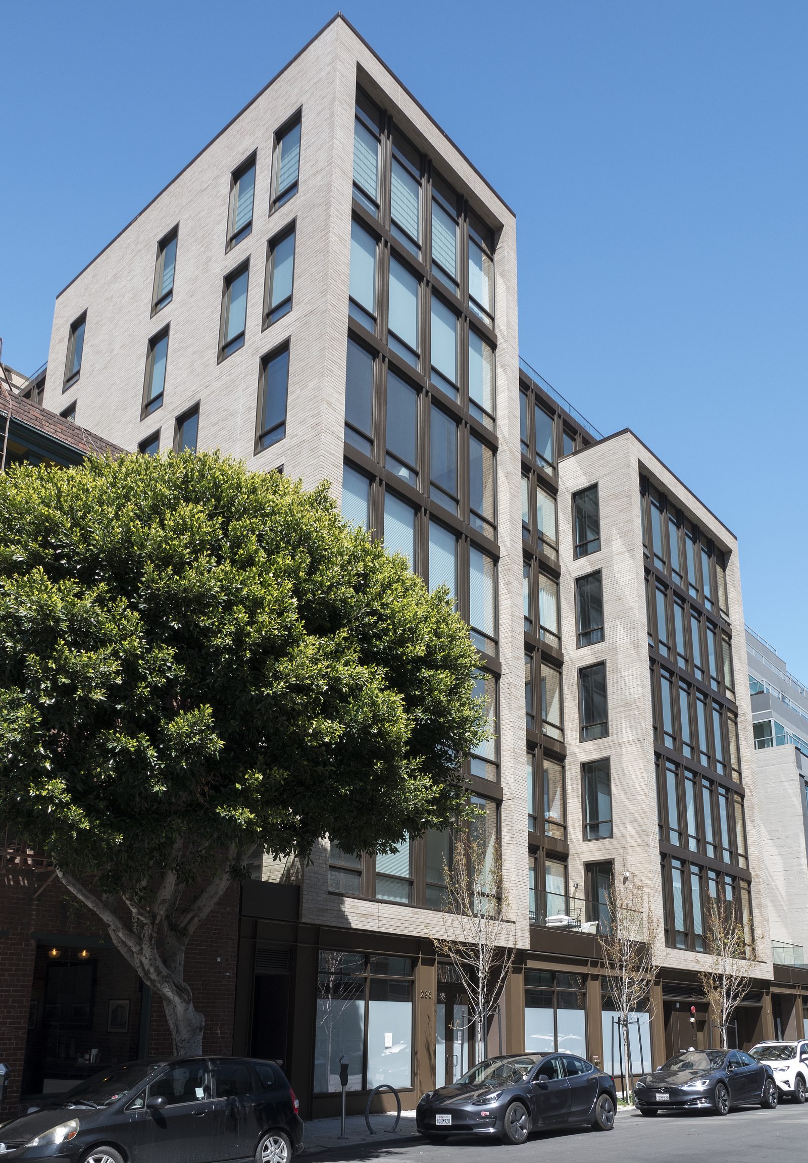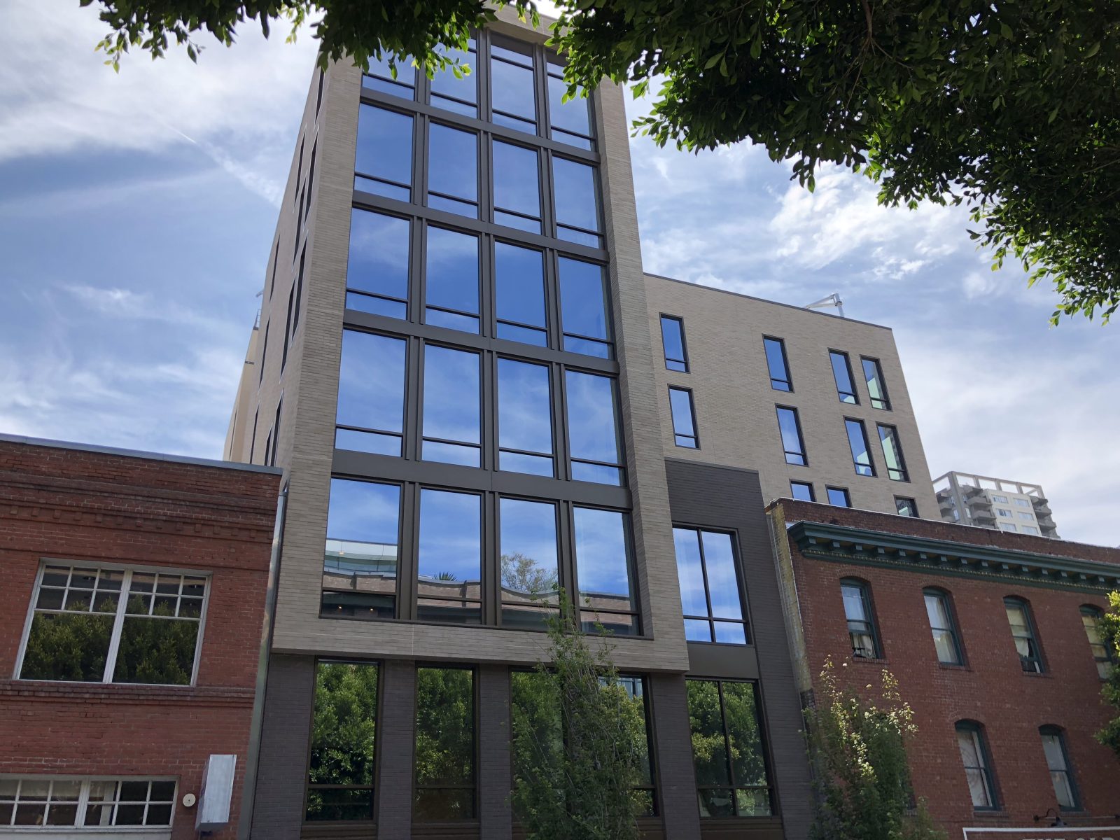San Francisco, CA
288 Pacific
Scope/Solutions
Just one block from the Jackson Square Historic District, 288 Pacific incorporates modern residences with an early 1900s masonry structure. The project brings thirty-three condominiums to the neighborhood in a seven-story, L-shaped structure surrounding the Old Ship Saloon. The building’s stepped elevations create spaces for private terraces and more windows. The masonry facade with tall windows blends with the neighborhood’s historic character. SGH consulted on the building enclosure design.
SGH consulted on the design of the building’s below-grade and terrace waterproofing, exterior wall cladding, windows and doors, window walls and storefronts, and low-slope roofing. Highlights of our work include the following:
- Helped select roofing, waterproofing, and wall cladding systems, taking into account the project team’s design vision and performance expectations
- Reviewed the building enclosure design, identified opportunities to improve performance, and evaluated substitutions
- Prepared technical specifications for the waterproofing systems
- Developed details to integrate the various systems and coordinated below-grade waterproofing and expansion joints with existing adjacent construction
- Specified and witnessed a mulitistory exterior cladding and window laboratory mockup for evaluating performance, coordinating installation sequencing, and confirming tolerances and constructability
- Provided construction-phase services, including reviewing contractor submittals, providing isometric sketches and cladding models to help the installers, performing below-grade waterproofing warranty inspections, observing ongoing construction and field performance testing of cladding and fenestrations, and helping address field conditions
Project Summary
Solutions
New Construction
Services
Building Enclosures
Markets
Residential
Client(s)
Grosvenor Americas
Specialized Capabilities
Facades & Glazing | Roofing & Waterproofing
Key team members



Additional Projects
West
The Grand LA
The Grand LA includes retail and restaurant space, a forty-five-story residential tower with 500 units, a twenty-story hotel with 309 rooms plus event space, and outdoor gathering areas. SGH is providing fire life safety and accessibility consulting services for the project.
West
Page Street Studios
Located in the West San Carlos Urban Village, Page Street Studios includes eighty-two affordable apartment units in a wood-framed superstructure constructed on top of a concrete parking podium. SGH consulted on the building enclosure design for the project.



