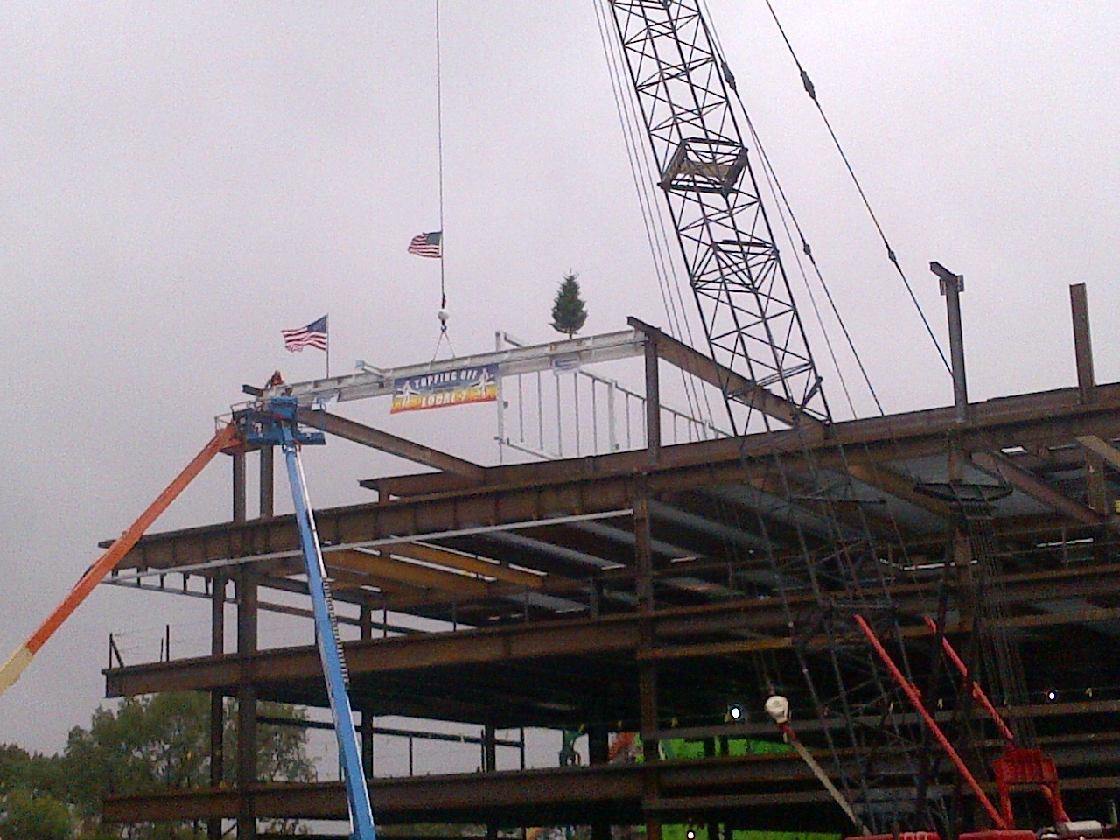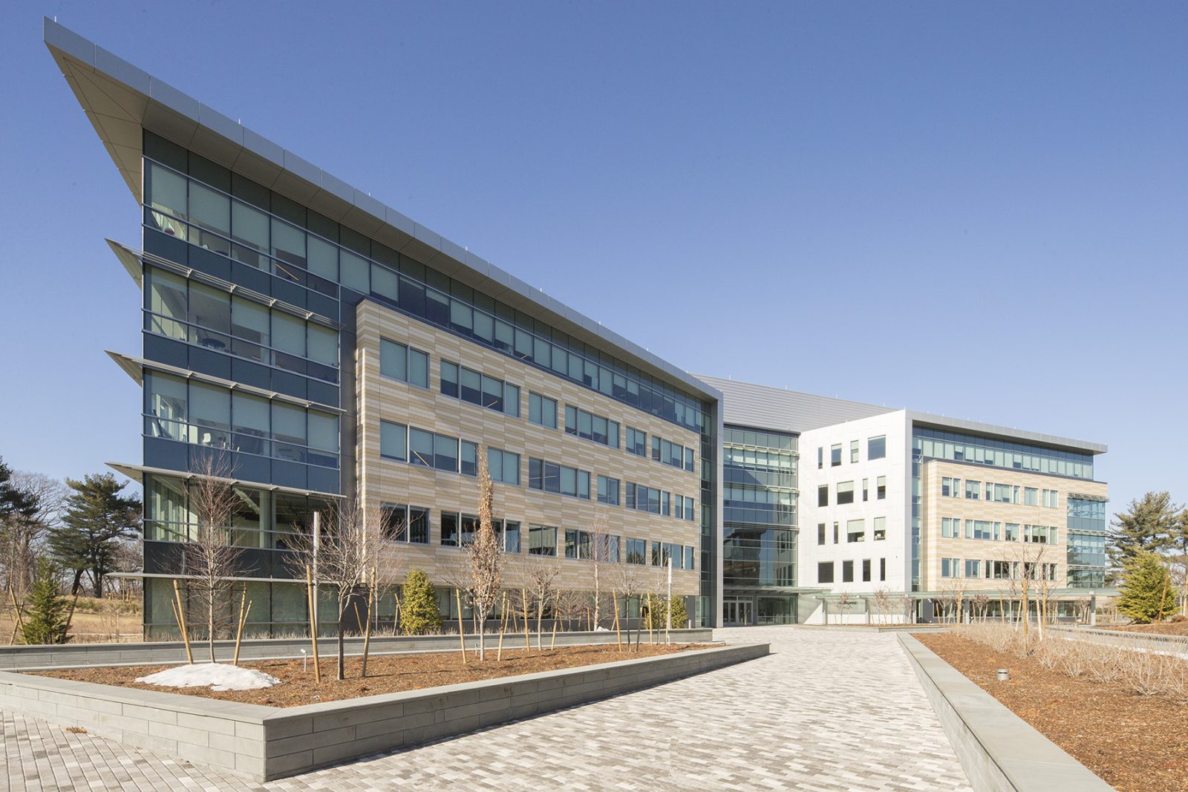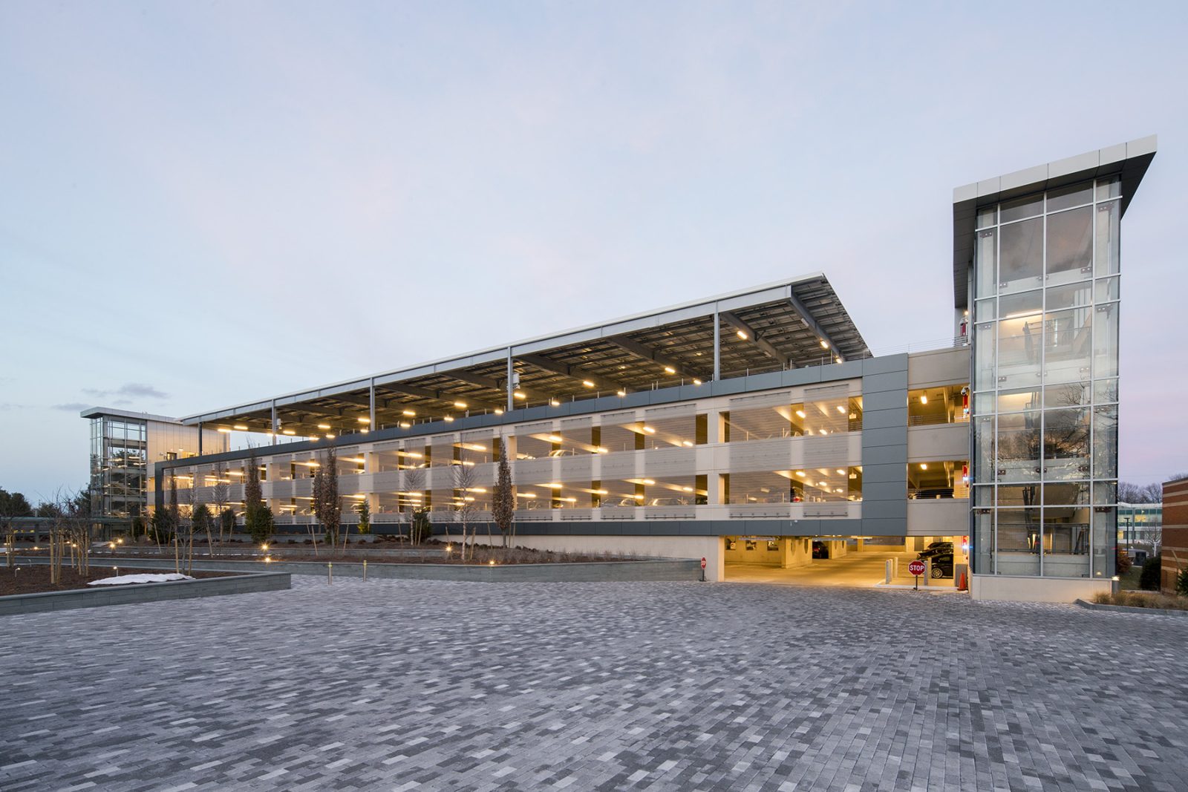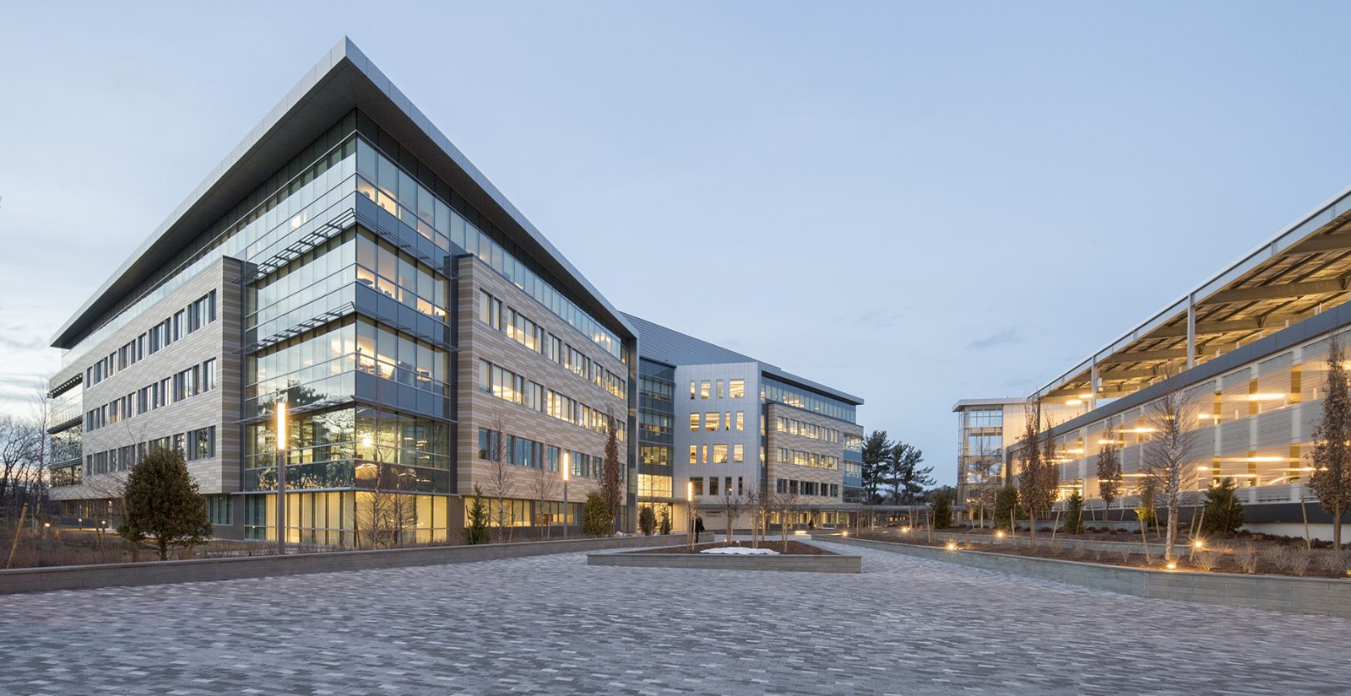Waltham, MA
275 Wyman Street
Scope/Solutions
Replacing a 1964 structure in Hobbs Brook Office Park, the new development at 275 Wyman Street offers approximately 300,000 sq ft of office space and parking for more than 1,000 cars. SGH was the structural engineer for the five-story office building, plaza structure, and parking garage, and also consulted on the building enclosure and plaza waterproofing.
SGH designed the structure for the steel-framed office building, adjacent precast concrete parking garage, and plaza with a below-grade parking area that connects the single level of parking below the building to the garage. SGH also consulted on the building enclosure, including curtain walls, terra-cotta cladding, and plaza waterproofing. Highlights of our work include the following:
Office Building and Plaza Design
- Base building structure and foundations to support flexible office layouts
- Plaza structure with covered walkway and landscape features over below-grade parking
- Structural alterations for tenant features
- Cantilevered, galvanized steel entrance canopies
Parking Garage Design
- Precast concrete structure, including gravity- and lateral-load-resisting systems, foundations, and support systems for the facade
- Floor and drainage profiles
- Steel framing for the roof-mounted solar array
Building Enclosure Consulting
- Evaluated the proposed enclosure design and provided recommendations to improve performance
- Reviewed building enclosure submittals to compare with the design intent
- Observed ongoing construction to compare with the project documents
- Performed field air and water infiltration testing of the curtain wall and observed flood testing of the plaza waterproofing to compare with performance expectations
Project Summary
Key team members






