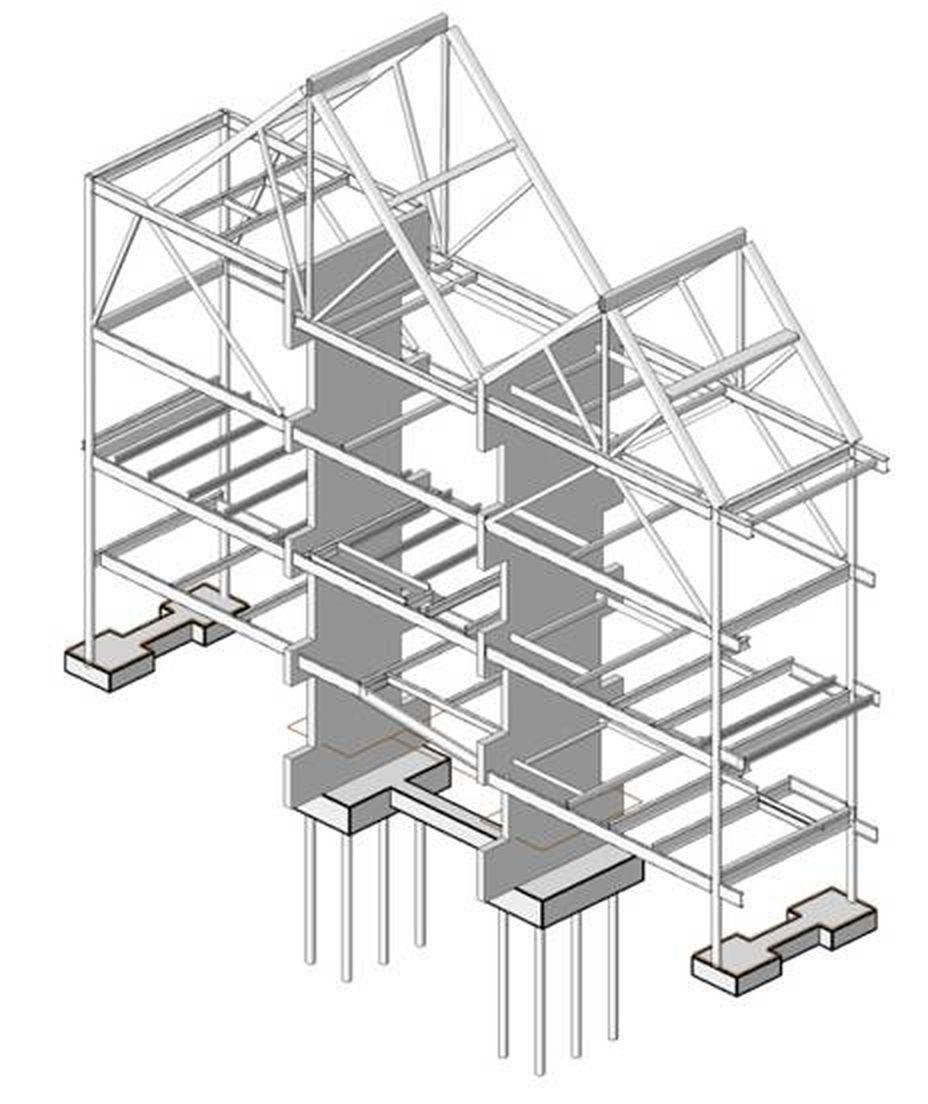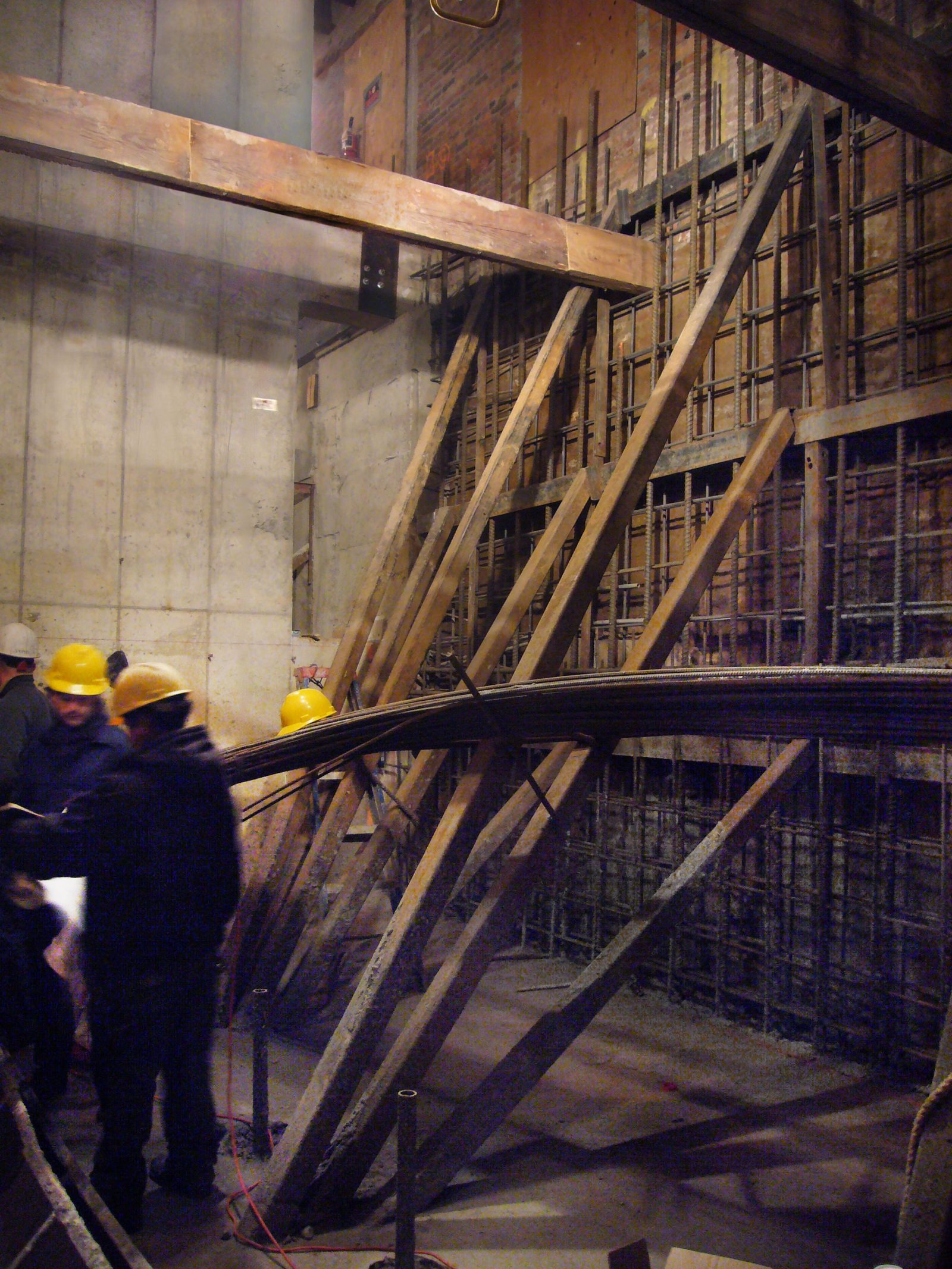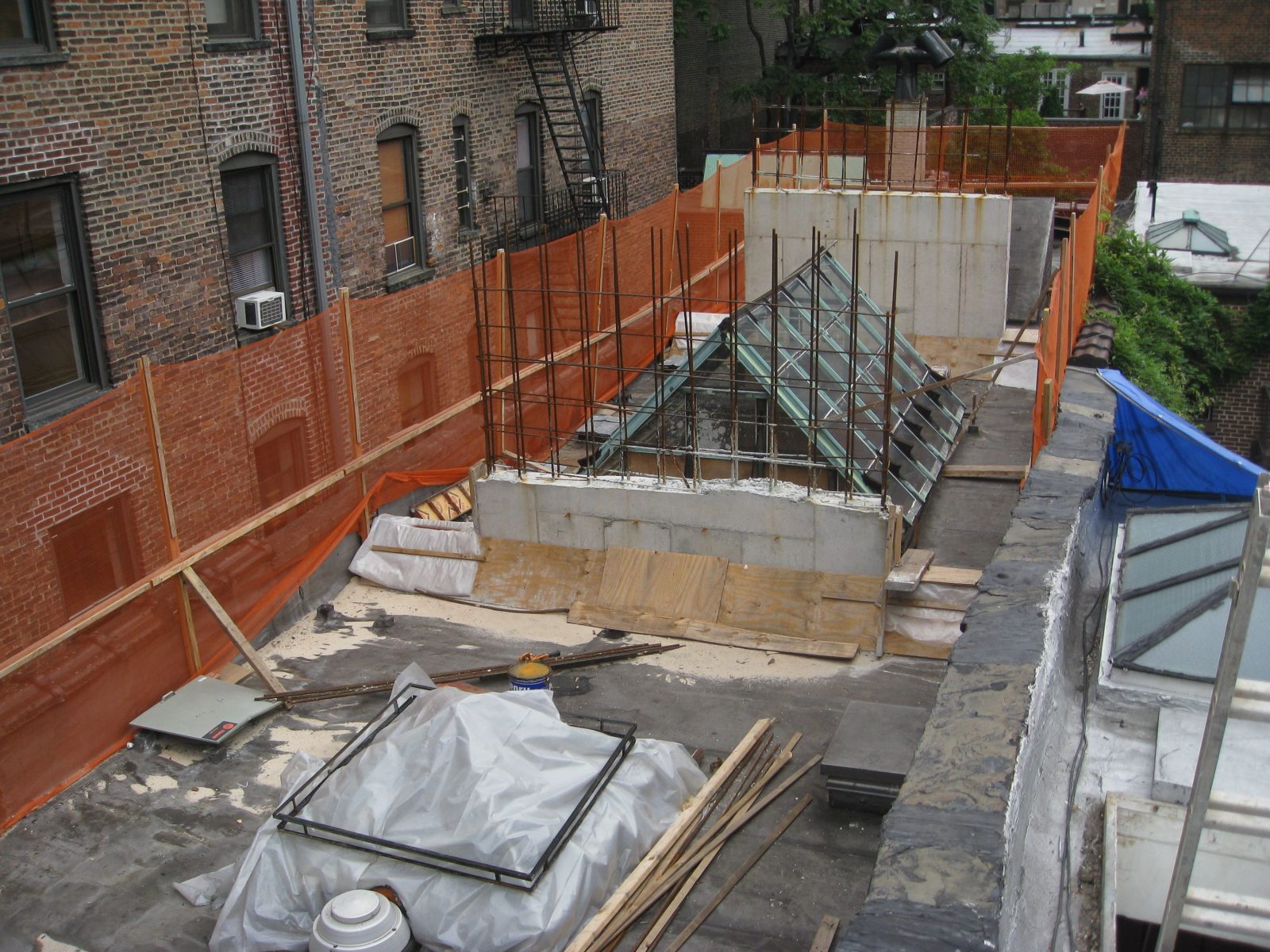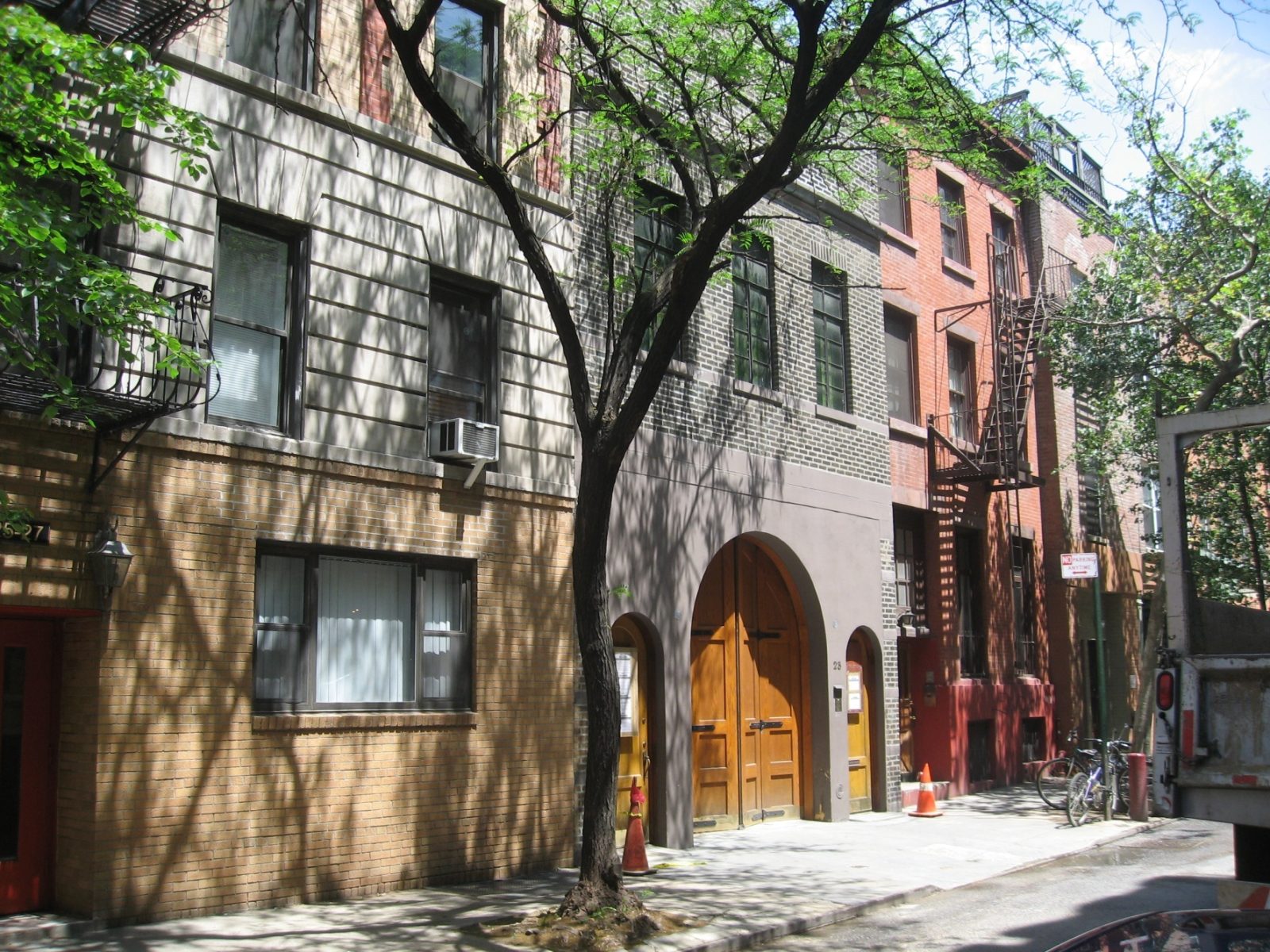New York, NY
23 Cornelia Street
Scope/Solutions
Originally a horse stable, 23 Cornelia Street is a two-story unreinforced masonry structure built c. 1870. The current owner purchased the Greenwich Village property in 2007 and hired Solomonoff Architecture Studio and SGH to design a renovation and expansion of the building.
The building extends to the property lines of the 20 ft x 100 ft lot and consists of perimeter unreinforced masonry bearing walls with steel beams spanning the short direction and short-span concrete floor slabs. The owner, partial to the appearance of the exposed brick masonry, wanted to retain the perimeter walls. Only the second floor framing and a small portion of the first floor framing remained once renovations were complete. The extent of the building alternations and expansion triggered a seismic upgrade per the city building code. Highlights of our design include the following:
- Underpinning the neighboring walls in order to enlarge the basement
- Adding retaining walls to resist the soil and surcharge loads from the adjacent property
- Excavating an additional story at the middle third of the building to accommodate a swimming pool, which is founded below the water table and designed to resist the associated uplift pressure
- Adding two stories to the building and an exposed roof deck with a spacious gabled roof structure
- Installing a steel channel system to transfer lateral forces from the existing masonry walls to two new shear walls and two new steel moment frames
Project Summary
Key team members





