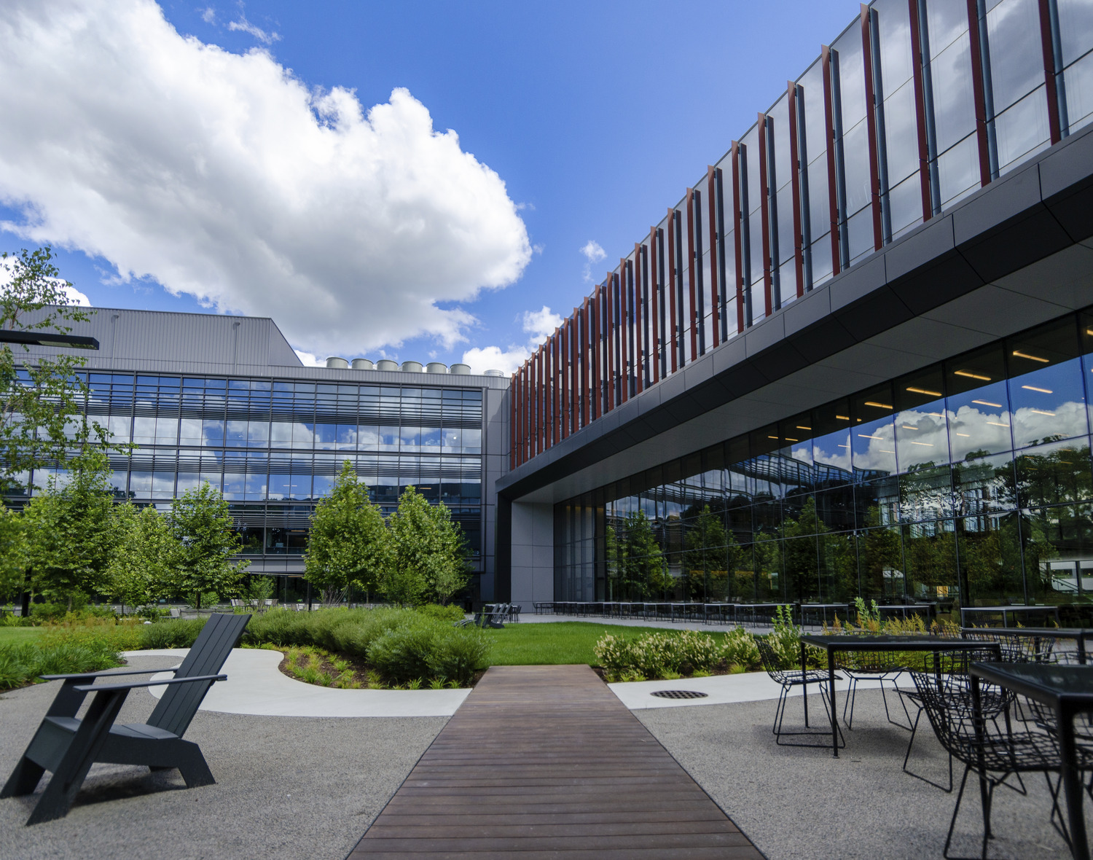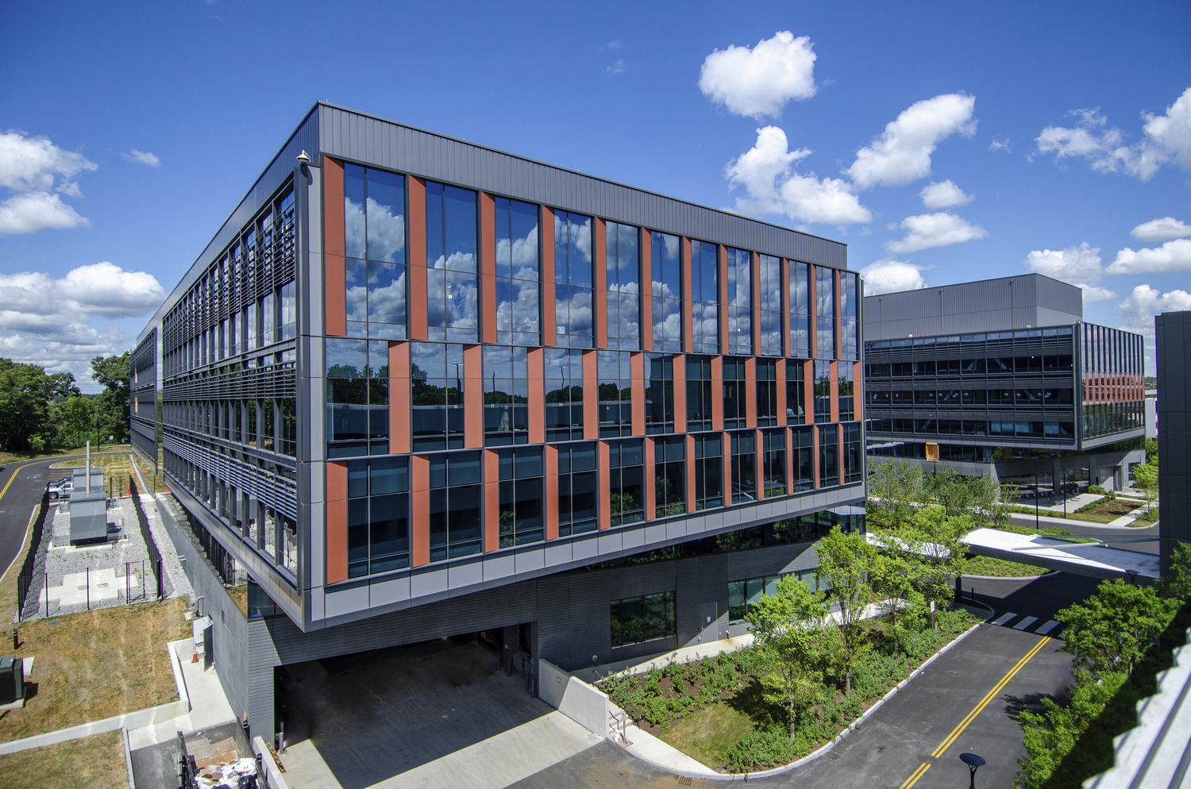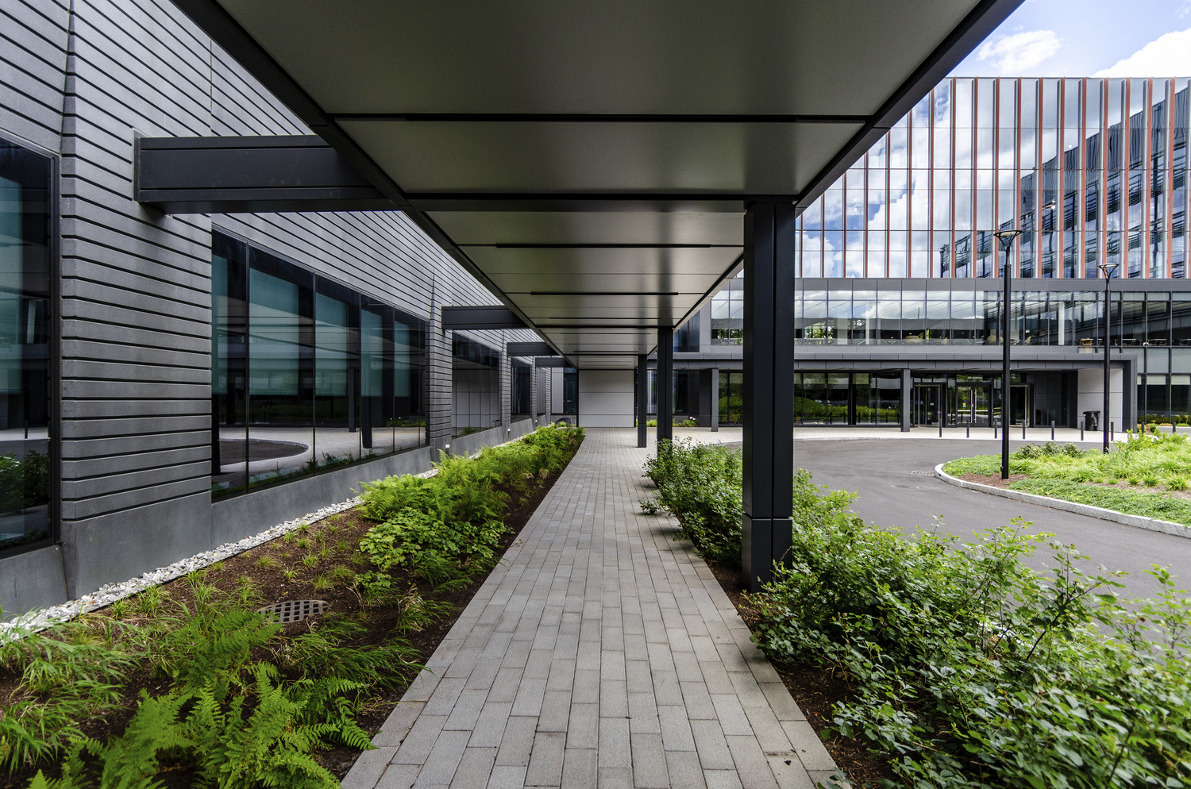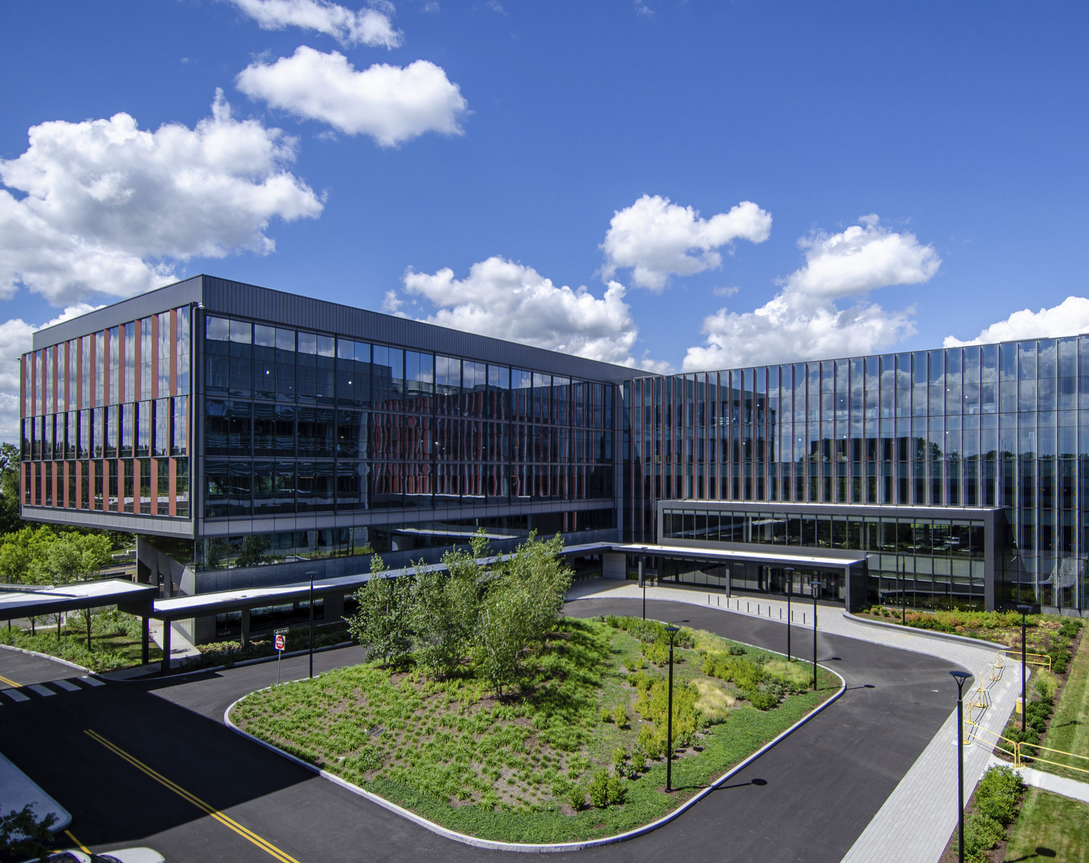Waltham, MA
225 Wyman Street
Scope/Solutions
Adding to the technology belt along Route 128 in Waltham, Massachusetts, the six-acre development at 225 Wyman Street includes more than 500,000 sq ft of Class A office and laboratory space. The building’s north and south wings were designed specifically for life science tenants and the adjacent six-level garage includes parking for 1,200 cars and a covered connector. SGH provided structural design services for the five-story building, parking garage, and alterations to the central plant, and consulted on the building enclosure design for the project.
As the structural engineer of record, SGH designed the base building structure, precast concrete parking garage, and modifications to the central plant. Highlights of our design include:
- Steel-framed structure and foundations for the laboratory/office building to support flexible layouts
- Cantilevered corner bays and steel entrance canopies
- Alterations to the base building structure for multiple tenants
- Framing for monumental stairs and permanent artwork
- Precast concrete structure, foundations, and facade support systems for the garage
- Floor and wall openings and strengthening to support new equipment at the central plant
We consulted on the design of steel and unitized aluminum curtain walls, architectural precast concrete panels, metal panels, roofing, and waterproofing during the construction phase of the project. Highlights of our work include:
- Evaluating the proposed enclosure design and recommending ways to improve performance
- Assisting with the design for the unitized curtain wall and steel curtain wall
- Reviewing building enclosure submittals and observing ongoing construction to compare with the project requirements
- Performing field air and water infiltration testing of the curtain wall, and water infiltration testing of building expansion joints and miscellaneous HVAC penetrations
Project Summary
Key team members






