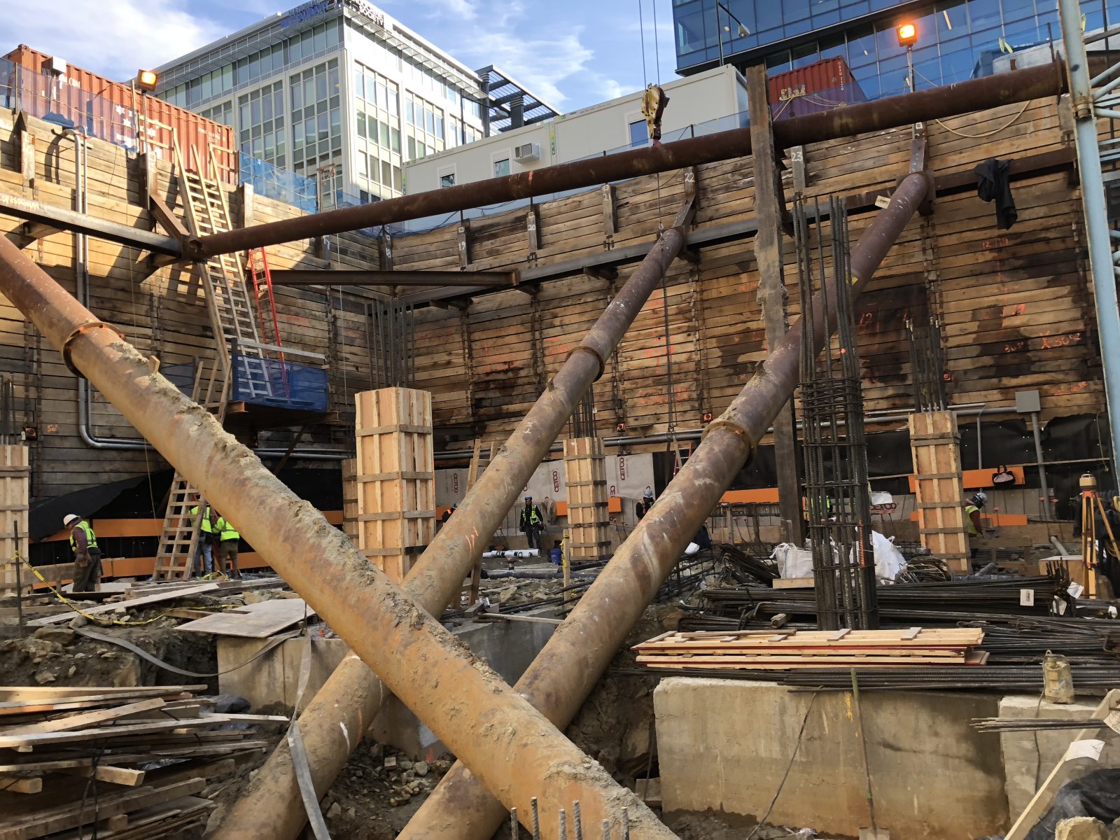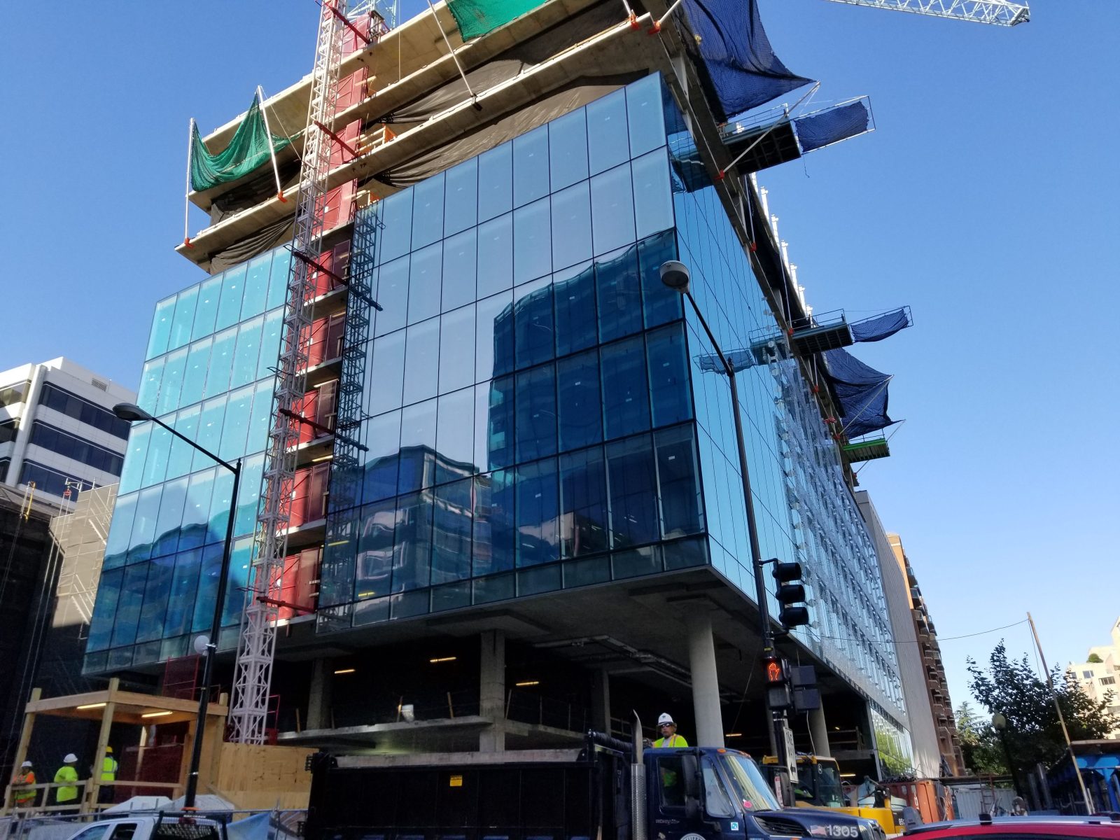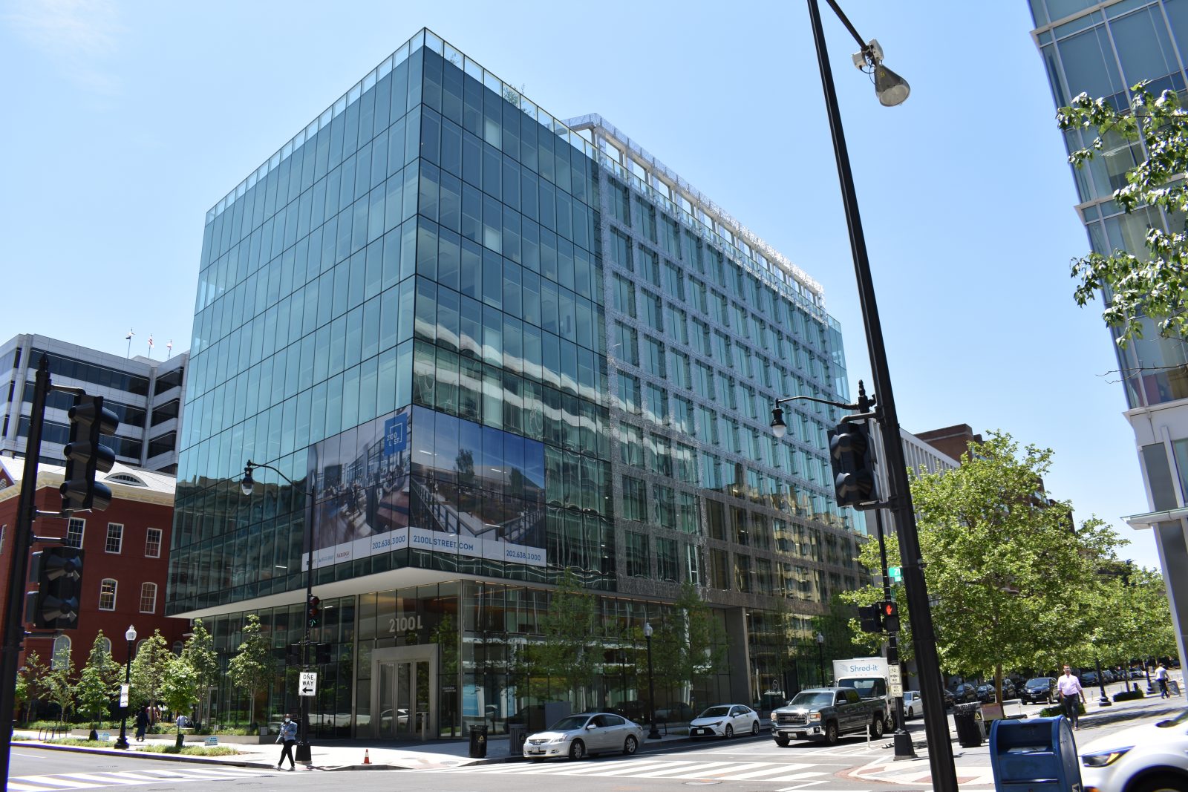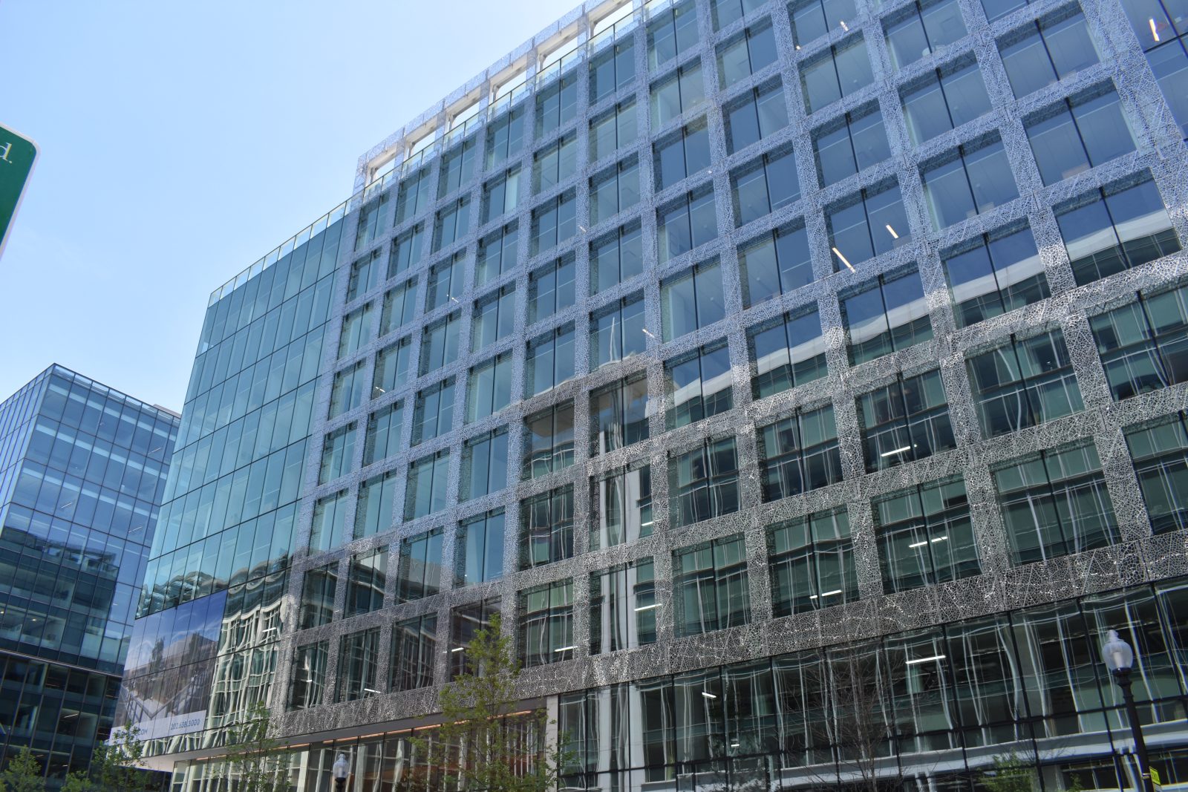Washington, DC
2100 L Street NW
Scope/Solutions
Located in the heart of downtown, the new ten-story office building at 2100 L Street embraces the arts with spaces for curated exhibits and its stainless steel facade sculpture. The Veil, designed by artist Jan Hendrix, was inspired by the trees lining the city’s streets and gives 2100 L Street its signature appearance. SGH consulted on the building enclosure design for the project.
SGH consulted on the design of the below-grade and plaza waterproofing; the ground‑floor tensioned-cable structural glass storefront system; building cladding and fenestration systems, including a combination of brick masonry-faced architectural precast concrete panels with windows in punched openings and continuous curtain wall; and the protected membrane roofing assembly with a combination of vegetative and paving overburden. Highlights of our work include:
- Reviewing the building enclosure design and recommending ways to improve performance and constructability
- Consulting on the design for below-grade waterproofing for the site that abuts several adjacent structures and plaza waterproofing at exterior paving over the garage levels, bioretention areas adjacent to the building walls, and for Pocket Park that connects 2100 L Street to the historic Thaddeus Stevens School
- Developing details to integrate the various building enclosure systems, including the stainless steel screen connected to the curtain wall system
- Visiting the window manufacturer to observe their fabrication procedures
- Providing construction phase services, including reviewing related submittals, answering contractor requests for information, visiting the site to witness third-party performance testing of the curtain wall assembly and observe the as-built enclosure systems to compare with the design intent, and helping address field conditions
Project Summary
Key team members




