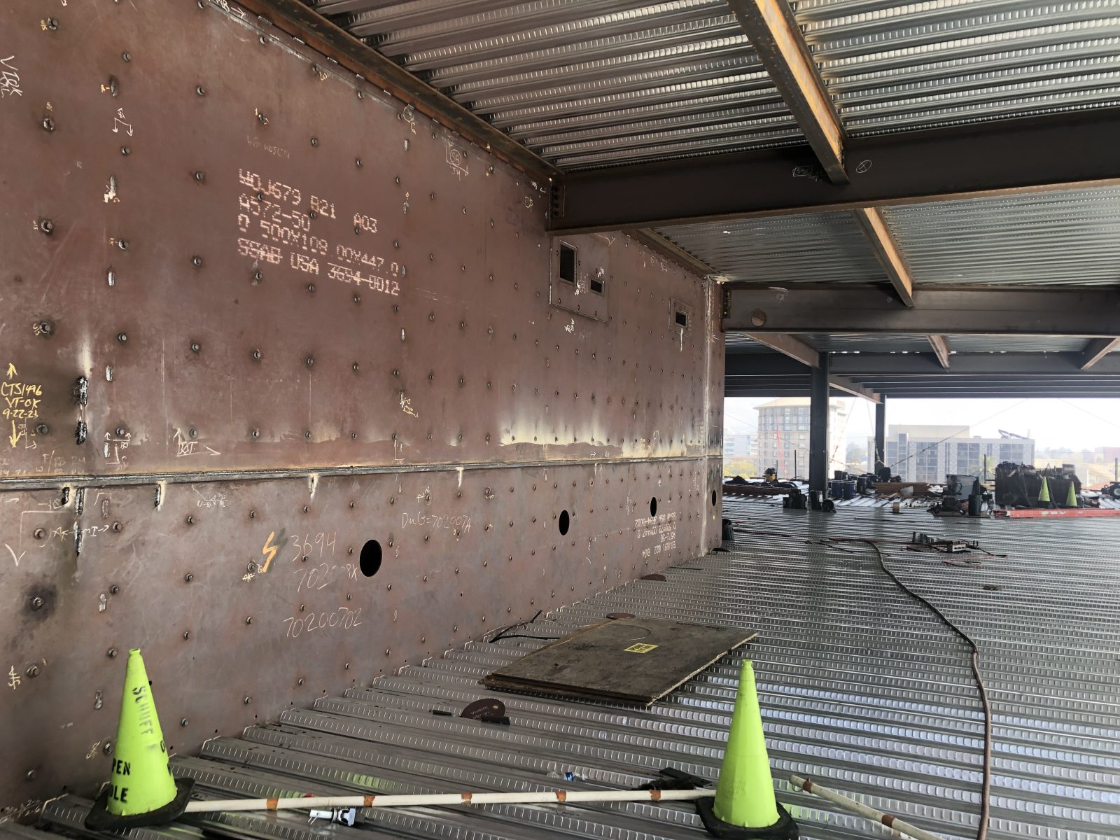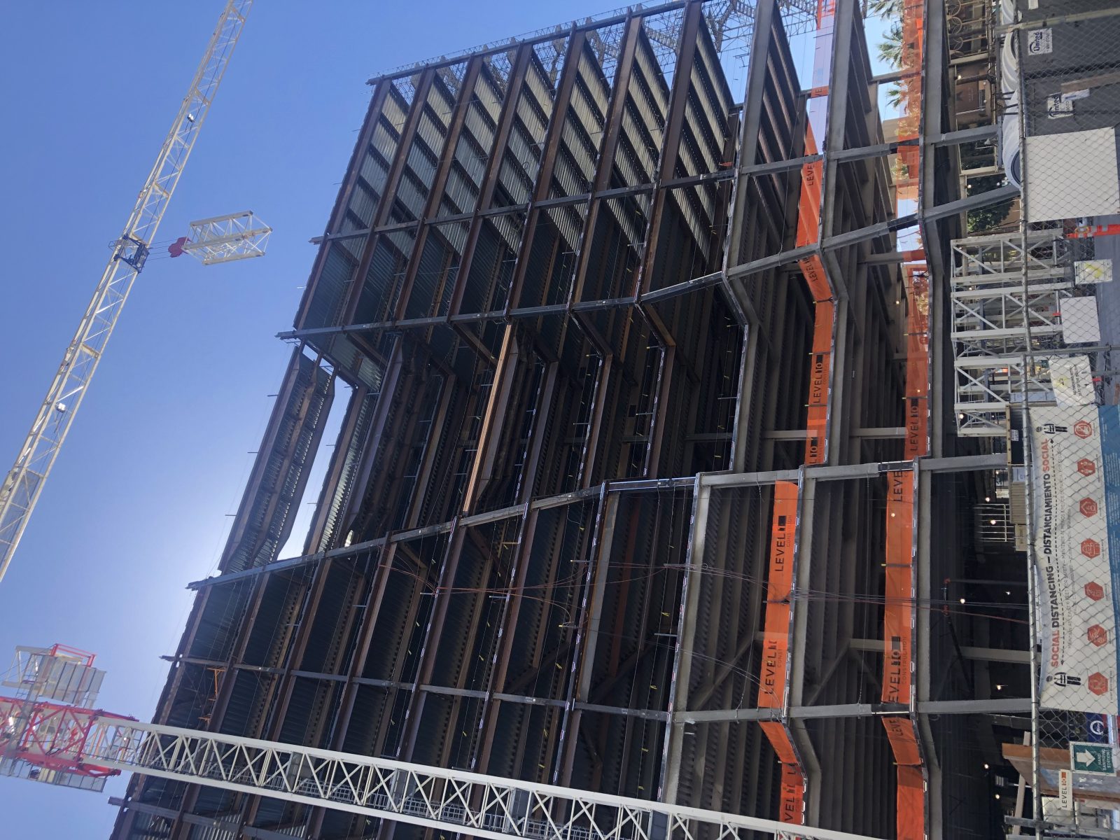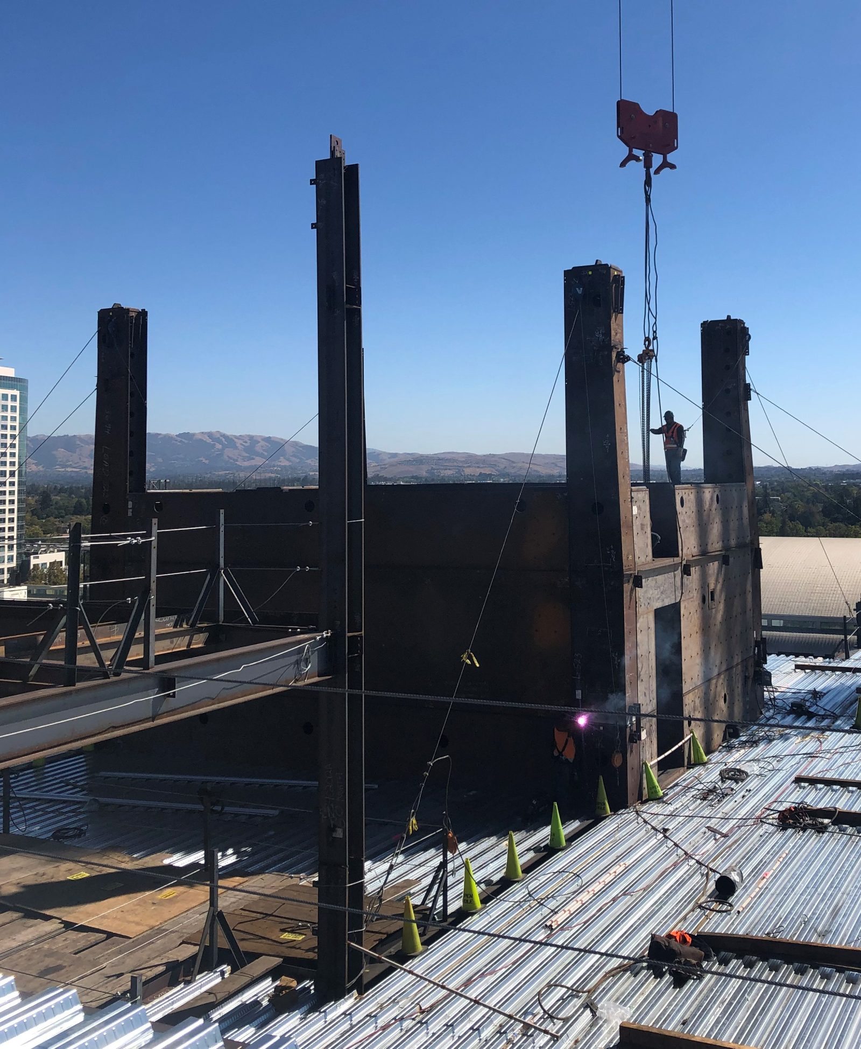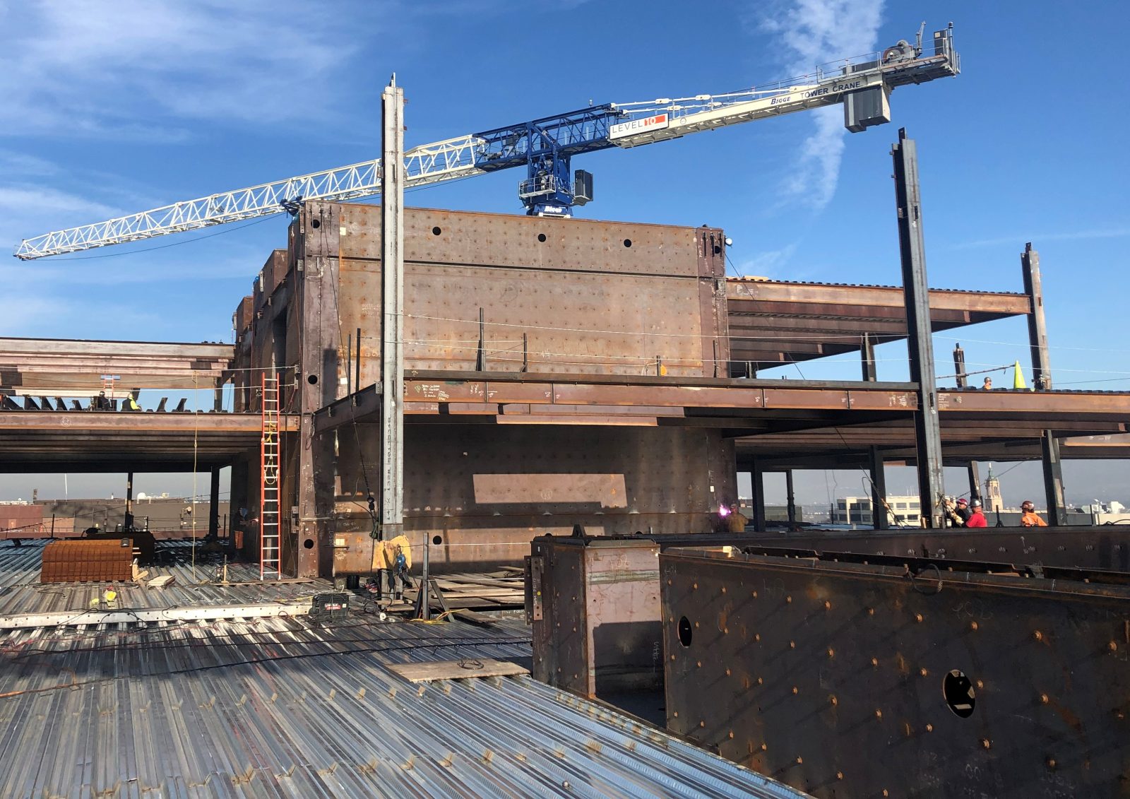San Jose, CA
200 Park
Scope/Solutions
The new nineteen-story building at 200 Park Avenue brings 965,000 sq ft of Class A office space and 22,400 sq ft of outdoor terraces to downtown San Jose. The structure relies on a lateral-force-resisting-system comprising composite plate shear walls known as SpeedCore, making it the second project of its kind in the world and first in California to use this system. SGH provided construction engineering services to the steel fabricator/erector.
By performing advanced analyses, SGH helped the construction team progress ahead of the already efficient schedule afforded by the SpeedCore system. Highlights of our work include:
- Evaluating the partially constructed building behavior under lateral loading
- Designing shoring and bracing, including a temporary lateral-load-resisting system to stabilize the structure during erection, and providing the structural steel erector with bracing options to facilitate erection of eight levels of steel above the highest completed floor system without grouting the SpeedCore steel plates
- Performing finite element analyses to understand the behavior and buckling strength of the ungrouted steel plate system; evaluating the structure’s ability to support two tower cranes attached to the bare steel plates ahead of grout placement several levels below the cranes (a condition not represented in the contract documents); and recommending additional trusses constructed within the core of the steel plates to achieve the required strength and stiffness—allowing the general contractor to achieve the aggressive construction schedule
- Providing analysis and erection requirements to maintain lateral stability of steeply sloping columns
- Designing weld platforms, including temporary connection details
- Evaluating column lifting lugs and base for temporary construction loading
- Assisting with the erection aid design
Project Summary
Solutions
New Construction
Services
Structures
Markets
Commercial
Client(s)
Schuff Steel | Level 10 Construction
Specialized Capabilities
Temporary Construction
Key team members
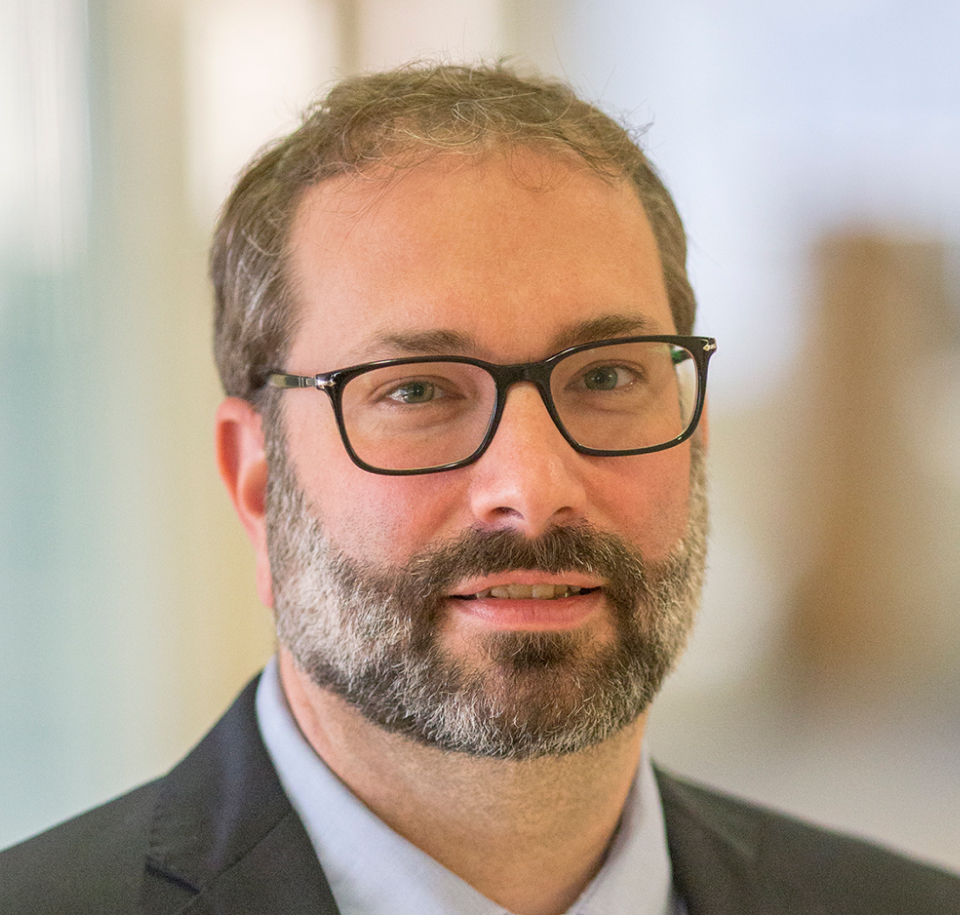
Additional Projects
West
PG&E Building 215 Market Street Annex
We subsequently investigated the facades’ condition and designed repairs for the buildings, including a comprehensive concrete rehabilitation and historic wood window replacement for the Annex.
West
Warner Bros. Studios, Glass Building
The Glass Building is a four-story office building built over a parking structure. SGH investigated the causes of curtain wall failure.
