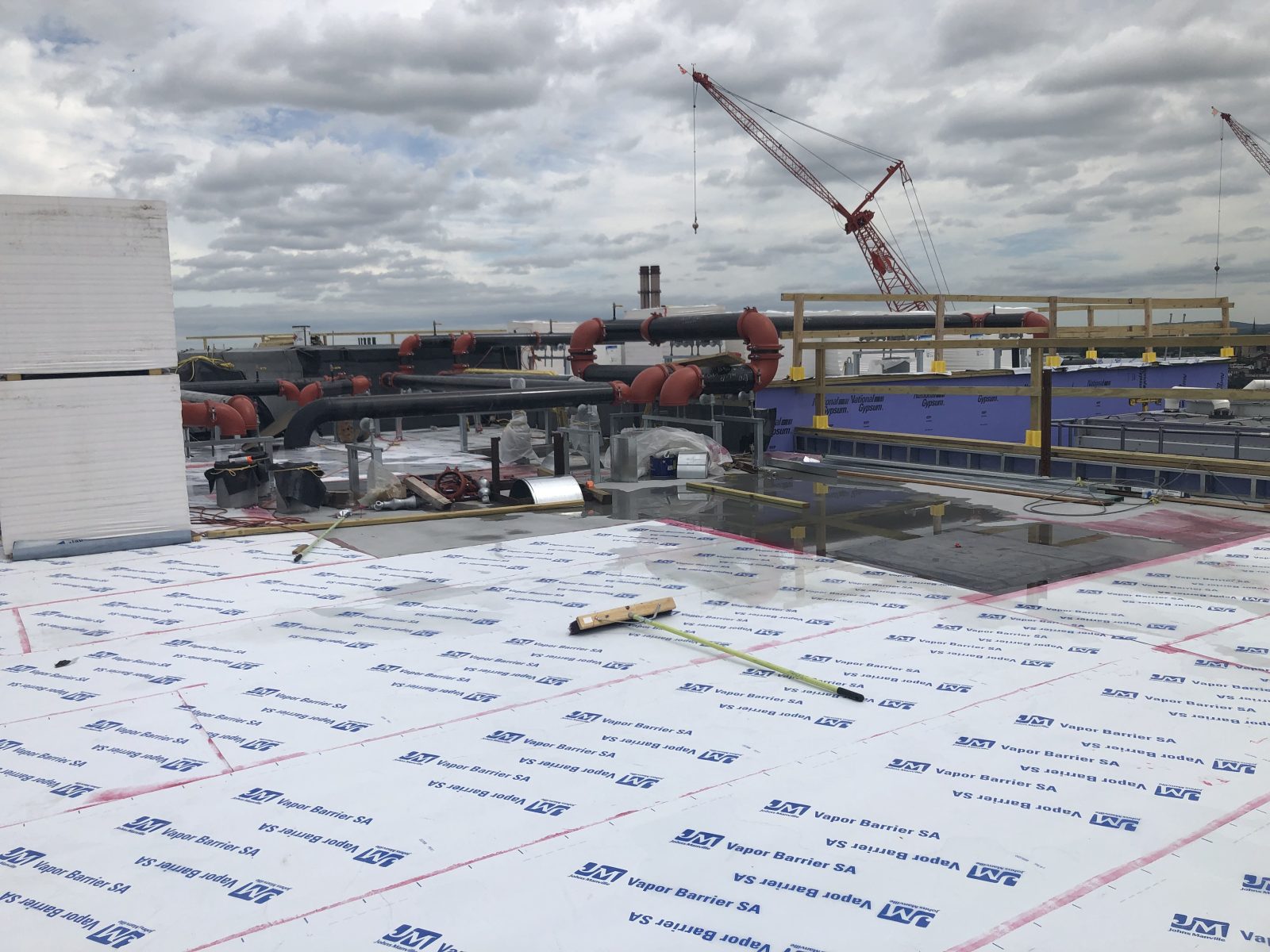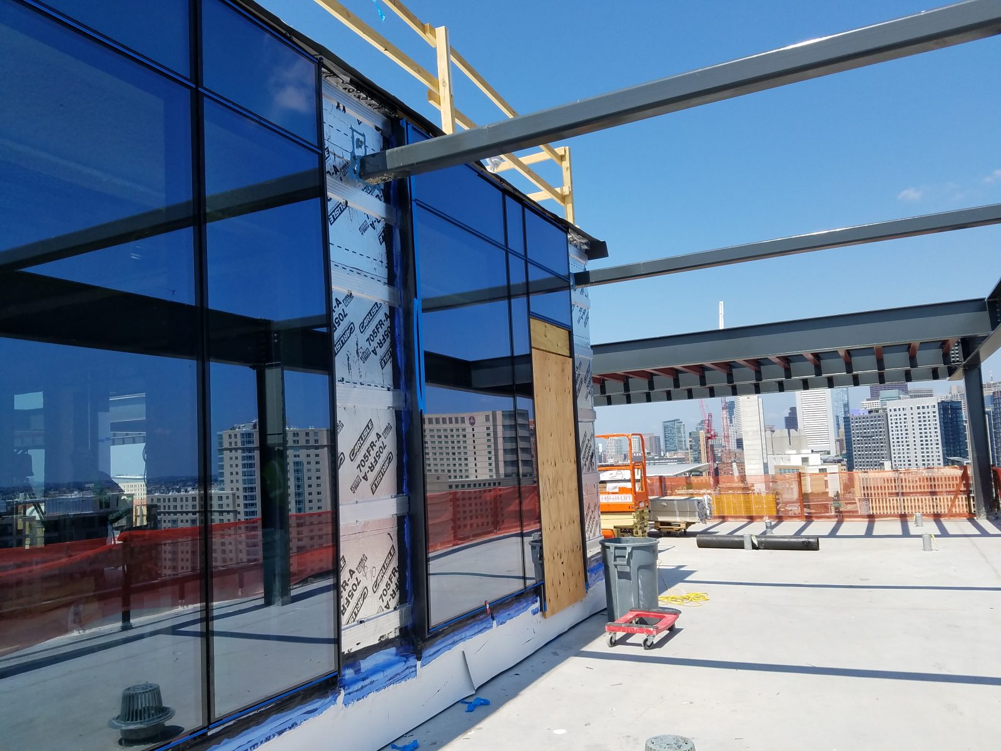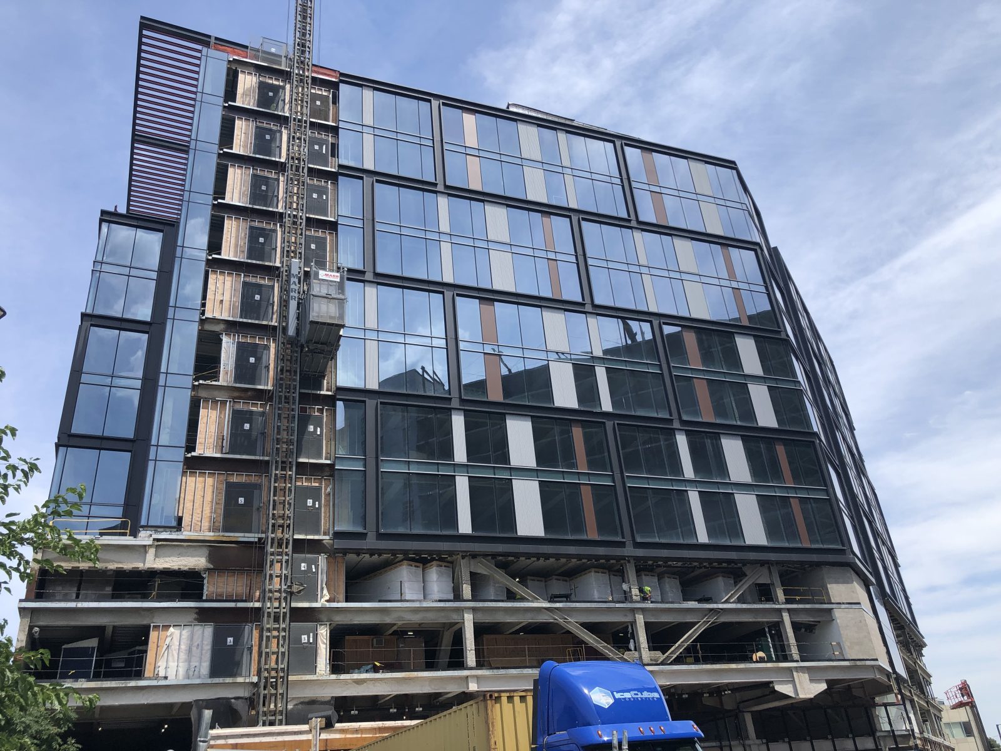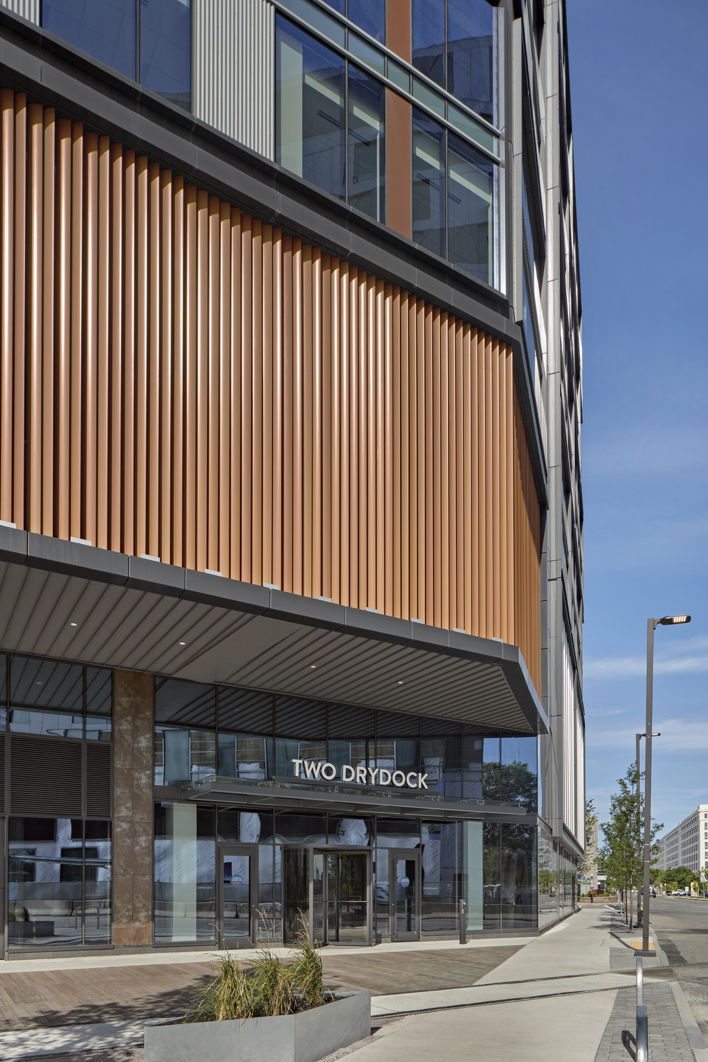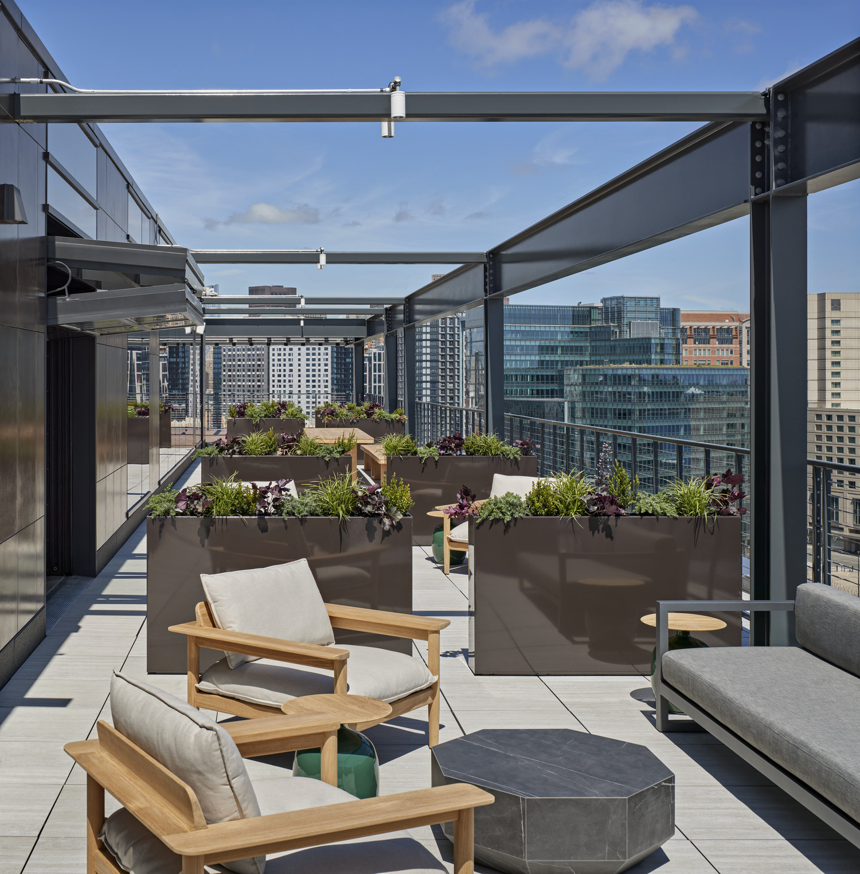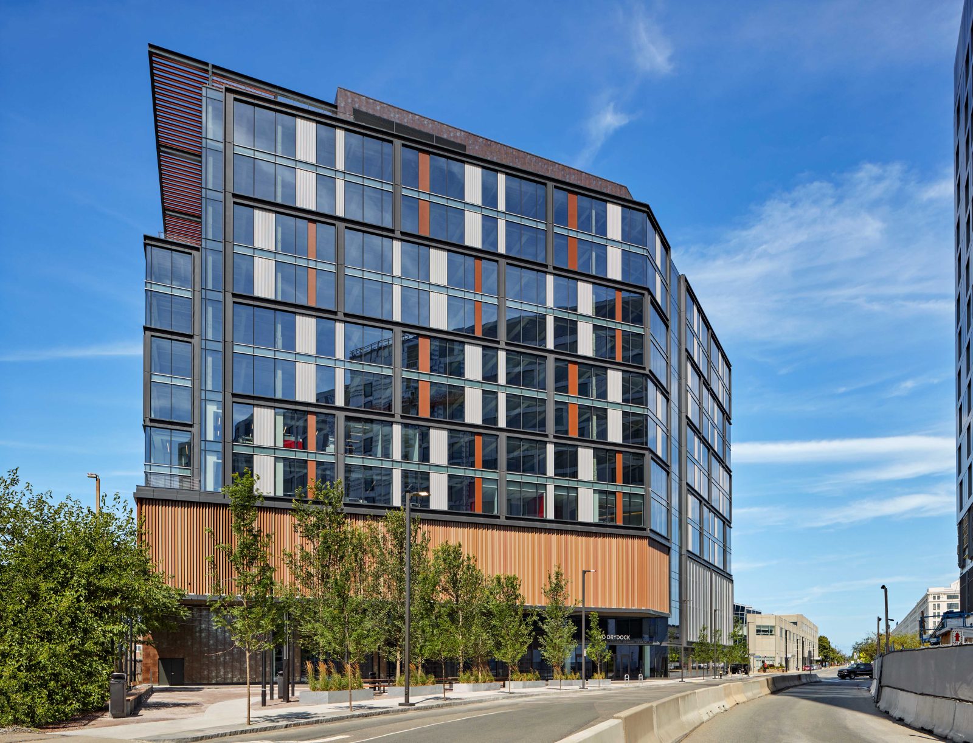Boston, MA
2 Drydock Avenue
Scope/Solutions
Located on the edge of Boston’s busy Seaport District, the twelve-story office building features floor-to-ceiling glass offering tenants great views of the surrounding neighborhood, the channel, and downtown Boston. The building offers ground-level retail and other amenities, including three levels of above-grade parking, terraces at Levels 5 and 11, a fitness center, plaza areas, and a rooftop deck. SGH consulted on the building enclosure design for the project.
SGH consulted on the design the building enclosure, featuring porcelain tile wall panels, unitized and stick-built curtain wall systems, garage traffic coating, and low-sloped roofing systems. Highlights of our work include the following:
- Reviewing the proposed design and participating in design-assist meetings with the owner, general contractor, architect, and curtain wall fabricator
- Providing specification language addressing performance requirements, mockup, and testing criteria, including requirements for field testing the unitized and stick-built aluminum curtain wall systems
- Developing details to address complex interfaces between various enclosure systems, such as locations where the unitized curtain wall intersects or transitions to the low parapet, opaque wall and stick-built systems, or roofing systems
- Observing the manufacturer’s fabrication methods and quality control plan at their fabrication facility in northern Italy
- Developing a testing plan identifying curtain wall locations and conditions to be tested for air and water infiltration and witnessing field testing of the installed curtain wall system and its interfaces with adjacent enclosure systems (e.g., roof and wall air barrier systems)
- Providing construction phase services, including reviewing contractor submittals, leading enclosure coordination meetings between the various enclosure system installers to review details, observing ongoing construction to compare with the project requirements, and helping the contractor resolve field conditions
Project Summary
Solutions
New Construction
Services
Building Enclosures
Markets
Commercial
Client(s)
Spagnolo Gisness & Associates
Specialized Capabilities
Facades & Glazing | Roofing & Waterproofing
Key team members

Additional Projects
Northeast
1210-1230 Washington Street Garage
The owners of the Washington Street Garage retained SGH to perform a comprehensive survey and investigation involving structural analysis, load testing, remedial CFRP-strengthening design, and construction administration during repairs.
Northeast
99 Summer Street Parking Garage
The parking garage, constructed with concrete slabs on metal deck supported by steel beams and columns, includes two below-grade levels under a twenty-story office building. SGH performed a condition assessment and designed repairs to extend the useful life of the parking structure.
