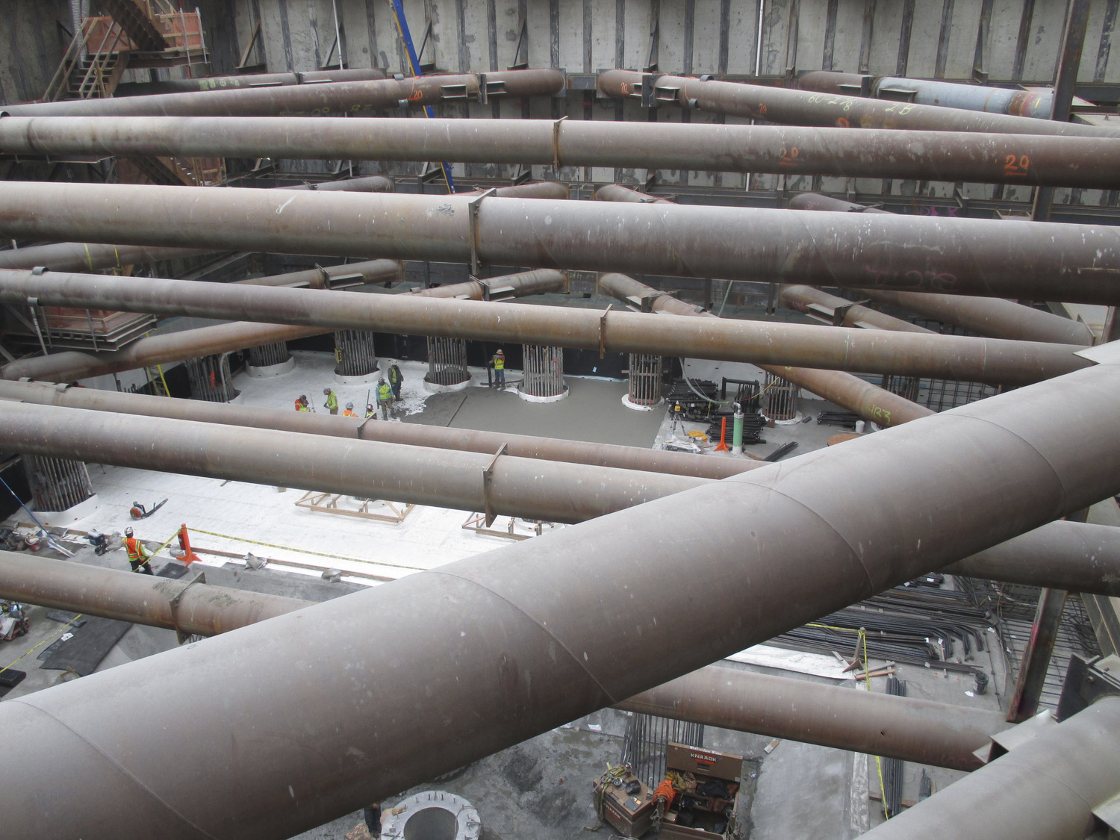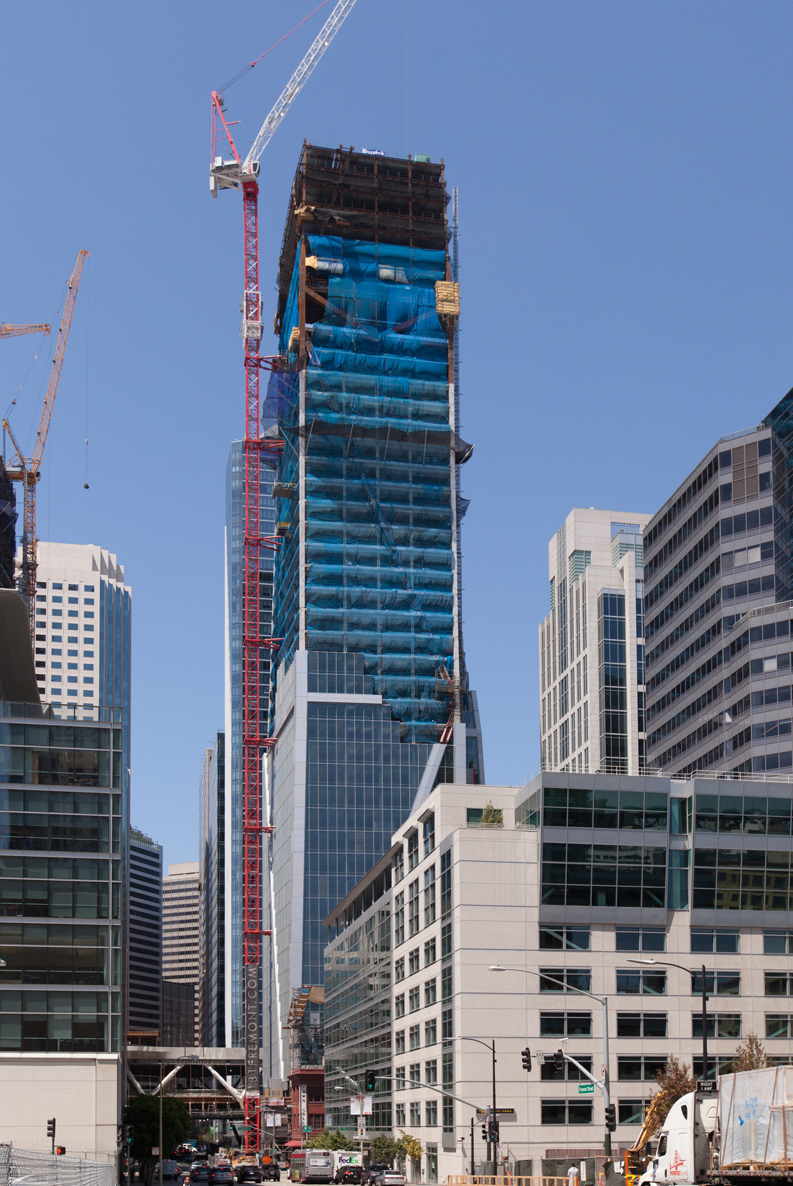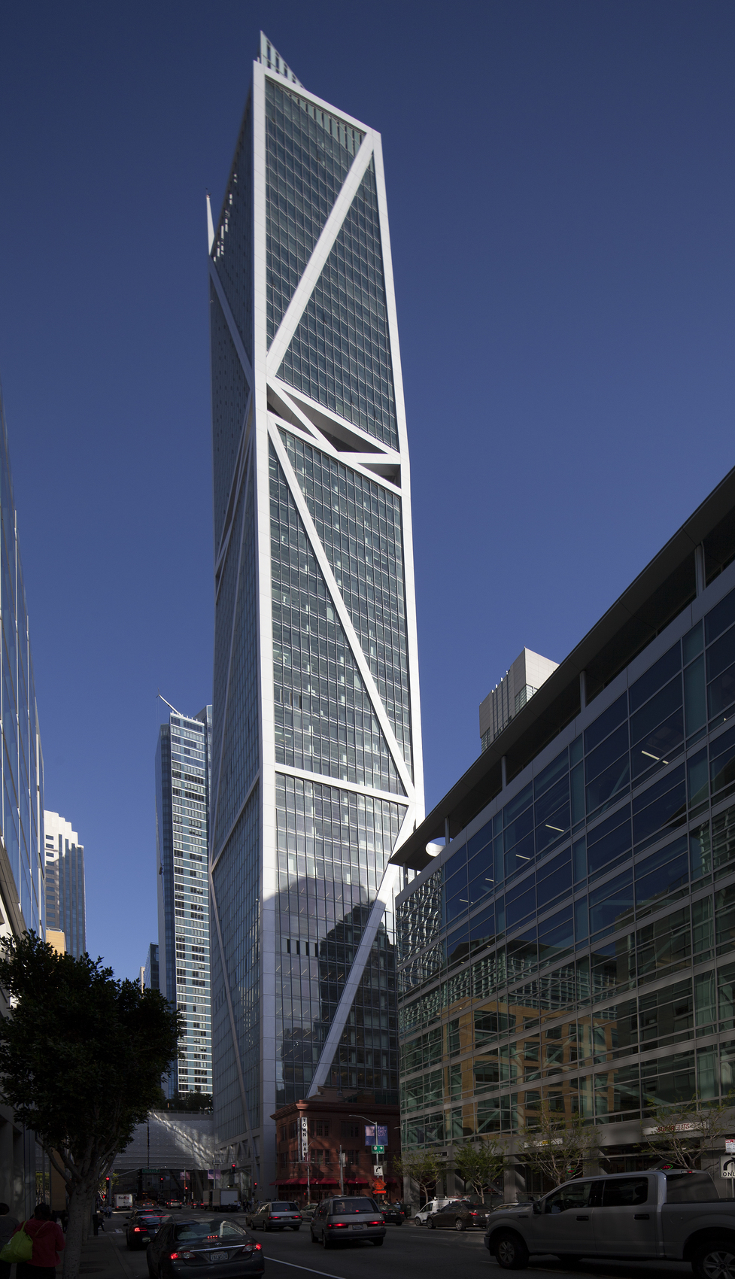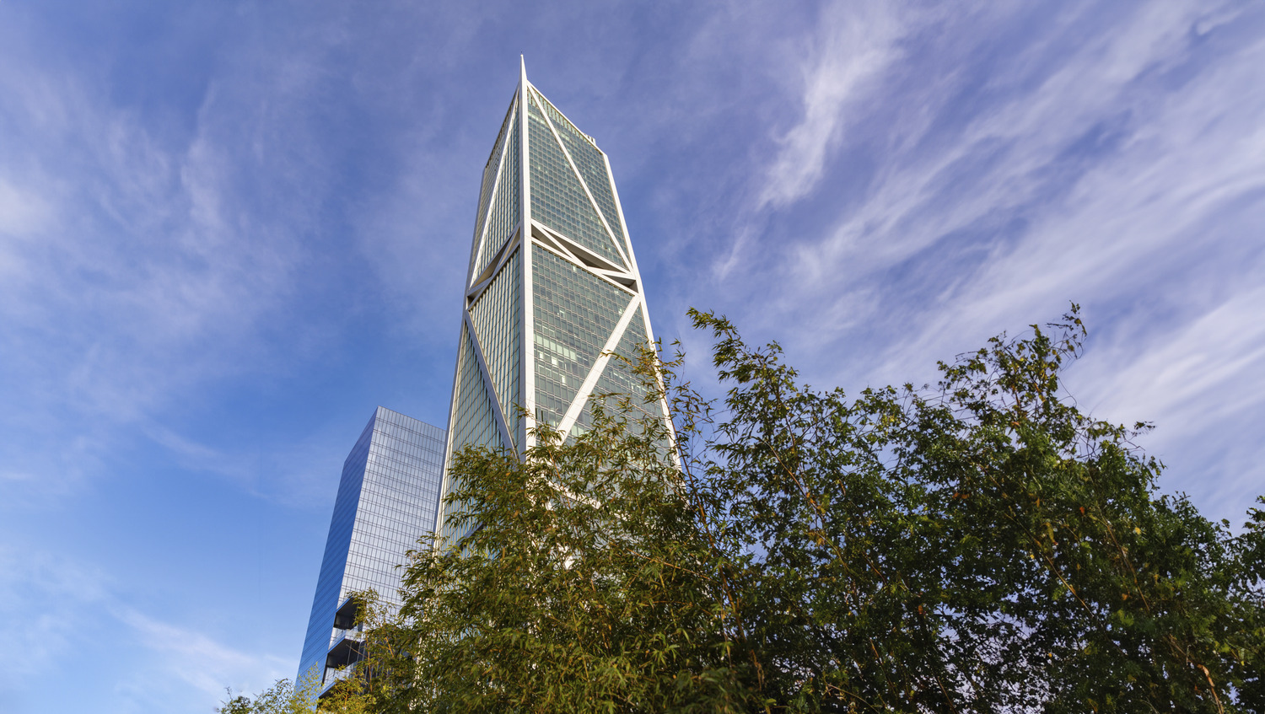San Francisco, CA
181 Fremont Street
Scope/Solutions
At the time it was constructed, the 802 ft tower at 181 Fremont was the third tallest building in San Francisco and the tallest residential building on the west coast. The mixed-use development houses fifty-five condominiums on the upper seventeen floors, office space below, and ground-level retail. The building showcases a triangulated roof and prominent exoskeleton, giving it a profile that stands out amongst the area’s other high rises. SGH consulted on the roofing and waterproofing for the project.
SGH consulted on below-grade and terrace deck waterproofing, and roofing. Highlights of our work include:
- Helping establish performance criteria and select roofing and waterproofing systems
- Detailing and coordinating the roofing and waterproofing with other building enclosure assemblies and landscaping, mechanical, electrical, and plumbing designs
- Consulting on the below-grade waterproofing design and coordinating it with the pile foundations
- Developing waterproofing strategy for the bridge deck connecting to the adjacent transit center
- Helping design the waterproofing and integrating it with the facade assemblies at private terraces and the wrap-around observation deck
- Reviewing related submittals to compare with the design intent
- Observing in-progress and as-built construction to compare with project requirements
- Evaluating variations in the as-built details and helping develop solutions
- Witnessing field quality control water testing of waterproofing and roofing systems
Project Summary
Solutions
New Construction
Services
Building Enclosures
Markets
Residential | Mixed-Use
Client(s)
Heller Manus Architects
Specialized Capabilities
Roofing & Waterproofing
Key team members

Craig Allender
Building Technology Division Head, San Francisco Bay Area

Additional Projects
West
The Beacon
The 1.5 million sq ft complex has 595 apartments; accommodates 1,000 cars; and houses many amenities, including a pool, spa, clubhouse, fitness center, grocery store, and other retail and commercial space. SGH consulted on the building enclosure design.
West
Wilshire Rodeo Plaza
Wilshire Rodeo Plaza houses offices and flagship retails stores in the heart of the Golden Triangle in Beverly Hills. SGH evaluated the condition of the roofs and helped the owner develop a plan to replace them.



