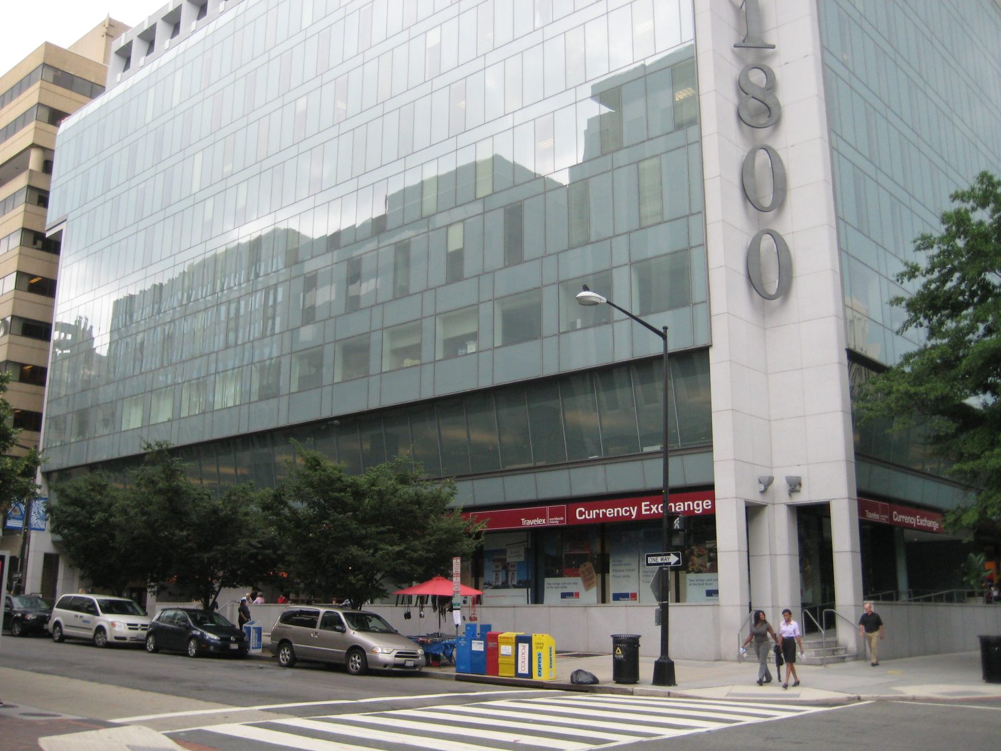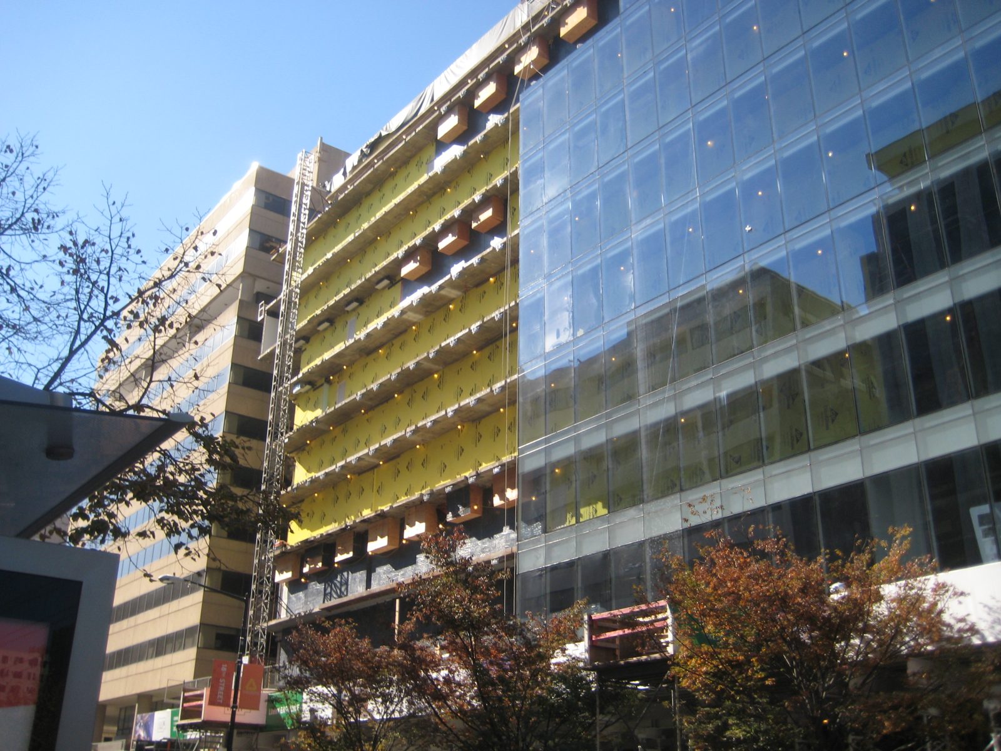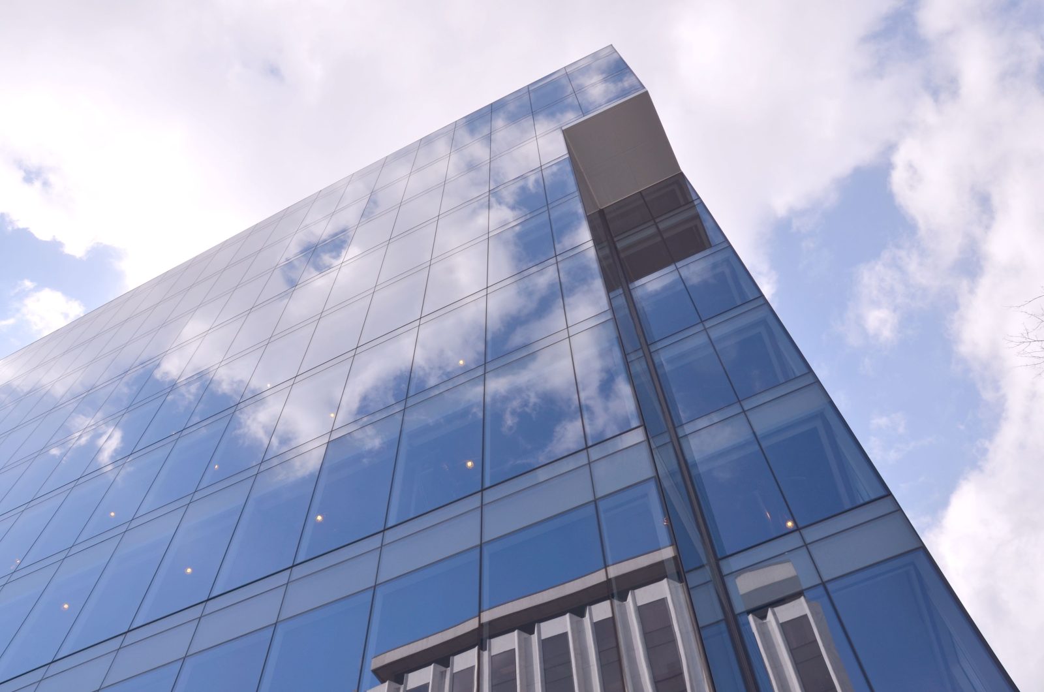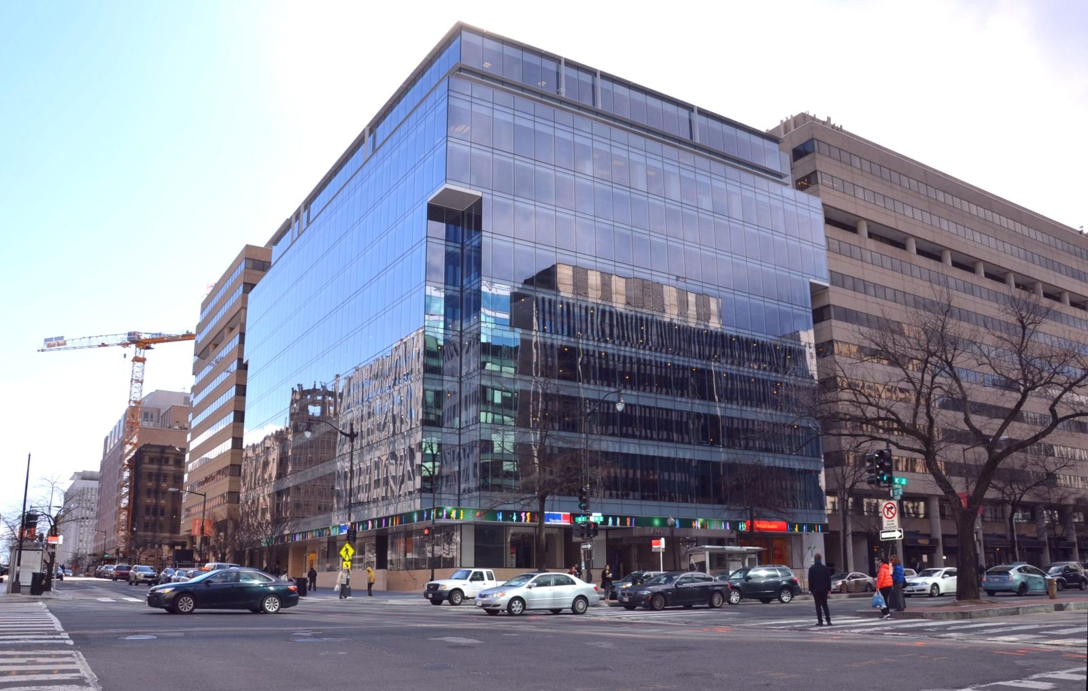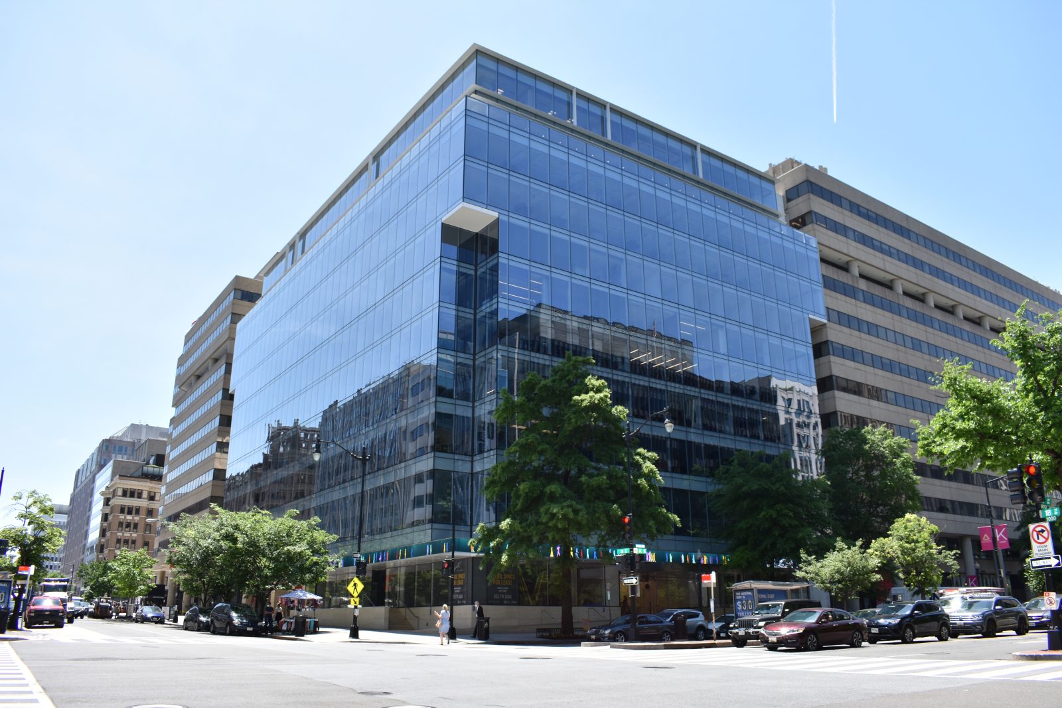Washington, DC
1800 K Street NW
Scope/Solutions
The office building at 1800 K Street NW was reinvented and modernized with new facades, rooftop amenity space, expanded floor areas for several levels, and other interior upgrades. The work was phased to accommodate tenants remaining in the building during construction. SGH consulted on the building enclosure renovations for this repositioning project.
SGH assisted with design of the new curtain wall system on the K and 18th Street elevations, windows and metal panels on the south face, street-level plaza waterproofing, and roofing at the main roof and the tenth-floor roof terrace. Highlights of our work include the following:
- Visiting the site to document existing conditions relevant to the proposed enclosure renovations
- Helping to coordinate the design with existing conditions, including the property line, which is very close to the slab edges
- Developing performance criteria for the enclosure systems, including air infiltration, water penetration resistance, and thermal performance
- Reviewing relevant drawings and specifications and recommending ways to improve the performance and durability of the new enclosure systems
- Developing details to integrate the various enclosure systems, adjacent building, and existing components, such as roof terrace doors and a skylight slated to remain in the final configuration
- Visiting the curtain wall manufacturer to observe and document their quality assurance/quality control procedures
- Observing performance testing of a curtain wall mockup at an off-site laboratory
- Collaborating with the project team to review submittals, respond to requests for information, and address field conditions during construction
- Visiting the site to observe ongoing construction and compare installed details with the design intent
- Observing field testing, including flood testing the roof terrace and water testing curtain walls to compare with performance expectations
Project Summary
Solutions
New Construction
Services
Building Enclosures
Markets
Commercial
Client(s)
DRI Development Services, LLC
Specialized Capabilities
Facades & Glazing | Roofing & Waterproofing
Key team members


Additional Projects
Mid-Atlantic
Rye Street Market
Located at the Baltimore Peninsula, the buildings at Rye Street Market are designed with boutique and speculative office suites along with ground-level retail and a food hall, all constructed around a central courtyard.
Mid-Atlantic
17Fifty
Located at 1750 Presidents Street on the multi-building property developed by Boston Properties in Reston Town Center, 17Fifty replaces an existing structure with a seventeen-story corporate headquarters.
