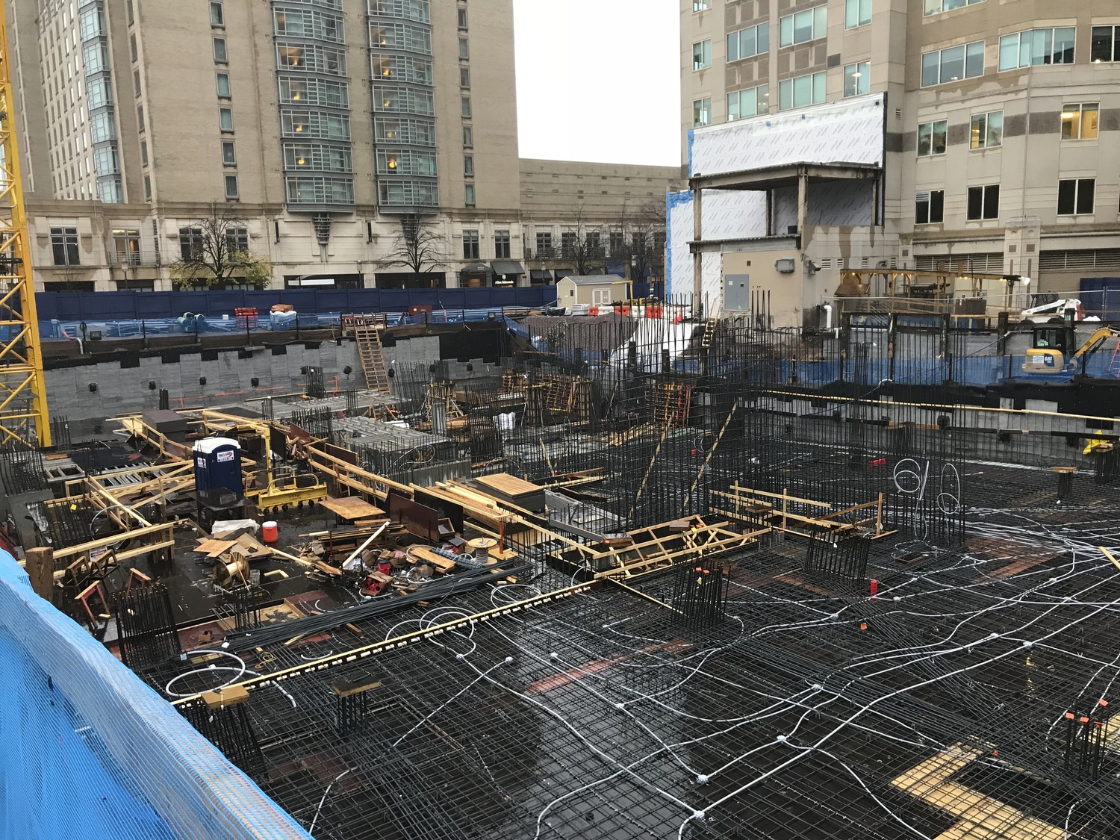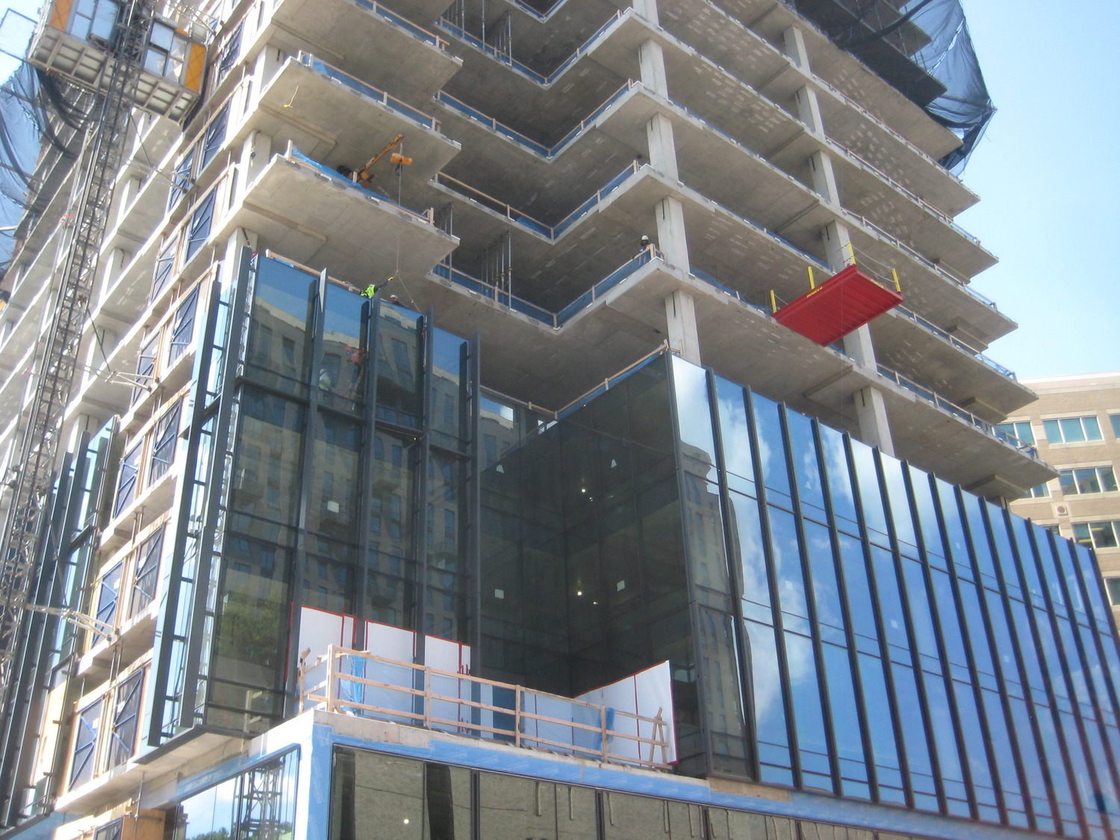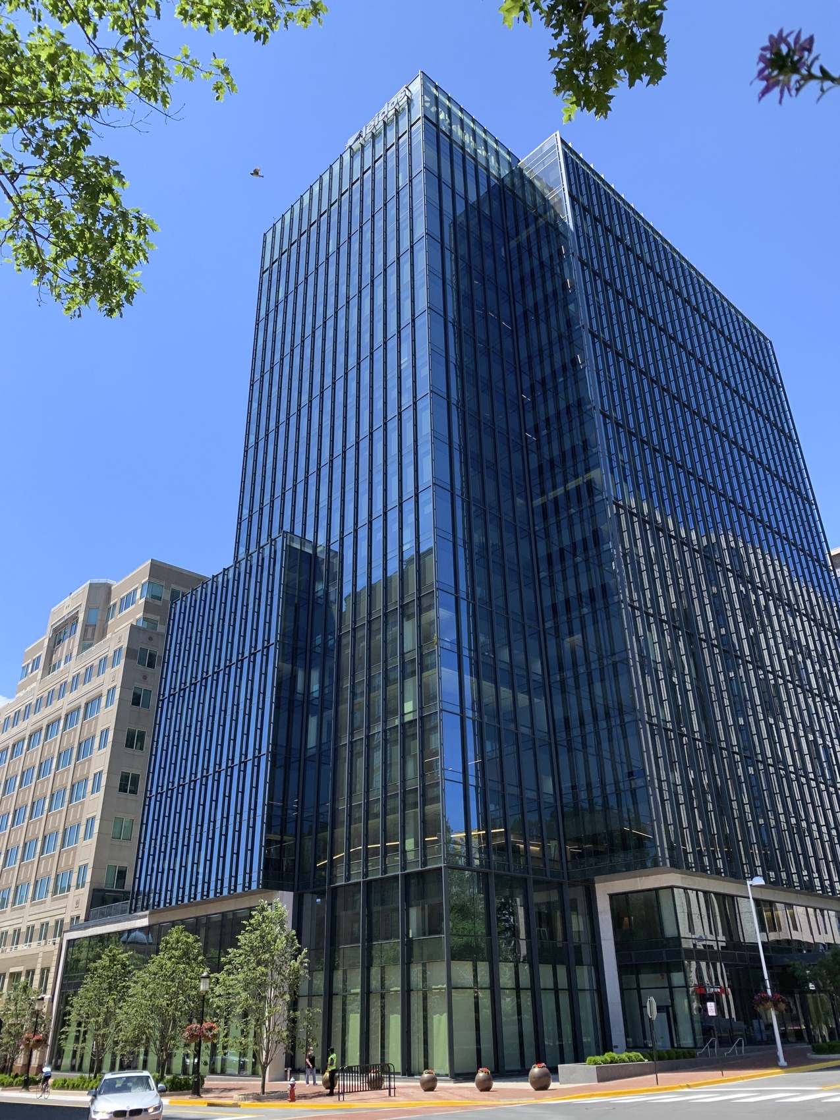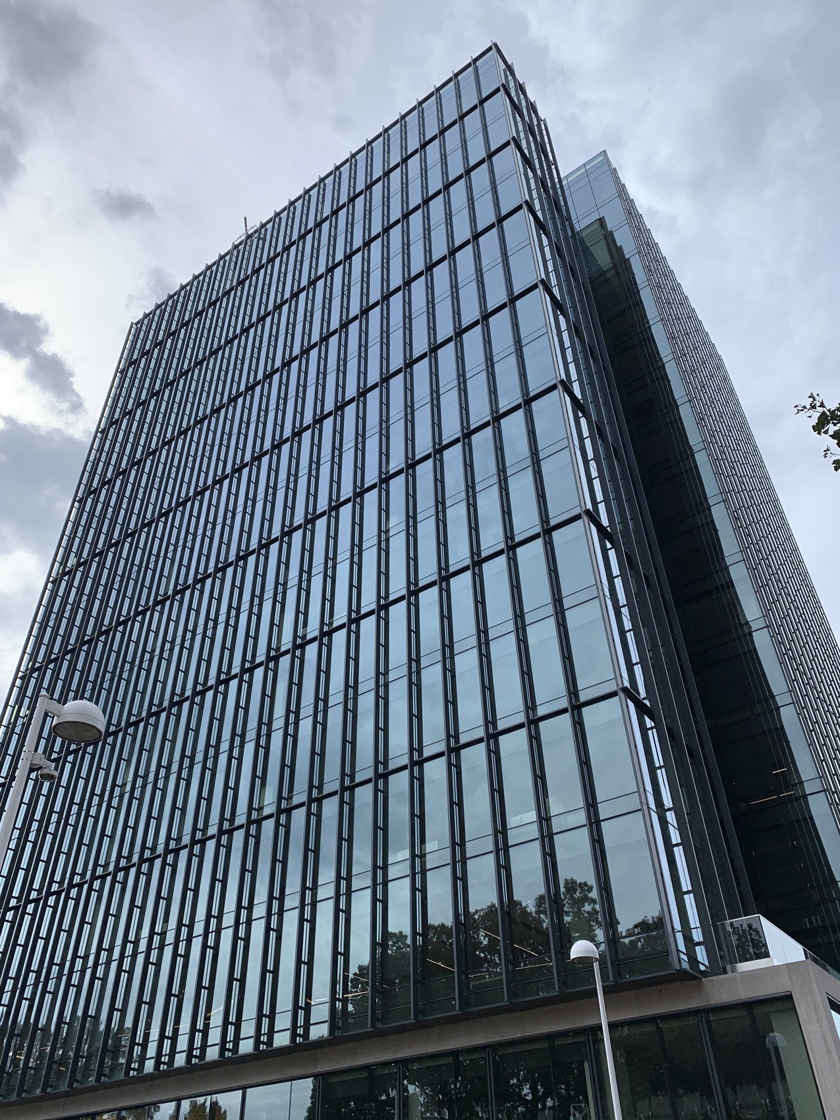Reston, VA
17Fifty
Scope/Solutions
Located at 1750 Presidents Street on the multi-building property developed by Boston Properties in Reston Town Center, 17Fifty replaces an existing structure with a seventeen-story corporate headquarters. The building features four levels of below-grade parking, a two-story lobby, an executive suite with a feature stair, a fitness center, three terraces, and a rooftop amenity space and central plant. SGH consulted on the building enclosure design, including the custom curtain wall with continuous vertical fins.
SGH consulted on the design of below-grade waterproofing, custom unitized curtain walls, and roofing. Highlights of our work include:
- Reviewing the building enclosure design for airtightness, watertightness, thermal performance, condensation resistance, and constructability, and recommending ways to improve performance
- Helping select and establish performance requirements for building enclosure systems and materials
- Participating in the design-assist process for the curtain wall, visiting the manufacturer to observe fabrication and quality control procedures, consulting on a facade mockup, and witnessing performance testing of the as-built assembly
- Developing details to integrate the various enclosure systems, including curtain wall transitions to roofing and waterproofing assemblies
- Consulting on the waterproofing design for the rooftop amenity space with vegetative roofing, hardscaping, and high-wind-uplift resistant penthouse assemblies
- Witnessing electric field vector mapping and flood testing of the hot-applied roofing
- Providing construction phase services, including reviewing building enclosure submittals, visiting the site to observe ongoing construction to compare with the design intent, and helping the construction team address field conditions and performance issues
Project Summary
Solutions
New Construction
Services
Building Enclosures
Markets
Commercial
Client(s)
Shalom Baranes Associates
Specialized Capabilities
Facades & Glazing | Roofing & Waterproofing
Key team members
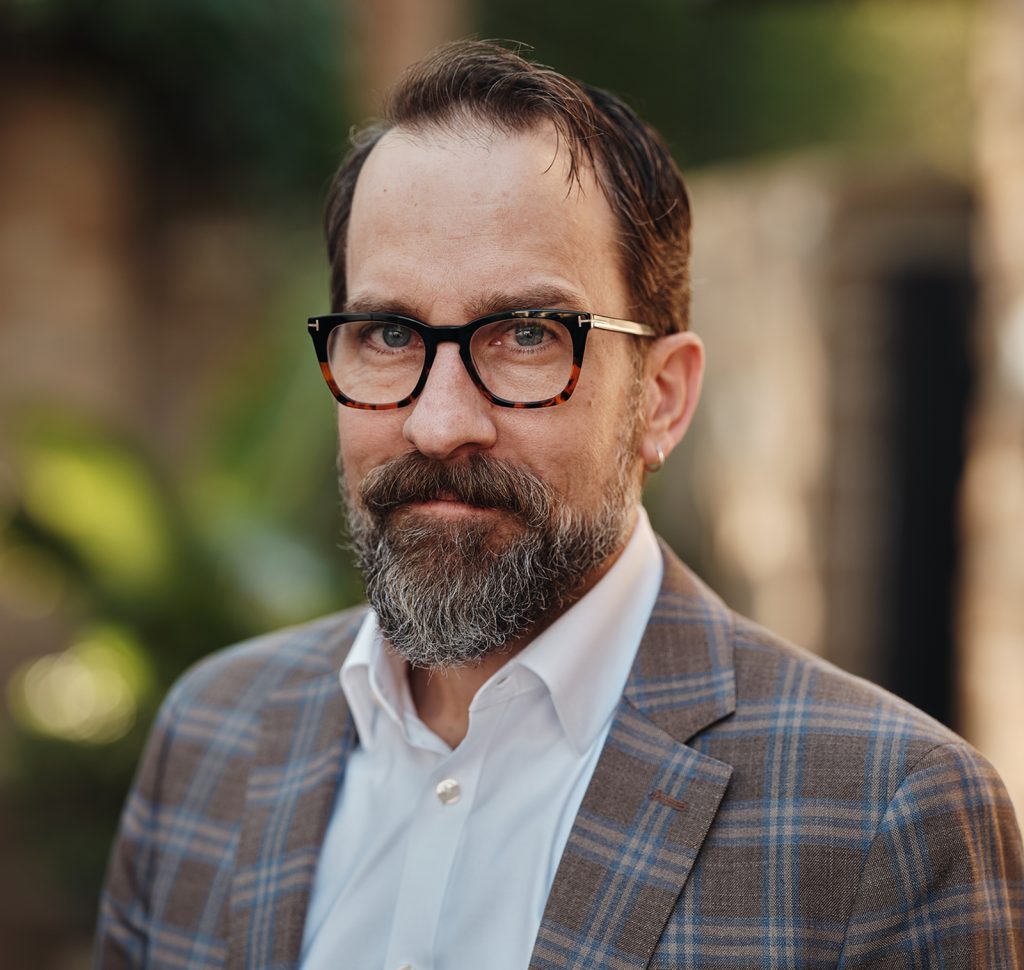

Additional Projects
Mid-Atlantic
655 New York Avenue
The development at 655 New York Avenue is centered around a new ten-story office building over ground-level retail and below-grade parking. SGH consulted on the building enclosure design in collaboration with Shalom Baranes Associates and designed structural modifications for tenant fitouts.
Mid-Atlantic
American Geophysical Union
With a mission of advancing earth and space science, the American Geophysical Union (AGU) wanted to update and improve their existing headquarters building in Washington, DC. SGH consulted on the building enclosure renovations for the project.
