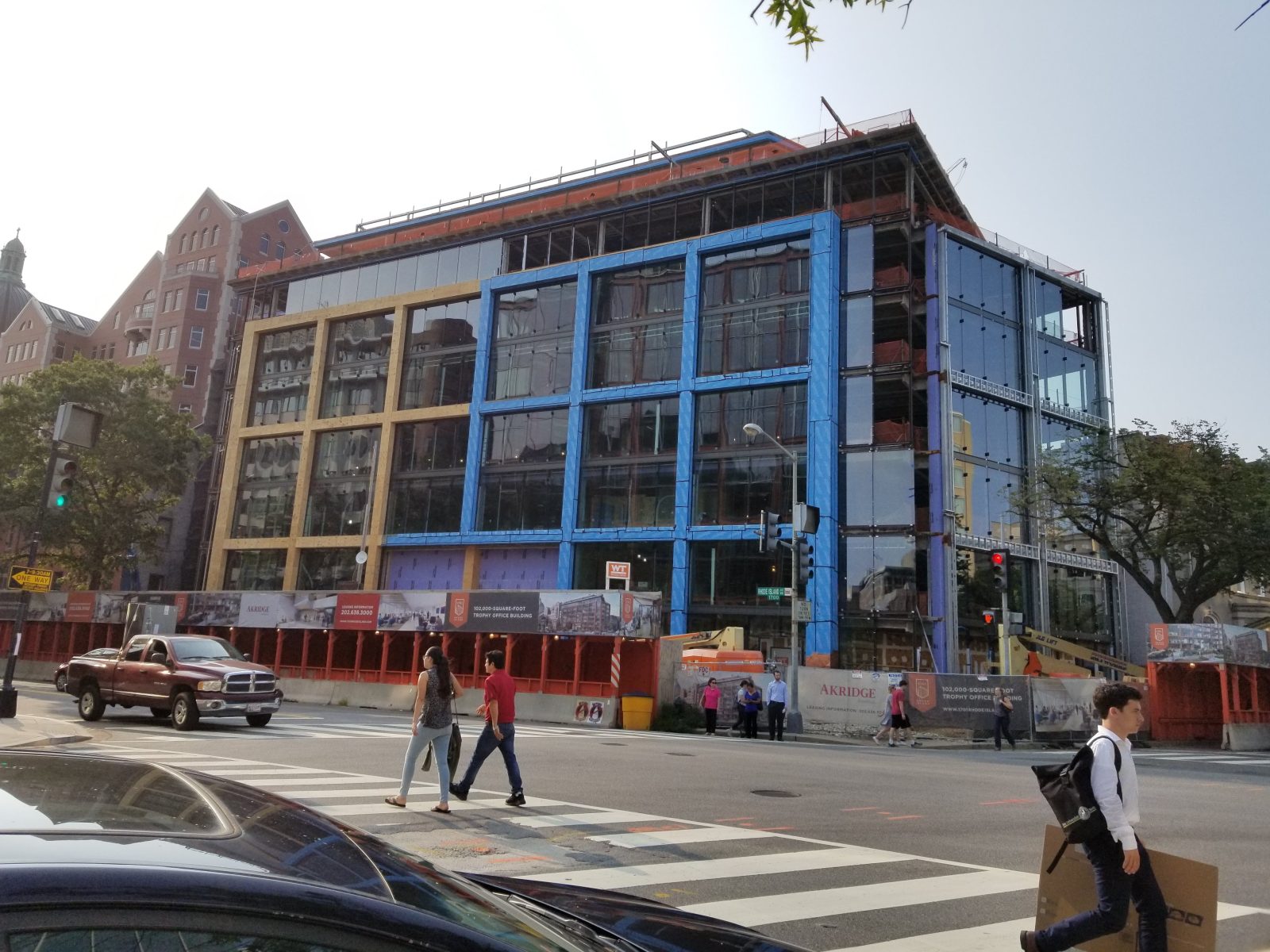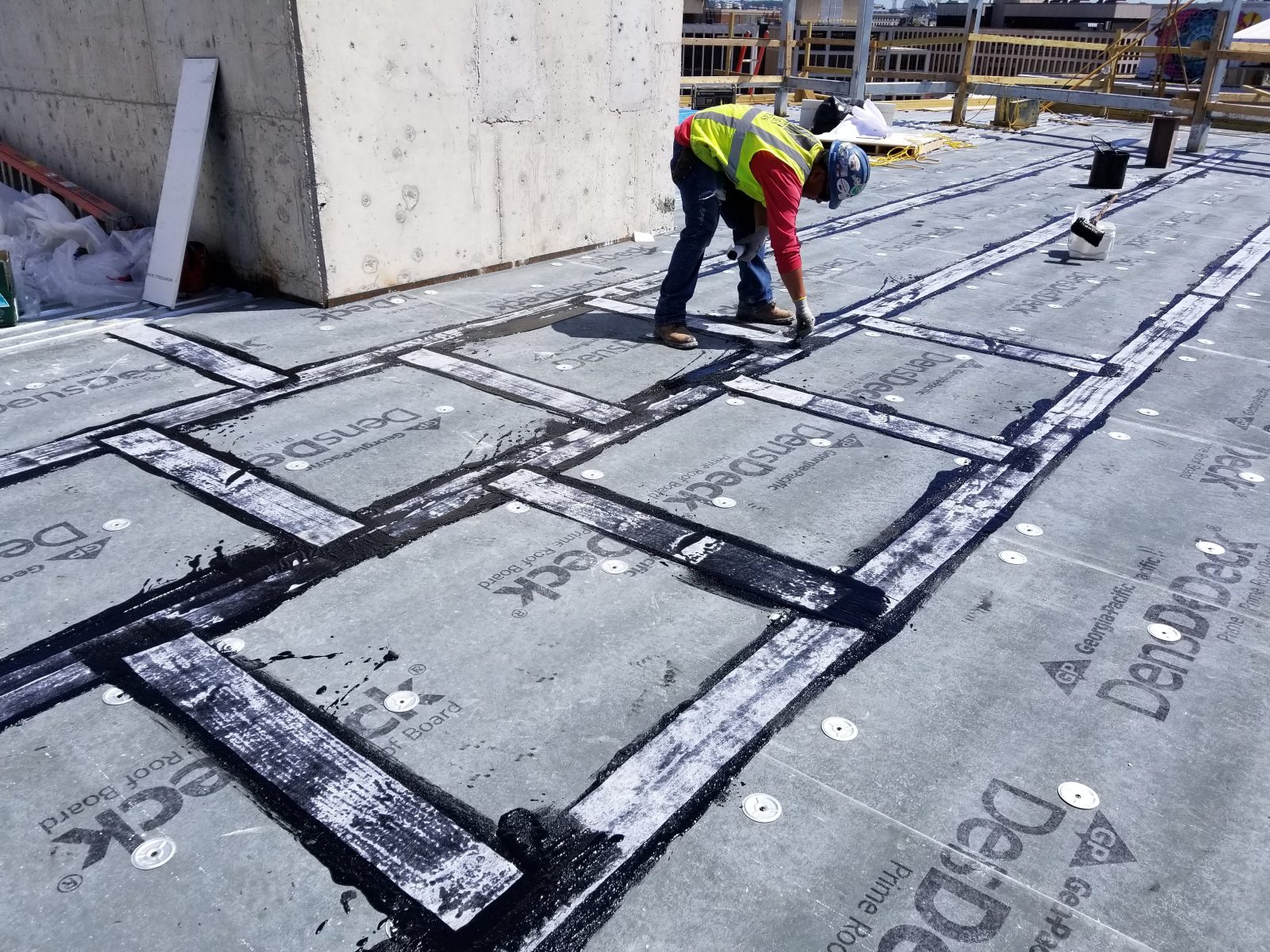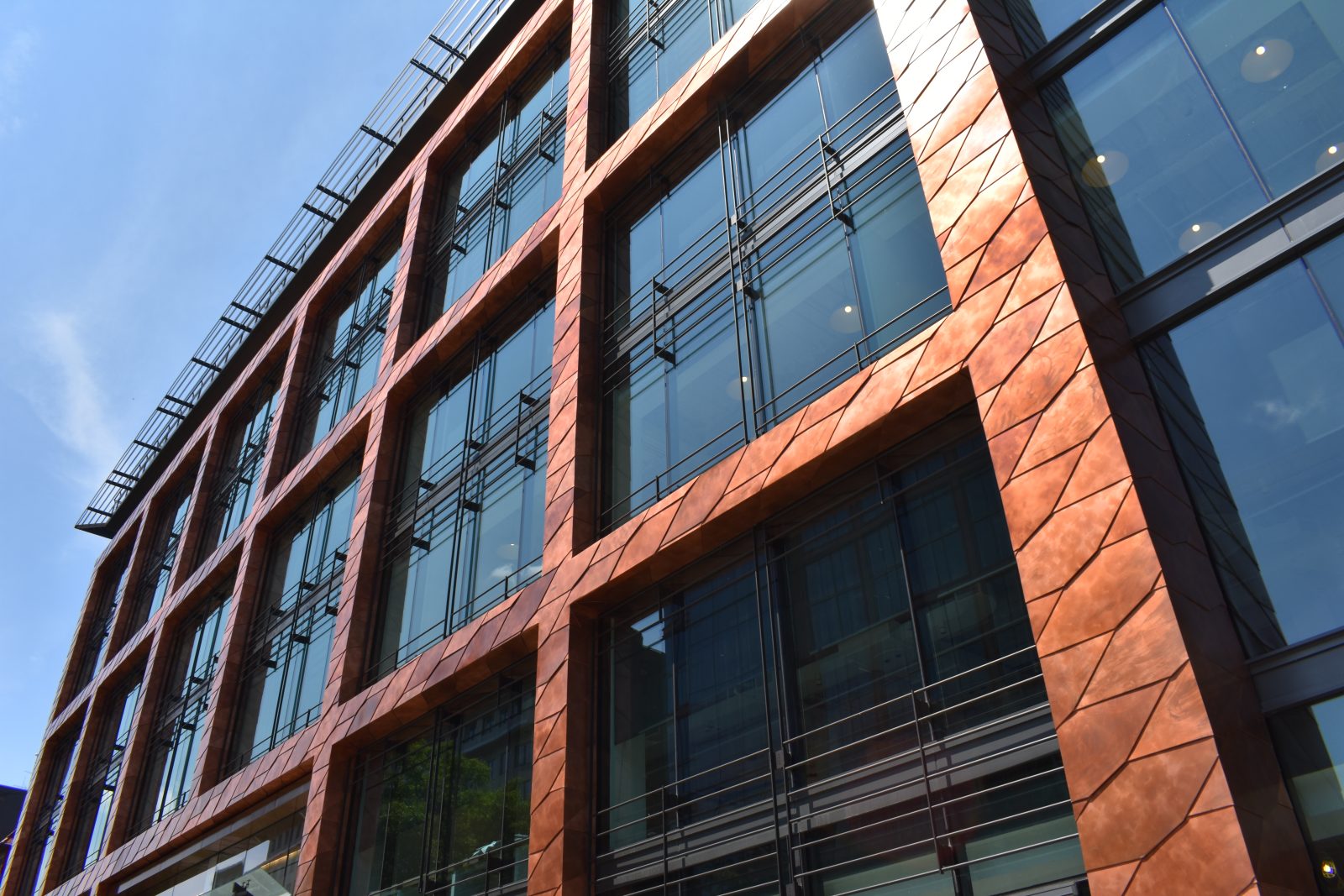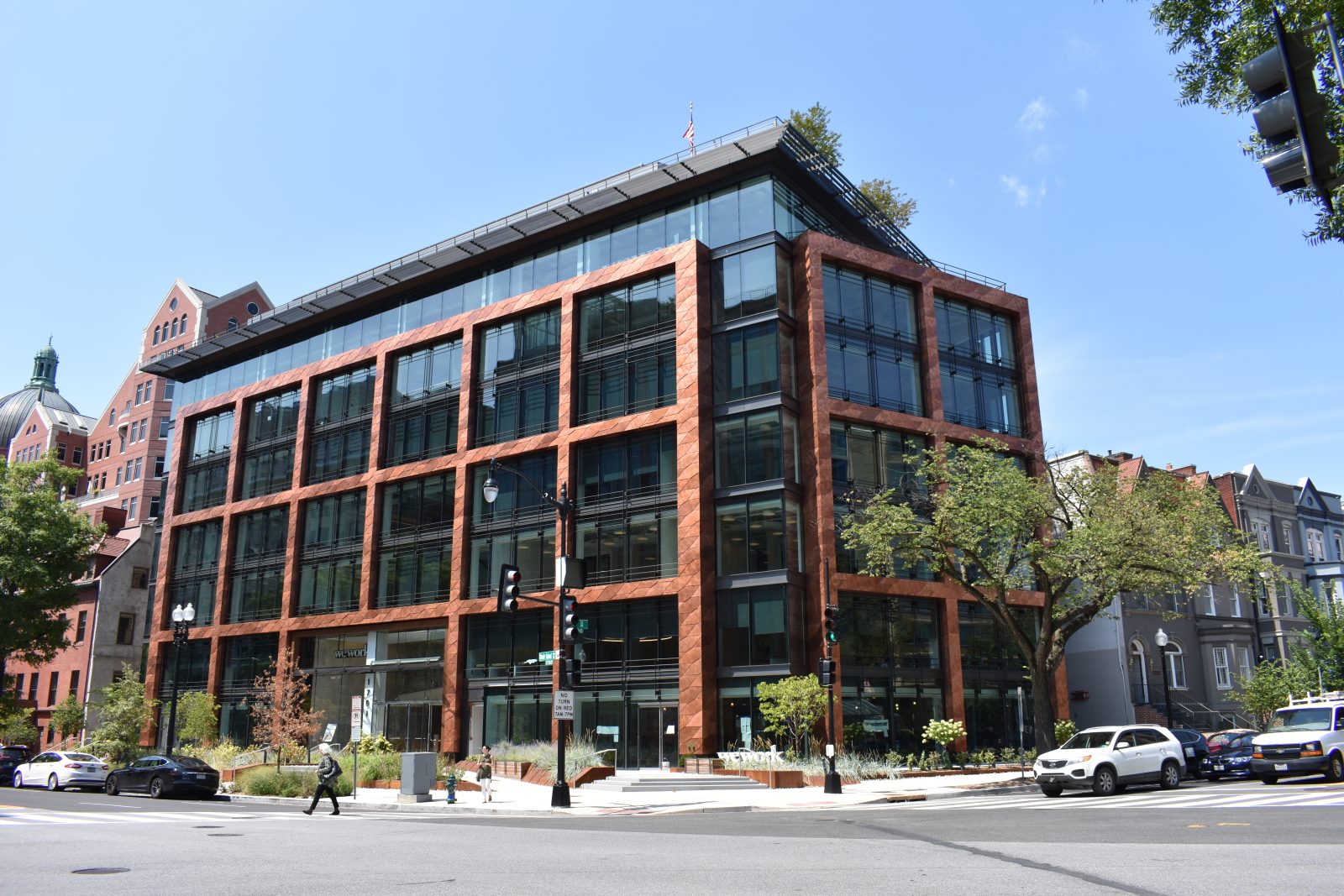Washington, DC
1701 Rhode Island Avenue NW
Scope/Solutions
Previously a YMCA, the base structure for 1701 Rhode Island Avenue NW was repurposed for use as an office building, with new interiors and a modern building enclosure. The seven-story building offers tenants numerous amenities, including a fitness room, rooftop terrace, and roofdecks on the penthouse and seventh floor levels. SGH consulted on the enclosure design, including a new roofing system, masonry exterior walls with punched openings, and floor-to-ceiling glass curtain wall featuring a copper panel frame on the main street-facing elevations that helps set this building apart from the surrounding business district properties.
SGH consulted on the facade and roofing systems design. Highlights of our work include the following:
- Reviewed the building enclosure design for airtightness, watertightness, thermal performance, condensation resistance, and constructability, and recommended ways to improve performance
- Helped develop details to integrate the various enclosure systems, including the interface between the glass curtain wall and copper panel frame, and for the many systems at the rooftop amenity deck
- Consulted on the curtain wall design to help the project team meet the desired expectations for the system’s performance and appearance, observed field water testing, and helped the team develop details to accommodate as-built conditions
- Provided construction phase services, including reviewing contractor submittals, answering requests for information, periodically visiting the construction site to observe installation of the enclosure systems to compare with the design intent, and helping the contractor address complex field conditions
Project Summary
Key team members





