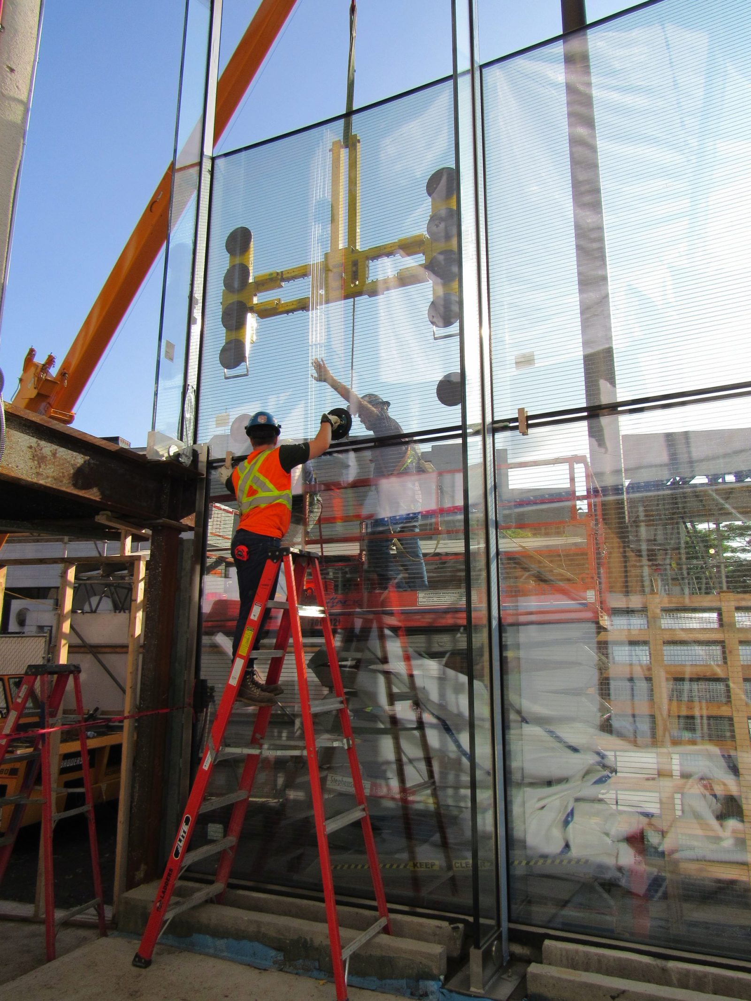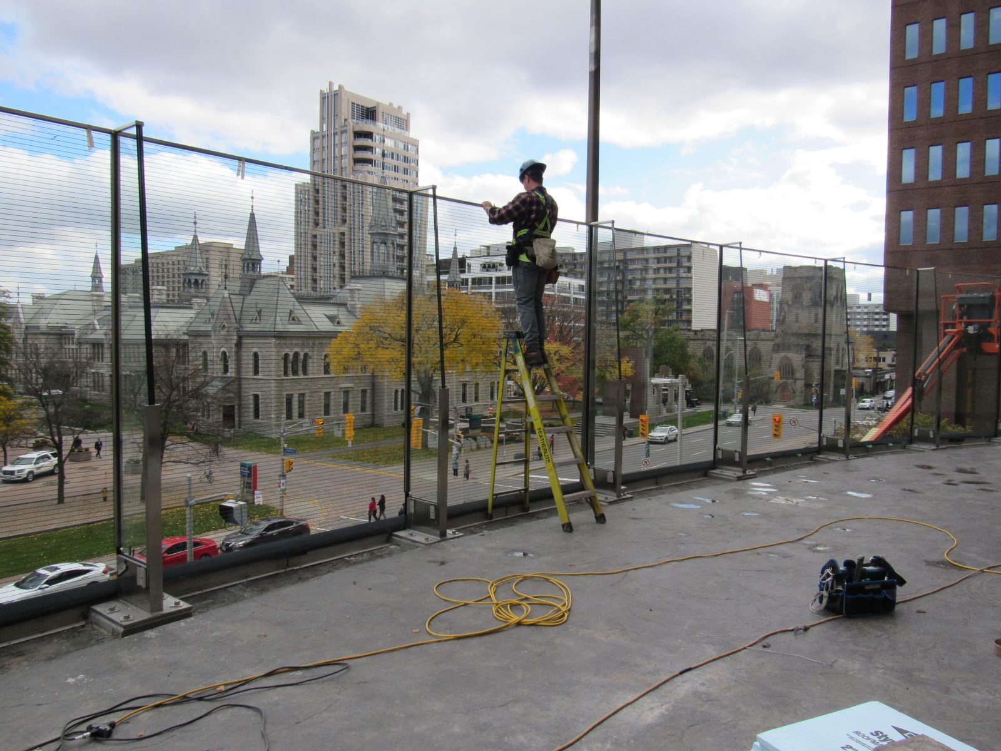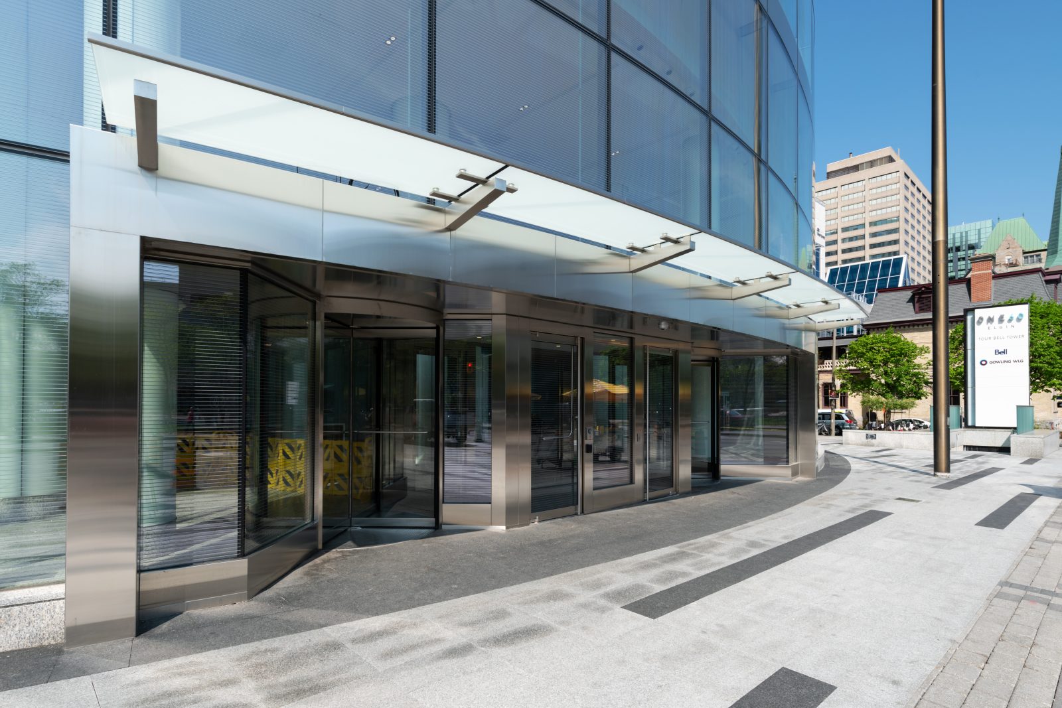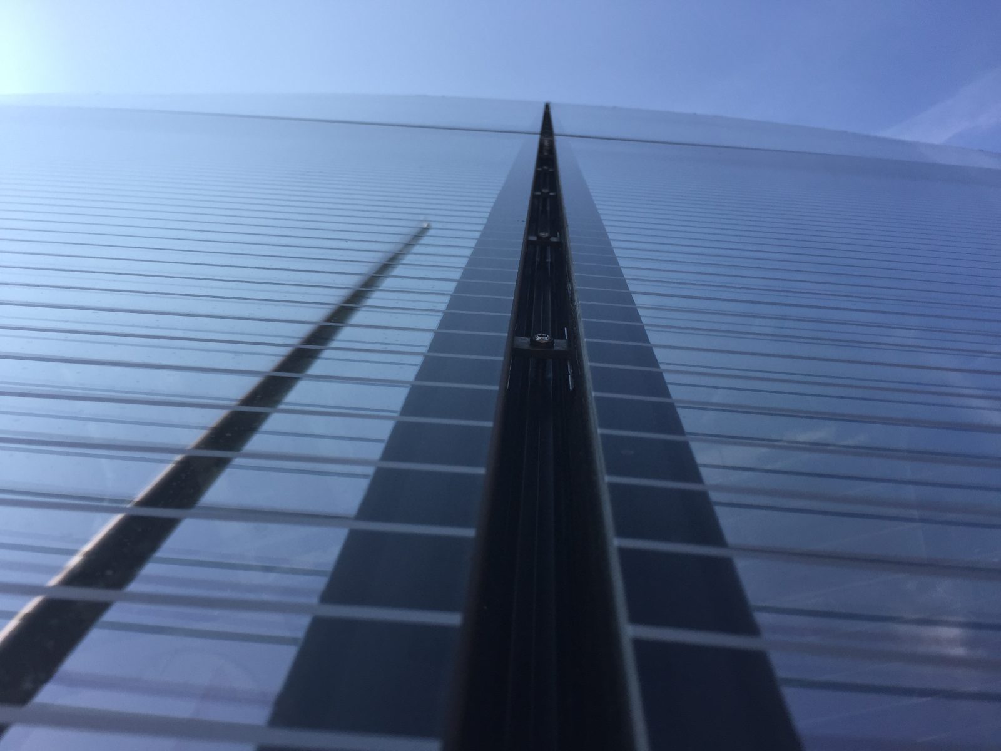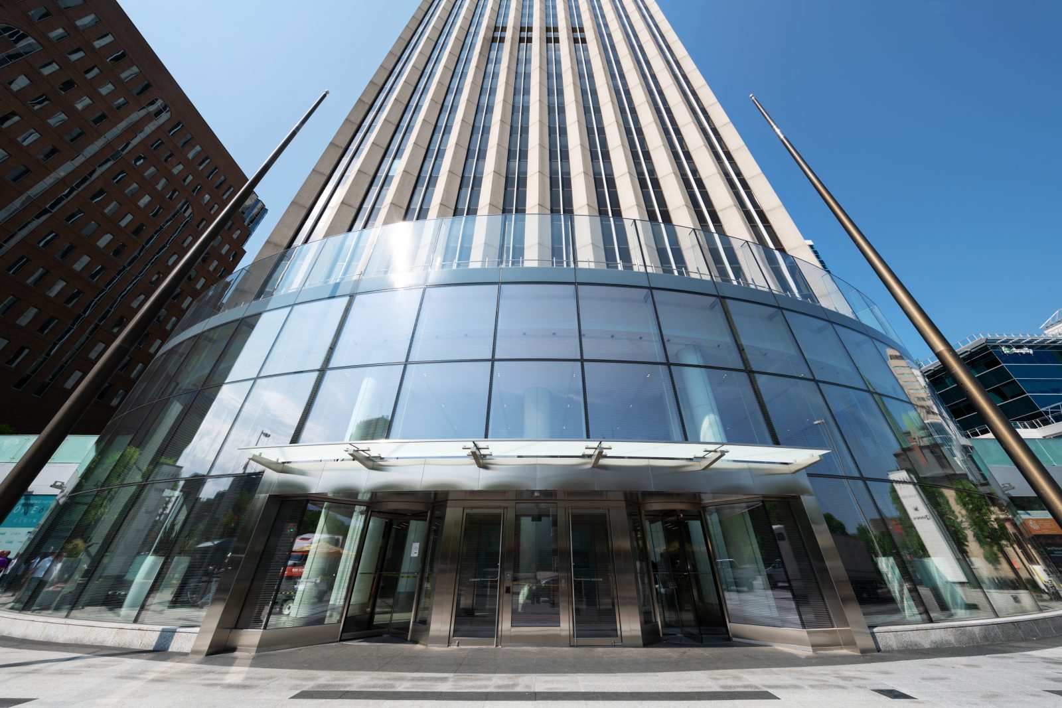Ottawa, Ontario, Canada
160 East Elgin Street
Scope/Solutions
The owner of 160 East Elgin Street wanted to revitalize the streetscape at their twenty-eight-story tower by creating a striking front entryway. The renovation includes a curved and insulated structural glass wall, which is approximately 35 ft tall and cantilevers up an additional 10 ft as a guardrail for a terrace above. SGH served as the specialty glass consultant to the structural engineer for the curved glass wall design.
Highlights of SGH’s work for this project include the following:
- Evaluated manufacturing options, including cold bending, laminate bending, and warm bending, for the curved insulated glass
- Consulted on low-e coatings, acid etching, and frit applications
- Reviewed concepts for gravity and lateral supports, including spider point connections, sill plates within the horizontal sealant joints, and lateral toggle connections
- Performed finite element analyses of a full-height glass wall to determine the glass wall thickness
- Designed the curved glass panels, sill plate and lateral toggle connections, and the structural glass fins
- Analyzed the gradient temperature effects on the glass wall and connections
- Developed a physical testing program to evaluate strength, serviceability, and water tightness of mockups comprising curved, insulated glass panels and their connections
1 of 5
Project Summary
Solutions
New Construction
Services
Building Enclosures | Advanced Analysis
Markets
Commercial
Client(s)
EXP Global Inc.
Specialized Capabilities
Building Science | Facades & Glazing | Computational Mechanics
Key team members

