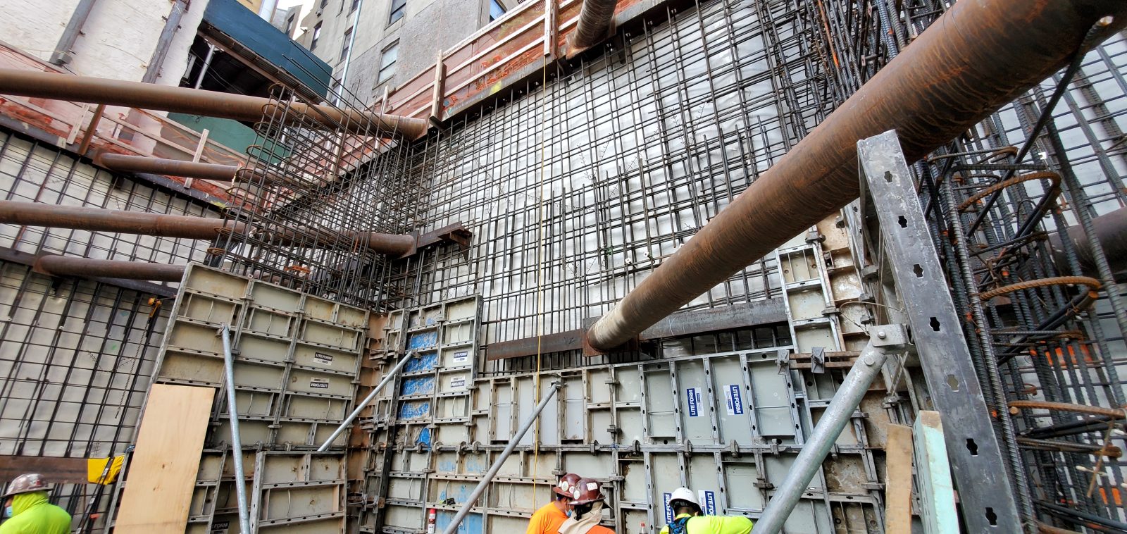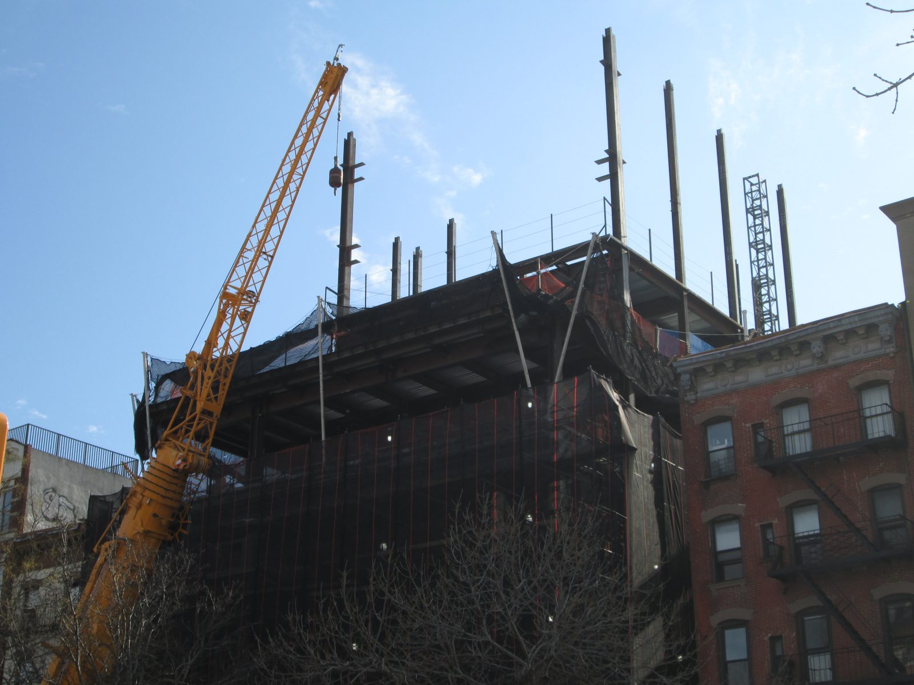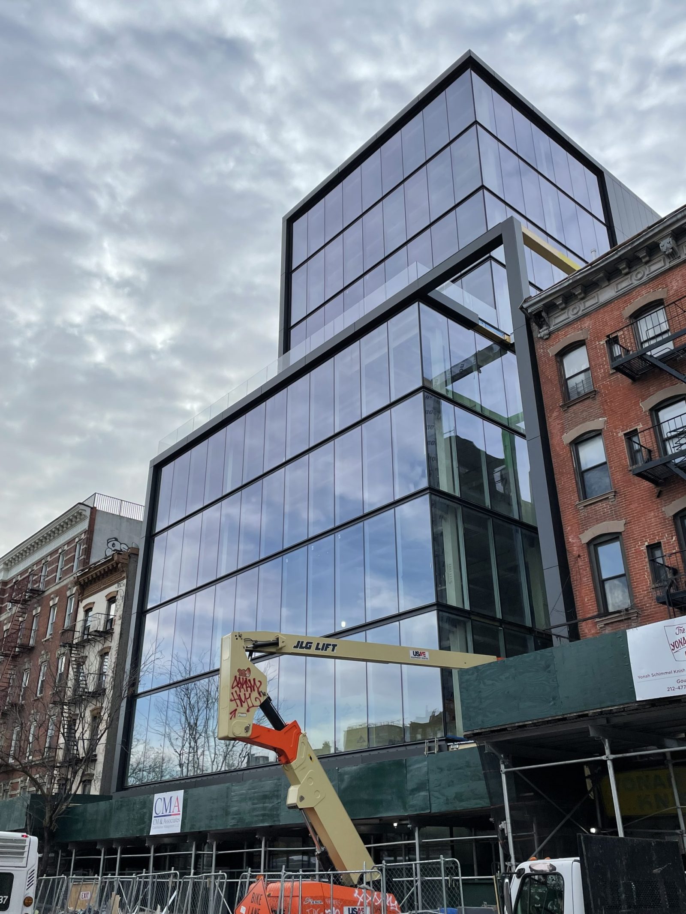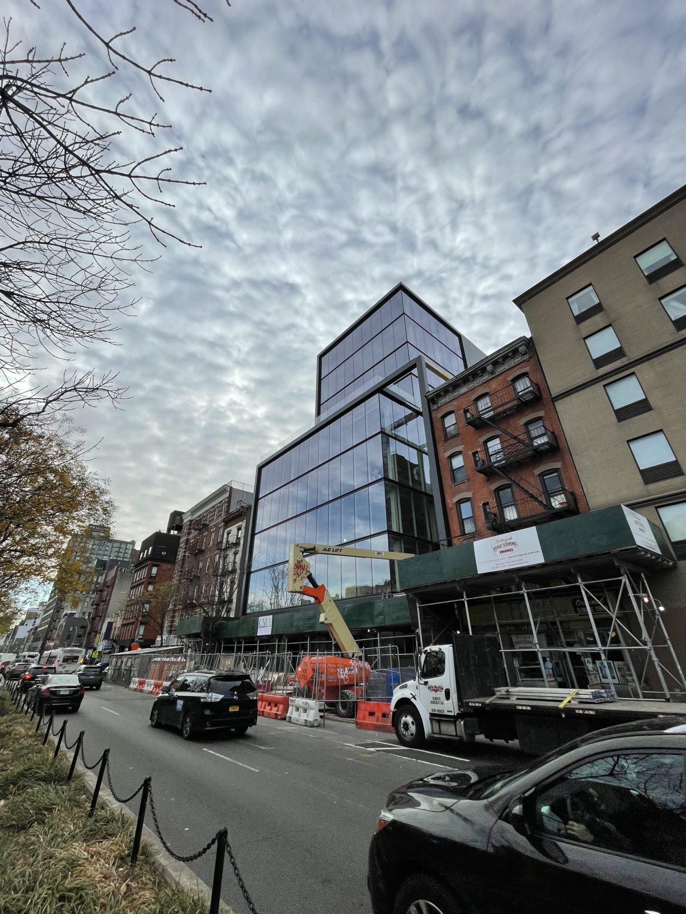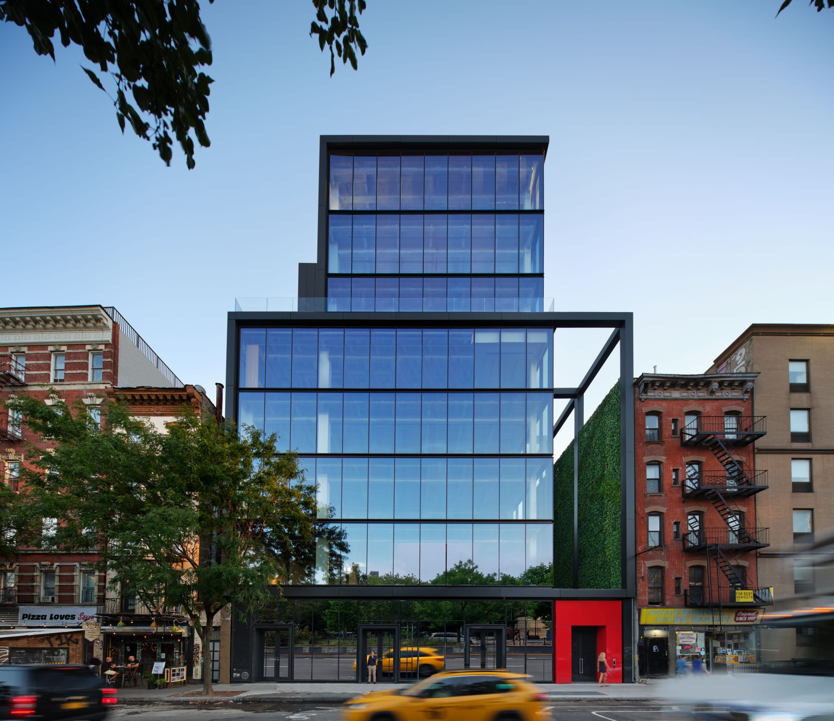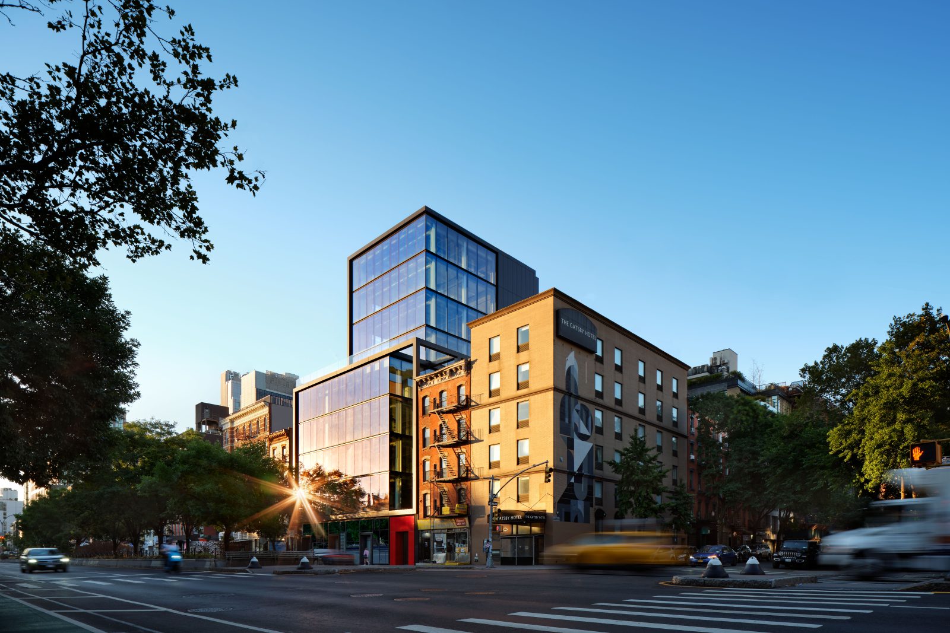New York, NY
141 East Houston Street
Scope/Solutions
Constructed on the site of the Sunshine Cinema on the Lower East Side, the new glass-clad building offers boutique office space and ground-level retail. The 65,000 sq ft building steps back to blend with the surrounding streetscape and create a landscaped terrace. SGH consulted on the demolition of the existing theater, served as the structural engineer of record for the new building, and consulted on the building enclosure design.
The $52 million project included demolishing the existing theater, which had been reconstructed in 2001. SGH helped the demolition and temporary-shoring engineer locate bracing to least affect the new foundation, designed permanent supports for the party wall supporting an adjacent brownstone, and designed the new nine-story structure with two subgrade levels. Highlights of our structural design include:
- Mat foundation with a concrete liner wall inboard of the theater’s foundation wall
- Concrete beam at the top of the foundation wall extending over the existing foundation wall to the property line
- Sloped steel columns extending from pilasters inboard of the liner wall to the property line at the second floor
- Lateral system designed for the gravity eccentricity from the sloped columns in addition to wind and seismic forces
- Structural steel superstructure with braced frames and concrete slabs on metal deck
- Unbraced 60 ft tall columns supporting an ivy-and-vegetative wall in Sunshine Alley
- Support for the articulated glass enclosure
We also consulted on the design of the building enclosure, including below-grade and terrace waterproofing, floor-to-ceiling curtain walls, aluminum-composite wall panels, and roofing. Highlights of our work include:
- Reviewing the proposed design and helping select systems, considering strength, durability, and cost
- Developing details to integrate adjacent enclosure systems, including a large exterior entry structure, and to address unique floor line conditions
- Performing a building enclosure trade-off analysis to demonstrate energy code compliance
- Analyzing heat and moisture migration for the typical building enclosure components to identify the optimal locations of air and vapor barriers to mitigate condensation
- Calculating thermal/solar performance data used by the mechanical engineer to determine equipment sizes
SGH provided structural and building enclosure construction-phase services.
Project Summary
Key team members


