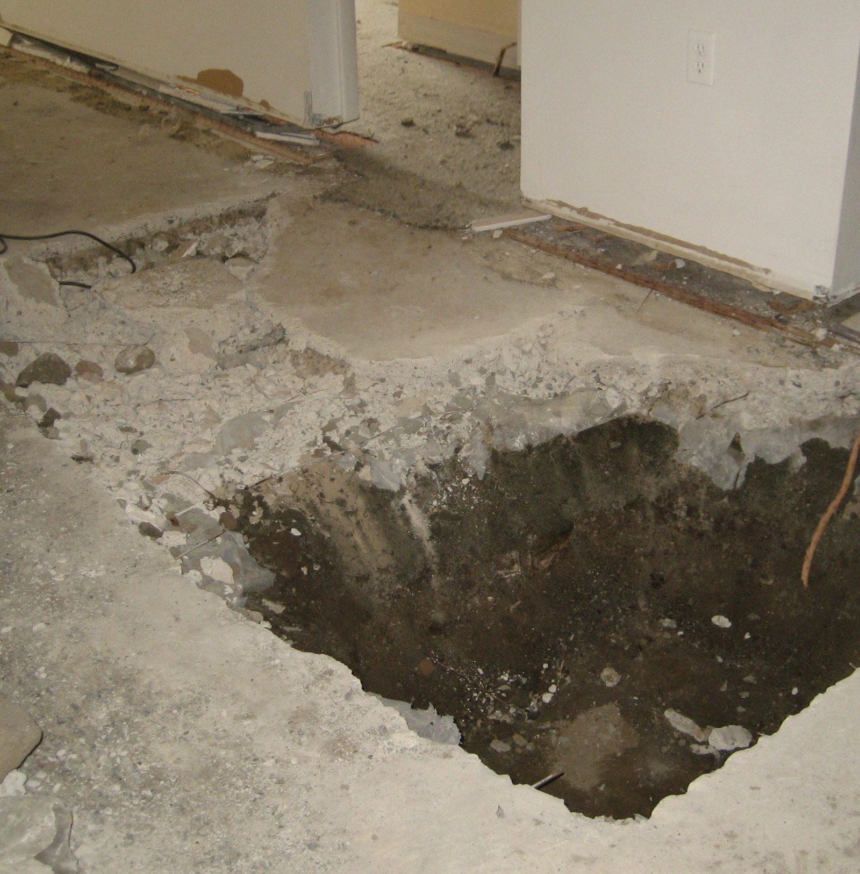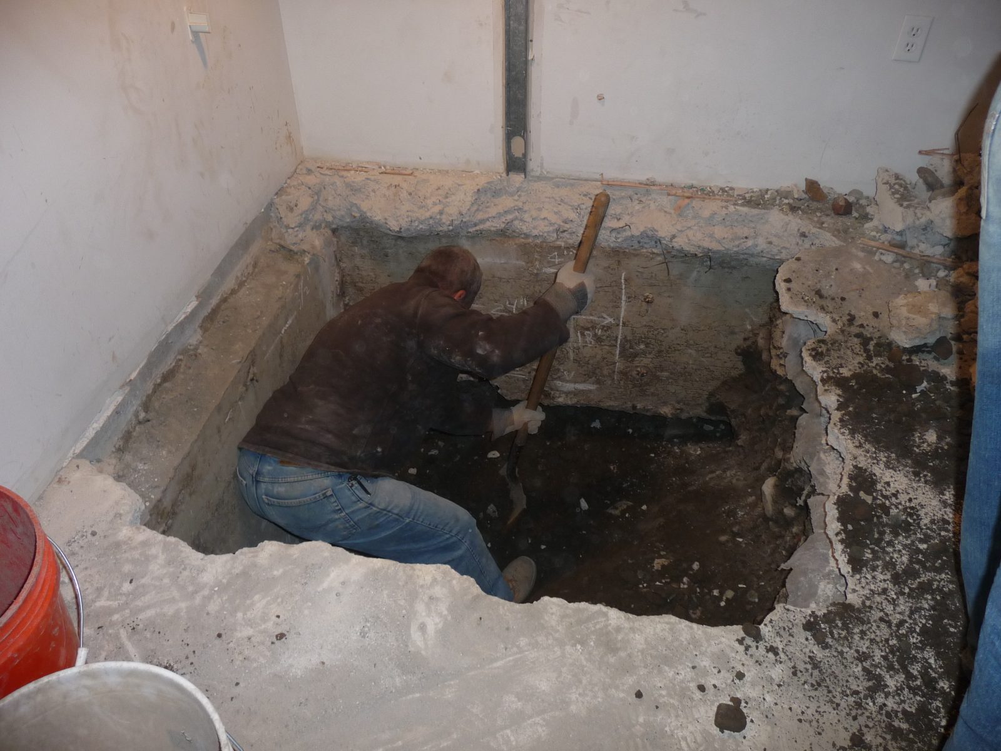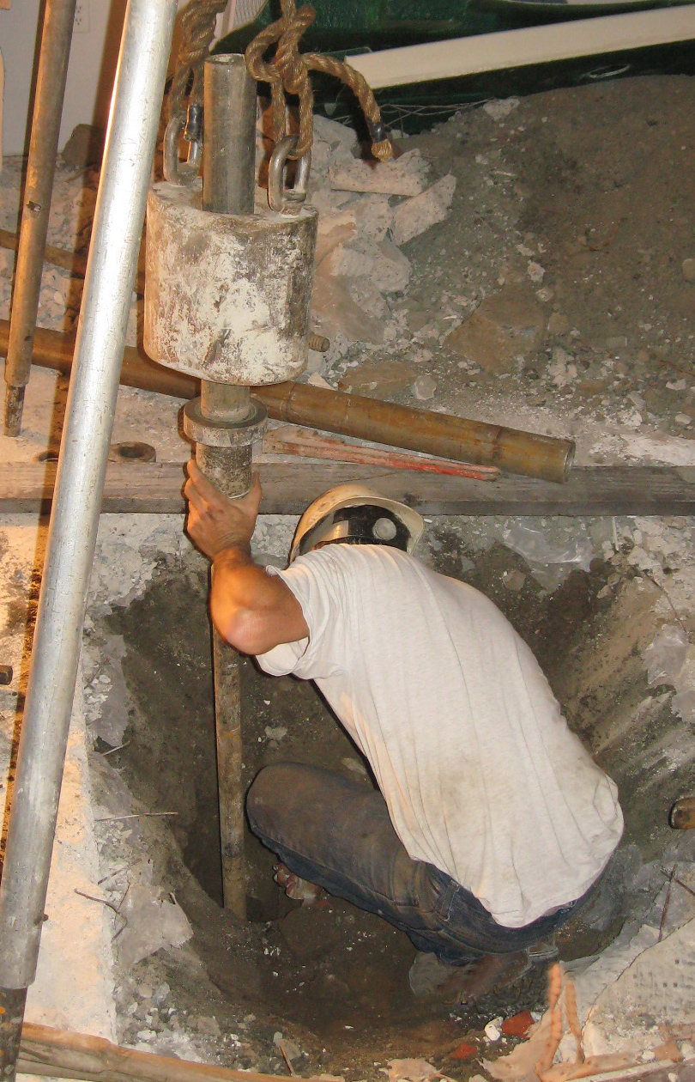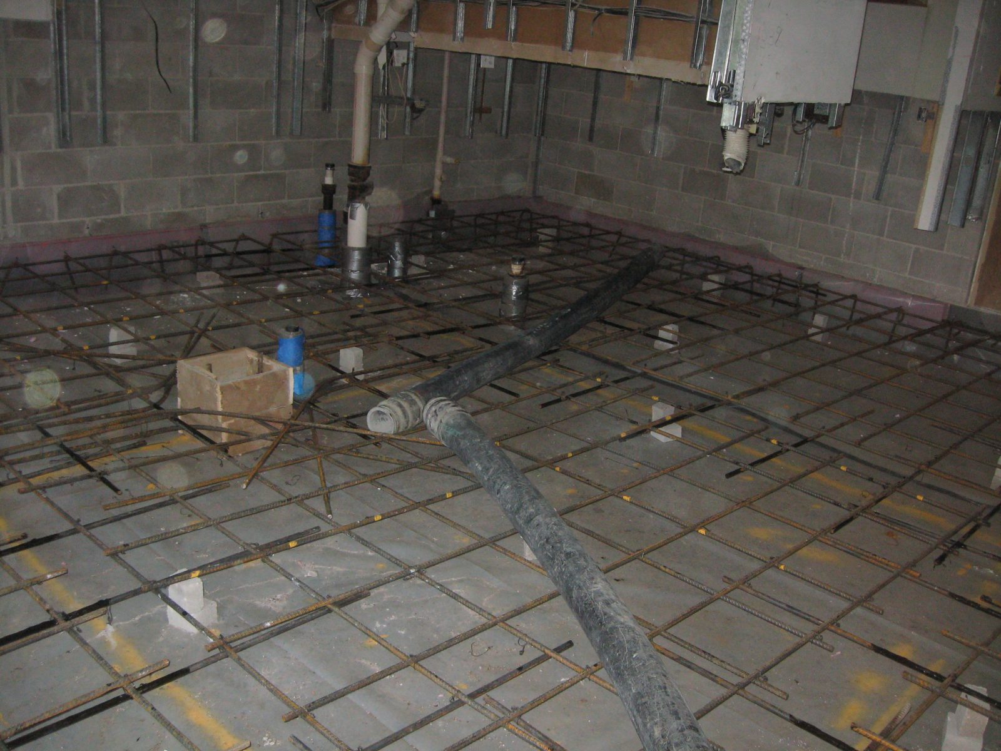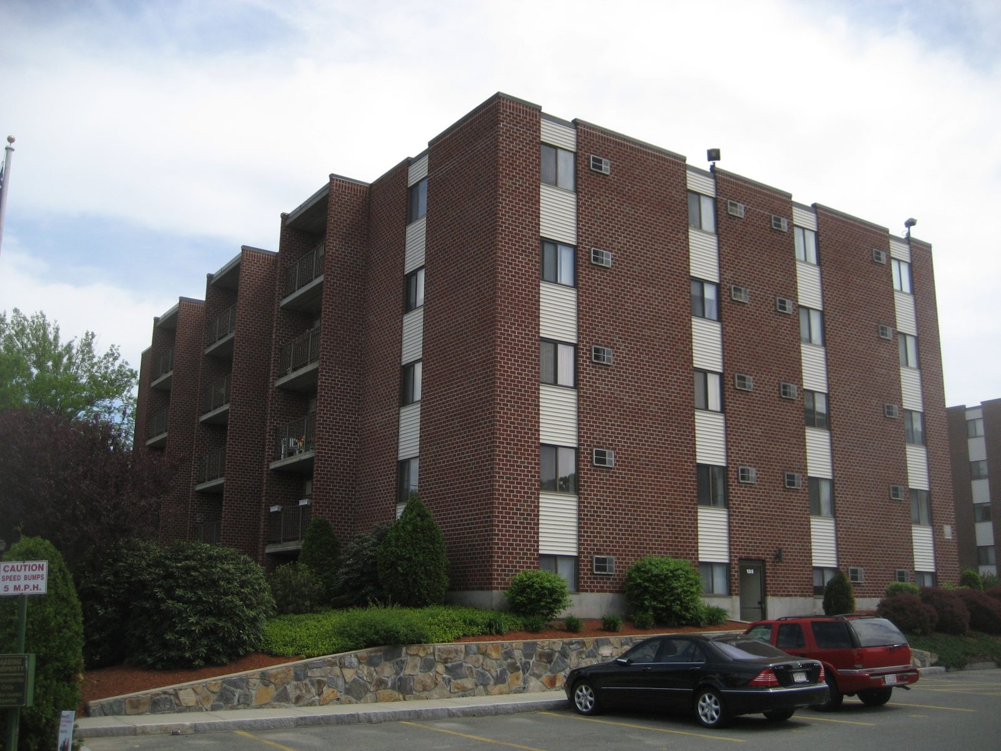Stoneham, MA
135 Franklin Street
Scope/Solutions
The five-story building at 135 Franklin Street experienced damage due to settlement. Over the years, the owner undertook repairs at the elevator pit and central corridors and needed to address problems at a basement condominium. SGH investigated the cause of the issues and designed repairs.
SGH investigated settlement at the concrete building founded on pile-supported grade beams around the building perimeter and at certain interior walls. Highlights of our work include the following:
- Investigated the cause of the settlement using test borings and a test pit through the basement level slab, which is supported by soil subgrade and grade beams
- Researched pertinent drawings and construction records at Town Hall
- Developed remedial concepts and prepared cost estimates for the owner’s consideration
- Designed a replacement slab capable of accommodating future settlement
- Performed construction administration services, including reviewing contractor submittals and requests for information, observing ongoing construction, and helping resolve field issues
Project Summary
Solutions
Repair & Rehabilitation
Services
Structures
Markets
Residential
Client(s)
Northeast Real Estate Advisors, Inc.
Key team members



Additional Projects
Northeast
Mystic River Apartments
SGH worked with Mostue & Associates to provide structural design services for 240 precast concrete modular kitchens and bathrooms used to expand and modernize the apartments in ten masonry buildings.
Northeast
Van Ness
The Van Ness offers offices, apartments, retail space, and below-grade parking in Boston’s Fenway neighborhood. SGH consulted on the building enclosure, including property line below-grade waterproofing, curtain wall, cladding, unitized wall panels, roofing, and the landscaped plaza.
