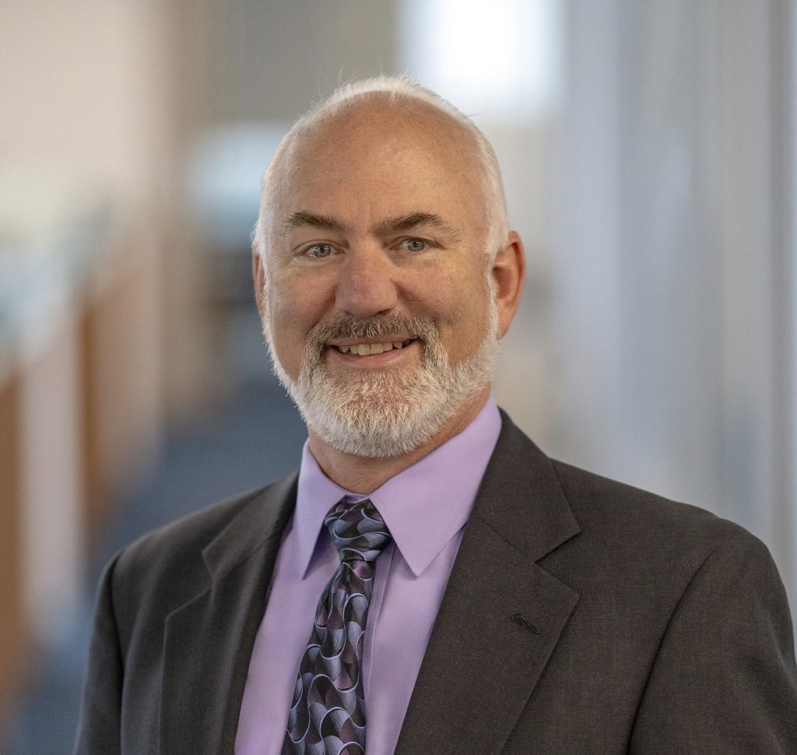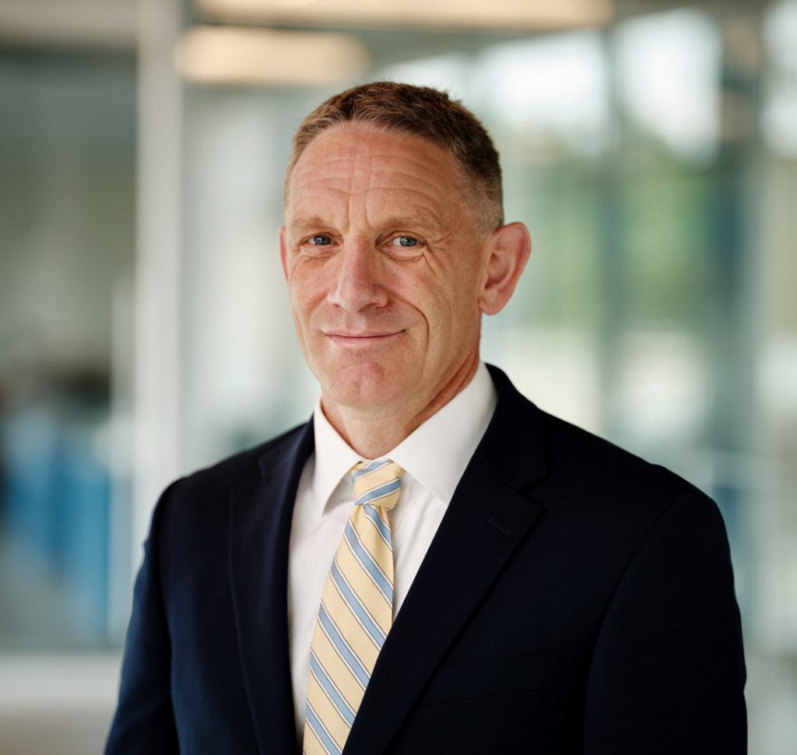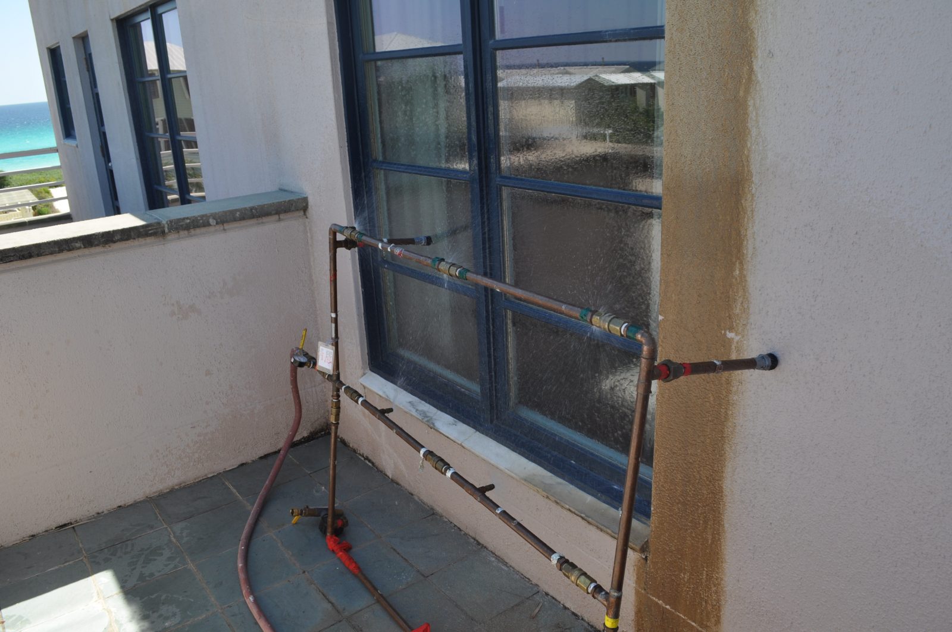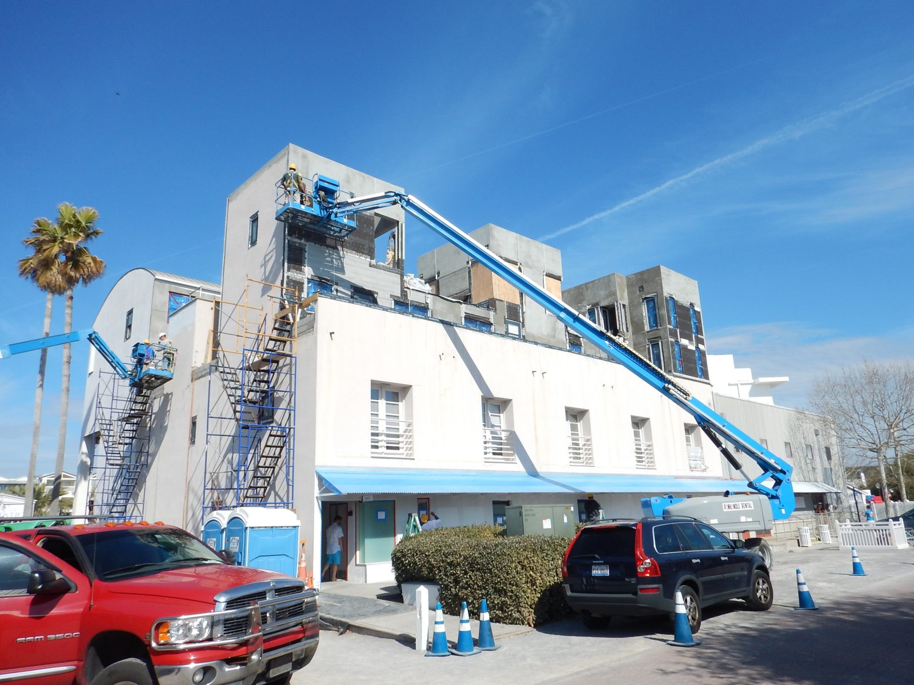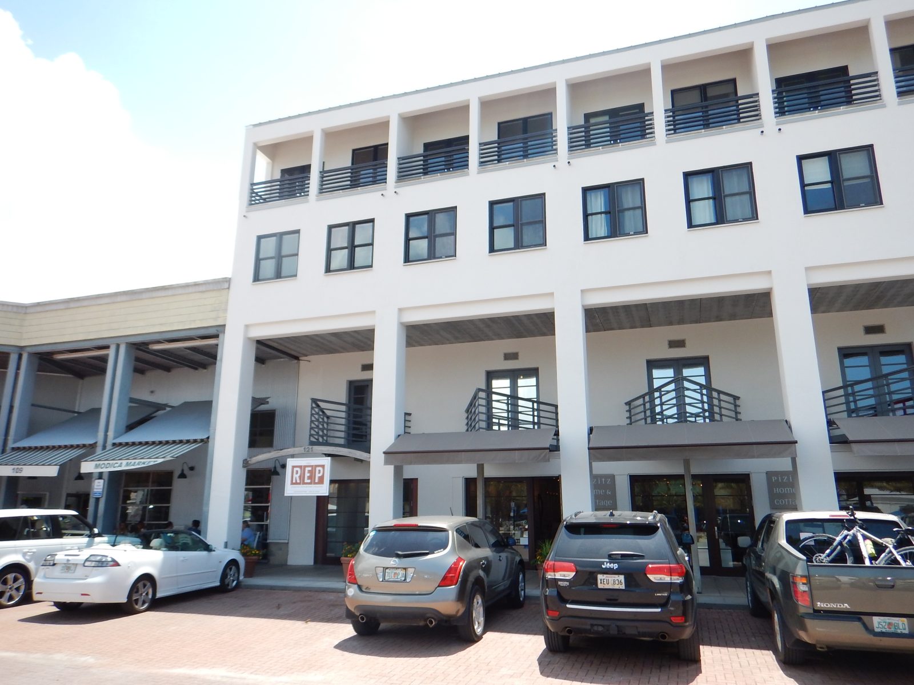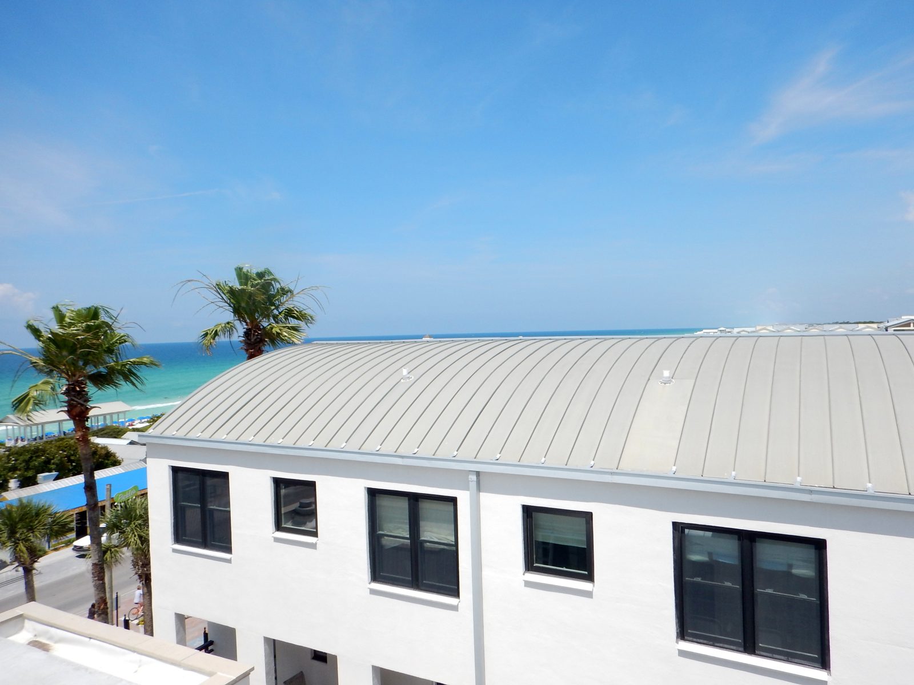Seaside, FL
121 Central Square
Scope/Solutions
Completed in 1989, Steven Holl’s Hybrid Building at 121 Central Square forms an arcade at the east end of the main square at Seaside. The mixed-use building comprises commercial space at the ground floor, the Seaside Community Development Corporation’s offices on the second floor, and privately owned condominiums on the third and fourth floors. SGH investigated the causes of water leakage and designed repairs.
SGH investigated leakage at roofs, condominium balconies, and the courtyard, which is a paved terrace roof that covers the central third of the second floor office space. We identified issues with the stucco wall system; courtyard and balcony drainage; detailing between courtyard waterproofing and walls, doors, and the courtyard skylight supporting pedestrian traffic; the barrel roof and awning roof at the east facade; windows; and skylights over the stairwells.
SGH recommended remedial work, and developed cost estimates and phasing alternatives for the property manager’s consideration. We then designed repairs and provided construction administration services for the following:
- Replacing waterproofing and paving at the terrace roof courtyard and balconies with provisions for additional insulation, improved drainage, and meeting modern code requirements for wind uplift
- Integrating new courtyard waterproofing with the existing concrete-framed glass tile skylight and allowing for internal drainage beneath the skylight
- Replacing metal roofs over certain units
- Installing new awning roof panels and replacing structural attachments
- Repairing the stucco wall system and incorporating a new weather barrier and flashing details
- Replacing windows and balcony doors designed to meet current code requirements for impact from wind-driven missiles
- Installing new railings with enhanced structural support for the courtyard and private balcony areas to meet current code
Project Summary
Key team members
