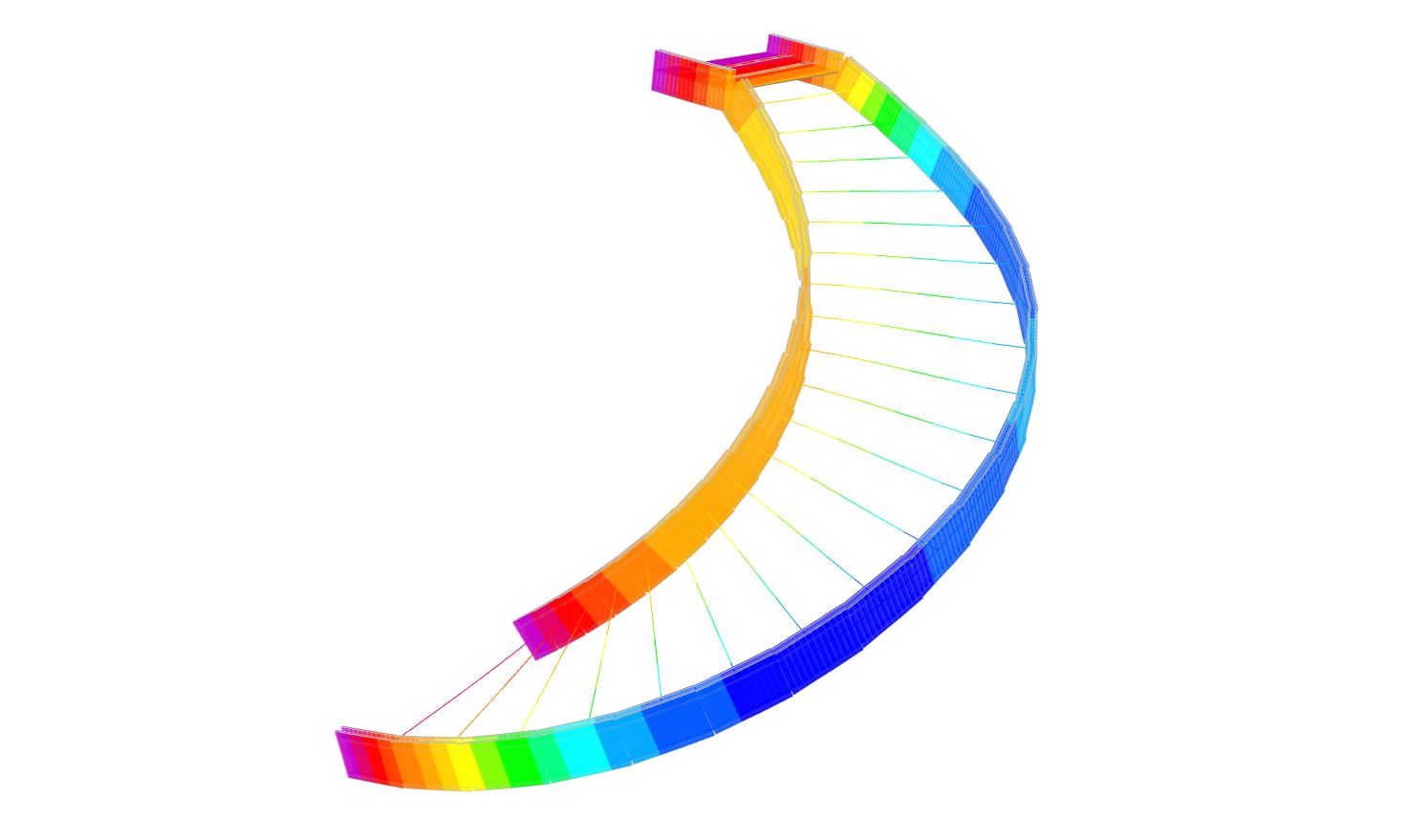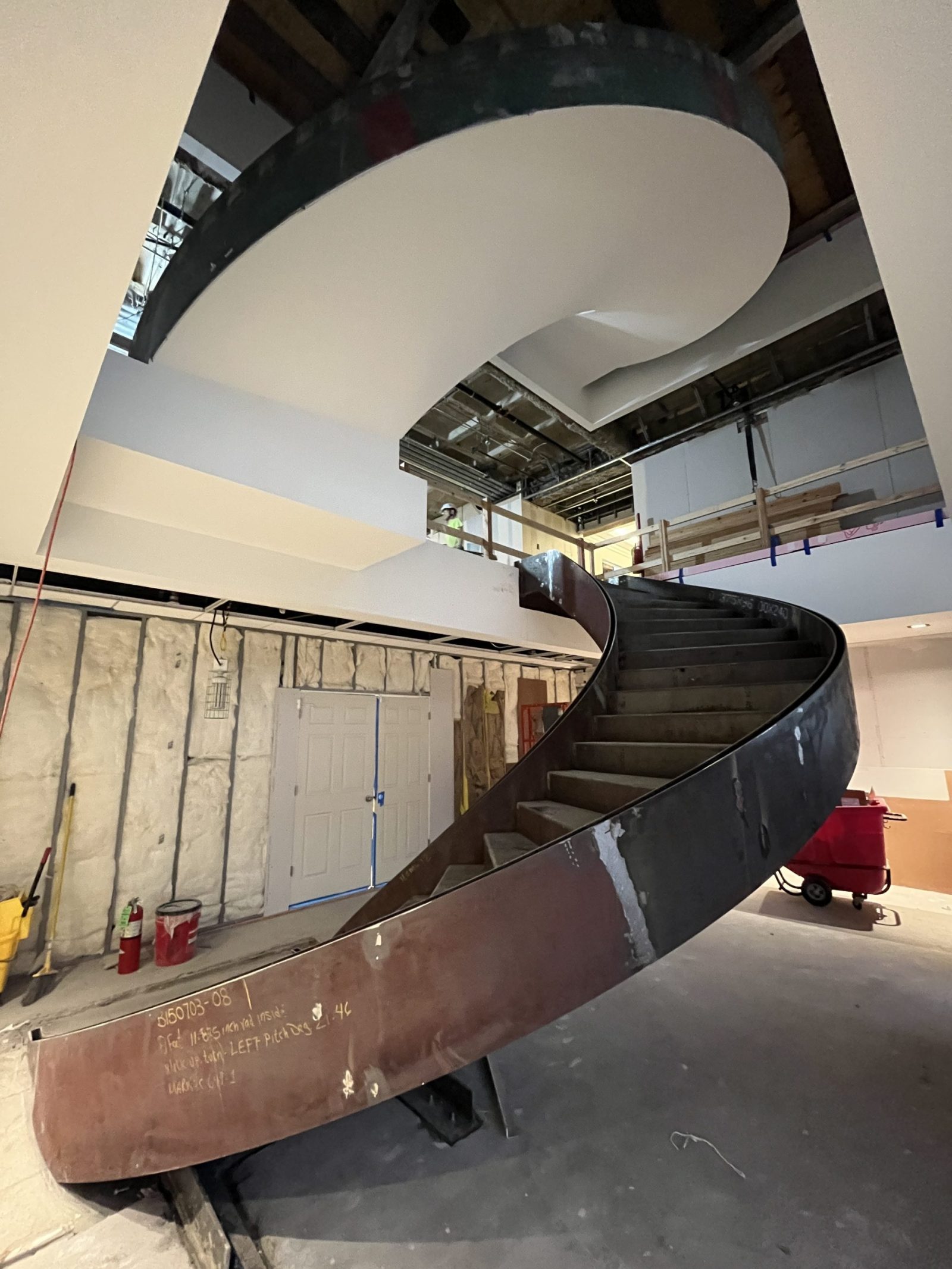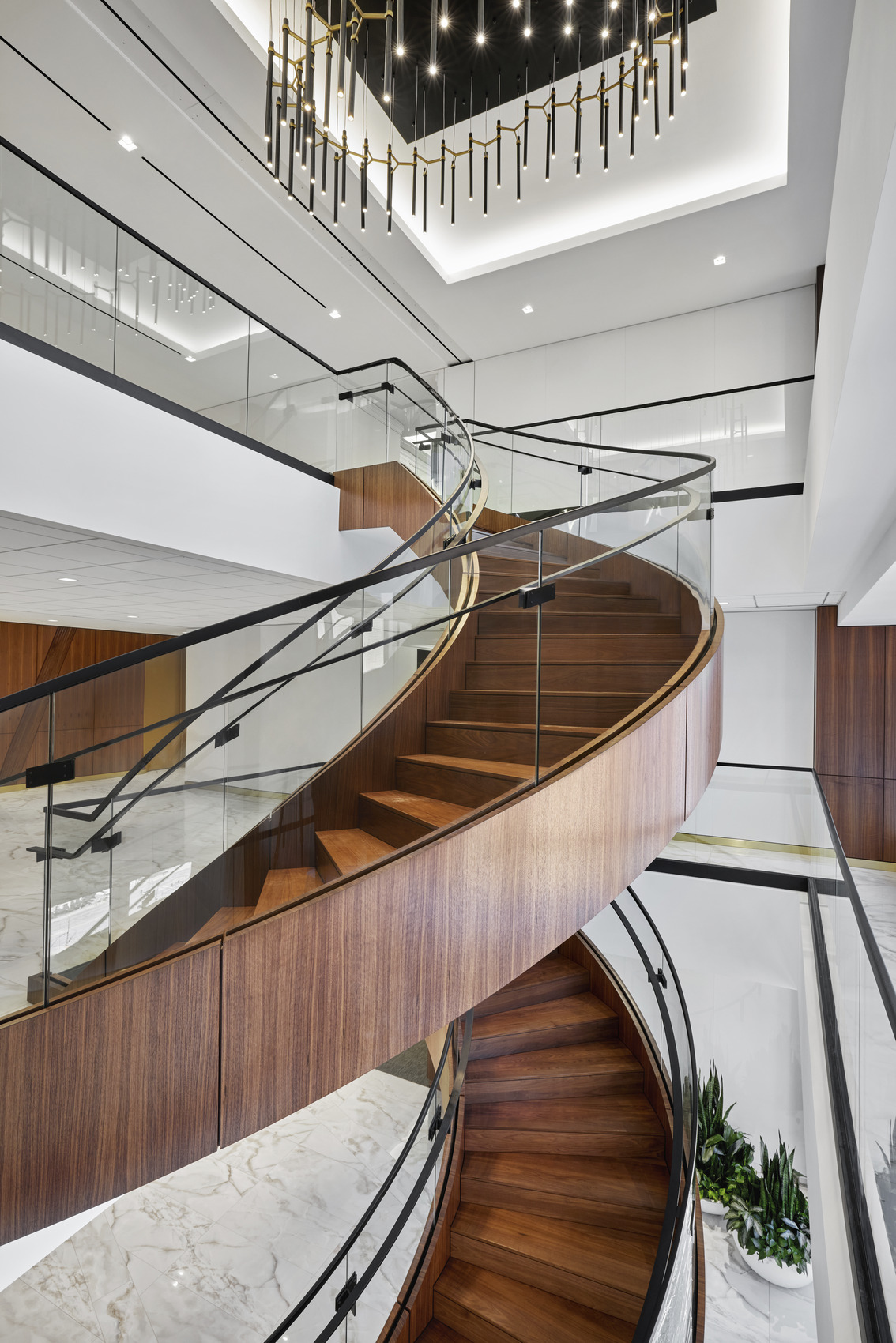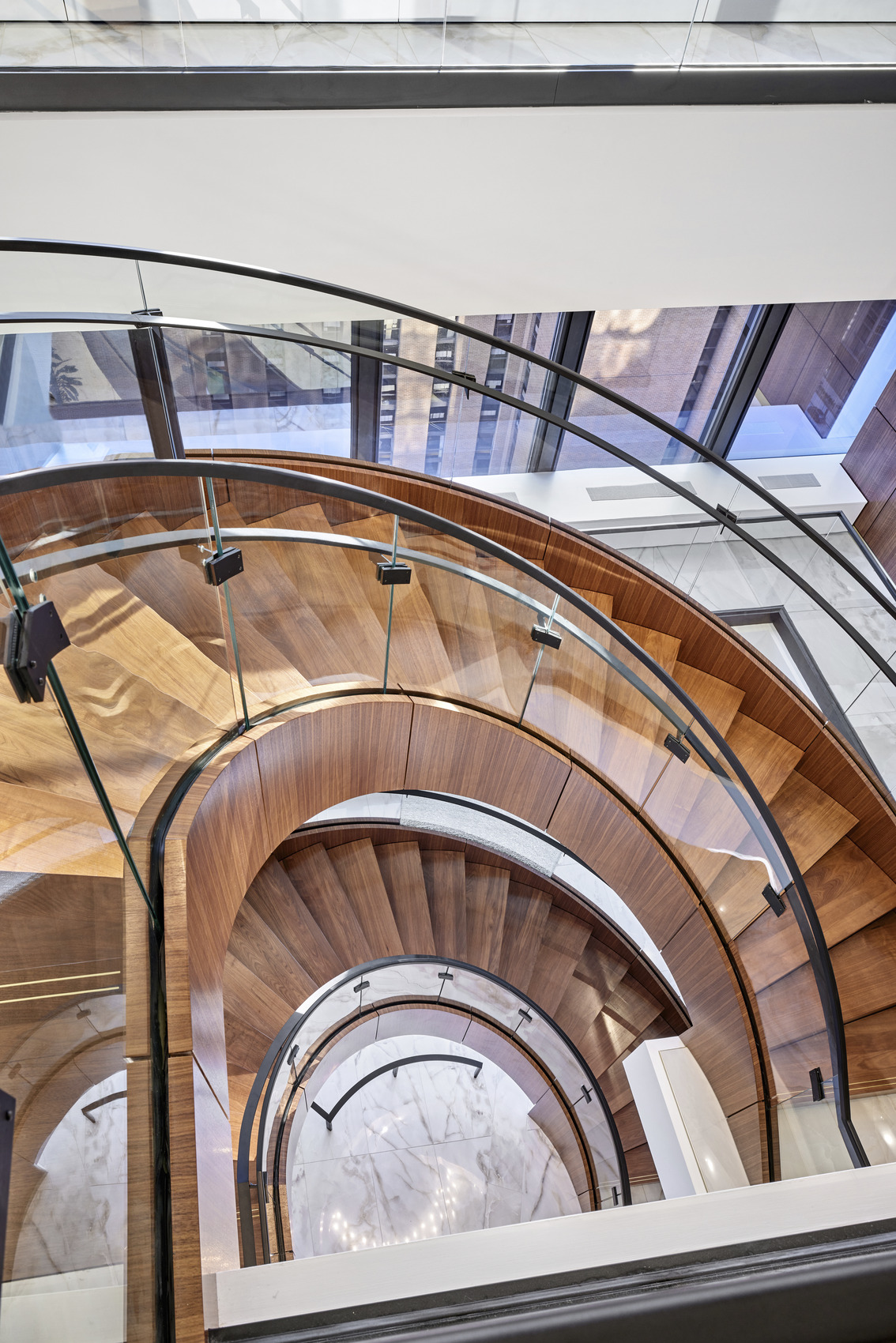Chicago, IL
111 East Wacker Drive
Scope/Solutions
A law firm occupying two floors of 111 East Wacker Drive was expanding their offices to the floor below. As part of the fitout design for the new space, the firm wanted to modify an existing circular stair connecting the upper two levels and add a new stair structure to extend the existing stair down to the level below. SGH provided structural engineering services for the stair and associated modifications to the existing building.
SGH served as the structural engineer of record for modifications to the existing stair, the new stair structure, and portions of the 1960s building supporting the stair. Highlights of our work include:
- Evaluating the existing circular stair for new wood cladding and glass guards
- Designing a new circular steel stair structure
- Performing a vibration analysis and designing the new and existing stair structures to satisfy recommended guidelines in AISC 360 and Design Guide #11
- Evaluating the effects of the new stair and floor opening on the reinforced concrete building structure
- Designing supplemental steel framing for the existing concrete waffle slab floor system to transfer existing stair loads to the base building
Project Summary
Solutions
New Construction
Services
Structures
Markets
Commercial
Client(s)
HED Design
Specialized Capabilities
Repair & Strengthening
Key team members

Additional Projects
Midwest
Hyatt Regency Hotel Walkway
Following the collapse, the construction manager’s insurance company retained SGH to determine the cause of failure and examine the responsibilities of the design and construction team members.
Midwest
325 North Ashland Avenue
SGH evaluated the existing structure’s ability to support the proposed vertical addition and proposed strengthening concepts for the gravity- and lateral-load-resisting systems.



