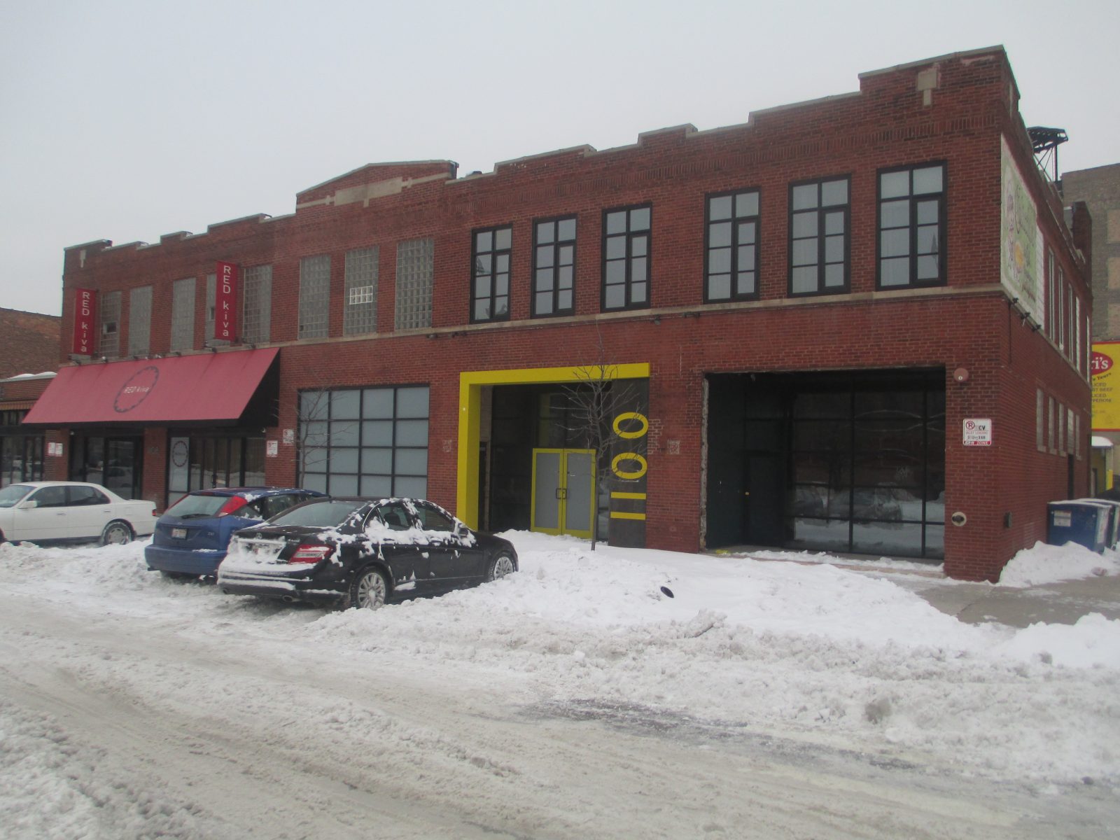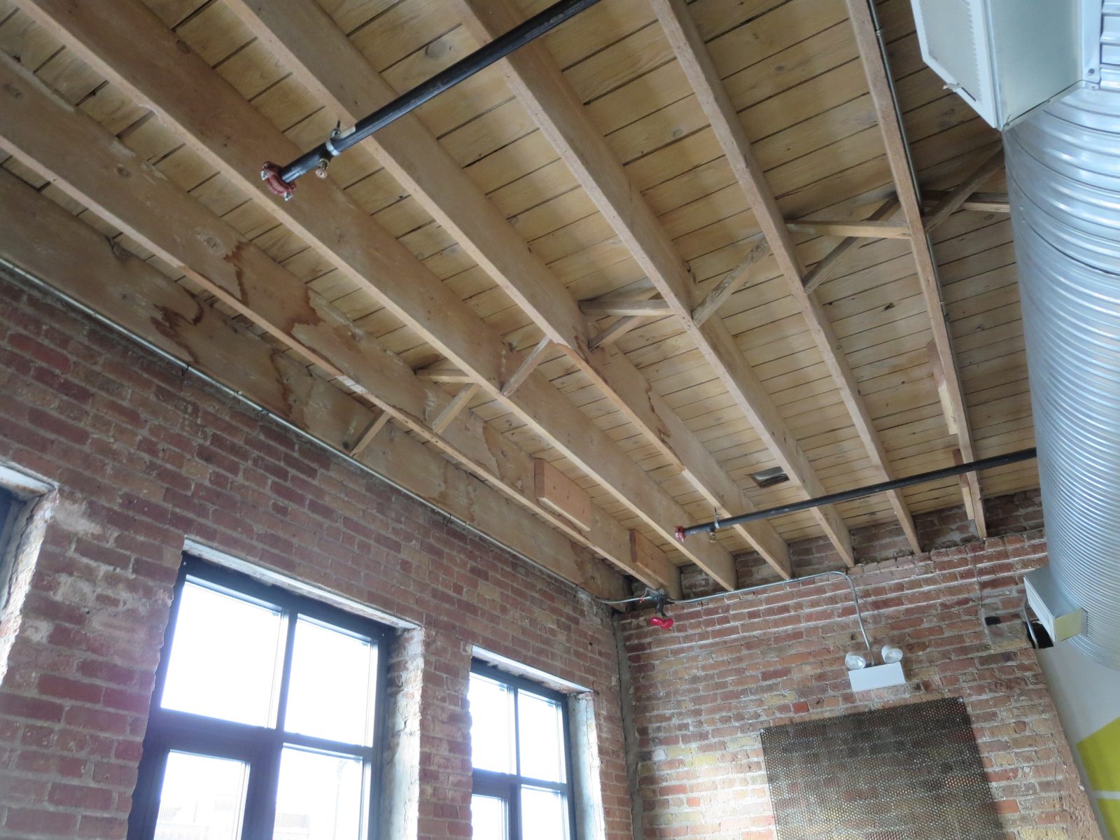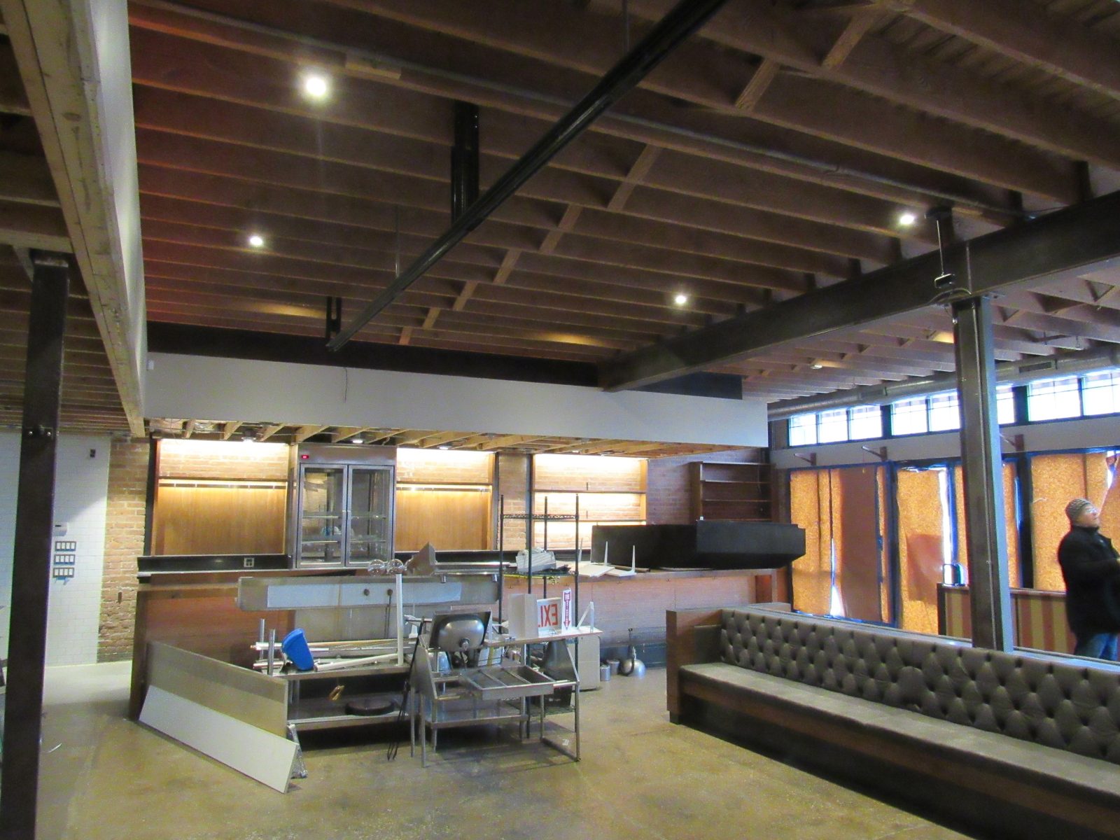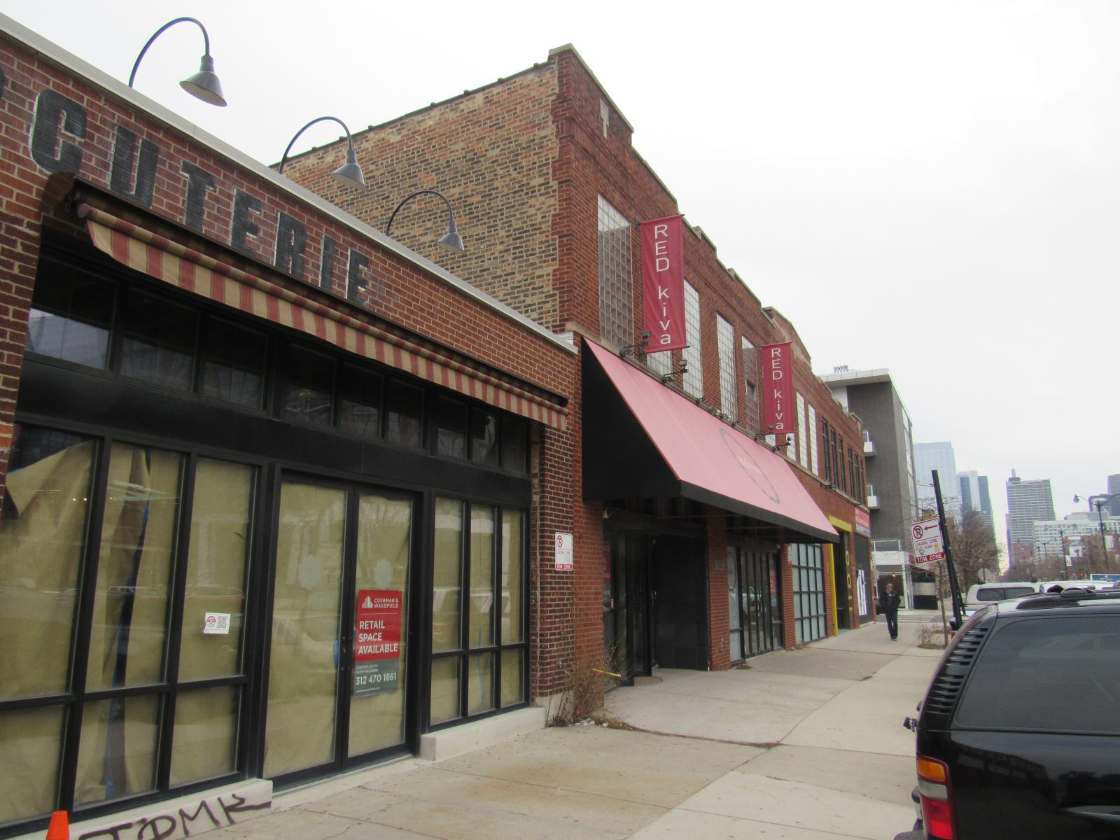Chicago, IL
1100-1114 West Randolph Street
Scope/Solutions
Constructed in 1919, the one- and two-story buildings at 1100, 1108, and 1114 West Randolph Street represent the industrial building type common to this West Loop neighborhood. The owner was considering a renovation and vertical expansion and wanted to better understand the buildings’ condition. SGH performed a condition assessment of the building enclosure and structure, recommended repairs, and later consulted on proposed renovations.
SGH investigated the condition of the buildings’ unreinforced brick masonry bearing walls, windows and storefront systems, wood-framed floor and roof framing, and roofing. Highlights of work include the following:
- Reviewing previous maintenance reports and renovation drawings
- Visiting the site to observe and document the condition and construction of the structural and building enclosure components
- Summarizing our findings, recommending repairs, and estimating repair costs for the owner’s consideration
We evaluated the feasibility of proposed renovations, including constructing a new roof deck and enclosed greenhouse space, creating openings in the existing floors and load-bearing walls, and adding stairs from the ground level to the second floor. SGH developed conceptual roof strengthening options to support the new deck and greenhouse, and summarized advantages and disadvantages of the various options for the owner’s consideration.



