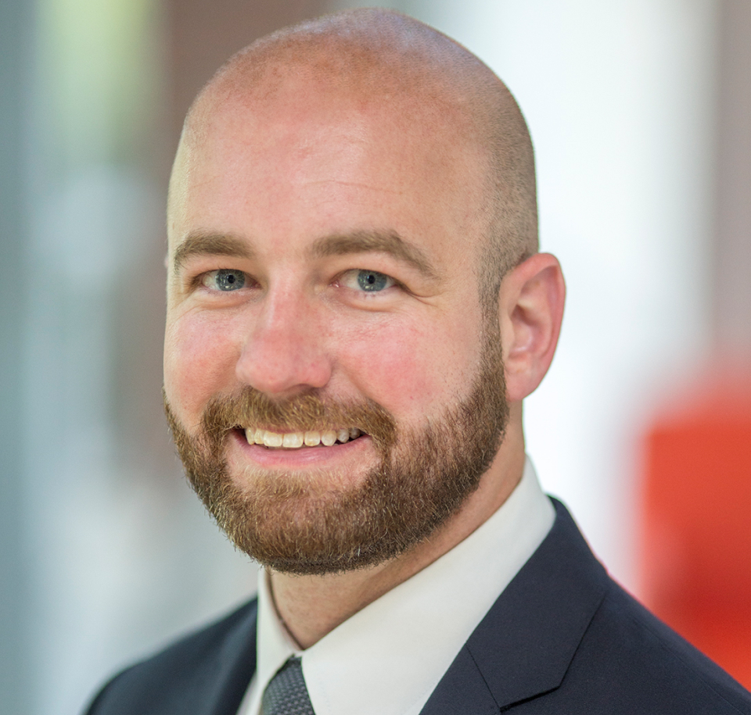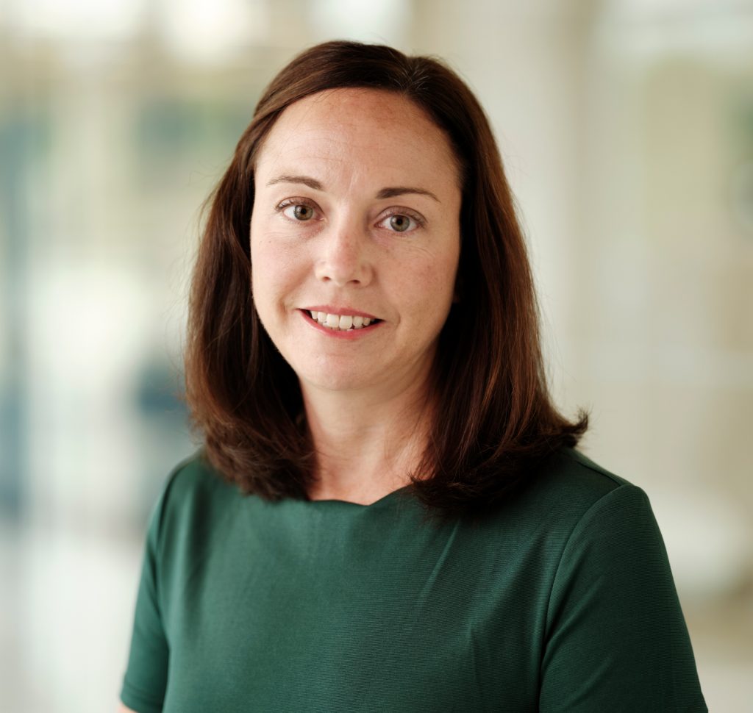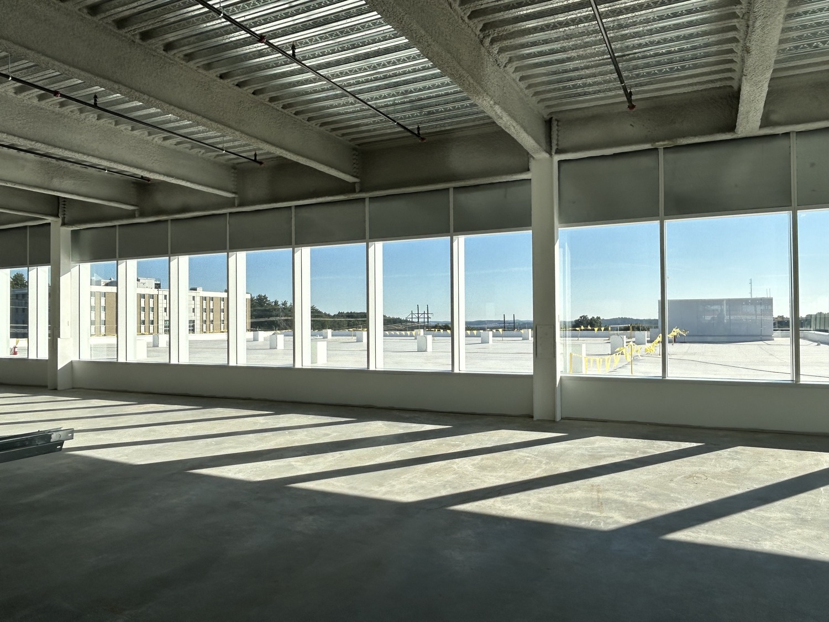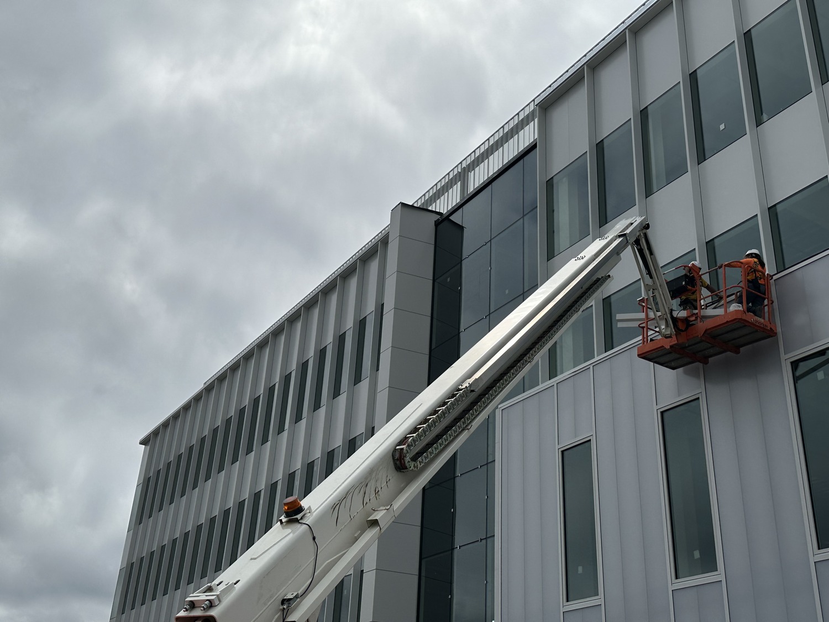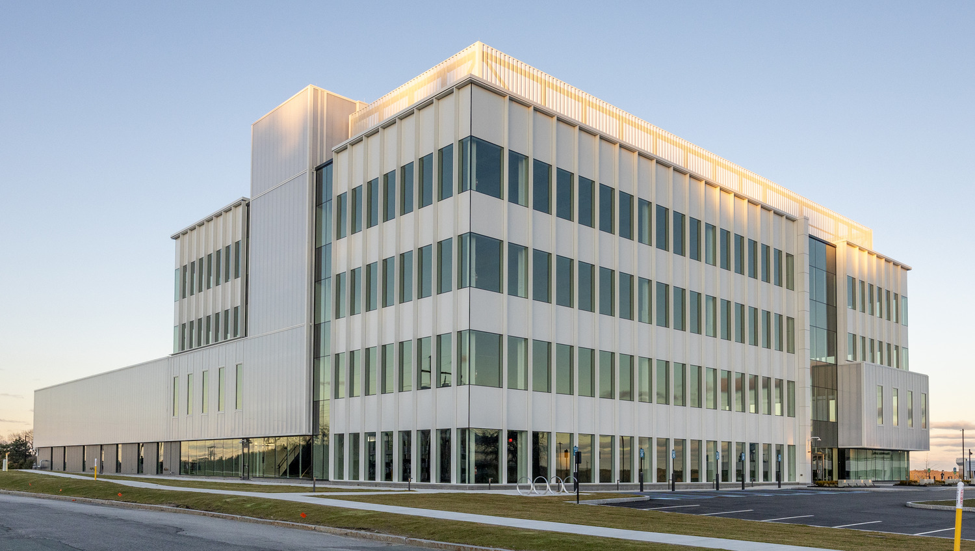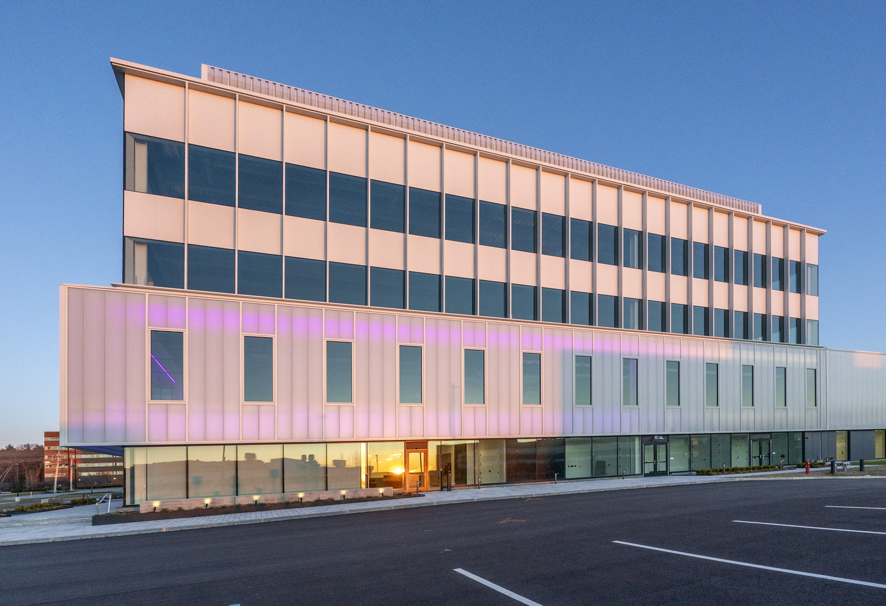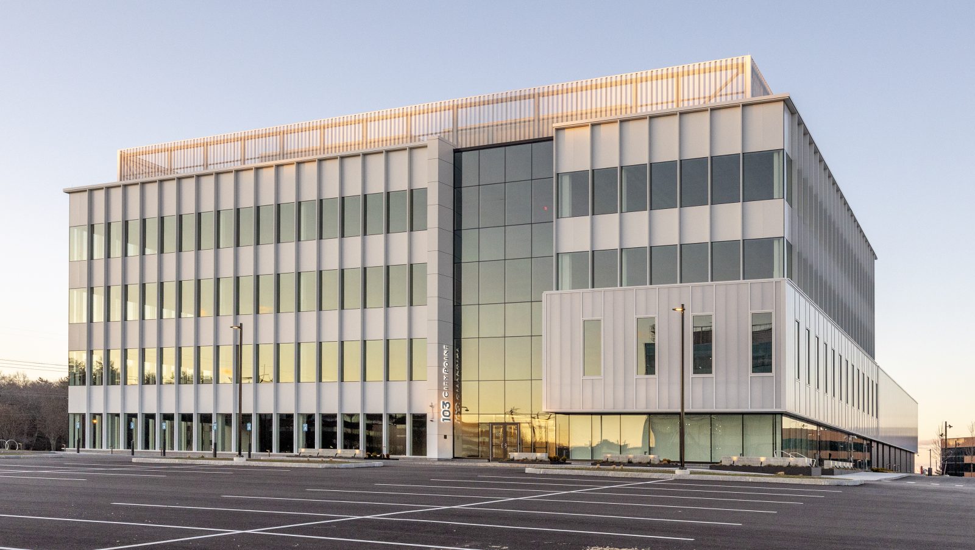Waltham, MA
103 CityPoint
Scope/Solutions
Part of BXP’s CityPoint development, the new four-story building at 103 4th Avenue offers speculative laboratory and office space. An attached structure was designed with a story height of more than 30 ft for a potential life sciences manufacturing (cGMP) facility. SGH provided structural and building enclosure engineering services for the project.
SGH designed the new steel-framed structure with reinforced concrete spread footing foundations. Highlights of our design include:
- Floor layouts with long-span steel beams to provide flexibility for future tenant fitouts
- Capacity for future modifications to the cGMP facility, including potential second floors, walkable ceilings, and a mechanical penthouse
- Framing to support a future pedestrian bridge connecting to a neighboring building
- Coordination with and structural support for an intricate, illuminated facade system
- A large mechanical penthouse and tall screen walls around the mechanical equipment required for the office and laboratory space.
We also consulted on the facade and roofing designs. Highlights of our work include:
- Reviewing the proposed building enclosure design and recommending ways to improve performance and constructability
- Helping select and develop details for the many facade systems, including curtain wall, storefront, metal, and translucent panels
- Collaborating with the project team to improve constructability of the projected double rainscreen system at building transitions and expansion joints
- Developing roofing details for transitions at the mechanical penthouse and screen walls
- Performing hygrothermal analyses to evaluate the potential for condensation and moisture accumulation in the exterior wall assemblies
- Conducting fenestration field performance testing and an infrared survey of the roof
SGH provided structural and building enclosure construction phase services, including reviewing submittals, visiting the site to observe ongoing work, and helping the project team address field conditions.
Project Summary
Key team members
