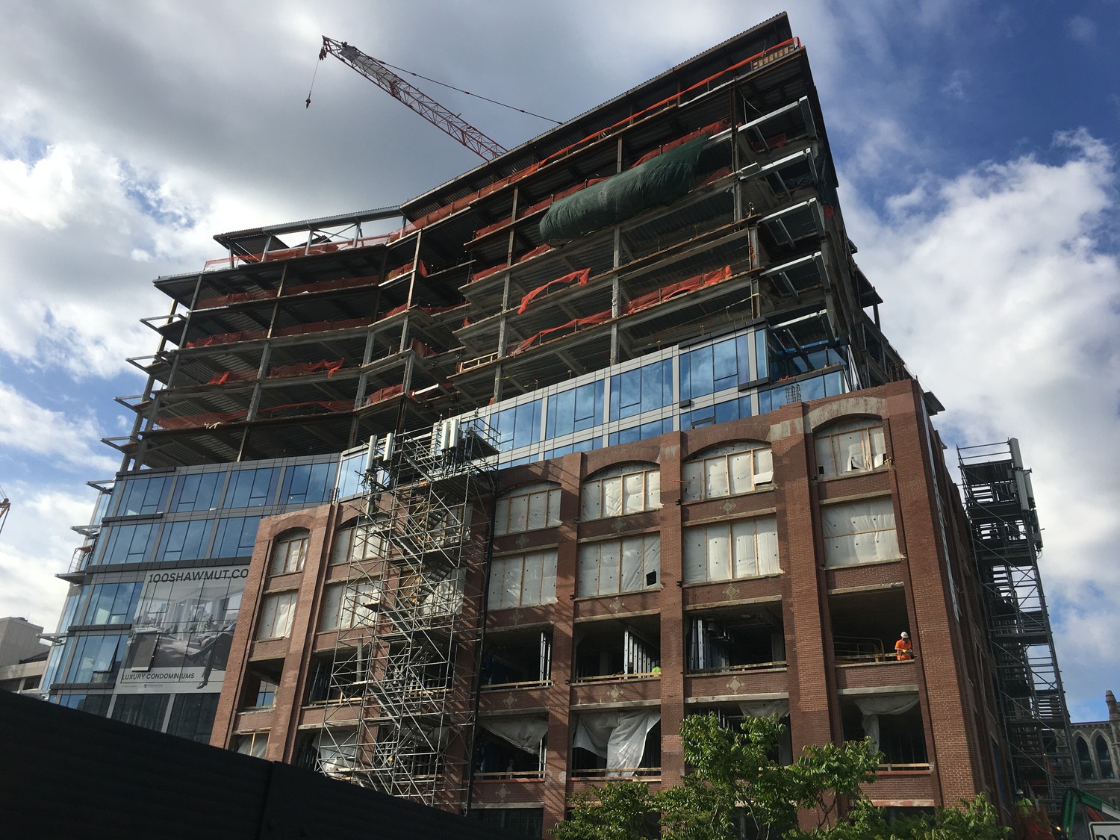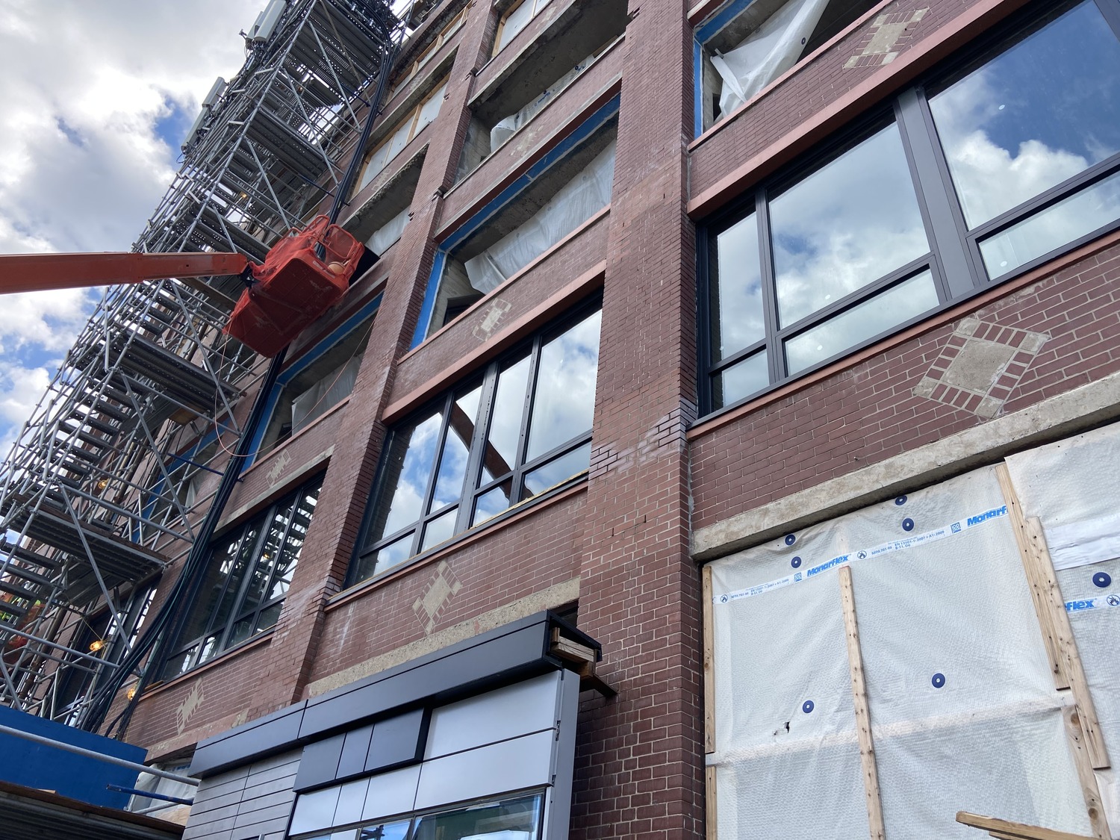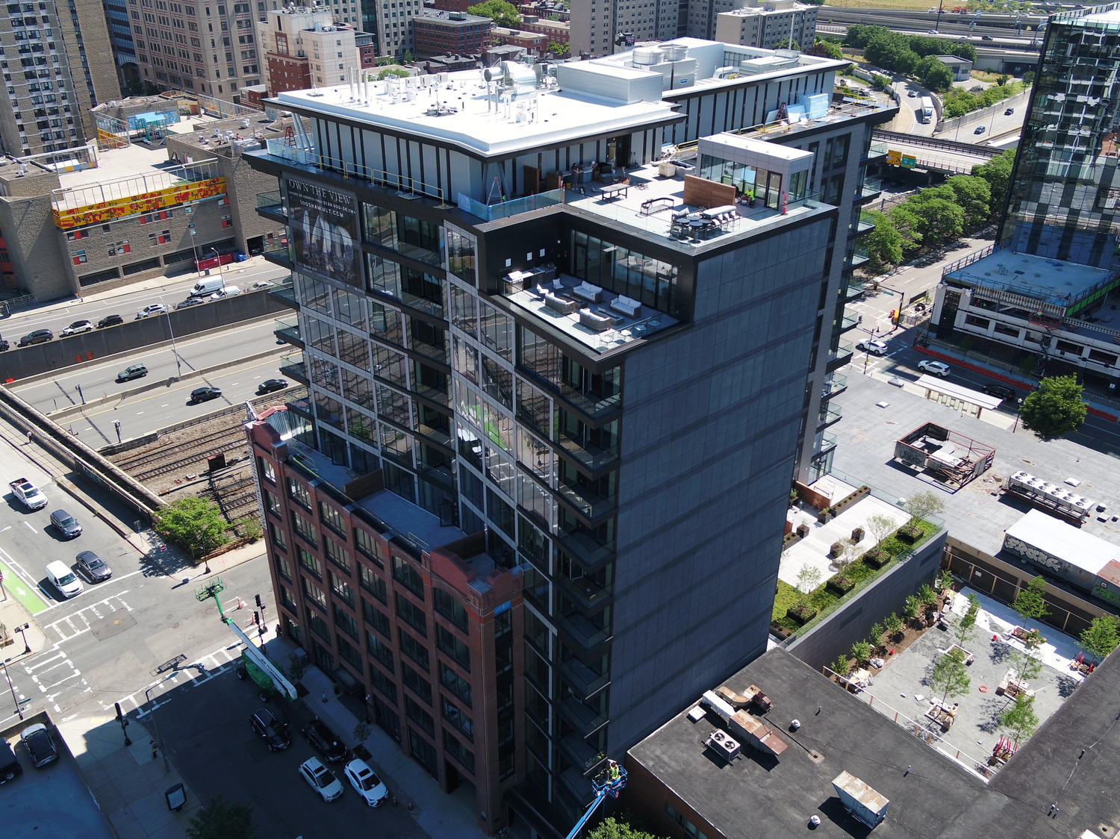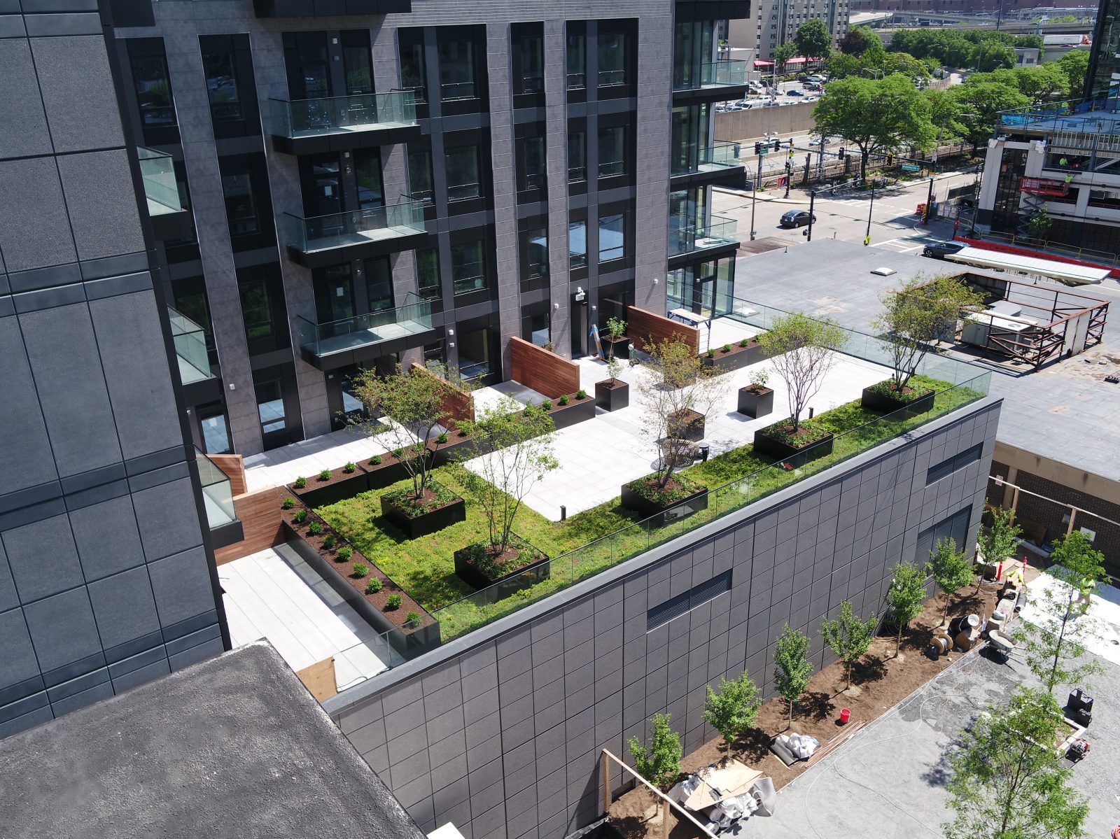Boston, MA
100 Shawmut
Scope/Solutions
The new development at 100 Shawmut Avenue in Boston’s South End Landmark District is one of three buildings planned for the Shawmut Block site. 100 Shawmut integrates an existing 1915 warehouse with a new thirteen-story tower to create a residential community with 138 condominiums. SGH consulted on the building enclosure design and structural rehabilitation for the project.
SGH collaborated with the architecture team on the building enclosure design for the new tower and the existing six-story warehouse. Highlights of our work include:
- Assisting with the design for below-grade waterproofing, curtain wall, roofing, masonry restoration, and cladding systems
- Investigating the condition of the existing warehouse facade and performing water testing to evaluate its performance
- Consulting on custom unitized curtain wall systems with integral metal panel elements and visiting the manufacturing facility to observe their construction quality control processes
- Developing details for the exterior facade and roofing/waterproofing systems, including amenity levels on the seventh, ninth, and thirteenth floors
- Evaluating the structural stability of existing brick arches in the transitional warehouse structure and designing remedial details to support the facade
- Providing construction phase services, including reviewing contractor submittals to compare with the design intent; periodically visiting the site to observe installation of the curtain wall, facade, and roofing systems; helping the contractor address field conditions; and conducting field performance testing of the enclosure assemblies
Project Summary
Solutions
Preservation
Services
Building Enclosures | Structures | Applied Science & Research
Markets
Residential
Client(s)
The Architectural Team | The Davis Companies
Specialized Capabilities
Repair & Strengthening | Preservation | Facades & Glazing | Roofing & Waterproofing | Environmental Simulations
Key team members


Additional Projects
Northeast
Wellington Crossing Retaining Wall Investigation
Retaining walls at Wellington Crossing A & B Condominiums facilitate construction of various condominiums, roadways, parking areas, landscape areas, and detention basins. SGH investigated eight Castlerock retaining walls that experienced various problems such as movement, gaps, and block offsets.
Northeast
The Lucas, 140 Shawmut Avenue
Preservation and renovation of the exterior walls, tower, and certain windows of the church and rectory led to a design that beautifully blends historical mass masonry with a modern addition and interiors. SGH consulted on the building enclosure design for the adaptive reuse project.



