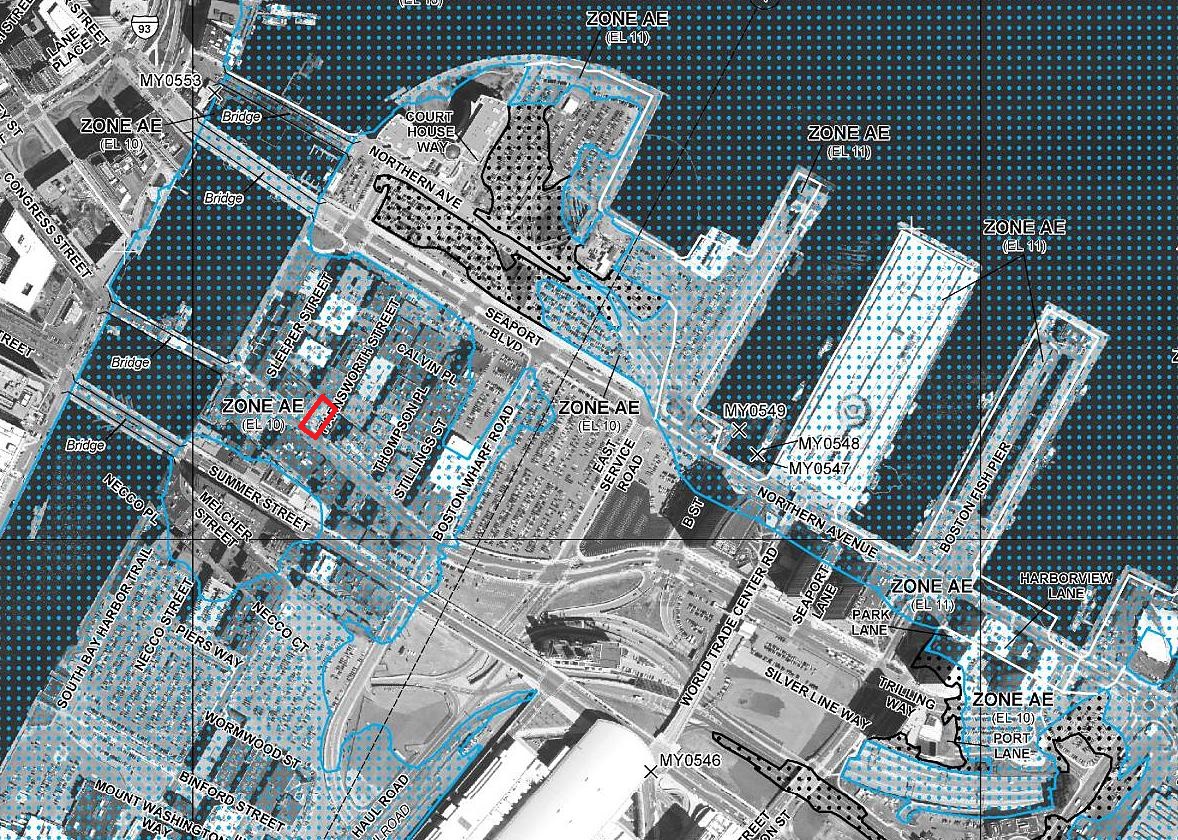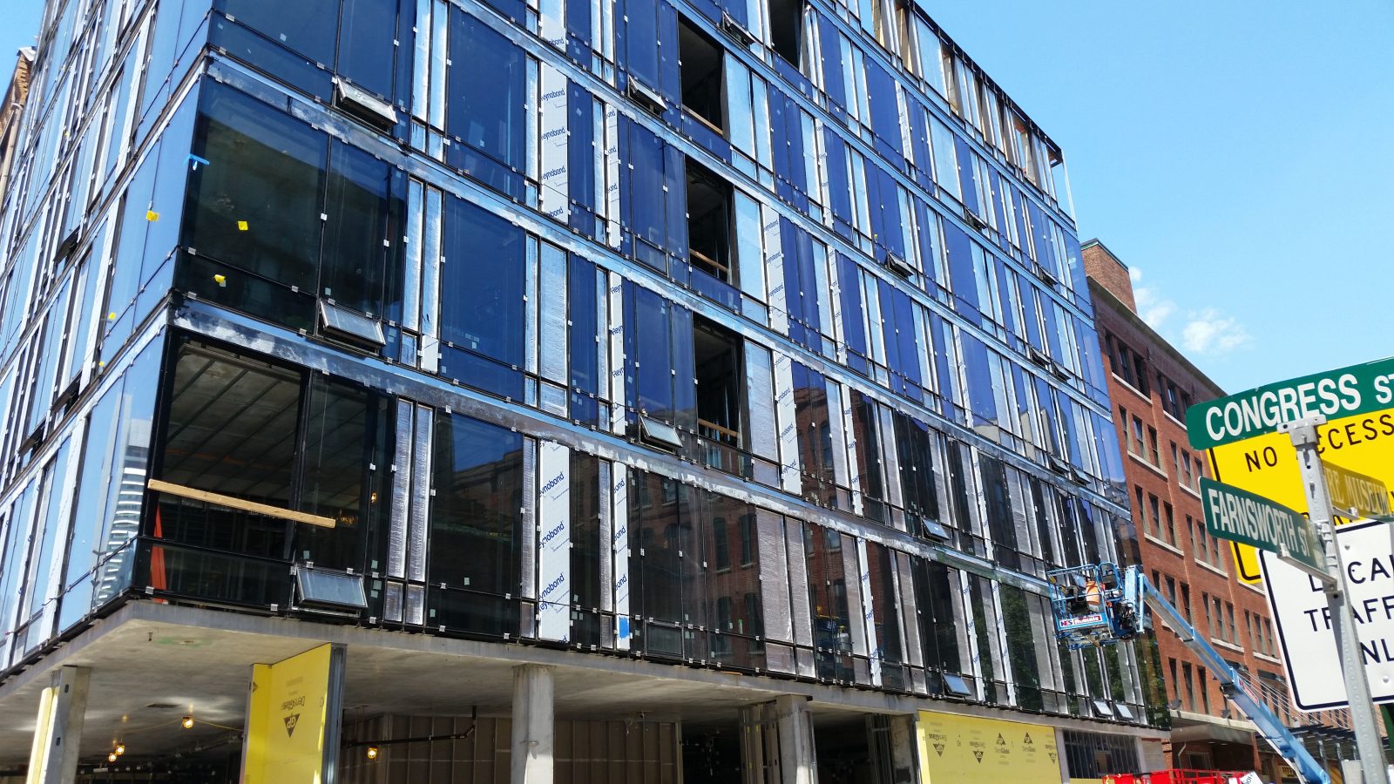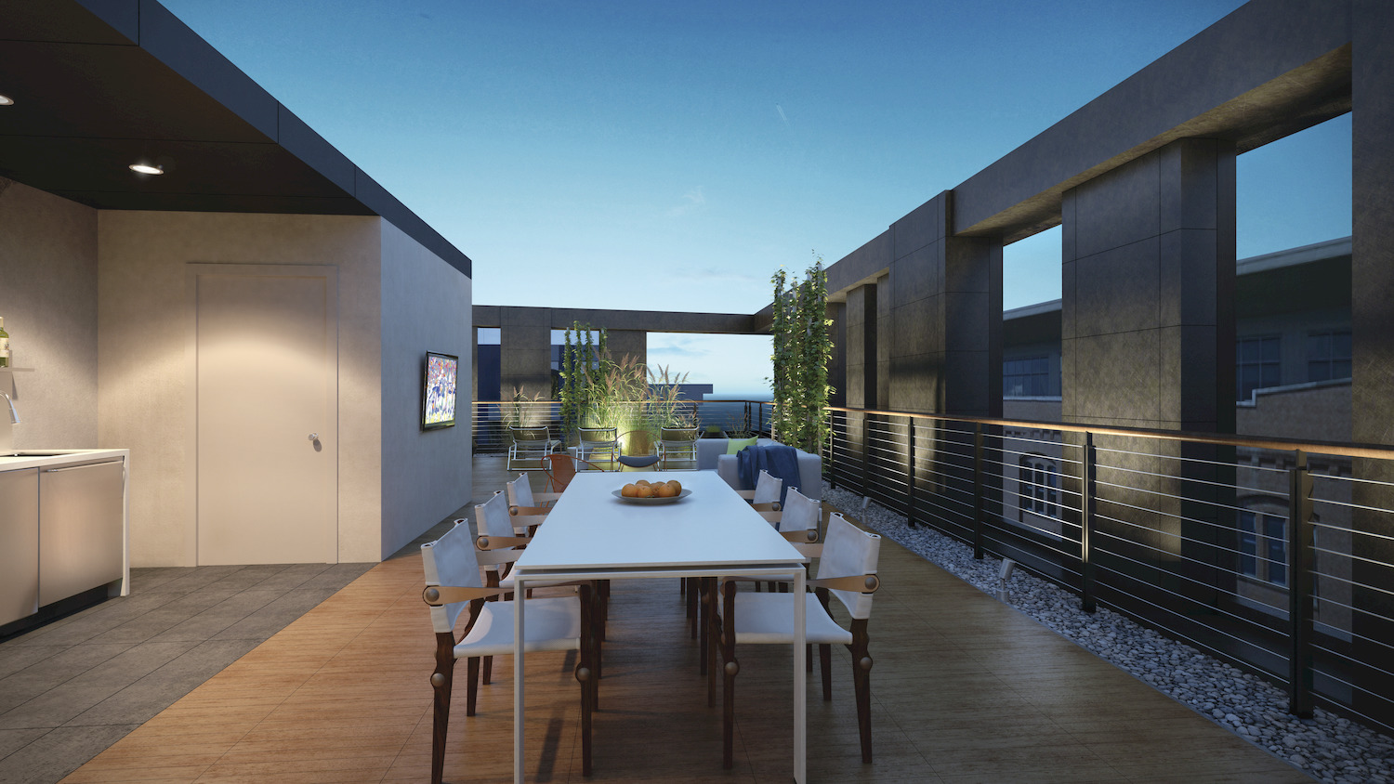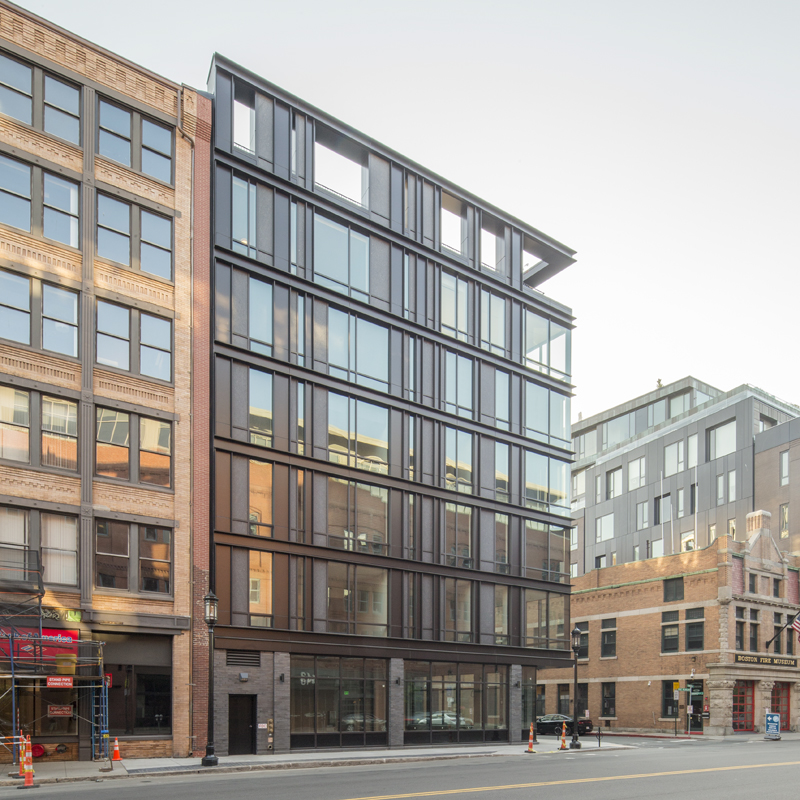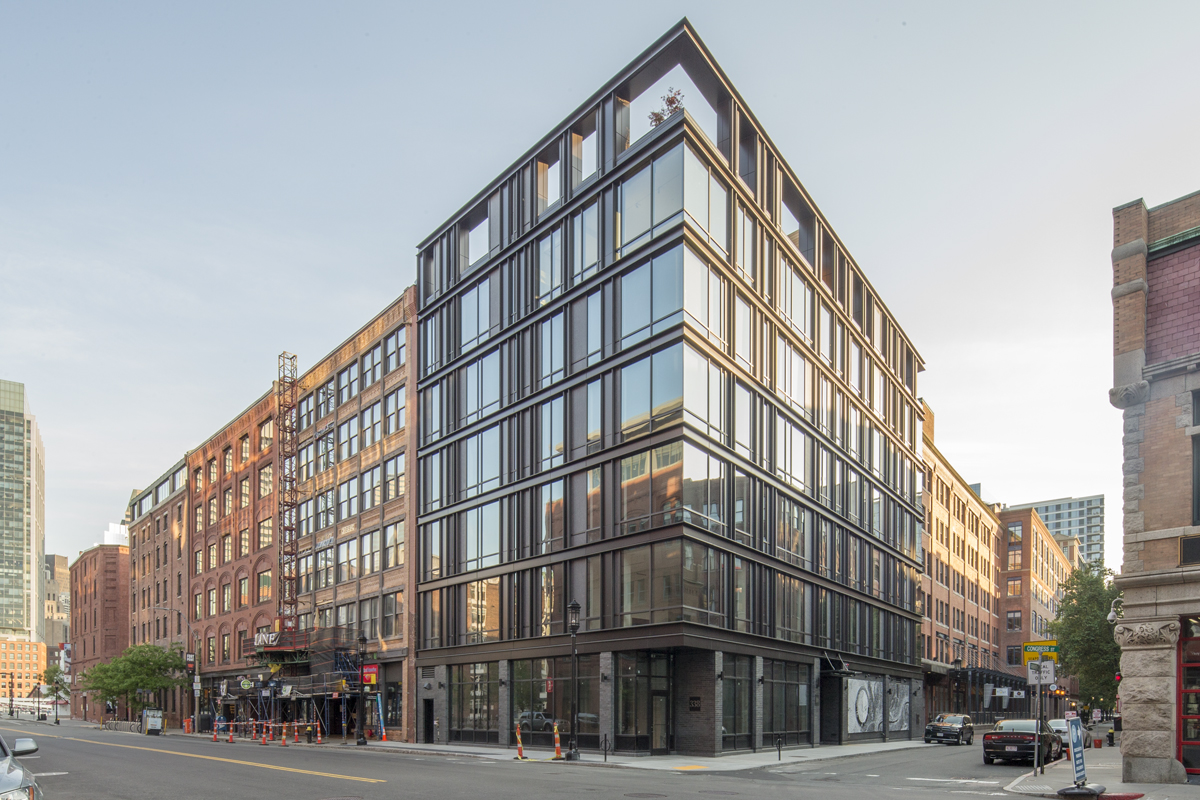Boston, MA
10 Farnsworth Street
Scope/Solutions
With industrial design features, 10 Farnsworth Street celebrates the history of its Fort Point neighborhood. The six-story building houses ground-level retail, eight loft-style condominiums sharing access to a rooftop amenity deck, and one penthouse unit with a private roof deck. SGH consulted on the building enclosure design and helped the project team develop flood mitigation strategies.
SGH consulted on the design of the building enclosure, including below-grade waterproofing, curtain walls and opaque walls, windows, and roofing. Highlights of our work include the following:
- Reviewed the building enclosure design and developed details to integrate the various systems
- Assisted with the roofing and waterproofing design for the roof decks, including the interfaces with metal panel-clad screen walls, glazed systems, guardrails, and various rooftop amenities
- Helped select materials appropriate for high-temperature exposure and developed details to transition from the typical roofing to fire-rated materials around two rooftop fireplaces
During the design phase, the Federal Emergency Management Agency issued a new flood insurance rate map, designating the site as a special flood hazard area and prompting substantial design changes. SGH took on the role as coastal flood consultant and developed a flood mitigation strategy. Since the first floor could not be raised above the design flood elevation, we recommended a dry floodproofing approach. SGH coordinated revisions with the design team and developed floodproofing details for the contract documents. We also evaluated predictions for rising sea levels, and recommended concepts for planning and adapting to future flood elevations.
We performed construction administration services, including visiting the site to observe ongoing building enclosure and floodproofing work.
Project Summary
Key team members



