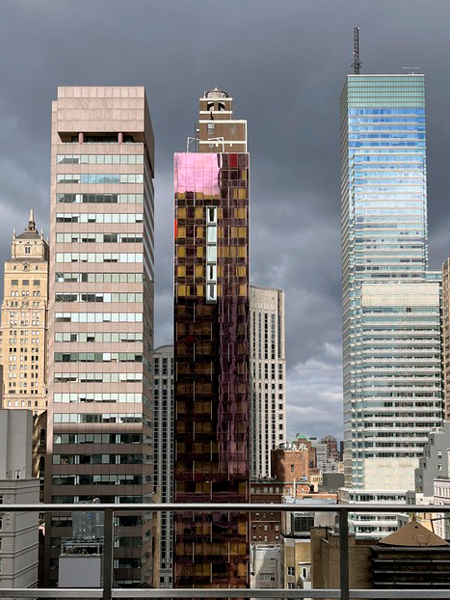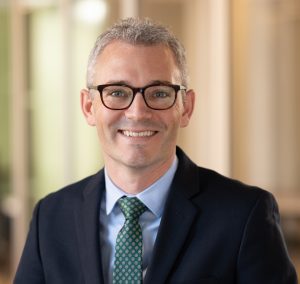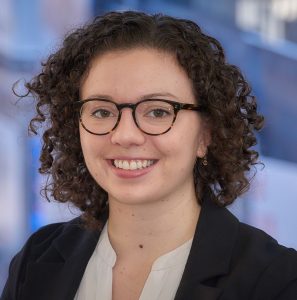NYC Perspectives: Office-to-Residential Conversion Strategies for Building Enclosure Systems

Join us in New York for an in-person seminar and networking with industry colleagues.
The rise of hybrid work models post-COVID has caused a significant portion of office buildings to face meaningful declines in value, signaling potential challenges for the commercial real estate sector. This is a national challenge that varies in severity by location and building type; some sectors and building types are more distressed, and therefore potentially more adaptable to updates and redevelopment. As the real estate market has evolved, the transformation of office buildings into residential occupancy has become more common and is an emergent opportunity. In New York City, for example, it has become evident that pre-war and mid-century buildings provide some of the greatest opportunity for this change. While these buildings have been in service and performing for decades, a change in occupancy and improved energy efficiency give owners reason to consider various building enclosure modifications to accommodate this reuse. In this seminar, we will discuss drivers for office-to-residential conversion projects and examine common opportunities and challenges associated with selecting the appropriate building enclosure scope for pre-war and mid-century buildings.
LEARNING OBJECTIVES
After attending this seminar, participants will be able to:
- Recognize the opportunities for upgrades to existing building enclosure systems, and their associated challenges, in office-to-residential conversion projects.
- Identify the target buildings for this conversion.
- Discuss how to select the appropriate building enclosure scope.
- Understand how New York City real estate market trends, incentives, and headwinds influence these conversions.
Participants will earn 1.0 AIA CES Learning Unit (LU/HSW) for attending the seminar. Registration is free. Please note that space is limited – email events@sgh.com to join our waitlist if the session is closed when you register.

