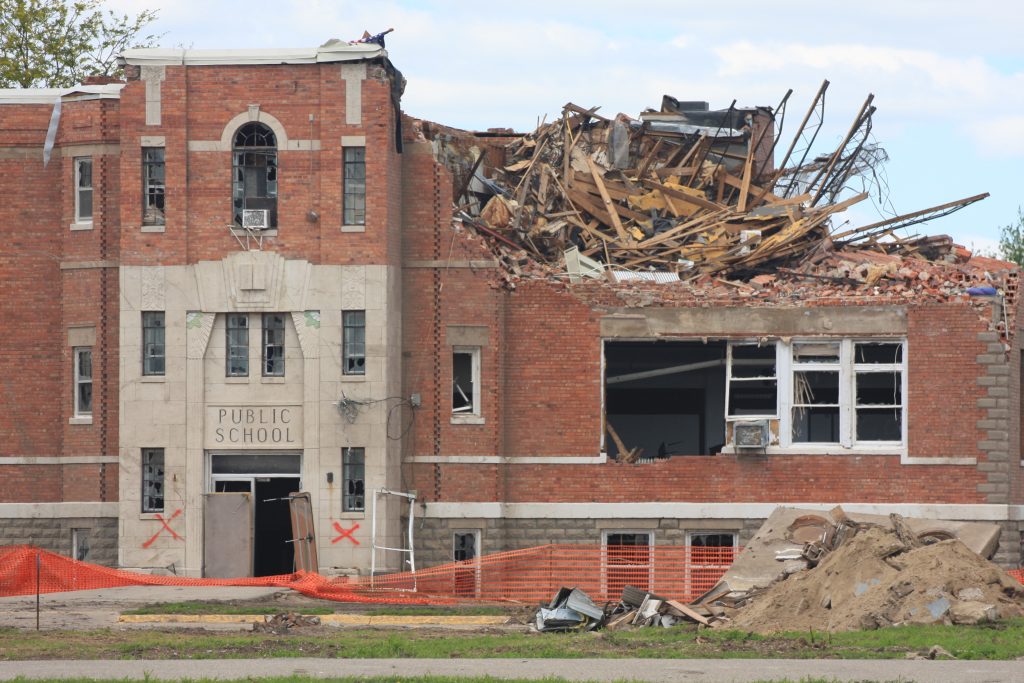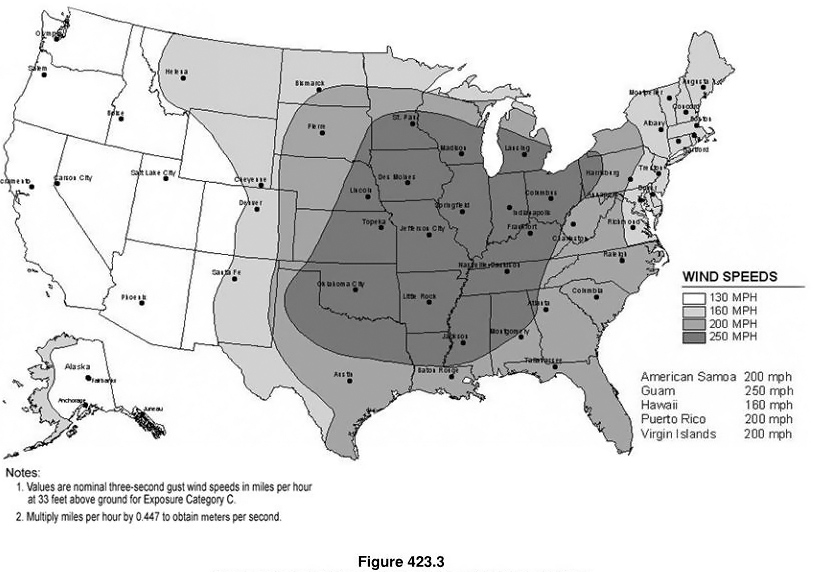Storm Shelter Design Guidance for K-12 Schools

The National Oceanic and Atmospheric Administration (NOAA) reports an average of 1,000 tornadoes per year in the United States, mostly in the Great Plains, which is far more than anywhere else on the planet. These weather events bring high winds and rains and are difficult to predict, leading many institutions to construct storm shelters and other safe rooms to protect their inhabitants.
In recent years, the International Building Code (IBC) has mandated that all new construction for K-12 schools in most of the Midwest and South Central United States include a community storm shelter. It is important for community officials and project team members to understand these requirements and follow best practices for designing these critical structures.
Understanding the Code: ICC 500
Historically, there was limited design and construction guidance for structures to withstand the high winds associated with tornadoes. In response, the International Code Council (ICC) and the National Storm Shelter Association (NSSA) published “ICC/NSSA 500—Standard for the Design and Construction of Storm Shelters” in 2008, which was updated in 2014 and is scheduled with changes again in 2020. At first a voluntary or local requirement, ICC 500 is now referenced in the 2015 IBC, solidifying the mandate for storm shelters in K-12 schools where wind speeds for tornadoes top 250 mph.
ICC 500 is a comprehensive document that addresses structural, architectural, mechanical, egress, accessibility, and siting aspects for designing storm shelters. Understanding these requirements can influence design, operational, and construction cost expectations associated with these storm shelter projects.
Determining Storm Shelter Location
Storm shelters may be either separate, detached buildings, or rooms and areas within the building. The selection should consider travel distance and accessibility for students and faculty, occupant type, and the potential need for multiple shelters.
Desirable locations include gymnasiums, music rooms, or similar gathering areas for large groups. However, these spaces typically have tall walls and long-span roofs, which require a robust structure to resist tornado wind loads. Alternative locations for a more economic structure include multiple classrooms or locker rooms.

Structural Criteria
The most drastic variations from conventional school structural design are the design wind pressures and missile impact test requirements for the storm shelter envelope components, including foundations, walls, roof, doors, windows, louvers, and other penetrations.
For storm shelters, design wind pressures are primarily a function of the design wind speed, and the extent and size of openings in the building envelope. A common misinterpretation of ICC 500 is to consider the storm shelter “enclosed” when developing these wind pressures. ICC 500 requires the largest door or window on a wall to be considered an opening, which usually classifies the building as “partially enclosed” and results in elevated internal wind pressures. Overall, the elevated design wind speed and internal wind pressure result in design wind pressures that are five to six times that of a typical school building.
Other considerations include:
- Building connections: Where the host building is connected to a storm shelter, the shelter must resist the “ultimate failure strength” of the connection in the event of the host building pulling away from the shelter. Preferably, storm shelters should be isolated structures intended to stand alone after a tornado and resulting failure of adjacent construction.
- Wind uplift: The roof structure is subject to substantial wind uplift pressures. This may require increasing roof framing sizes or strength, additional bracing for roof framing elements, or adding a weight over the roof framing to overcome wind uplift forces.
- Debris hazards: Structural design must consider other hazards such as wind-borne debris from other structures, towers, trees, vehicles, or temporary classrooms.
Non-Structural Criteria
ICC 500 also gives criteria for non-structural components of storm shelters, including occupancy, egress, access and accessibility, and fire safety. Where storm shelters are appendages to a host building, the shelter must be large enough to accommodate all occupants of the host building and shelter and be accessible from every part of the host building.
The shelter’s essential features and critical support systems required by ICC 500—such as ventilation, emergency lighting, and plumbing—must remain functional for a minimum of two hours following a tornado event. All systems not within the storm shelter envelope must be housed within independent structures that meet criteria for tornado wind loads and missile impact testing.
Summary and Best Practices
There are several recommended best practices that project teams can consider when designing storm shelters:
- Engage a storm shelter peer reviewer during design, and plan for additional review for deferred construction submittals.
- Isolate the storm shelter from the host building with an expansion joint.
- Design the shelter as a partially enclosed structure.
- Minimize mechanical, electrical, and plumbing penetrations through the shelter envelope.
- Locate support systems within the storm shelter’s envelope or below grade.
- Confirm that all building envelope components meet ICC 500 impact testing criteria.
This topic brief is adapted from “Winds of Change: Storm Shelter Design Guidance,” which appeared in the September 2019 issue of School Planning & Management.