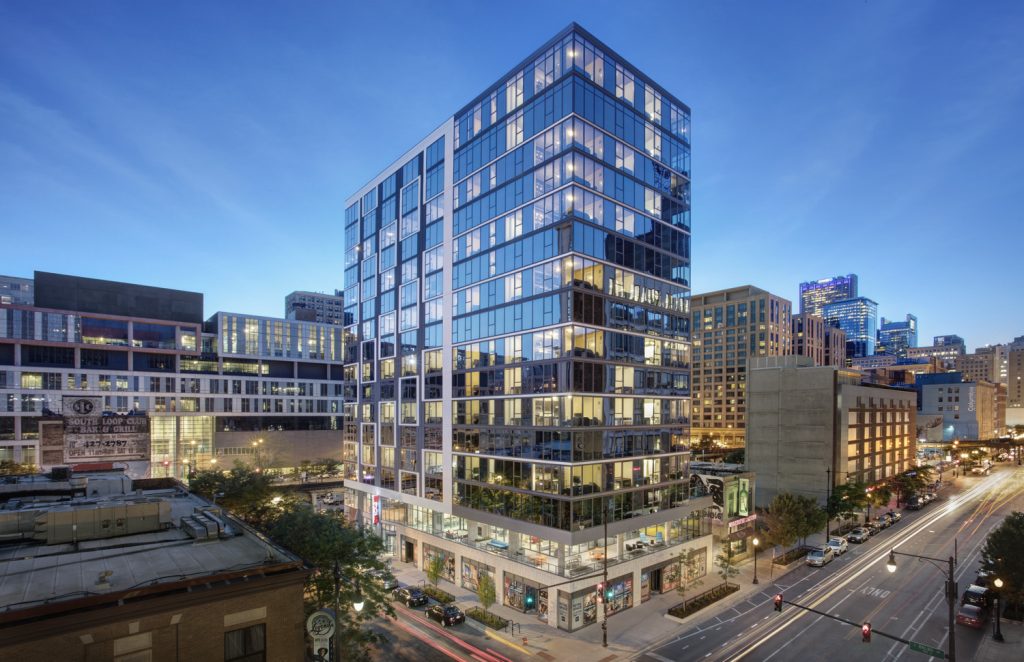Multi-Unit Residential Construction Over Podiums

Multi-unit residential construction continues to see an increasing prevalence of “five-over-one” stick-built framing systems wherein the superstructure of residential units are supported on a podium structure above parking, retail, amenities, or all-of-the-above. While the design focus is typically on the efficiency of the residential units or to maximize the height of stick-built construction, due consideration is required for a properly designed, detailed, specified, and constructed podium structure. Additionally, while stick-built construction historically uses wood-framed bearing walls, the increasing prevalence of steel stud bearing wall structures is pushing five-over-one as high as ten-over-one, increasing the demands on the podium level. The podium is typically structural steel or cast-in-place concrete, though certain regions and/or construction cost models might utilize post-tensioned concrete, and even precast/prestressed concrete. Considerations for the design of these structures are unique – the typical rules of strength and serviceability for single floor levels are not applicable as the framing is highly loaded. Vertical and lateral displacements can have an increasingly negative effect on the stick-built structures with their increasing height. This article will explore design considerations including accumulated deflections, serviceability limits, beam-to-column detailing, performance criteria specifications, and MEP/FP coordination with the podium structure.
Publisher
Structure Magazine