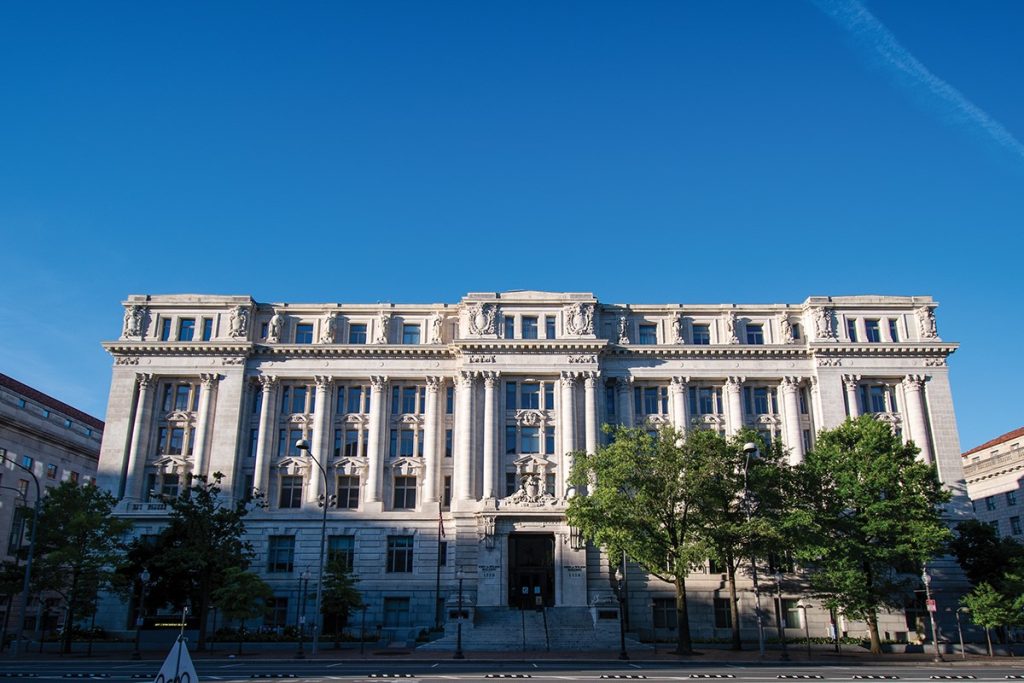Modern Meets Historic

Designed by the firm of Cope and Stewardson in the American Beaux Arts style and dedicated as the District Building in 1908, the John A. Wilson Building currently serves as the city hall of Washington, D.C. The building is prominently situated along the south side of D.C.’s Pennsylvania Avenue corridor between the U.S. Capitol Building and the White House.
The structure of the Wilson Building is among early examples of so-called “fireproof” construction in Washington, which became standard practice for large commercial and important buildings following several disastrous fires in other cities around the turn of the 20th century. The structural floor systems were designed and constructed utilizing structural flat-tile-arch construction, which consisted of open-cell clay tile masonry unit blocks placed on temporary formwork and mortared into place. A lightweight cinder concrete topping slab was then placed, followed by sand-set terrazzo flooring, and a plaster ceiling finish along the underside. Although considered archaic compared to today’s construction materials and practices, such construction was common during the late 19th and early 20th century for commercial structures due to its fire resistance, lightweight, and shallow depth. At the Wilson Building, wrought iron beams were specified to support the clay tile structure of the office suites at each floor; the flat tile arches of the east and west corridors of the building bears upon the brick masonry corridor walls.
Publisher
STRUCTURE Magazine