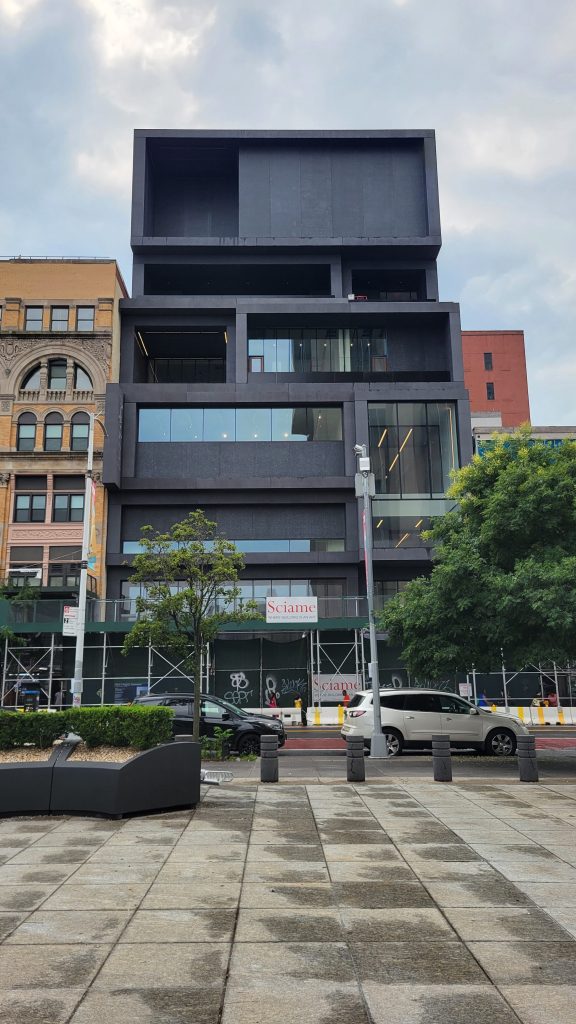Mastering the Monumental Stair

Studio Museum in Harlem, New York, which was completed this year and will open in 2025, has more than doubled its space for exhibitions and programming with a new iconic building that will soon become a cultural anchor for the community. The building was designed by architects Adjaye Associates and Cooper Robertson. Simpson Gumpertz & Heger Associates, Inc. P.C. (SGH) was the Engineer of Record, and they collaborated with consulting engineer Guy Nordenson and Associates (GNA). GNA started the structural design for the building during the initial phases of the project, and they completed the construction documents for the monumental stair. Rowan Williams Davies & Irwin Inc. (RWDI) served as the vibration consultant for the stair, and Plan B Engineering (Plan B) was the specialty structural construction engineer for the contractor, Sciame Construction. The six-story building has a steel superstructure and is supported by a concrete mat foundation. The facade is clad with precast panels that evoke the masonry architecture of Harlem.
The new building features a four-story monumental steel-framed stair clad with terrazzo panels. As an architectural focal point of the museum, the stair allows visitors to view artwork along an 85 foot-tall vertical art gallery. (Paintings and sculptures are supported on the walls enclosing the stair). At the center of the stair, balustrade trusses, concealed within the architectural finishes, form a helical column (a central spine) that extends from the top of the stair to the mat foundation (Fig. 2). Large platforms with additional balustrade trusses cantilever off the central spine of the stair to create gathering spaces for visitors as they view works of art or watch events in the lecture hall below (Fig. 3). However, these visitors would both cause and feel vibrations from the stair. To mitigate the vibrations, a series of Tuned Mass Dampers (TMDs) are incorporated inside the balustrades between truss members.
Cladding the stair with terrazzo panels provides a contextual material and color that harmonizes with the distinctive exterior precast panels of the building (Fig. 4). To support the terrazzo, the architects designed light-gauge framing members that span from the treads or landings to the top of the balustrades. This back-up wall is sheathed with plywood, to which the terrazzo panels are adhered. The architects showed narrow, grouted joints between precast panels. As the joint sizes between terrazzo cladding panels are greatly affected by truss deflections and vibration characteristics, in-situ load testing of the steel stair was required to validate the expected results from structural modeling and to determine final joint sizes and jointing materials.
Publisher
STRUCTURE Magazine