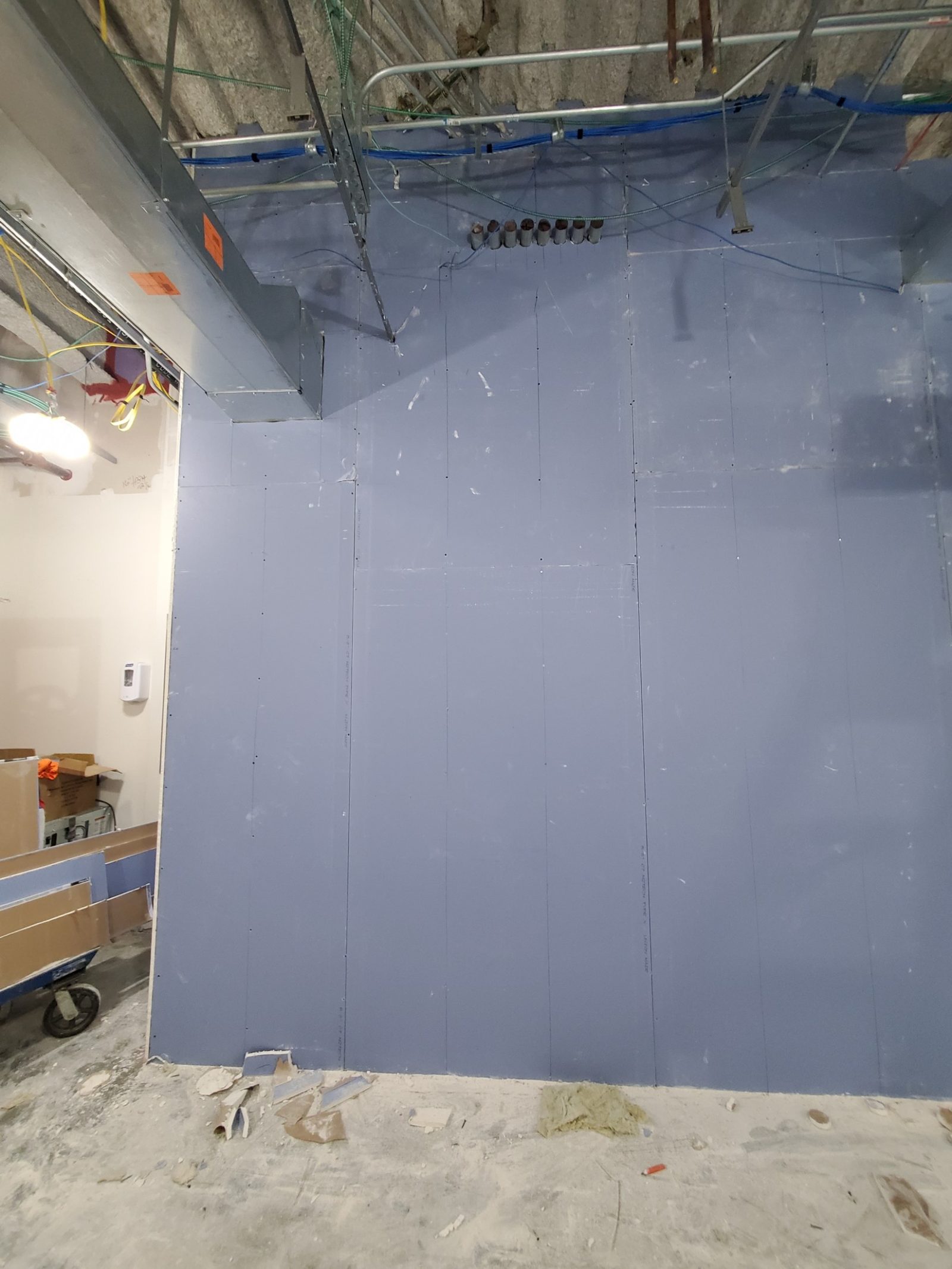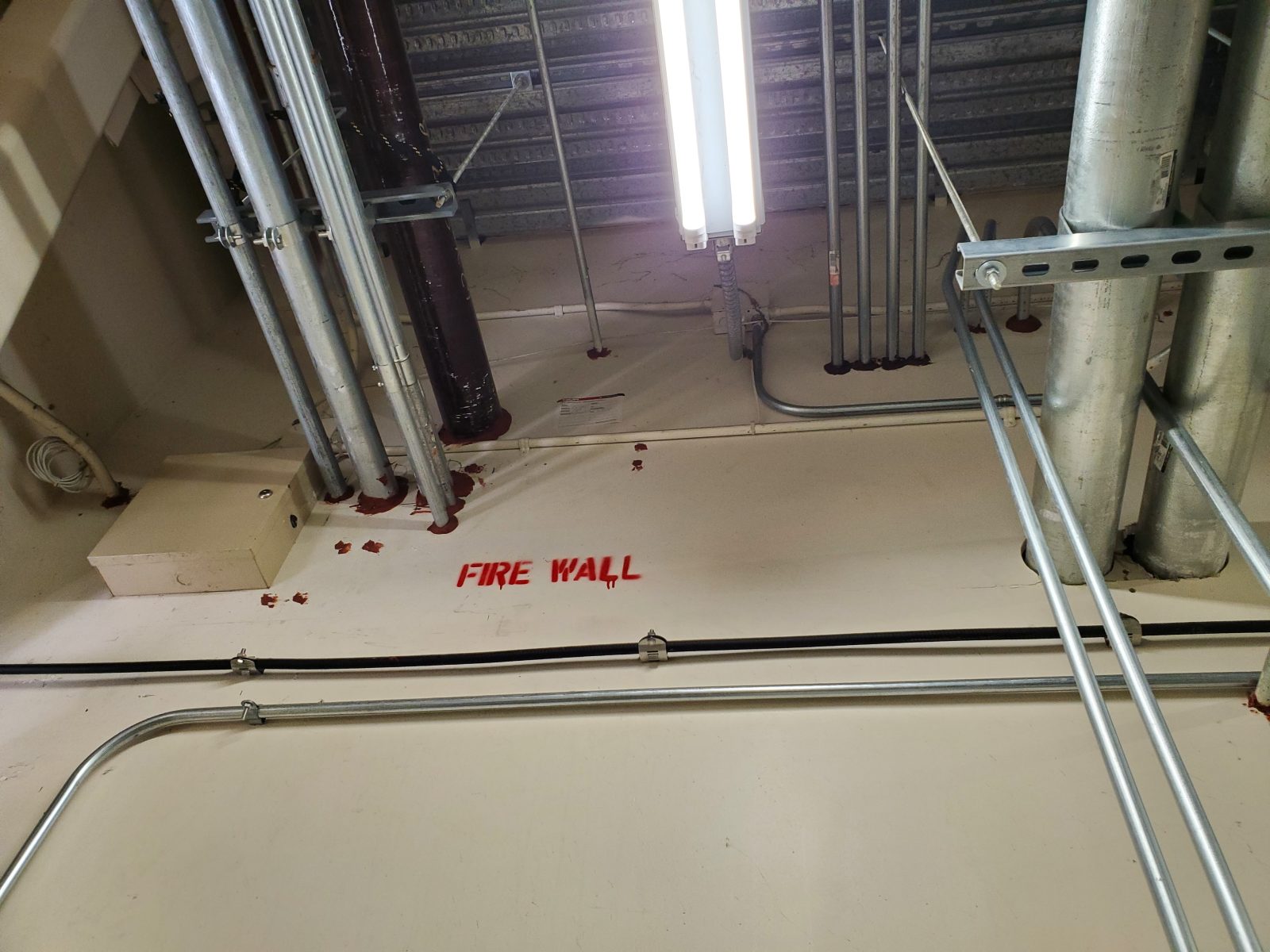Navigating Fire and Smoke Separations in the Building Code
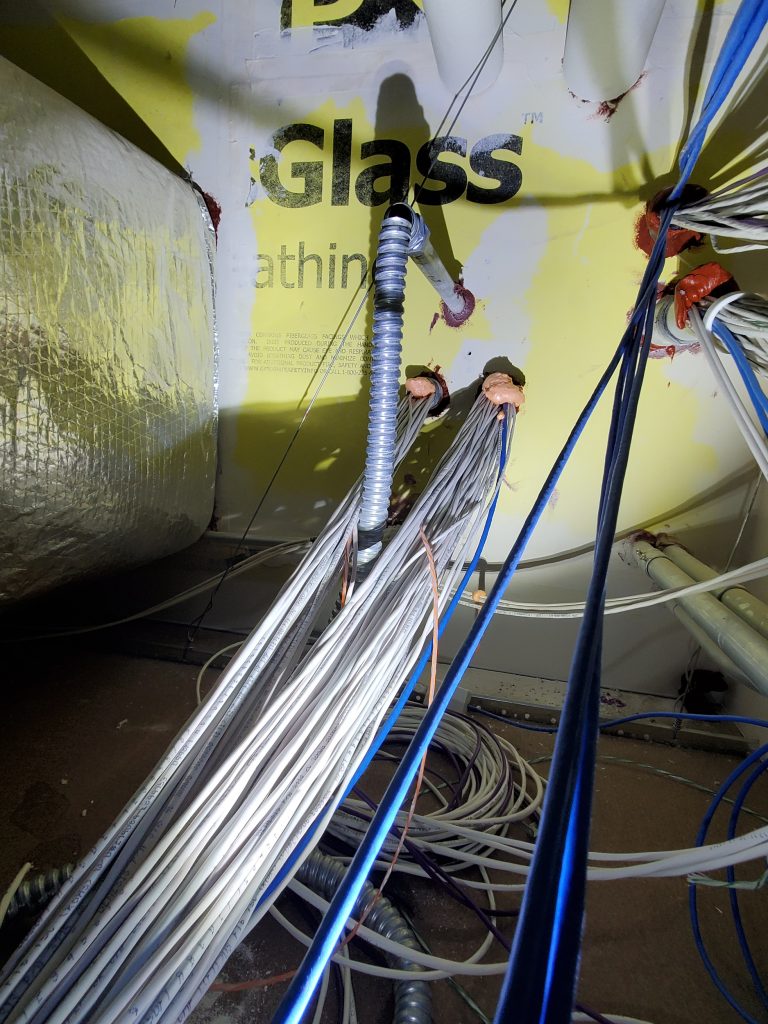
Owners, managers, and designers need to consider fire and smoke separations in their building projects to meet code requirements and provide basic occupant safety measures. However, there are multiple types of fire and smoke separations— from fire walls and barriers to smoke barriers and partitions—each with their own opening protection requirements. Understanding the differences between these separations, and the design challenges that come with them, can help project teams develop high-performing designs that meet the building code.
For designers and project managers, it can be helpful to understand the specific requirements of each separation and how these provisions impact project scope and deliverables.
What Are Fire and Smoke Protection Separations?
As opposed to active fire protection systems like stair pressurization, sprinklers, and fire alarms, passive protection features use building design to reinforce physical barriers within buildings to create separations. In general, fire protection separations act as fire-resistance barriers within a building to reduce the spread of fire and smoke and protect critical structural components. Smoke protection separations control the movement of smoke in a building to contain smoke in a designated area and help occupants evacuate safely. Fire-rated separations also afford a degree of smoke protection by their nature of preventing heat and hot gases from passing through the barrier. This is especially common in institutional settings, like hospitals or penitentiaries. There are several types of fire and smoke separations used in buildings, depending on use, occupancy, construction type, and fire hazard risk.
What Are Common Types of Fire and Smoke Protection Separations?
Fire-rated components are discussed below in descending level of protection provided by each.
Common fire protection features include:
- Fire walls: A fire-resistance-rated wall with protected openings that restricts the spread of fire and extends continuously from the foundation to or through the roof. These walls have sufficient structural stability under fire conditions to allow for the collapse of construction on either side. Fire walls are designed to contain a fire to one space and are often used to create separate buildings or building areas for the purposes of height and area compliance and to limit damage to a facility from a property protection standpoint.
- Fire barriers: A fire-resistance-rated wall assembly of materials designed to restrict the spread of fire by providing a continuous vertical separation. These barriers separate spaces to limit the risk of fire spreading between portions of the same story or different occupancies. Fire barriers are used to separate a shaft enclosure from the occupied portion of the building, protect exit stairs, and separate non-related occupancies in separated mixed-use buildings. They must extend from slab to slab or slab to roof deck to provide the required separation.
- Fire partitions: A vertical assembly of materials designed to restrict the spread of fire in which openings are protected. These partitions are often used to separate adjoining dwelling units in residential construction. Corridor walls and elevator lobbies are generally required to be constructed as fire partitions. Corridor walls constructed as fire partitions are permitted to terminate at the ceiling, provided that the building is fully sprinklered.
Common smoke protection features include:
- Smoke barriers: A continuous membrane—either vertical or horizontal, such as a wall, floor, or ceiling assembly—that is designed and constructed to restrict the movement of smoke and is continuous through concealed spaces. Smoke barriers are also fire-resistance-rated separations. Smoke barriers can be used in institutional settings to create smoke compartments for horizontal relocation.
- Smoke partitions: A wall assembly that extends from the top of the foundation or floor below to the underside of the floor or roof sheathing, deck, or slab above, or to the underside of the ceiling above where the ceiling membrane is constructed to limit the transfer of smoke. An example of where smoke partitions are most used is an elevator lobby in a fully sprinklered building that is not required to be fire rated but is required to resist the passage of smoke.
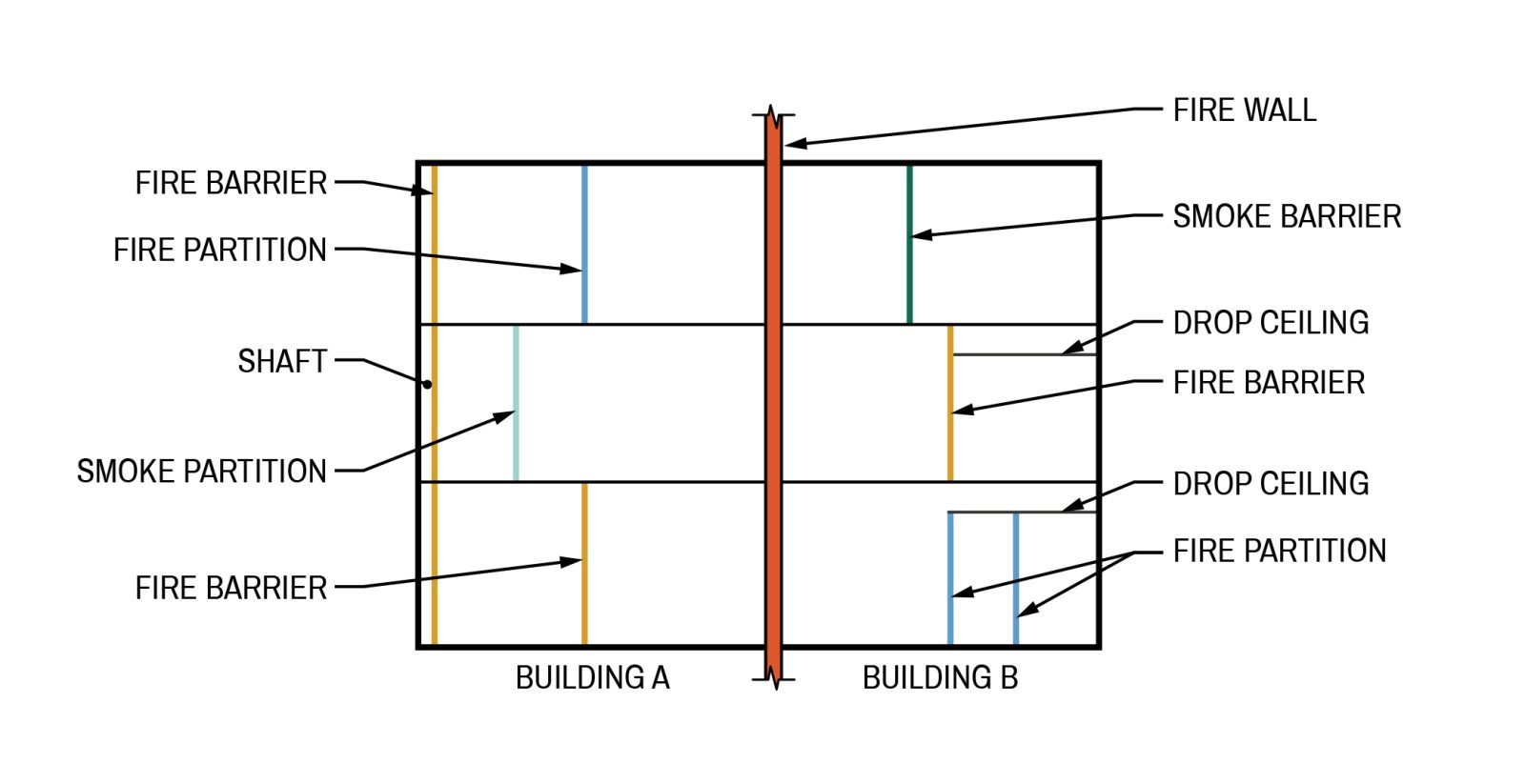
Building Code Considerations for Fire and Smoke Protection Separations
The 2021 edition of the International Building Code (IBC) provides detailed design requirements and provisions for each of these protection separations, including information on openings and penetrations through these features.
Fire Walls (IBC 2021 Section 706)
- Fire resistance: Shall not have a fire-resistive rating less than listed in IBC table 706.4, which ranges from 2 to 4 hours, and must be made with approved noncombustible materials.
- Design requirements: Continuous from exterior wall to exterior wall and requires protection where it intersects exterior walls at less than a 180-degree angle. Fire walls extend from the foundation to a termination point not less than 30 in above both adjacent roofs (with exceptions to terminate at the underside of the roof). Must be designed to allow for the collapse of the building on one side without collapsing and provide a complete separation.
- Openings: Must be protected in accordance with IBC Section 716, be less than 25% of the length in aggregate area, and may not individually exceed 156 sq ft. Openings are not limited in an area where both buildings are equipped with an automatic sprinkler system, but are still required to be less than 25% of the overall length of the fire wall.
- Penetrations: Permitted, but must be protected in accordance with IBC Section 714.
Fire Barriers (IBC 2021 Section 707)
- Fire resistance: Depends on the fire areas and occupancies that are being separated from each other. The fire-resistance rating can be up to 4 hours.
- Design requirements: Must extend from the top of the foundation or floor/ceiling assembly below to the underside of the floor/ceiling structure above. Fire barriers must terminate at another fire barrier or fire wall of equal or greater rating or at exterior walls. Fire barriers must be supported by construction that has the same rating as the fire barrier.
- Openings: Must be protected in accordance with IBC Section 716, be less than 25% of the length, and may not exceed 156 sq ft (some exceptions apply). The area of each opening is unlimited if each side of the fire barrier is fully sprinklered.
- Penetrations: Permitted, and must be protected in accordance with IBC Section 714.
Fire Partitions (IBC 2021 708)
- Fire resistance: Must have a fire-resistance rating of not less than 1 hour, or ½ hour where permitted for corridor walls or dwelling unit separation.
- Design requirements: Must extend from the top of the foundation or floor/ceiling assembly below to the underside of the floor/ceiling structure above.
- Openings: Permitted, and must comply with IBC Section 716.
- Penetrations: Permitted, and must be protected in accordance with IBC Section 714.
- Fireblocking or draftstoping: Required in combustible construction where the fire partition does not extend to the floor or slab above, per IBC Section 718.
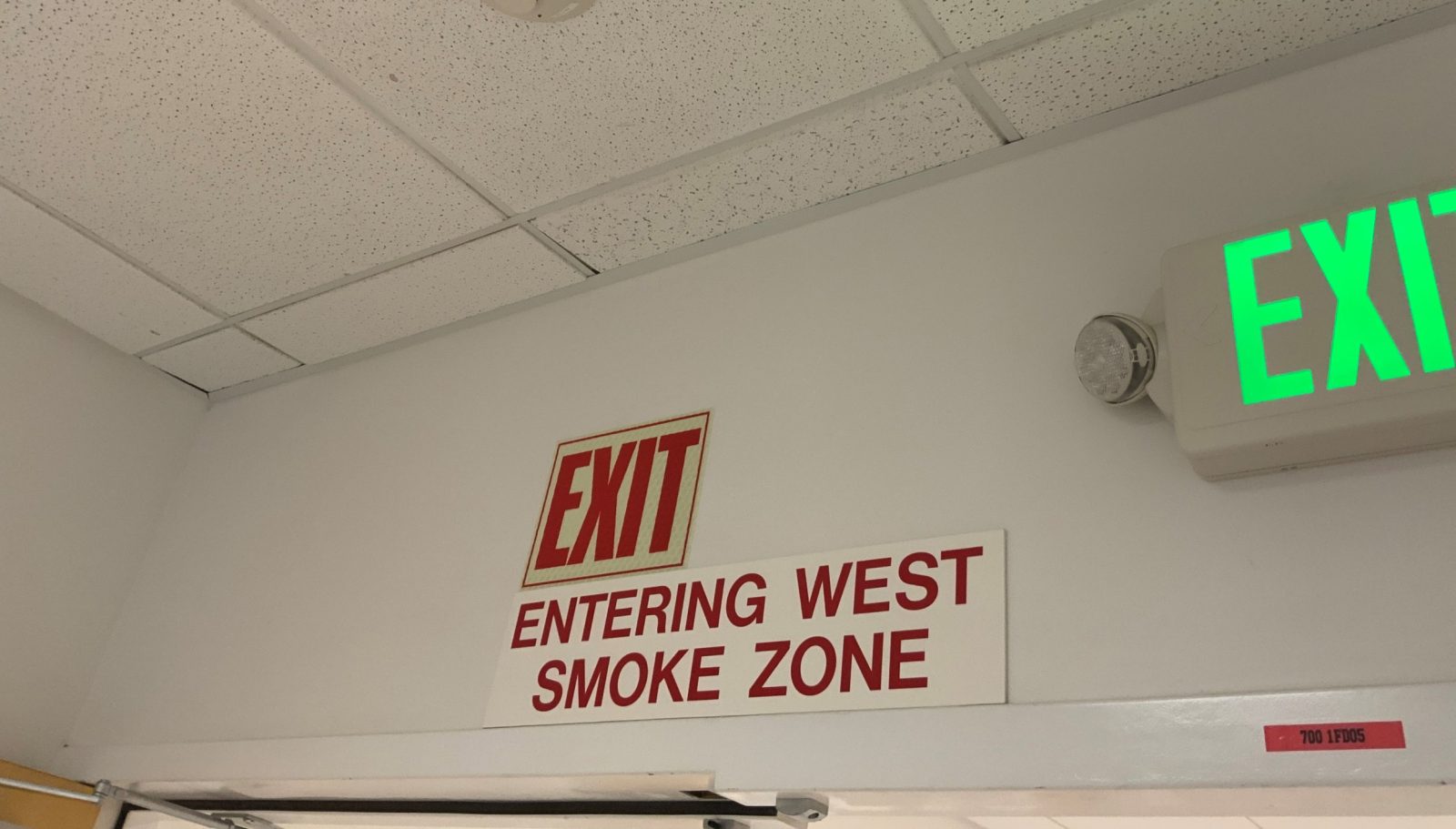
Smoke Barriers (IBC 2021 Section 709)
- Fire resistance: A 1-hour fire-resistance rating is required.
- Design requirements: Must form an effective membrane continuous from the top of the foundation or assembly below to the underside of the structure above, including continuity through concealed spaces, such as those found above suspended ceilings, and interstitial structural and mechanical spaces. Smoke barrier walls used to separate smoke compartments must form an effective membrane continuous from outside wall to outside wall.
- Openings: Permitted, and must be protected in accordance with IBC Section 716. Smoke dampers are required in smoke barriers, and a combination fire-smoke damper is required if the wall is acting as a fire barrier and a smoke barrier.
- Penetrations: Permitted, and must be protected in accordance with IBC Section 714.
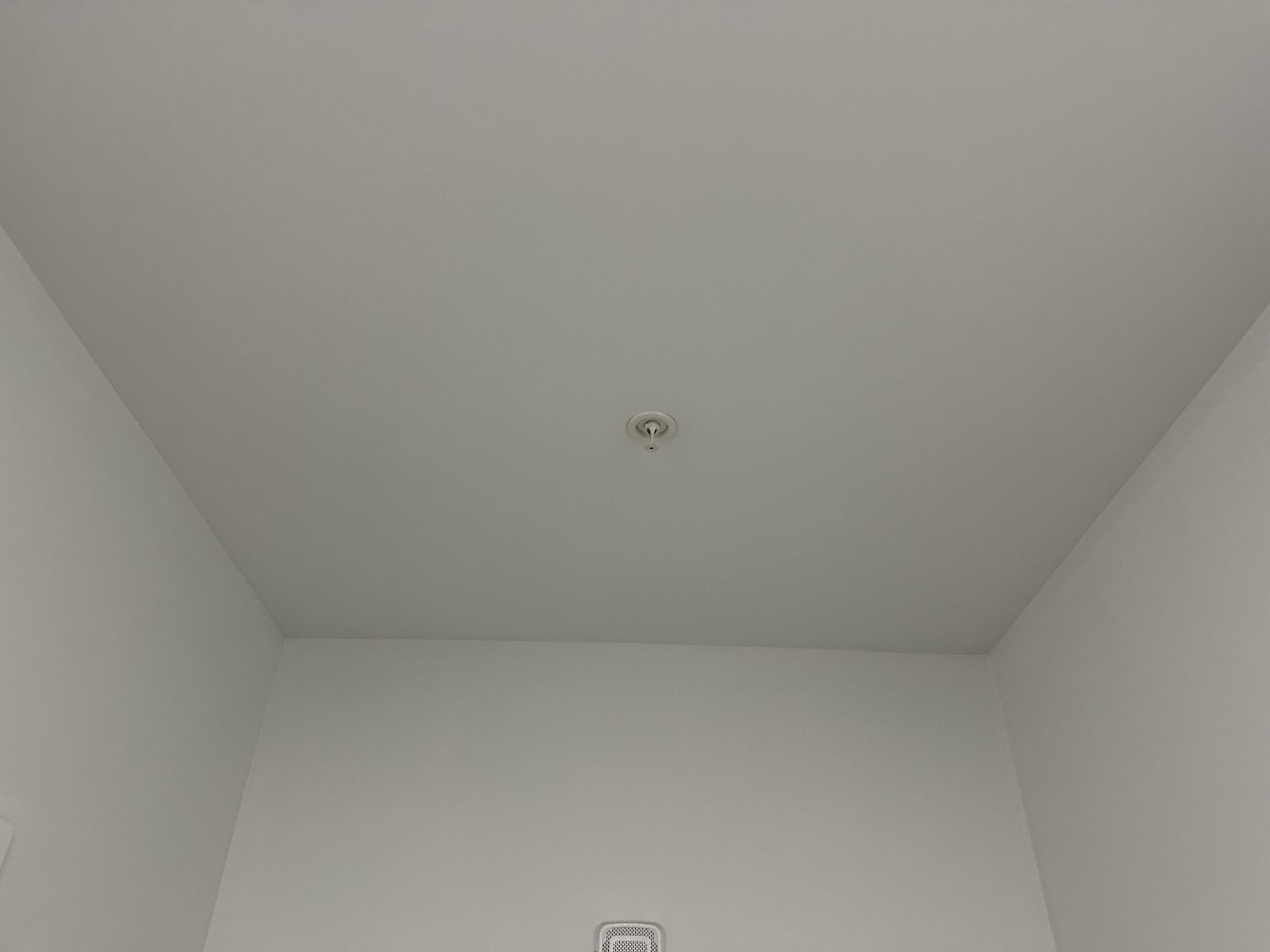
Smoke Partitions (IBC 2021 Section 710)
- Fire resistance: Unless otherwise required, smoke partitions are not required to have a fire-resistance rating.
- Design requirements: Must extend from the top of the foundation or floor below to the underside of the floor or roof sheathing, deck, or slab above, or to the underside of the ceiling membrane above, limiting the transfer of smoke.
- Openings: Should be sealed to resist the free passage of smoke or automatically close upon smoke detection.
- Penetrations: Penetrations, joints, ducts, and air transfer openings must be filled with an approved material to limit the free passage of smoke, but are not required to be firestopped in accordance with IBC Section 714.
Conclusion
Fire and smoke separations are often confused when designing new buildings or inspecting existing ones. Understanding which feature is required for the application at hand is critical in properly designing these protection features. When undergoing maintenance or inspection, it is also critical that owners, maintenance teams, and consultants understand what each of these features is meant to do. After all, why put money into maintaining the separation if it’s not being done correctly in the first place?
