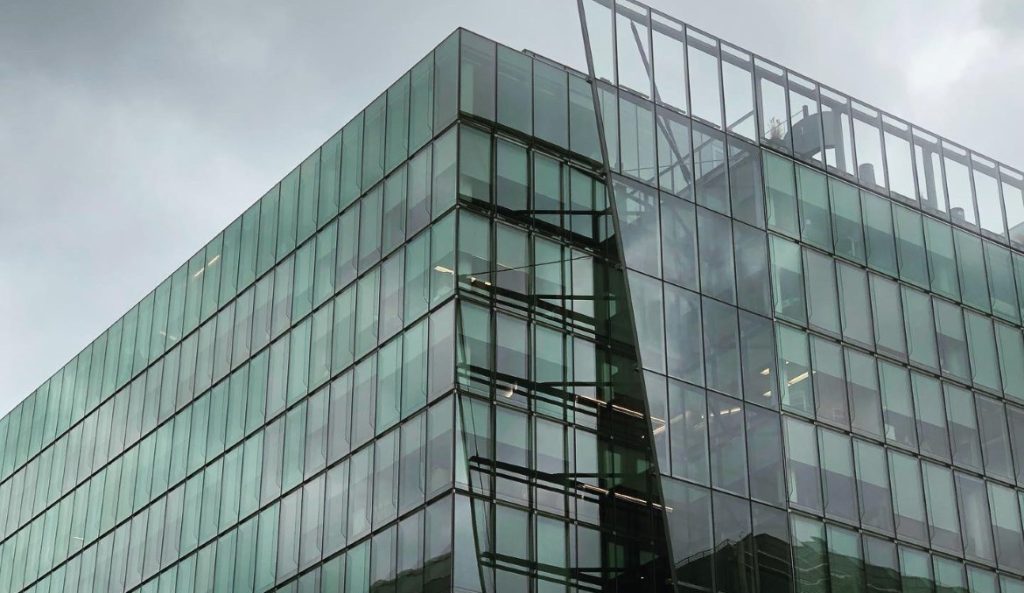Demystifying the Fly-By Curtain Wall Parapet

The pursuit of elegant building enclosure design is ever-growing, particularly for aluminum-framed curtain wall systems. Where these curtain wall systems transition to horizontal roof systems, designers have long sought to minimize the visual impact of these conditions by subtly concealing them. One approach to conceal these transitions from wall to roof is by continuing the curtain wall above the roof line to form a transparent parapet, often referred to as a “fly-by” curtain wall parapet or a “fly-by” parapet. Curtain wall parapets are often opaque, including a spandrel assembly and an inboard curb covered by roof flashings that cap the curtain wall. To contrast, the fly-by curtain wall parapet discussed in this article can incorporate transparent glass, visually consistent with the glass below. The fly-by parapet is achieved by integrating the roofing membrane with the curtain wall near the roof surface while the vision glass and curtain wall frame continue above. This transparency creates a sleek and often desirable “glass-box” effect, where the roof line disappears into the facade and maximizes views at highly visible and activated amenity roof areas while minimizing disruption to the rhythm of the facade.
Publisher
Building Enclosure