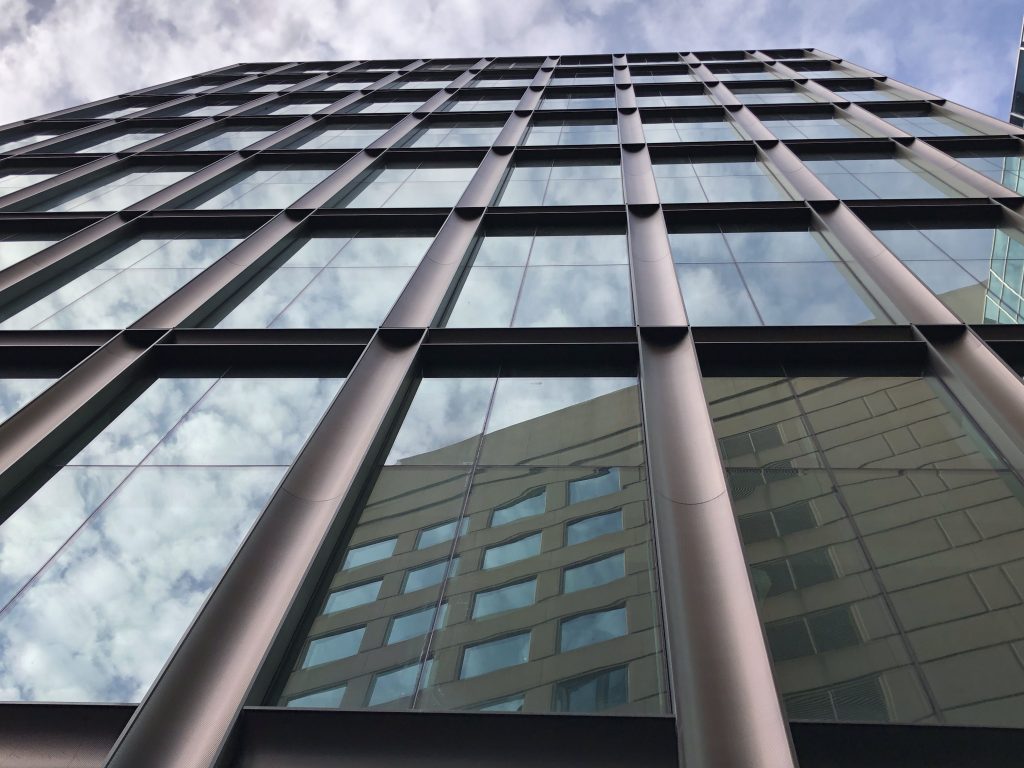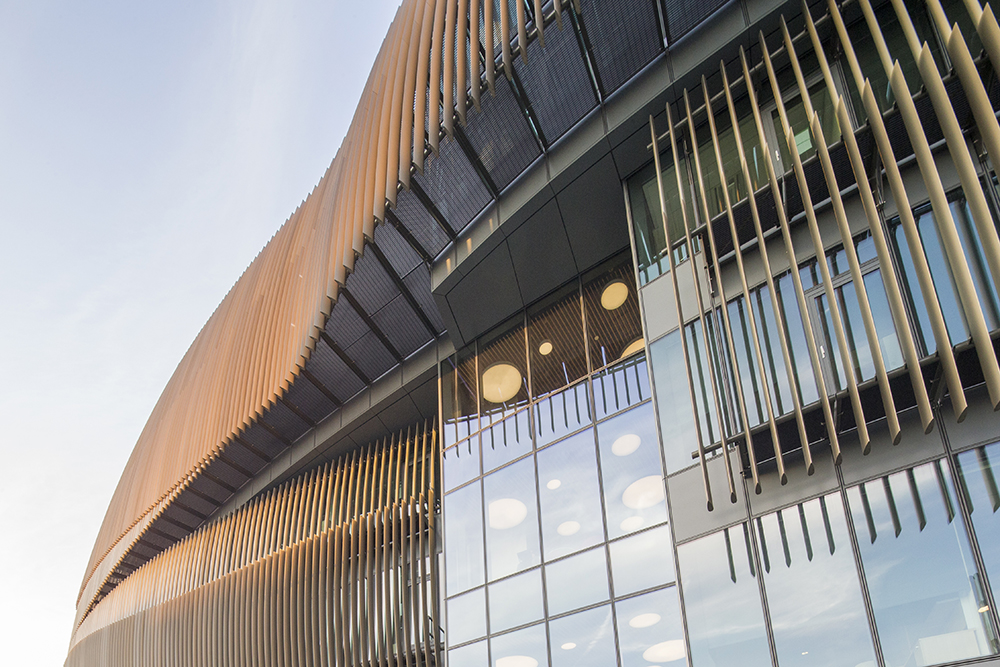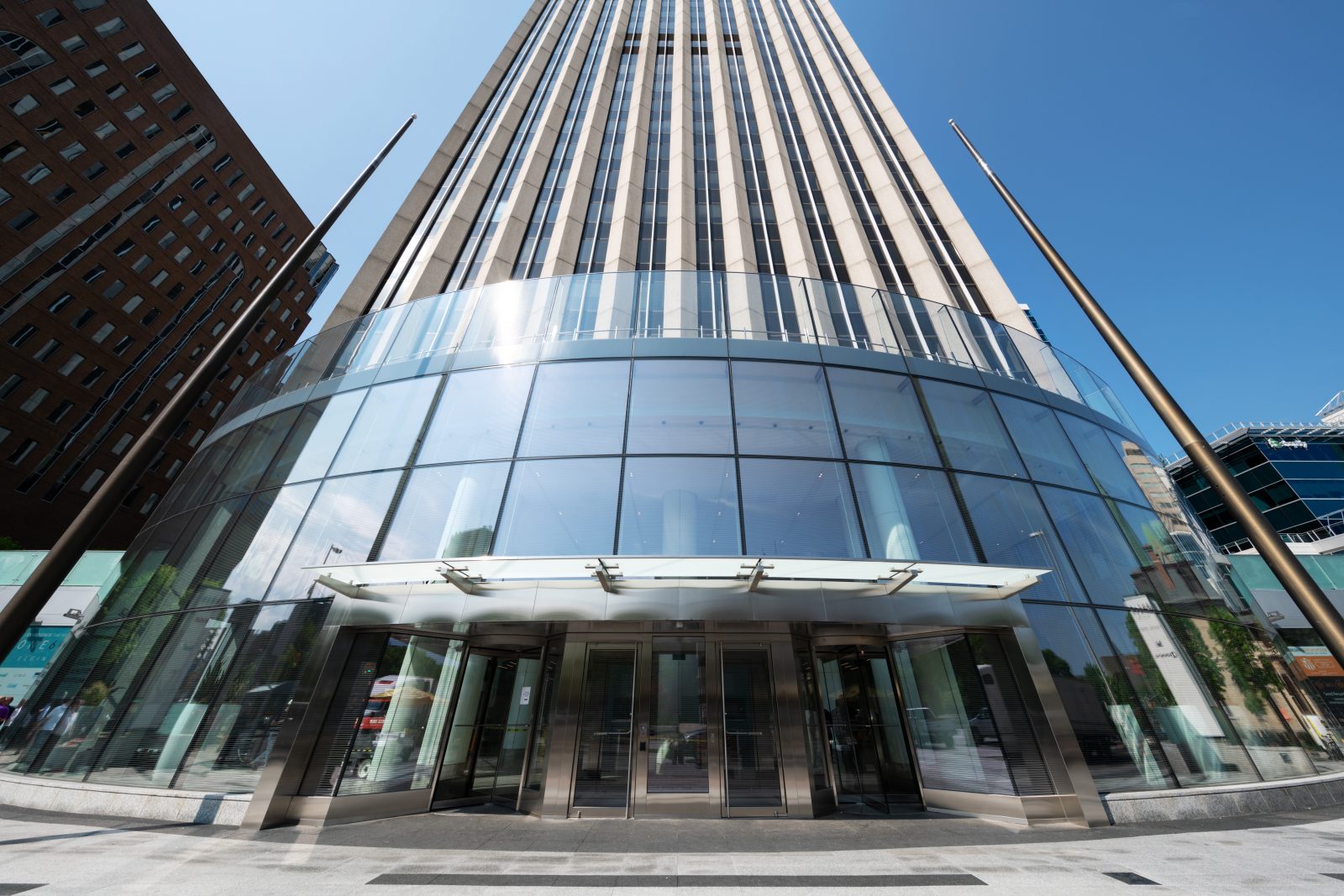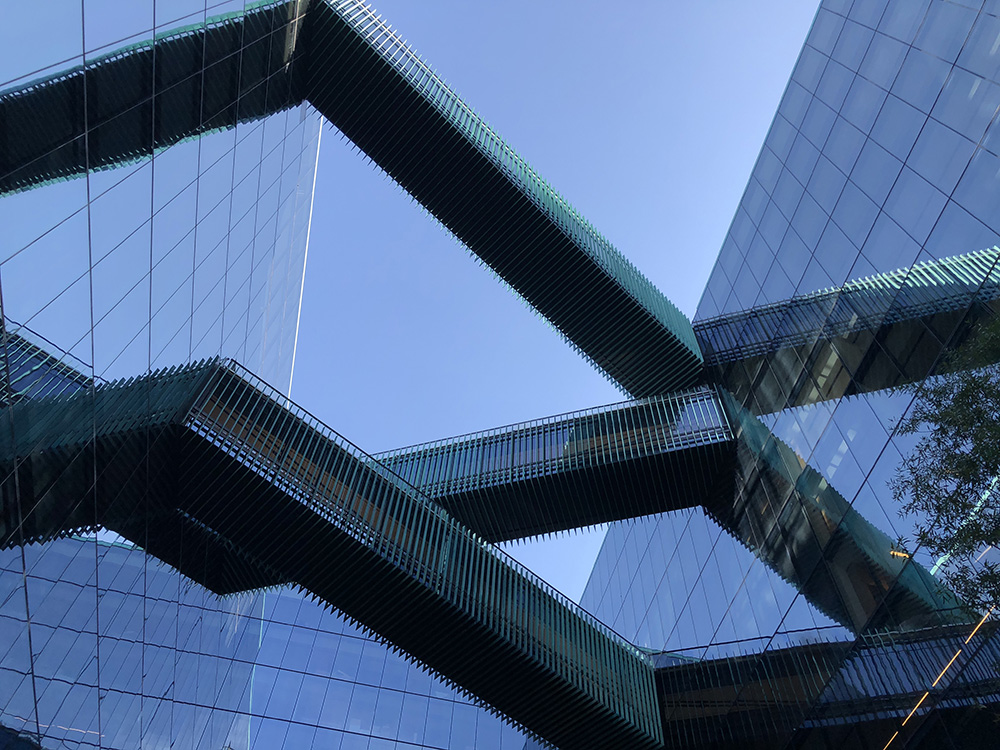Considerations for Custom Facade System Design

Designing custom glazing systems—such as structural glass walls or unitized curtain walls—is a complex task that varies widely from project to project, often depending on architectural goals and logistical constraints. Whether to achieve a complex geometric form or present a specific aesthetic, custom-built facades require project teams to go beyond traditional design choices to create new systems. The design of these systems is often based on conventional glazing system design principles, necessitating close collaboration between project members tasked with building enclosure, structural, and thermal performance, among other disciplines. Balancing overall architectural goals, technical performance criteria, costs, schedule, and constructability are keys to success.

Designing the Unconventional
Compared with conventional “off-the-shelf” solutions, custom facades help incorporate more glass into building spaces, allowing for more daylight and visibility while also taking occupant comfort and energy use into account. Many things are possible with a custom design that are unavailable otherwise. However, this requires more rigorous attention to detail and engineering of custom systems to achieve the equivalent performance of readily available systems.
Despite rigorous design efforts, these systems may still require compromises for cost and system performance. Team members must understand how facade assembly impacts building performance and prioritize the needs of each specific project.

Working closely, architects, building enclosure engineers, and energy consultants can incorporate a multidisciplinary approach to create new forms and ensure high performance.
Facade Performance
As with standard systems, designers often first consider performance criteria, such as wind loads, air- and water-tightness, and thermal performance. In each case, there are fabrication limits and installation constraints that can affect allowable system types.
Facade choices impact many different aspects of building performance, including:
- Architectural aesthetics
- Structural systems and building movement
- Air and water infiltration
- Thermal performance and condensation
- Occupant comfort (daylighting, solar shading, acoustics, etc.)
- Security
- Fire life safety
- Constructability
- Sophistication of available contractors and material suppliers
- Cost
- Durability

Possible Approaches
When designing a custom glazing system, project teams often consider several approaches to overcome challenges, ensure code and industry standard compliance, increase quality assurance and control, and simplify construction where possible. These approaches include:
- Unitization: Standardize panel assembly to allow for shop fabrication and minimal work on site.
- Integration: Incorporate non-standard building elements like exterior features and shading elements into the cladding system.
- Evaluation: Analyze unique aspects of the custom enclosure system and determine where performance challenges may exist. These may include loading and configuration of anchorage, thermal performance of bridging elements, etc.
Assuring Quality
Compared to standard approaches, custom glazing systems require additional testing and routine quality inspections throughout design and construction. It is important for team members to pay close attention throughout.
- Preconstruction testing: Conduct lab analysis and mockups.
- On-site testing: Assess air and water infiltration, etc.
- Factory fabrication review: Evaluate the fabrication quality of prefabricated panels.
- Field review: Evaluate workmanship, quality, etc., during installation.

Conclusion
By paying close attention to building enclosure design, project teams can create custom glazed systems like custom curtain walls or structural glass walls. Working closely, architects, building enclosure engineers, and energy consultants can incorporate a multidisciplinary approach to create new forms and ensure high performance.