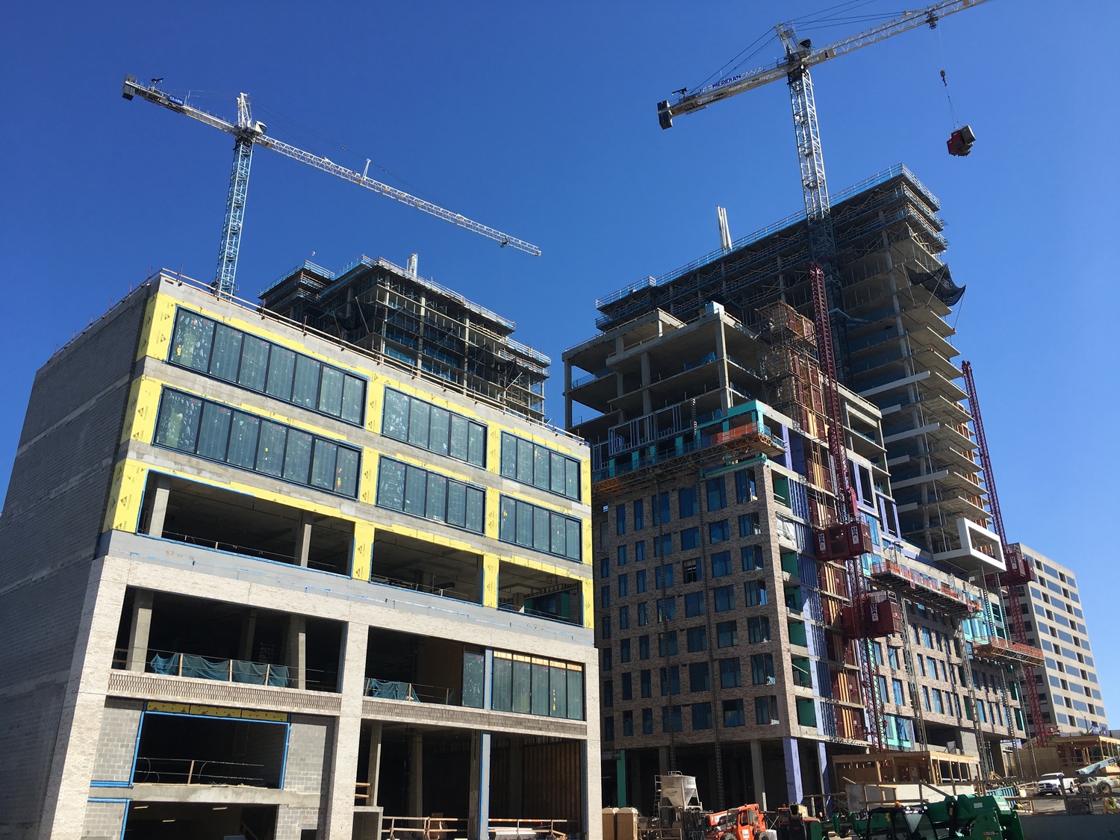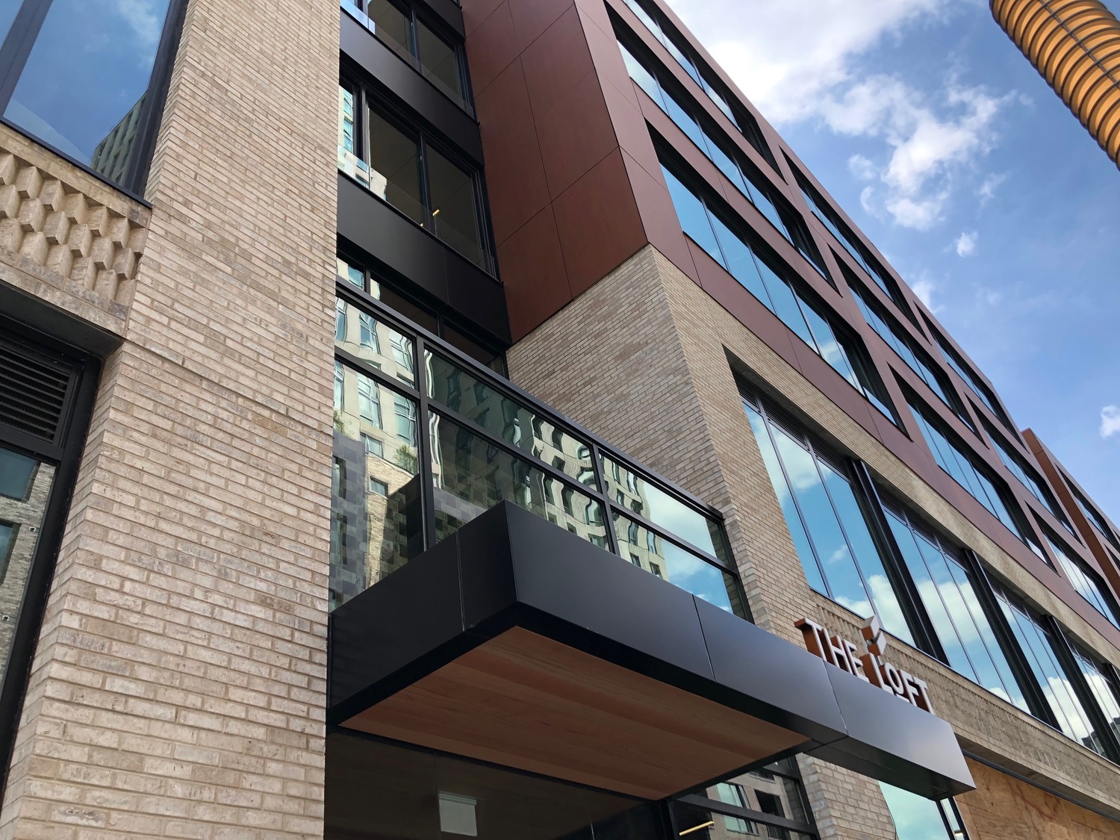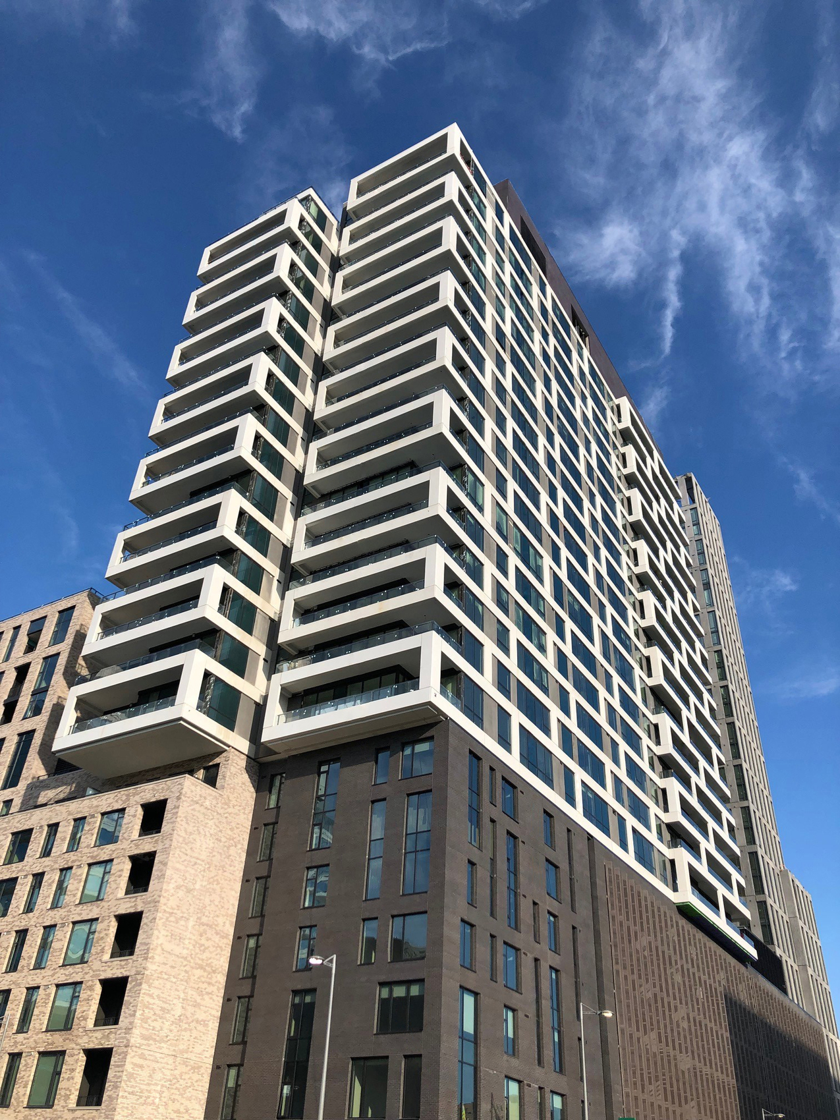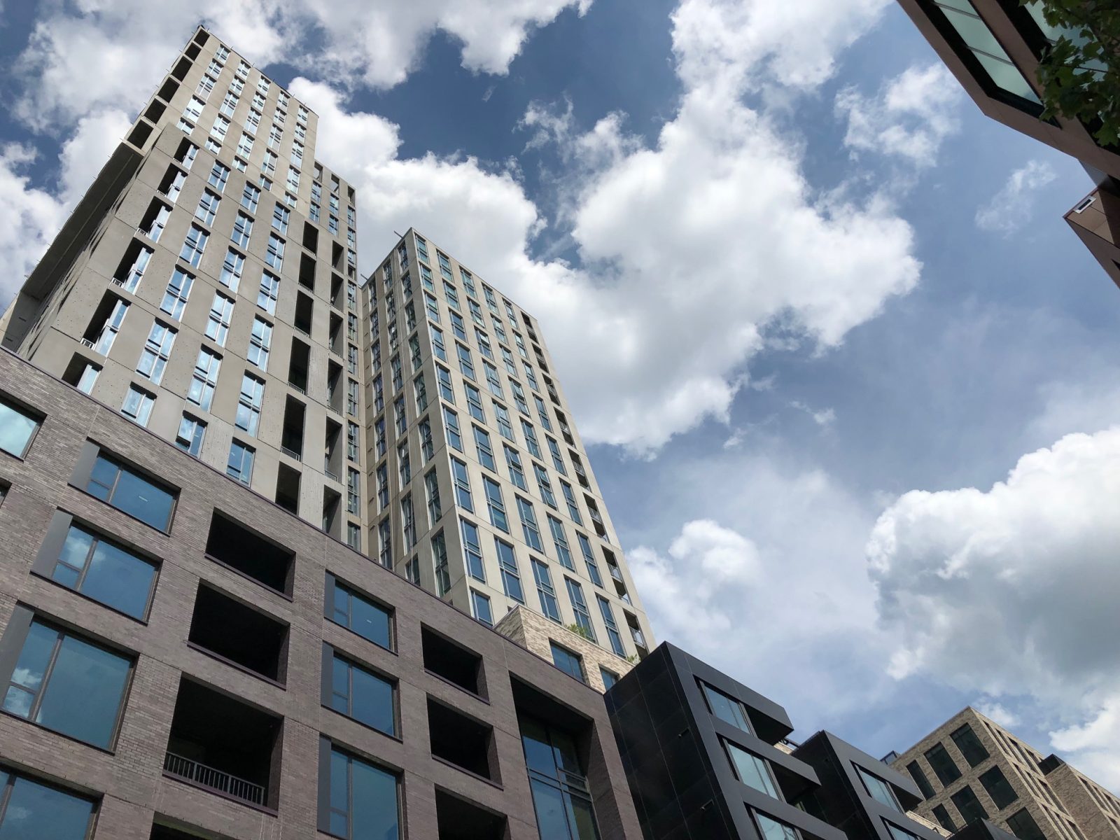Tysons Corner, VA
The Boro
Scope/Solutions
The first phase of the eighteen-acre development in Tyson’s Corner includes four new buildings and a shared podium, which extends two levels below grade. The buildings house 750 apartments, 400,000 sq ft of office space, more than 200,000 sq ft of retail space, a new flagship grocery store, and a movie theater. SGH consulted on the building enclosure design for all four buildings and the podium.
SGH consulted on the design of the building enclosure, including below- and above-grade waterproofing for the podium, window walls, architectural precast concrete wall panels, brick masonry cladding, waterproofing at the amenity deck, and roofing. Highlights of our work include the following:
- Reviewed the proposed design, recommended ways to improve performance, and developed details to integrate the enclosure systems
- Performed studies to help the project team with their selection of cladding materials
- Helped the project team understand key considerations related to mitigating staining and discoloration of architectural precast concrete wall panels
- Collaborated with the design team to evaluate fenestration systems and their effect on the overall enclosure design
- Coordinated building drift under lateral loads with the enclosure design
- Participated in a large-scale mockup program to evaluate the performance of the window walls, as well as the detailing and constructability of the facade
- Performed construction-phase services, including reviewing submittals, visiting the site to observe ongoing work, and helping the construction team address field conditions
Project Summary
Solutions
New Construction
Services
Building Enclosures
Markets
Commercial | Residential | Mixed-Use
Client(s)
Shalom Baranes Associates
Specialized Capabilities
Roofing & Waterproofing
Key team members


Additional Projects
Mid-Atlantic
West Half
With its stepped facade and alternating balconies, terraces, and rooftop amenity spaces, West Half provides residents with exterior access and sweeping views of Nationals Ballpark and the surrounding neighborhood.
Mid-Atlantic
National Public Radio Headquarters
SGH assessed the condition of the existing concrete facade and consulted on the building enclosure design for the adaptive reuse of the warehouse.



