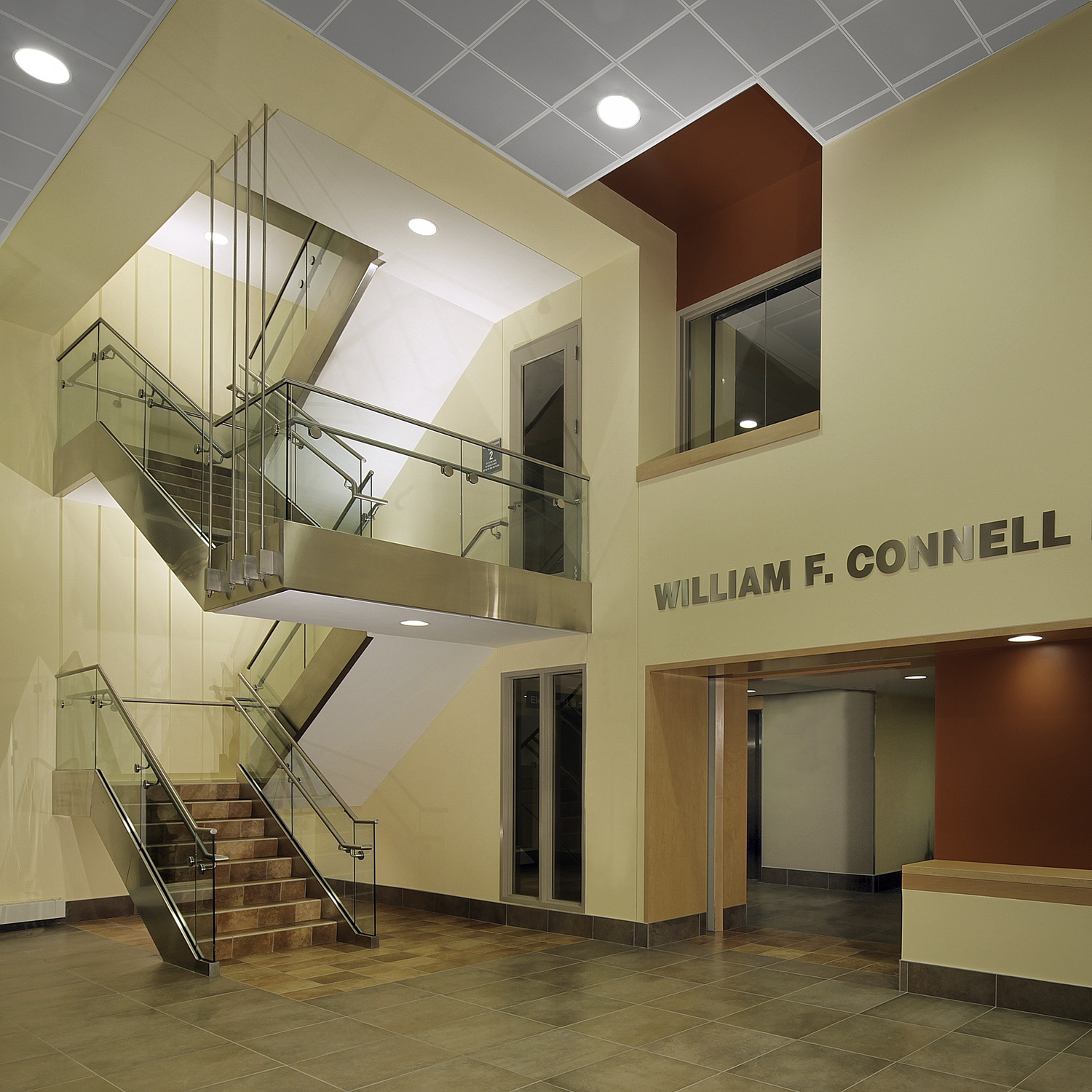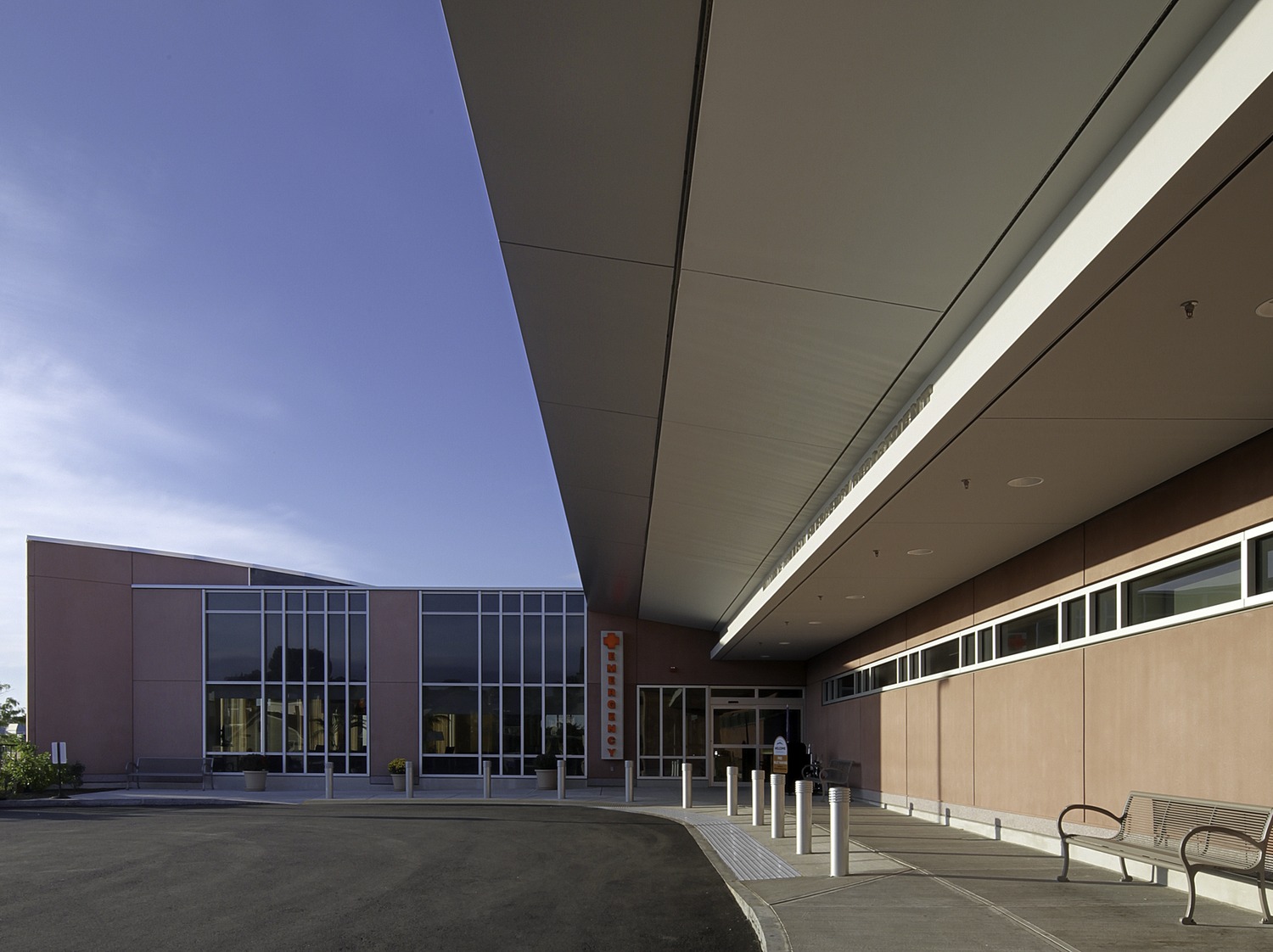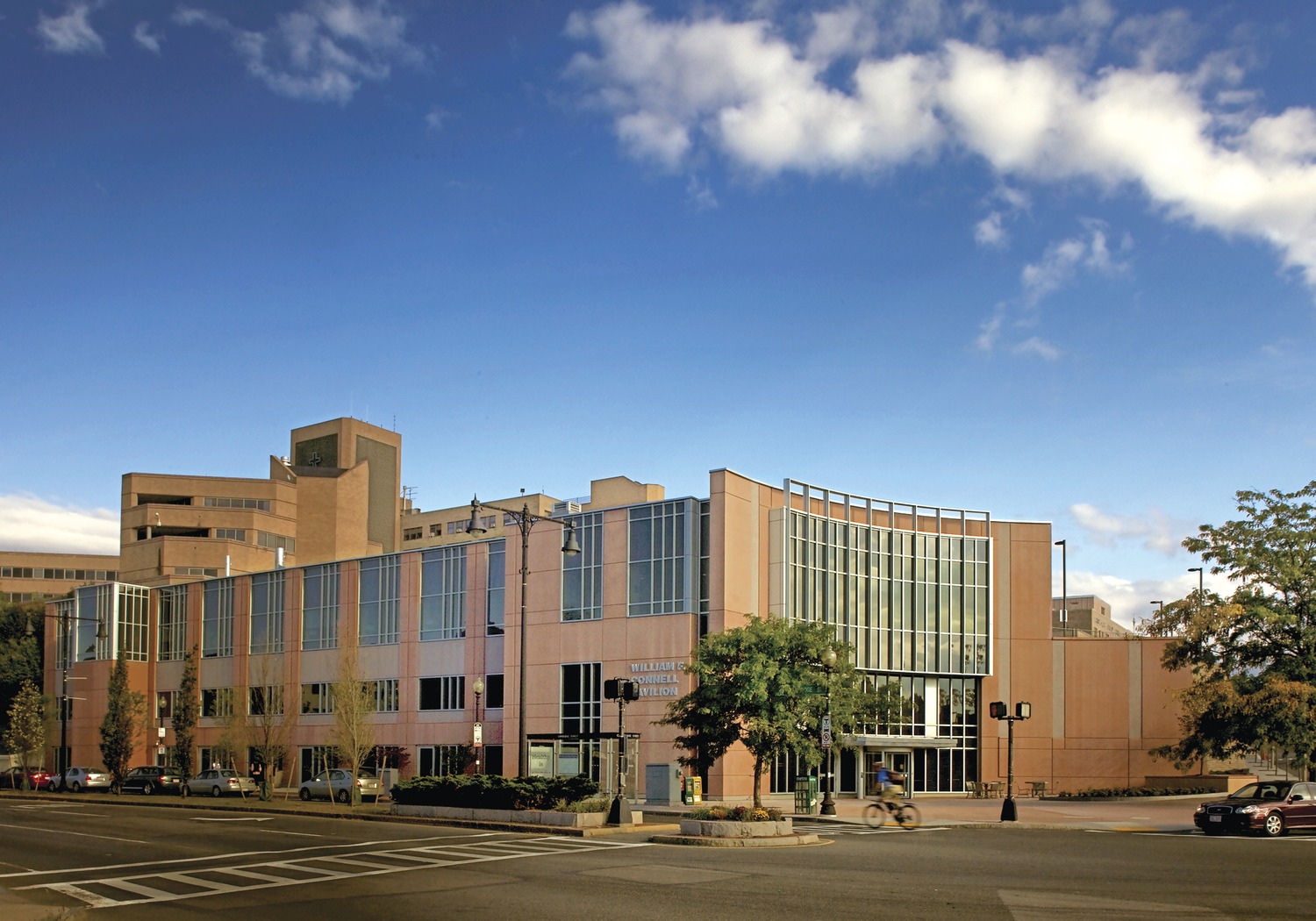Boston, MA
St. Elizabeth's Medical Center, William F. Connell Pavilion
Scope/Solutions
The William F. Connell Pavilion, an emergency facility for St. Elizabeth Medical Center, houses the latest state-of-the-art diagnostic and imaging equipment. The 44,000 sq ft structure includes a three-story entrance atrium with grand stair case and full-height curtain wall that connects the new emergency facility to the street level. SGH was the structural engineer of record for the project and consulted on aspects of the building enclosure.
As the structural engineer and building enclosure consultant, SGH helped the project team tackle challenges that included accommodations for the three-story structure to be built into the side of a hill, a future four-story vertical expansion, and open floor plans. Highlights of SGH’s work on the project include the following:
- Designed cast-in-place foundation walls as cantilevered retaining walls to accommodate the sloped site and help facilitate construction
- Used steel moment frames around the perimeter to provide flexibility in the floor plan layout and for future interior remodeling
- Developed an alternate foundation scheme that utilized drilled caissons for site and schedule considerations
- Designed support for a future linear accelerator at the second floor and a second major roof-top air-handling unit
- Consulted on the design of the precast and curtain wall facade
- Designed steel canopies that cantilever 20 ft from the building, covering patient drop-off areas in two locations
Project Summary
Key team members





