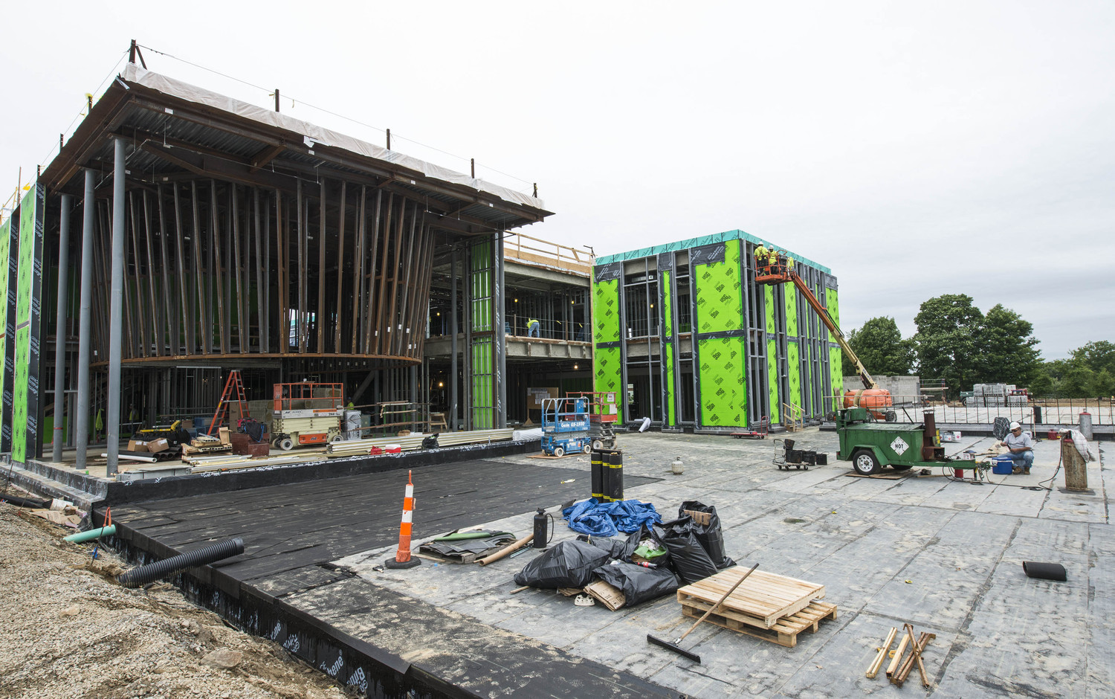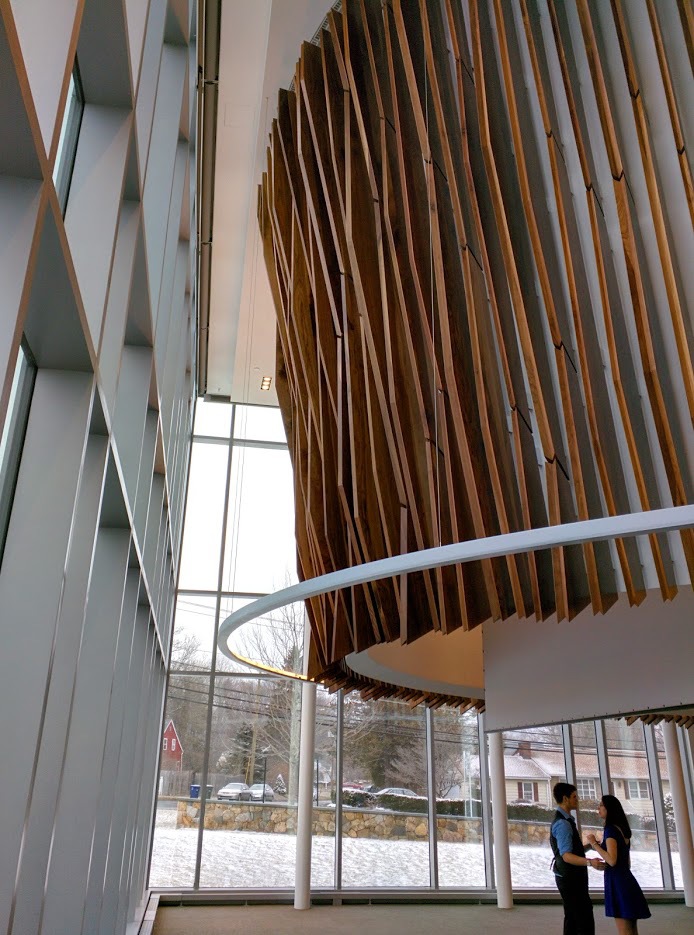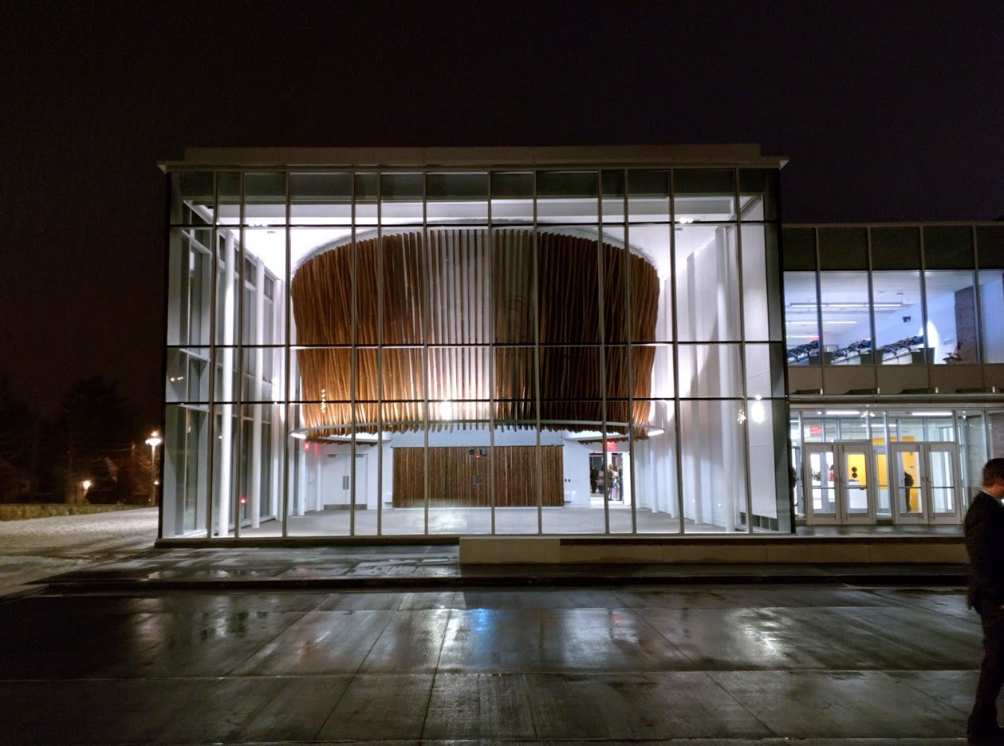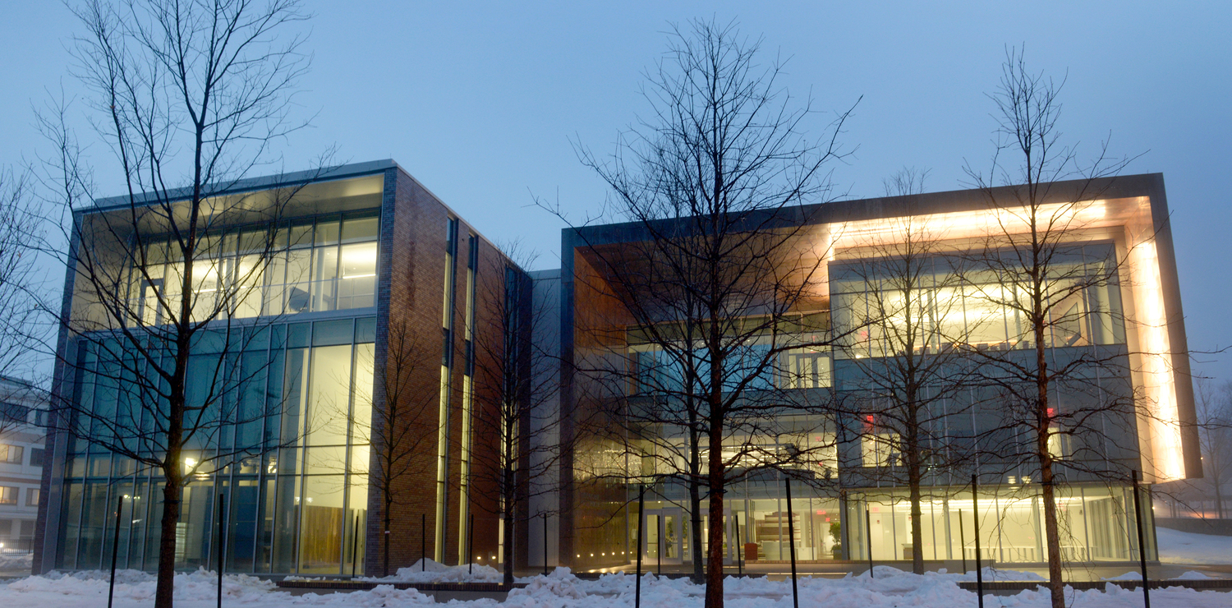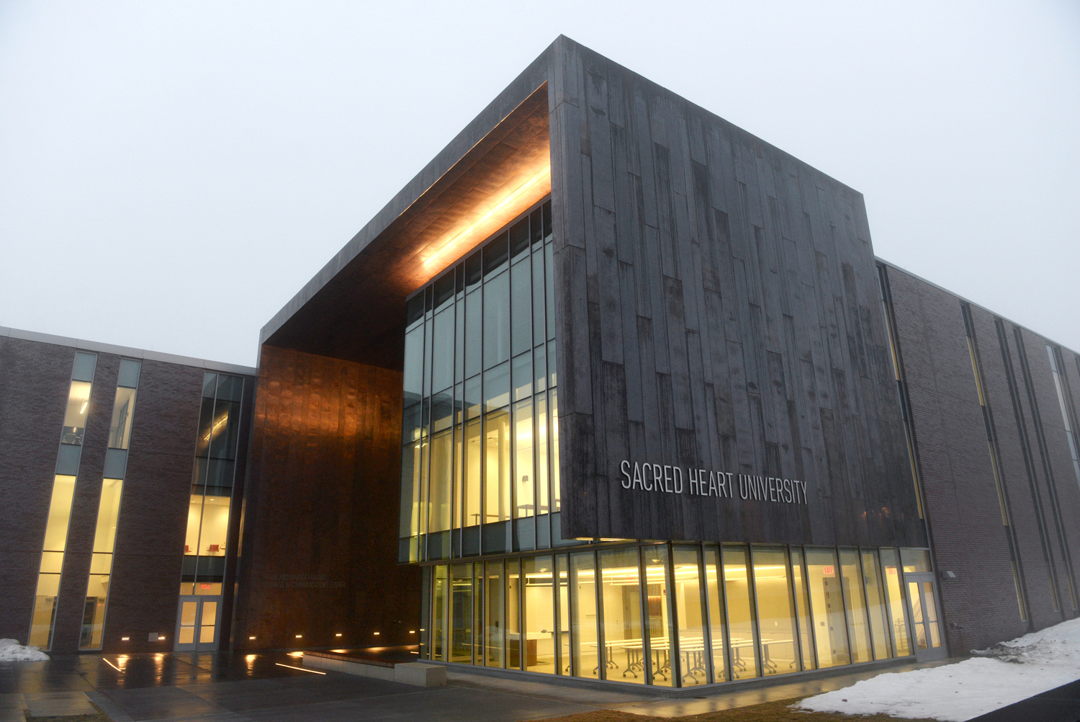Fairfield, CT
Sacred Heart University, Martire Business & Communication Center
Scope/Solutions
The Frank and Marisa Martire Business & Communications Center is home to the College of Business and Department of Communications and Media Studies. The design highlights its innovative facilities, including a striking lecture hall and gathering space, an active trading floor, multimedia classrooms, a motion picture and animation lab, two television studios, and a radio station. SGH designed the structure and consulted on the enclosure for the building with a 100-year service life.
SGH designed the three-story structure with a partially below-grade level to meet the town’s height restrictions. Highlights of our structural design include:
- Steel framing with braced frames in stair/elevator cores for flexibility
- Parking below a hardscaped plaza constructed as a two-way, cast-in-place concrete slab designed for 3 ft of soil and a fire truck
- Copper-clad grand arch, seeming to float over the building, supported by a steel exoskeleton thermally isolated from conditioned space
- Wood-clad ellipse formed by steel angles hung from the lecture hall roof
- A grand stair with standard treads and double-height treads serving as stadium seating looking out into the atrium
- Customized framing to support three conical skylights above the atrium
- Bolted relieving angles with thermal isolation and slip-critical connections providing for continuous air/vapor barriers and adjustability
- Thermally-isolated, stainless steel framing for a cantilevered glass canopy
Highlights of our building enclosure consulting services include the following:
- Evaluated durability considering the 100-year service life
- Developed concepts for cladding details
- Observed performance testing of as-built building enclosure systems and developed remedial details as necessary
- Metal stud parapet designed to cantilever off the roof allowed for a continuous air and vapor barrier under the parapet
1 of 5
Project Summary
Solutions
New Construction
Services
Building Enclosures | Structures
Markets
Education
Client(s)
Sasaki Associates, Inc.
Specialized Capabilities
Building Design
Key team members
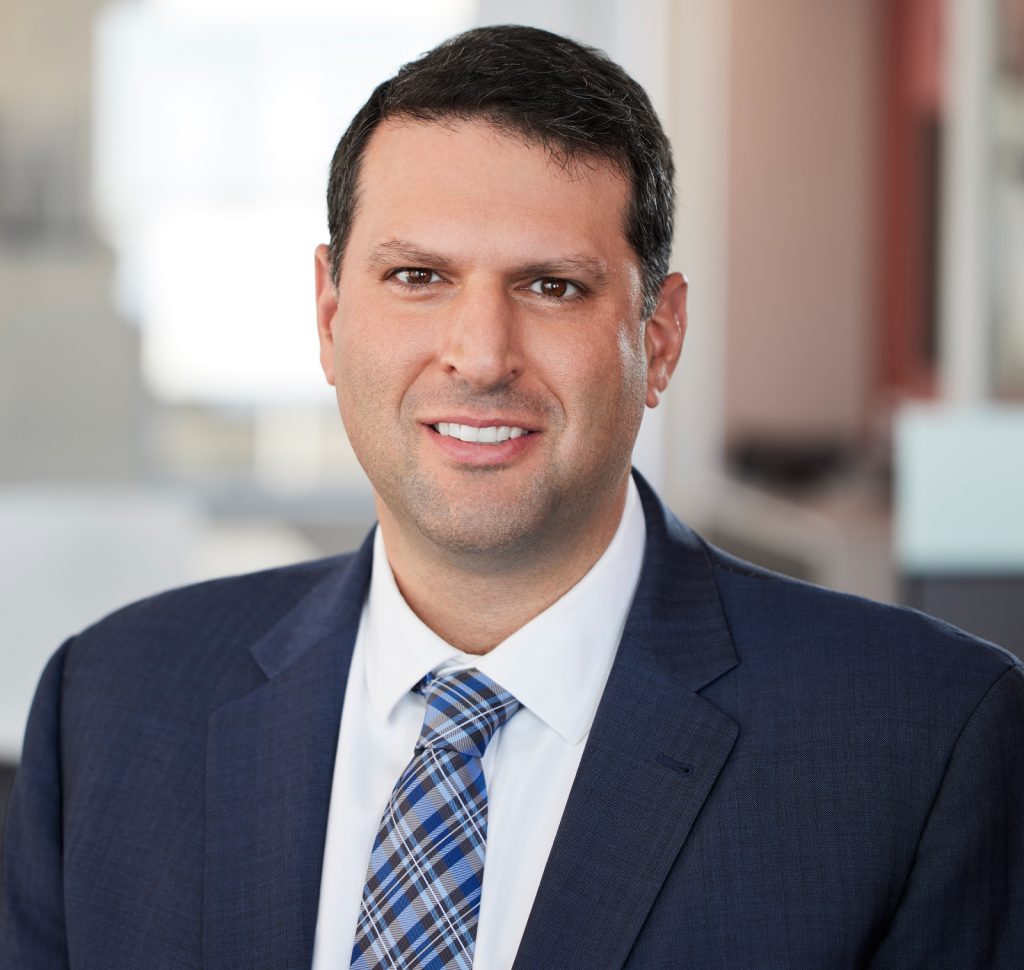
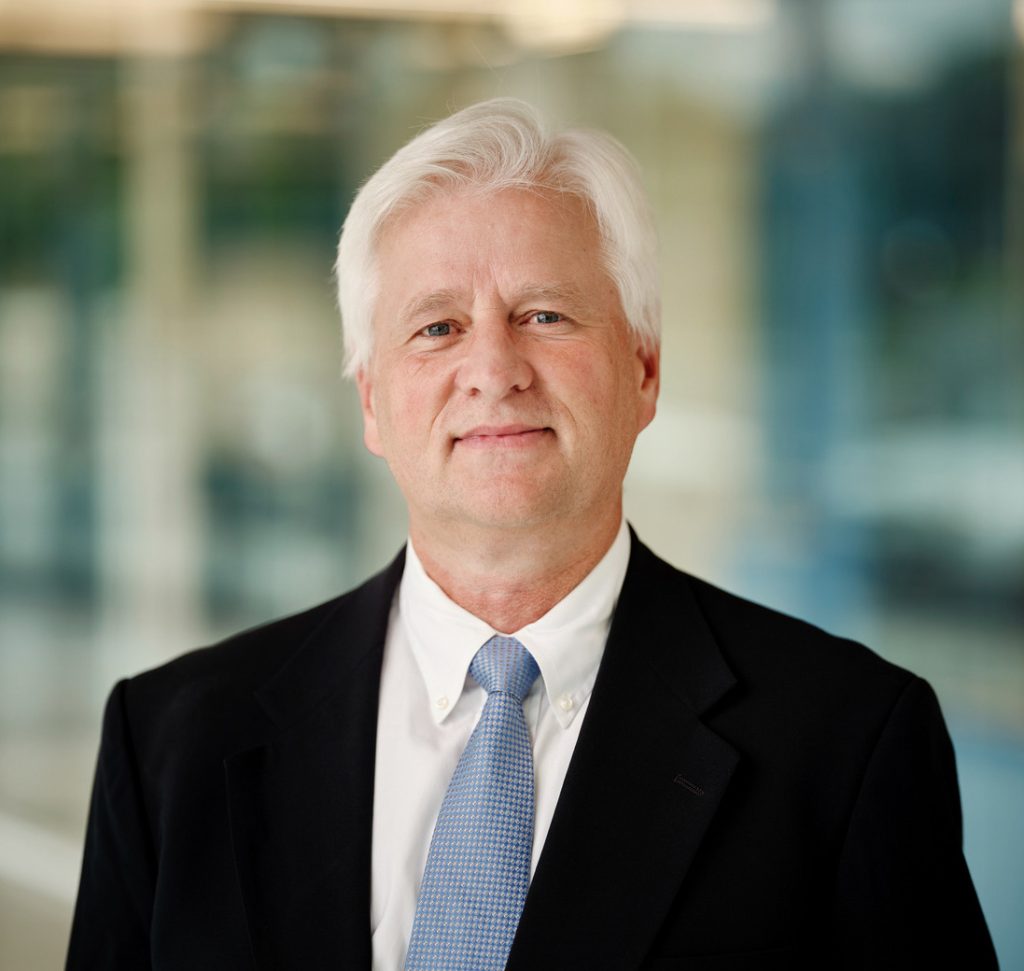
Additional Projects
Northeast
Bowie State University, Center for Natural Sciences, Mathematics, and Nursing
Bowie State University wanted a new home for their STEM and nursing department that would engage students, promote collaboration, and offer program flexibility. SGH consulted on the building enclosure design, which focuses on building energy performance and daylighting.
Northeast
Massachusetts Institute of Technology, Kresge Auditorium (Building W16)
Designed by Eero Saarinen and dedicated in 1955, Kresge Auditorium (Building W16) is an iconic mid-century modernist venue for gatherings, classes, and performances. MIT undertook a major renewal project at the auditorium. SGH consulted on the building enclosure and was the structural engineer.
