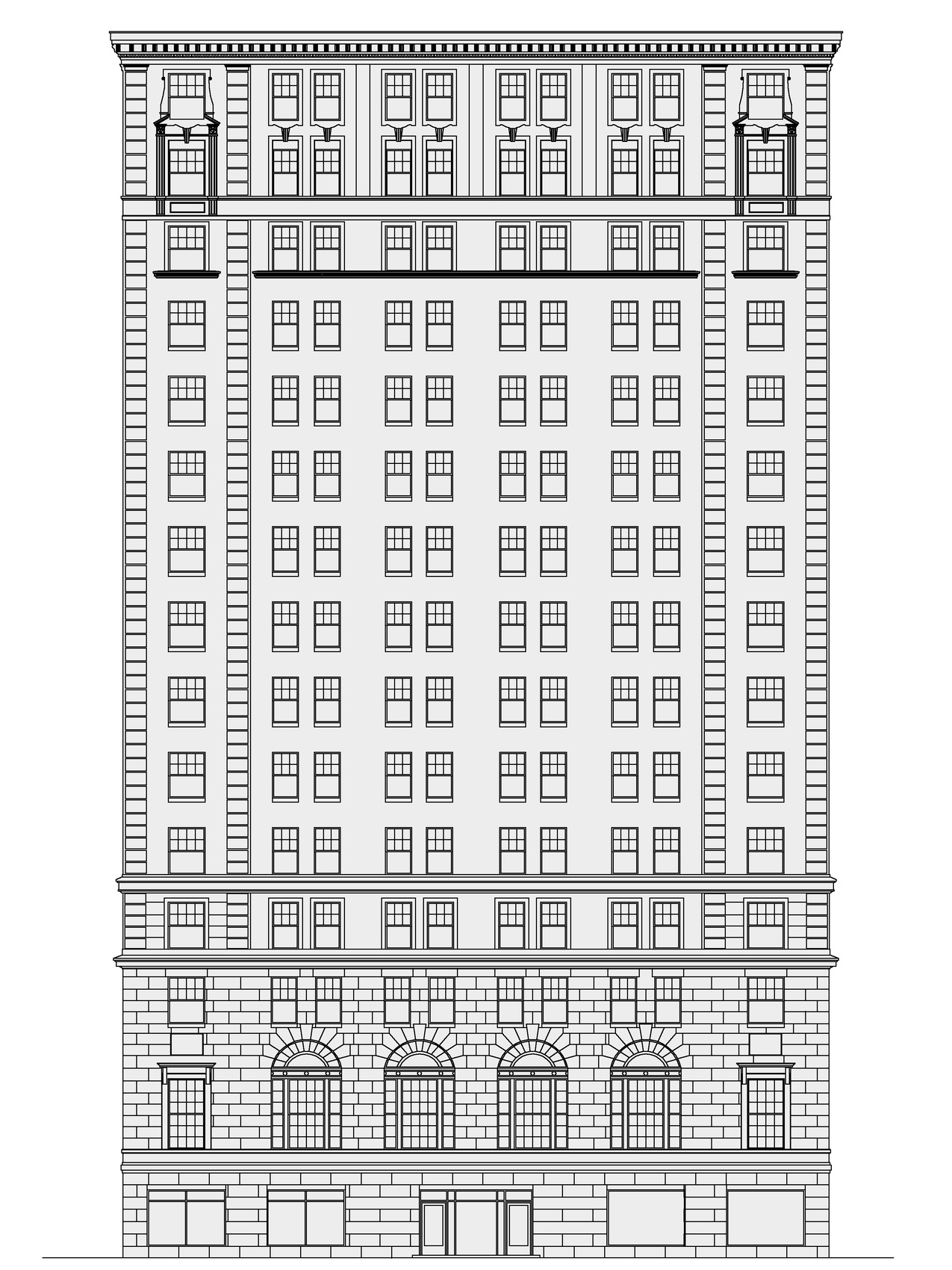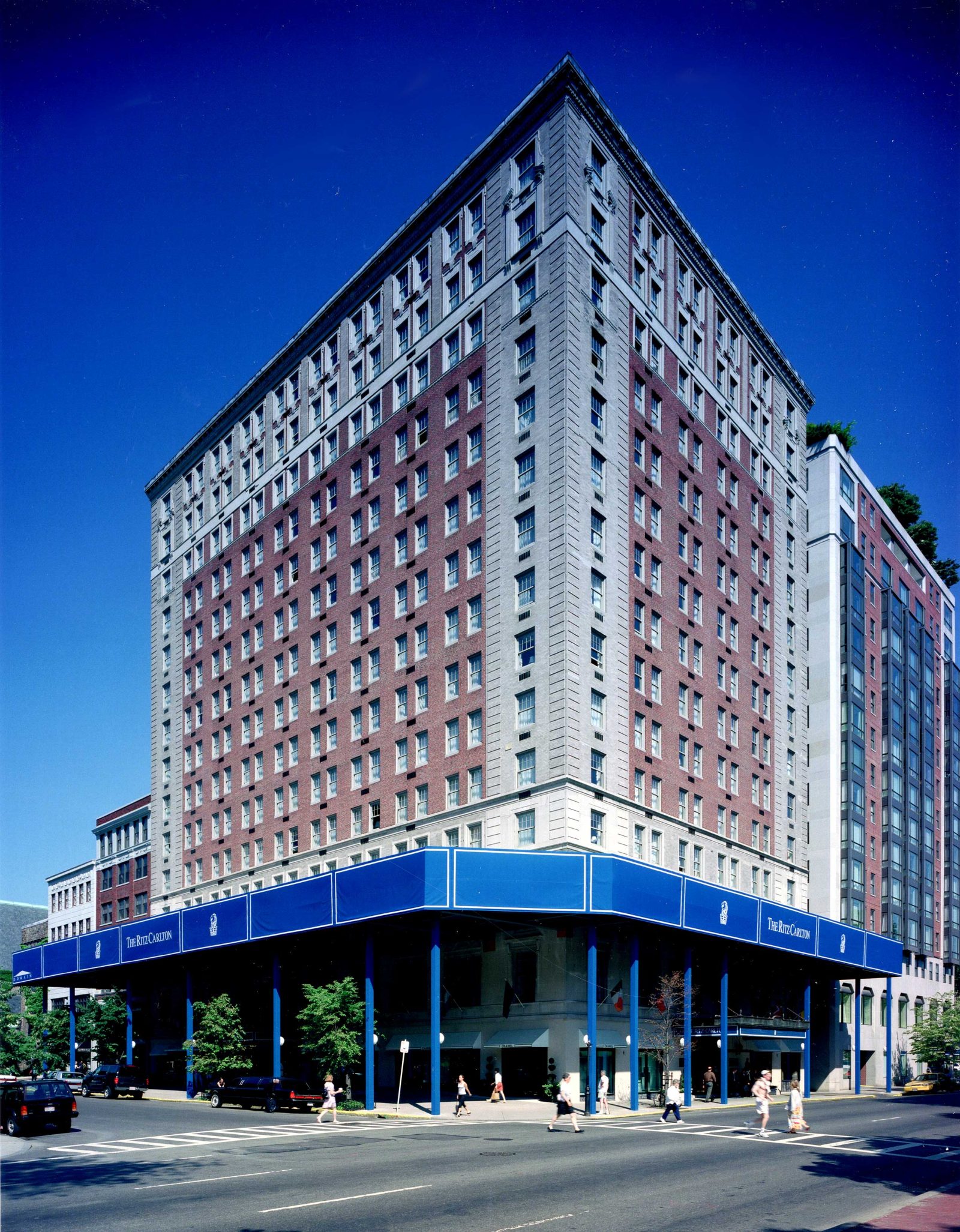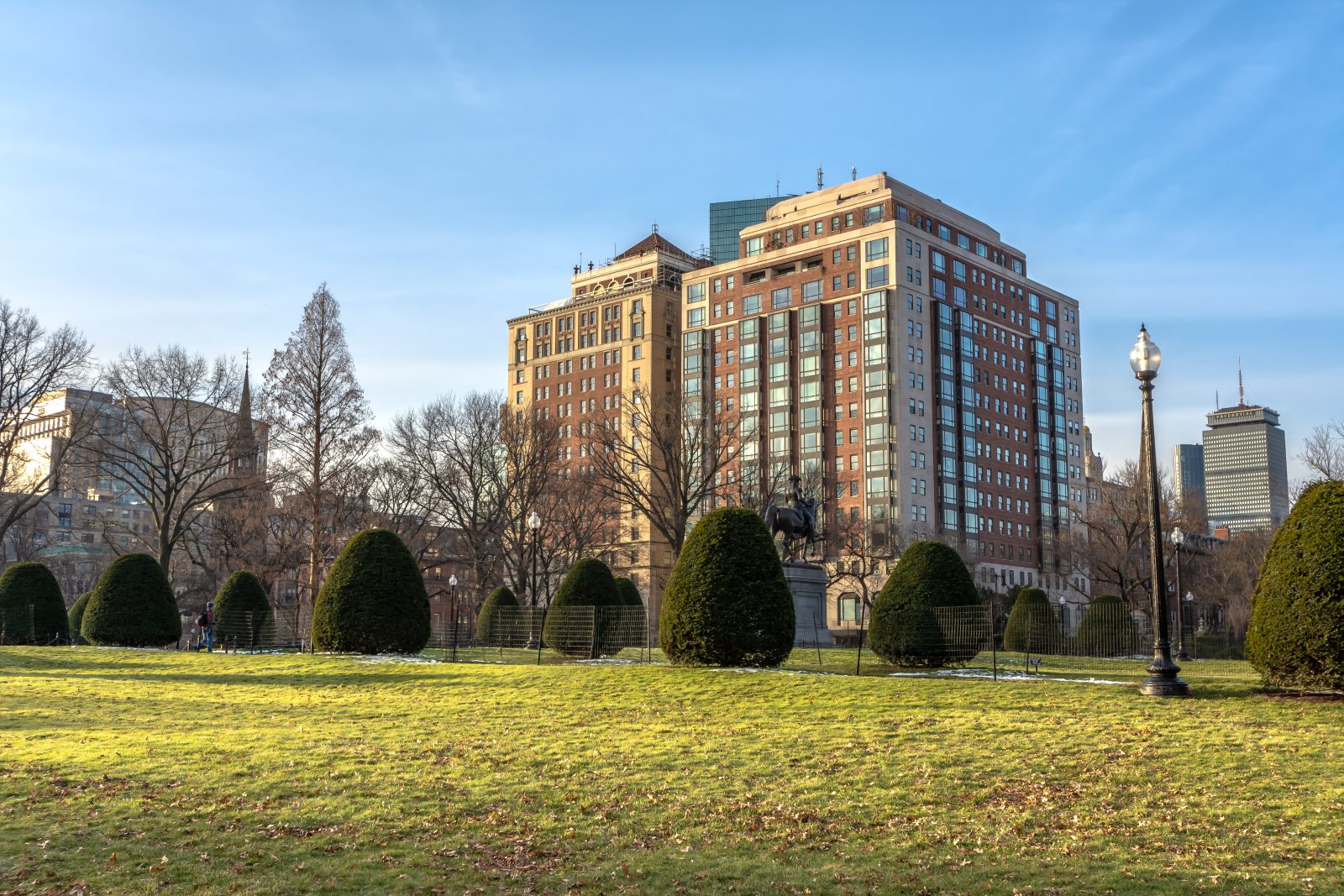Boston, MA
Hotel
Scope/Solutions
Designed by Strickland and Blodgett in 1927, the hotel was constructed with a steel-framed structure clad with brick masonry and accented with decorative cast stone and limestone features. A contributing structure to Boston’s Back Bay Architectural District, the building stands in a prominent location across from Boston’s famous Public Garden. SGH investigated the causes of facade deterioration.
SGH conducted a condition assessment and identified the following issues:
- Long-term leakage resulted in corrosion of steel shelf angles
- Corroded steel components caused spalling of the exterior brick masonry
- Cracking and spalling of the decorative cast stone due to inadequate reinforcement
- Inadequate detailing to permit differential movement between the facade and the frame resulted in damage from restraint
- The terra cotta backup wythe was poorly constructed
- Cracked headers used to tie the wall system together resulted in unreliable attachment between wythes
SGH designed repairs to address structural problems, cracking, cast stone failure, and wall leakage associated with differential movement between masonry wythes and corrosion of the steel framing. Our remedial design included:
- Removing and replacing much of the exterior masonry wythe
- Structural strengthening with steel WT sections set into the masonry
- Installing new shelf angles with flashing
- Installing waterproofing over backup wythe
- Adding control joints in the facade to accommodate movement
We also designed a steel platform with a concrete deck to support construction activity 30 ft above the sidewalk. One end of the platform was attached to the existing structure and the other to columns located along the curb, allowing the platform to span over vaults below the sidewalk.


