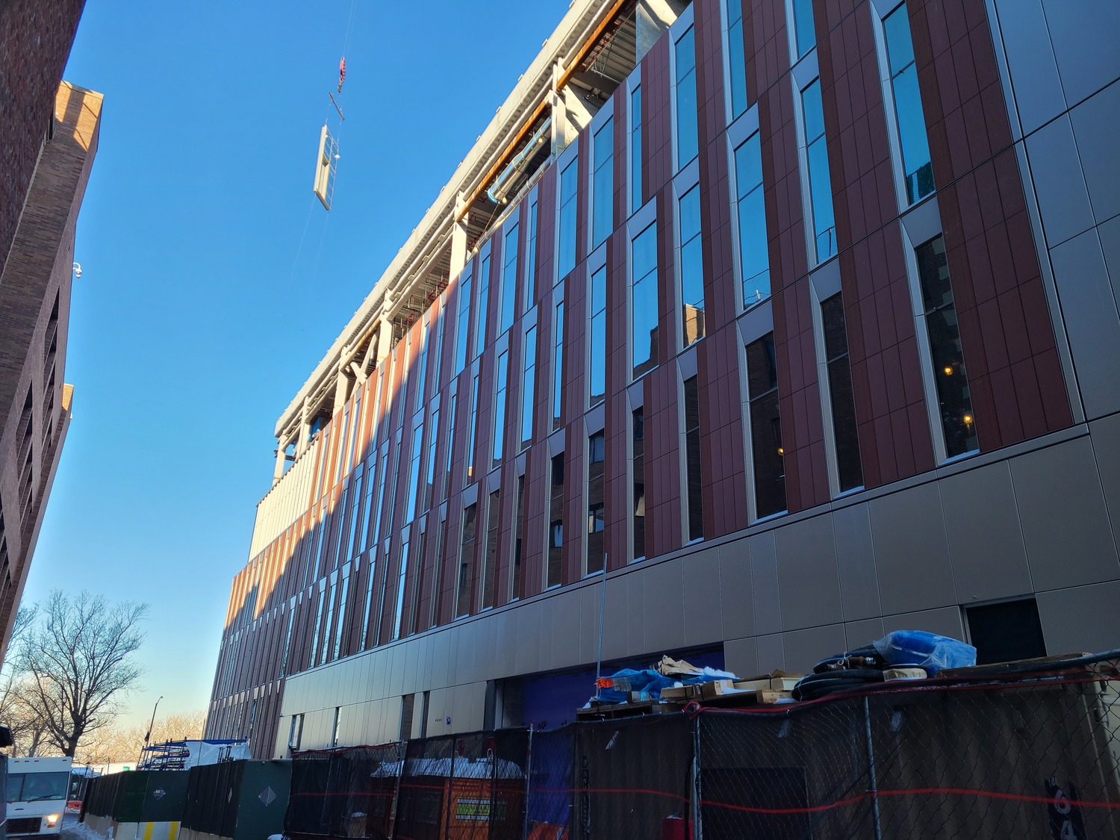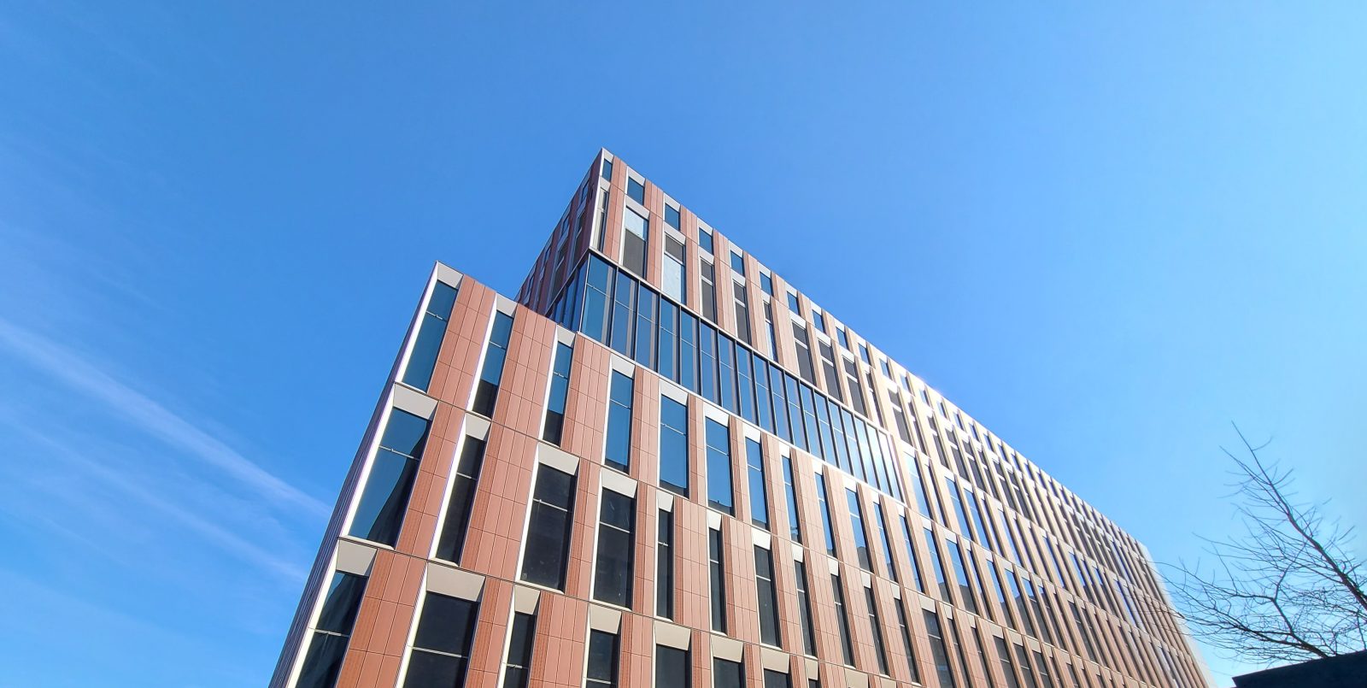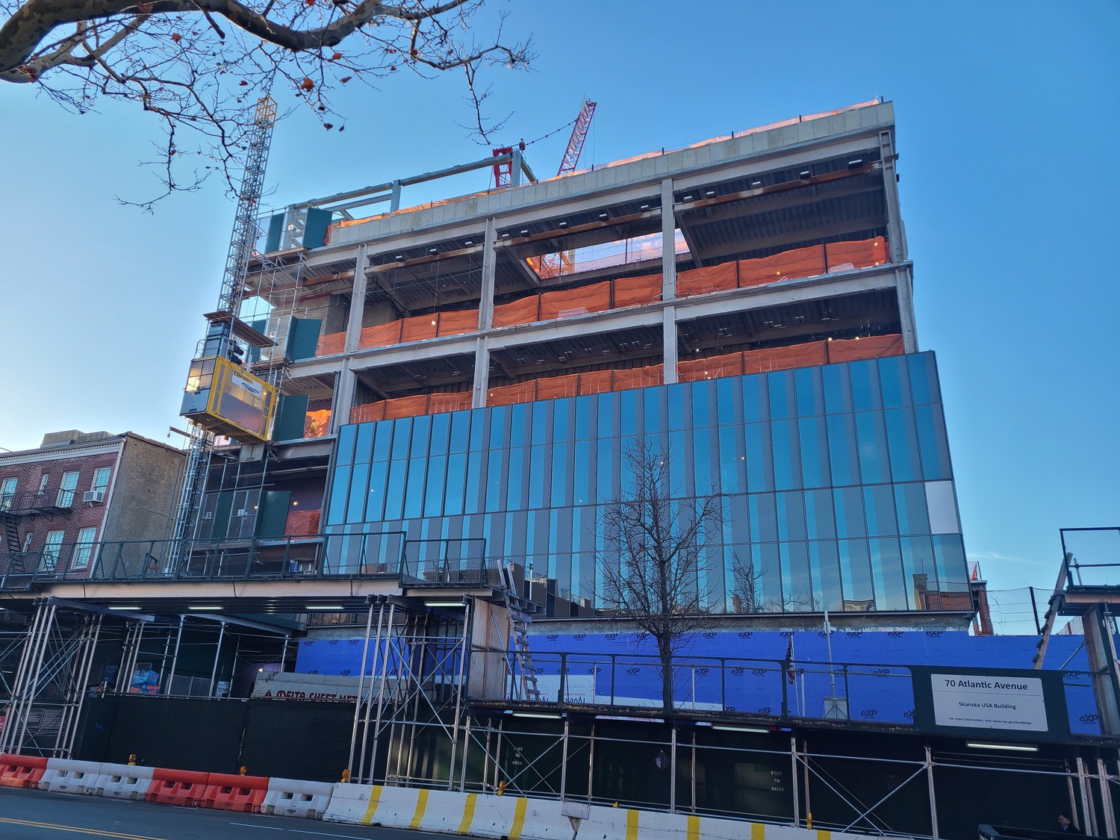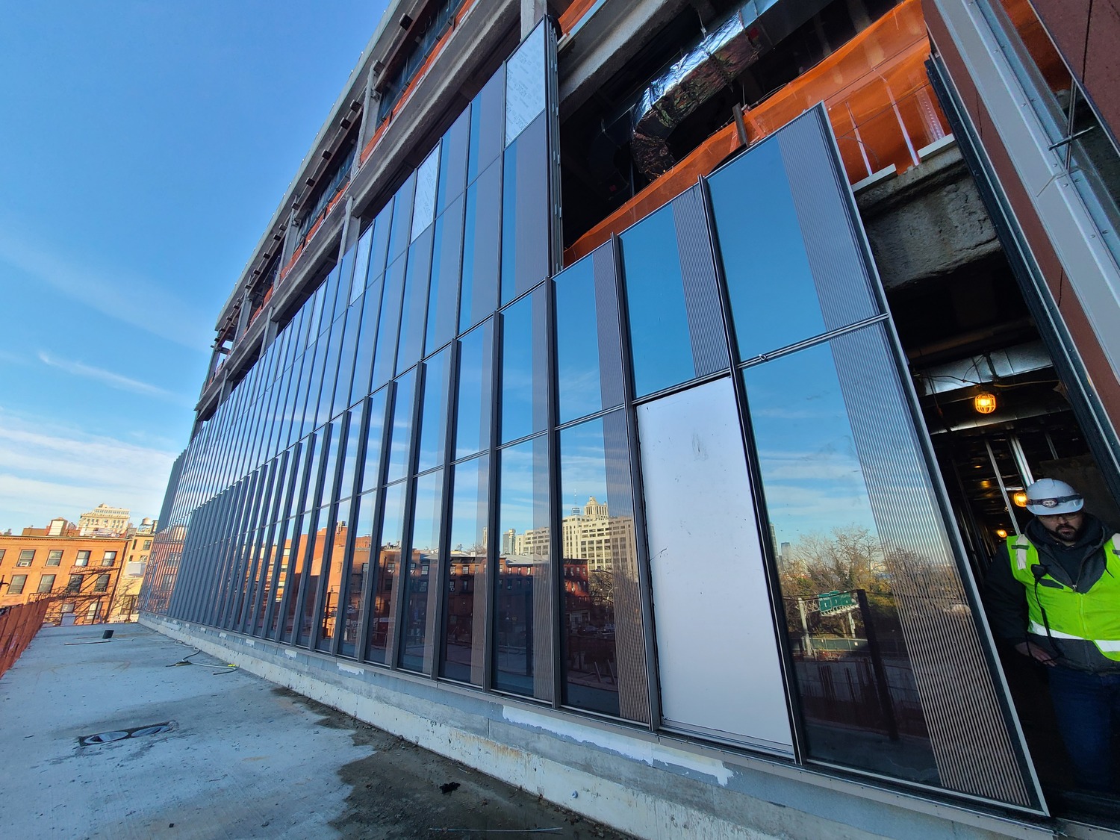Brooklyn, NY
NYU Langone Cobble Hill, Ambulatory Care Center
Scope/Solutions
Needing to expand and limited by its campus constraints, NYU Langone decided to develop a new ambulatory care center in Cobble Hill. The five-story structure replaces an existing Long Island College Hospital building and brings a new emergency department, outpatient surgery center, cancer center, and diagnostic imaging center to the neighborhood. SGH consulted on the facade design for the project.
SGH consulted on the facade, including custom, unitized aluminum-framed fenestration, metal panels, and terra cotta rainscreen panels. We worked closely with the design team and helped them with the following:
- Selecting wall systems and materials
- Developing details for the wall systems and transitions to adjacent enclosure systems
- Preparing project specifications related to the facade work
- Collaborating with a design-assist contractor to further refine the design
- Evaluating the energy performance of the facade
- Visiting the unitized curtain wall panels manufacturing plant to observe their fabrication and QA/QC processes
- Consulting on a performance mockup of the exterior wall assemblies and witnessing air/water infiltration testing
- Providing construction phase services, including reviewing submittals, visiting the site to observe ongoing construction, witnessing performance testing of the installed facade, and helping the project team address field conditions
1 of 4
Project Summary
Solutions
New Construction
Services
Building Enclosures | Performance & Code Consulting
Markets
Health Care & Life Sciences
Client(s)
Perkins Eastman Architects
Specialized Capabilities
Facades & Glazing
Additional Projects
Northeast
Maine Medical Center, Bean 2 Addition
With a vertical addition to the second level of the L.L. Bean Building, MMC gained space within their existing hospital footprint. SGH designed the addition’s structure and consulted on the building enclosure.
Northeast
Worcester Recovery Center and Hospital
The Massachusetts Department of Mental Health wanted to expand their treatment resources with a new hospital facility. SGH consulted on the flooring assemblies’ design and installation to help achieve long-term performance, since access to this area would be restricted after it is put in service.



