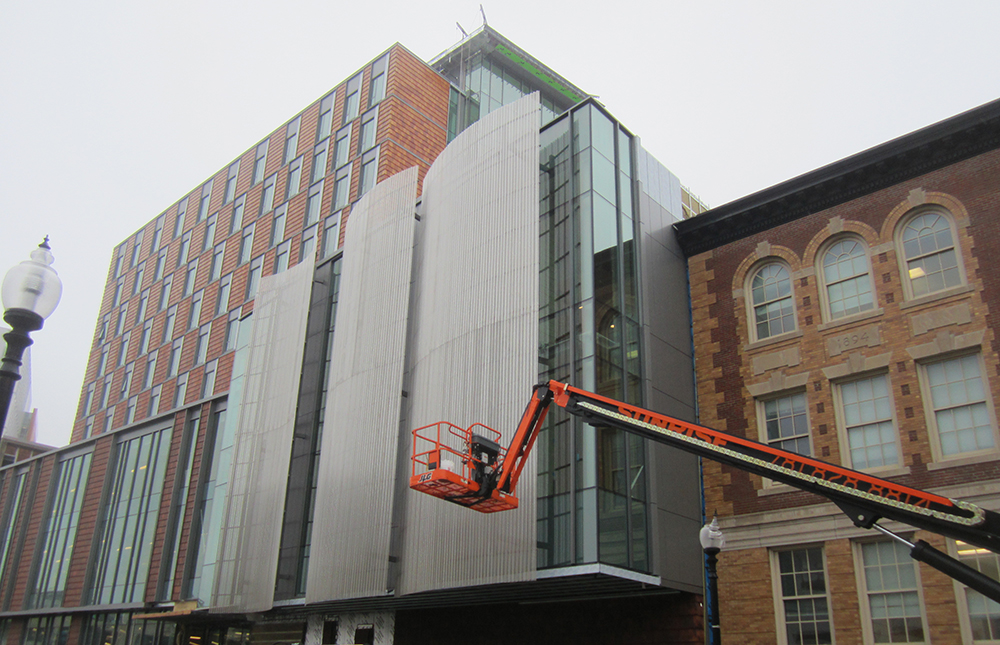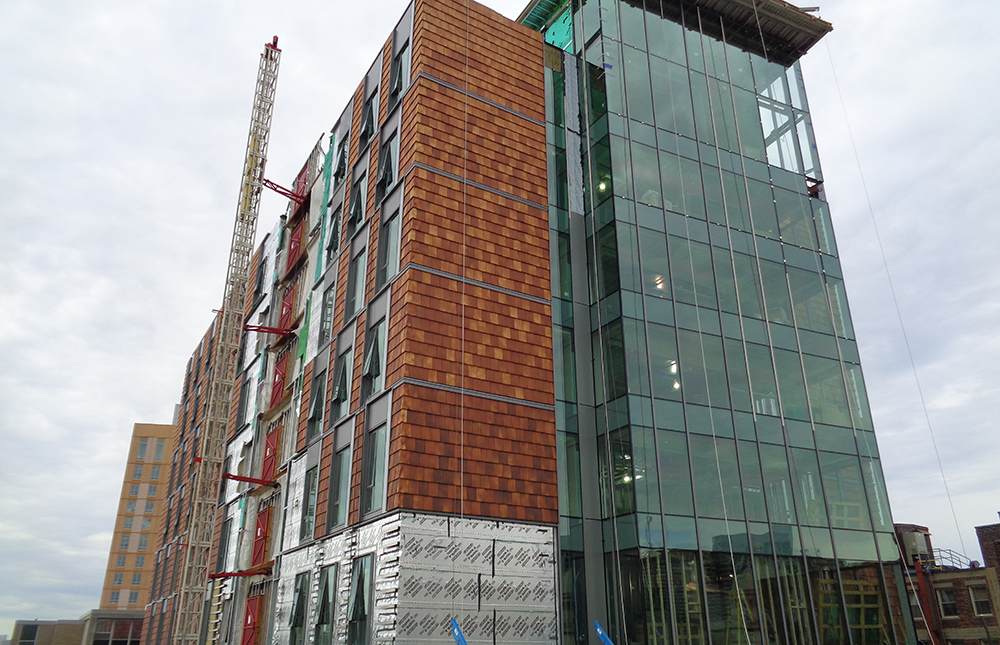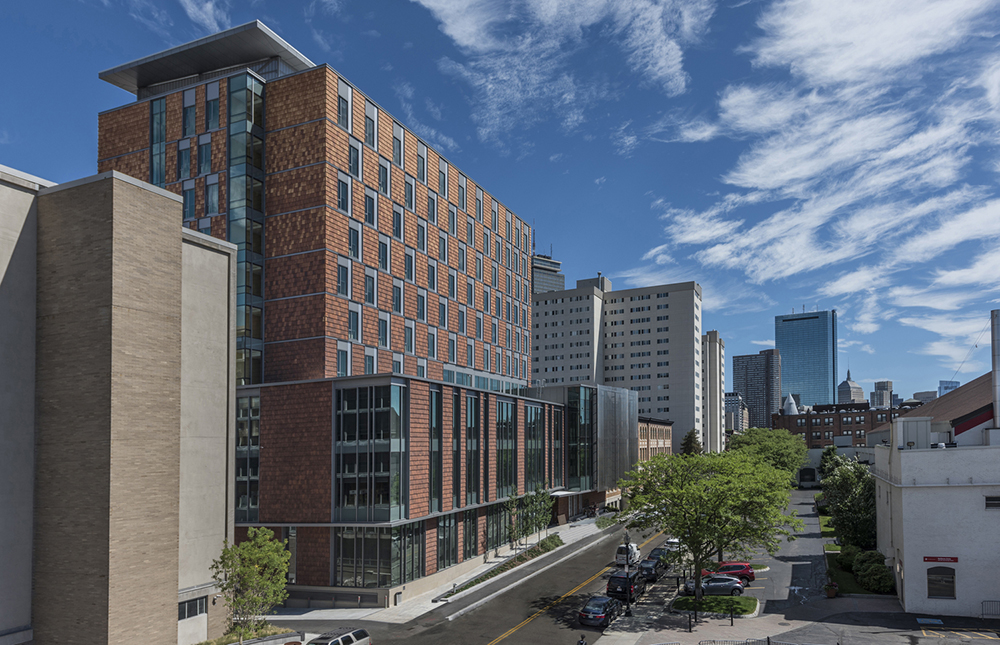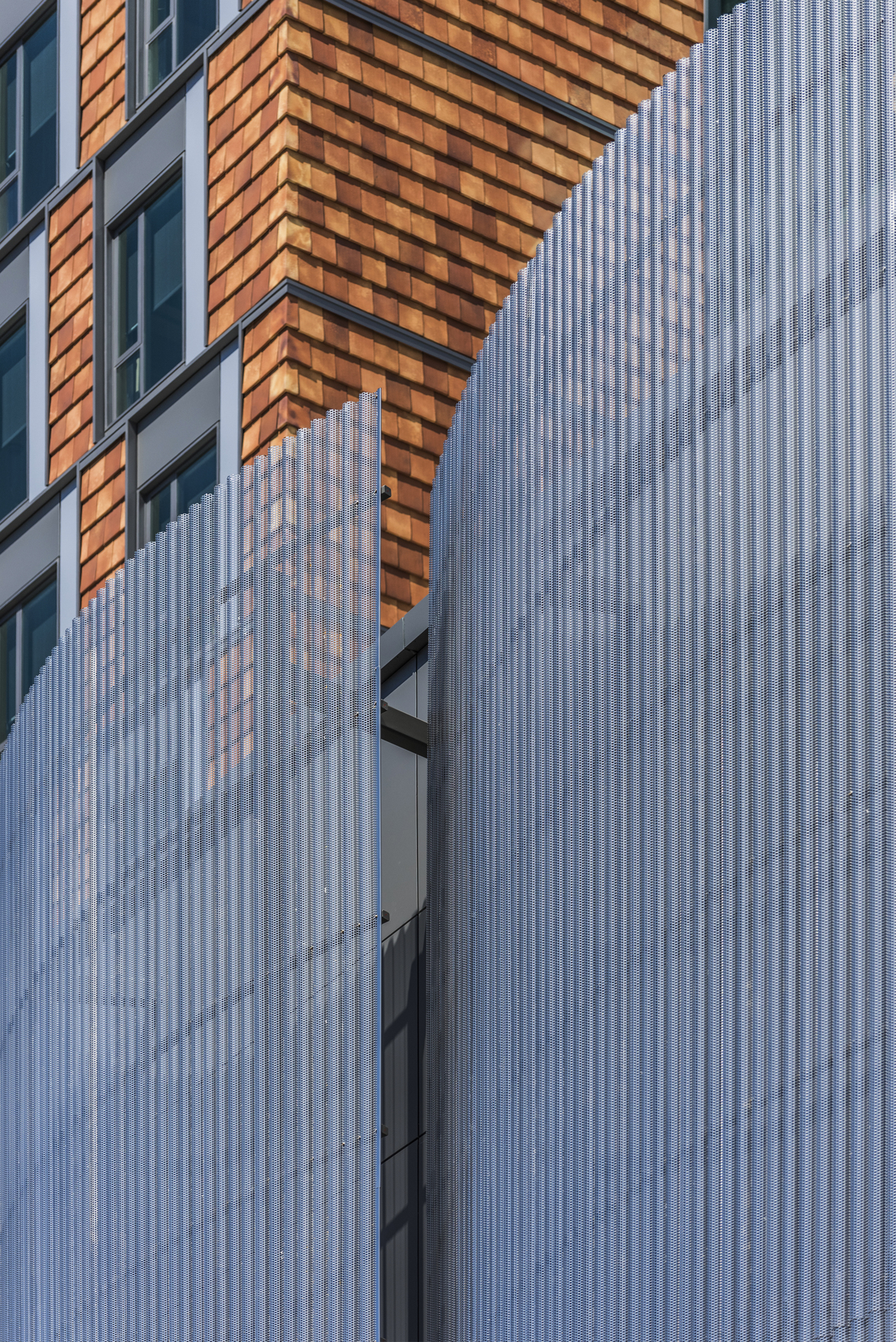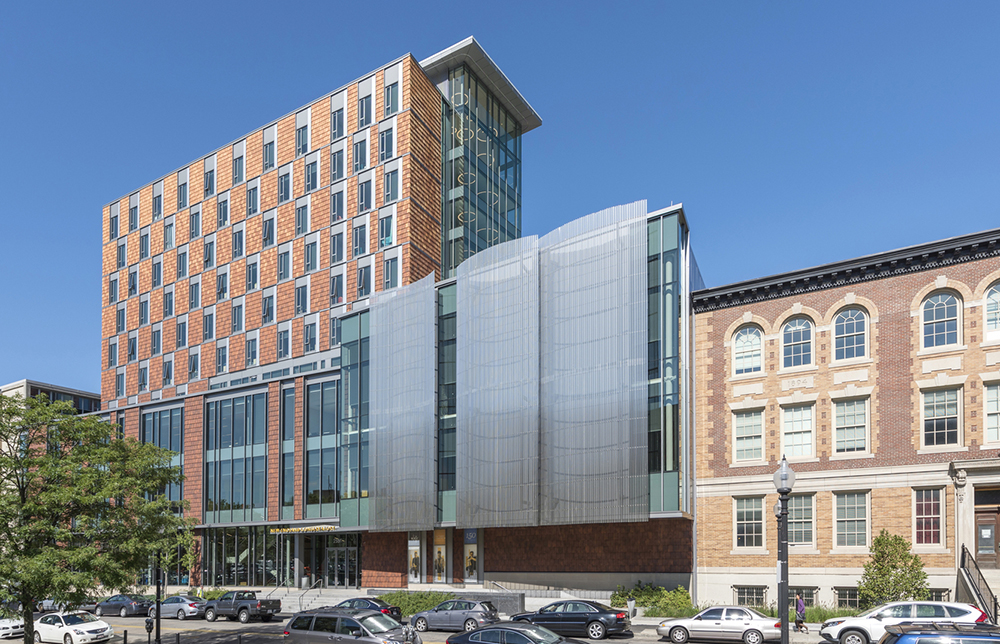Boston, MA
New England Conservatory, Student Life and Performance Center
Scope/Solutions
The New England Conservatory wanted to create a hub for students by providing gathering spaces, dormitories, a library, practice rooms, and performance venues all in one new building. The divided geometry and varying facades discretize the building into its many functions. Largely clad in terra cotta and aluminum-framed curtain wall, the building gives a nod to the conservatory’s long history and tradition while playing off the more modern lower levels. The lowest three levels use full-height glazing to provide views into these common areas and the performance center stands out as a feature space with its 40 ft tall metal screen. SGH provided building enclosure and building science consulting services for the project.
SGH consulted on the design of the building enclosure, including below-grade waterproofing, curtain walls and fenestration, wall systems with terra cotta and metal panels, and roofing. Highlights of our work include the following:
- Reviewed the proposed design for the building enclosure, as well as interior walls separating dissimilar environments, and recommended approaches to improve performance
- Developed details to integrate the various building enclosure systems with each other and with expansion joints separating structures
- Evaluated the building’s hygrothermal performance and established requirements for heat flow, vapor diffusion, air leakage, and waterproofing
- Provided construction administration services, including reviewing contractor submittals, observing ongoing construction for compliance with the design intent, and witnessing third-party air/water infiltration performance testing of as-built fenestration assemblies
Project Summary
Key team members


