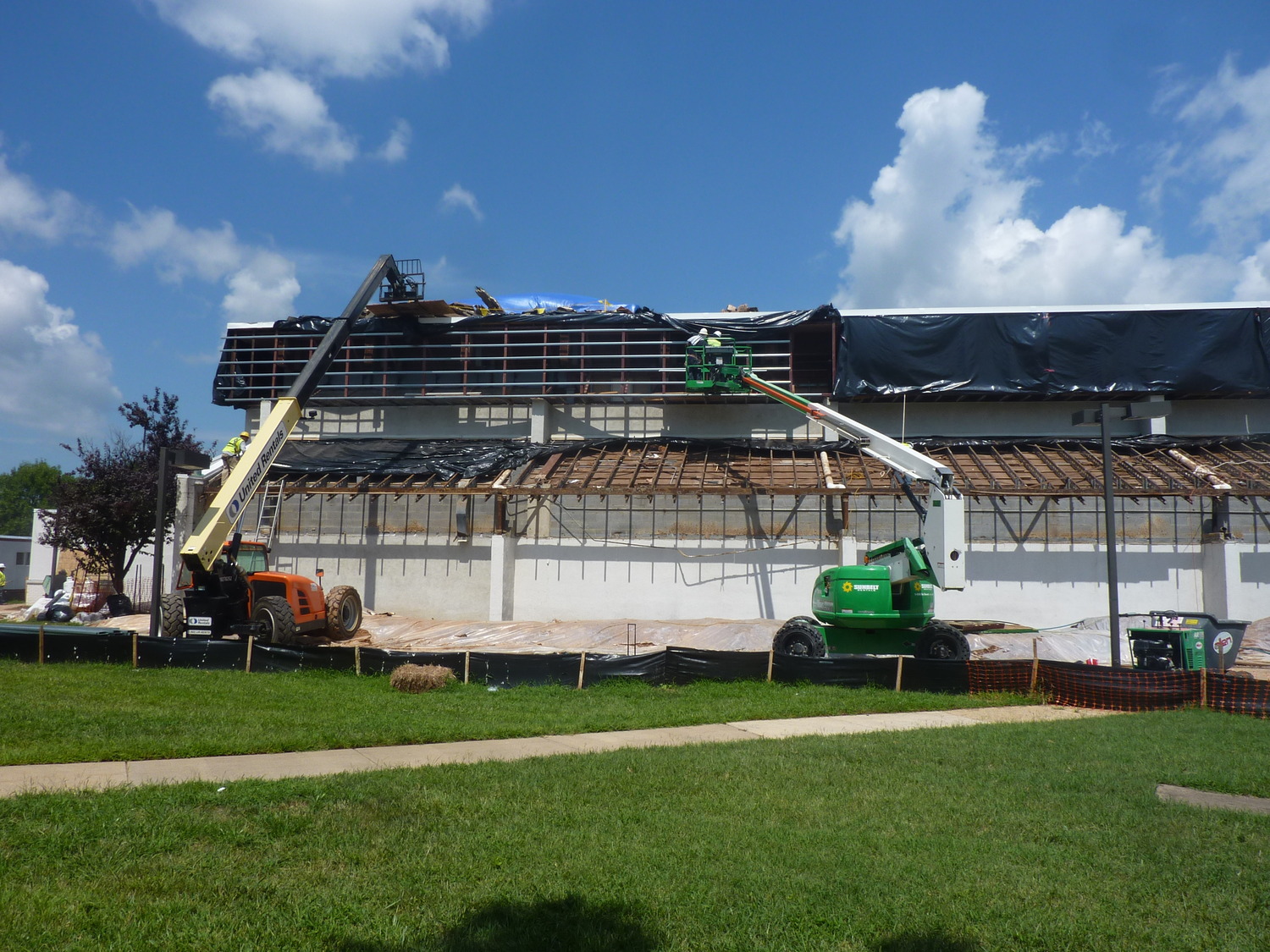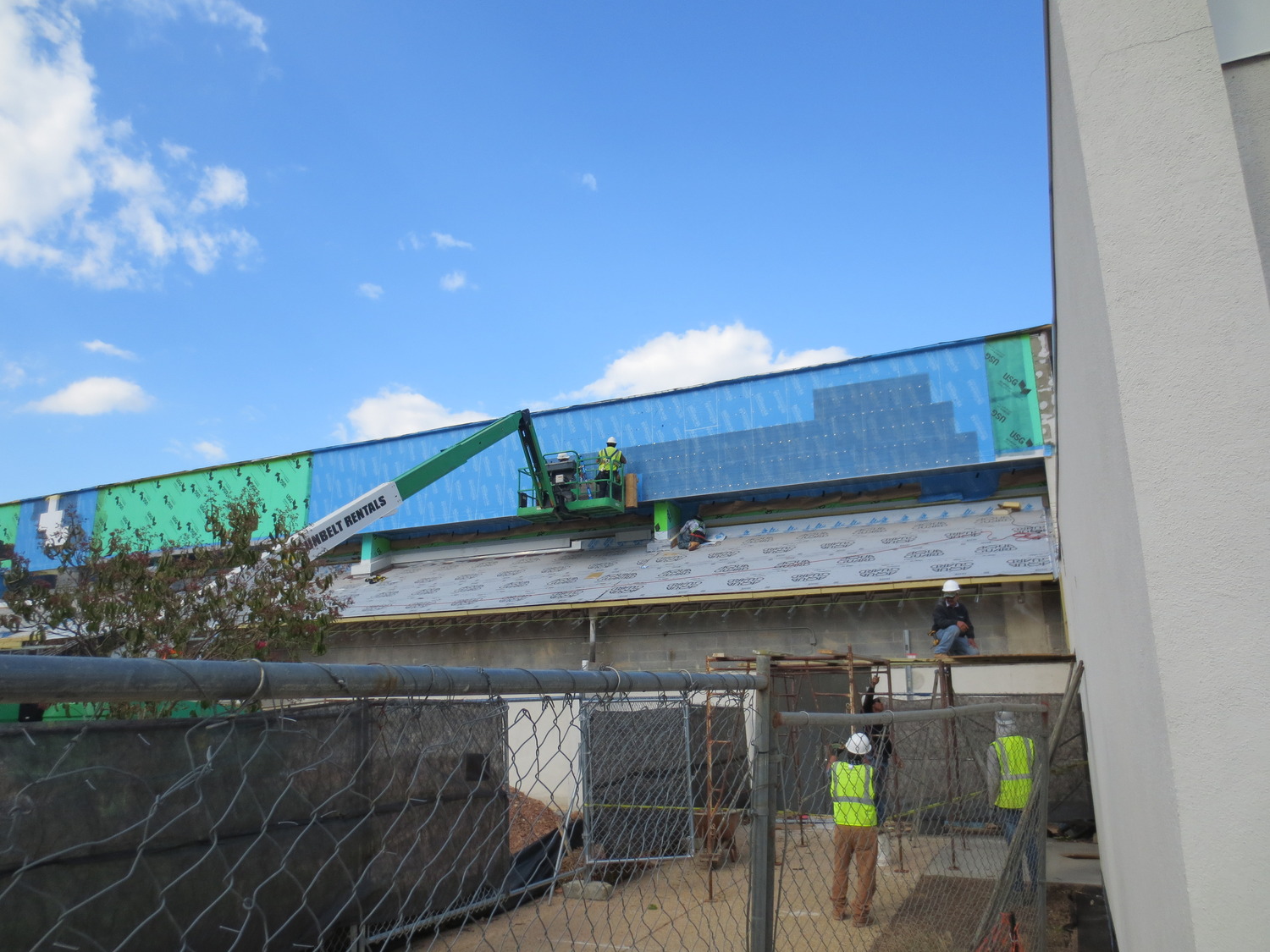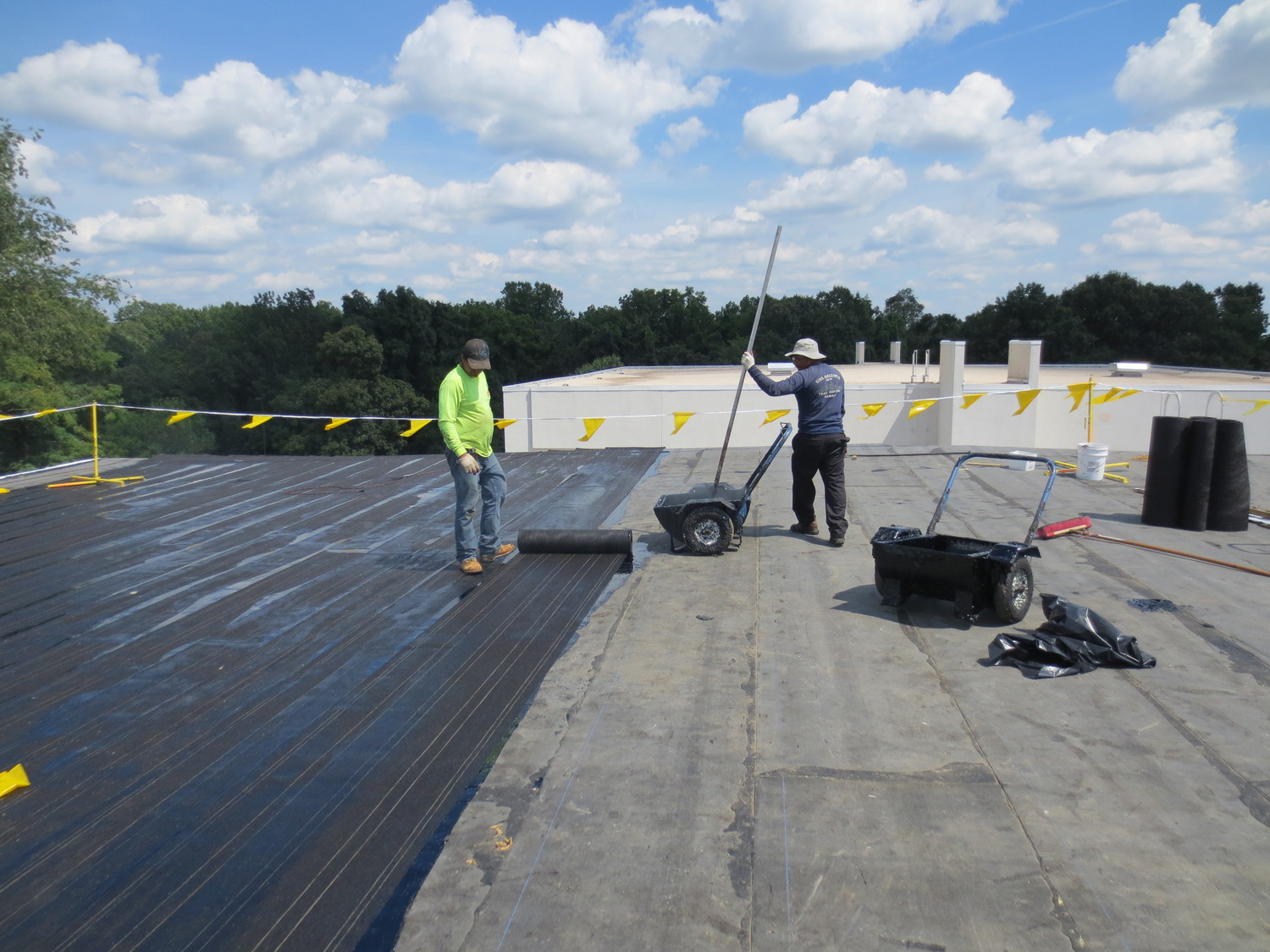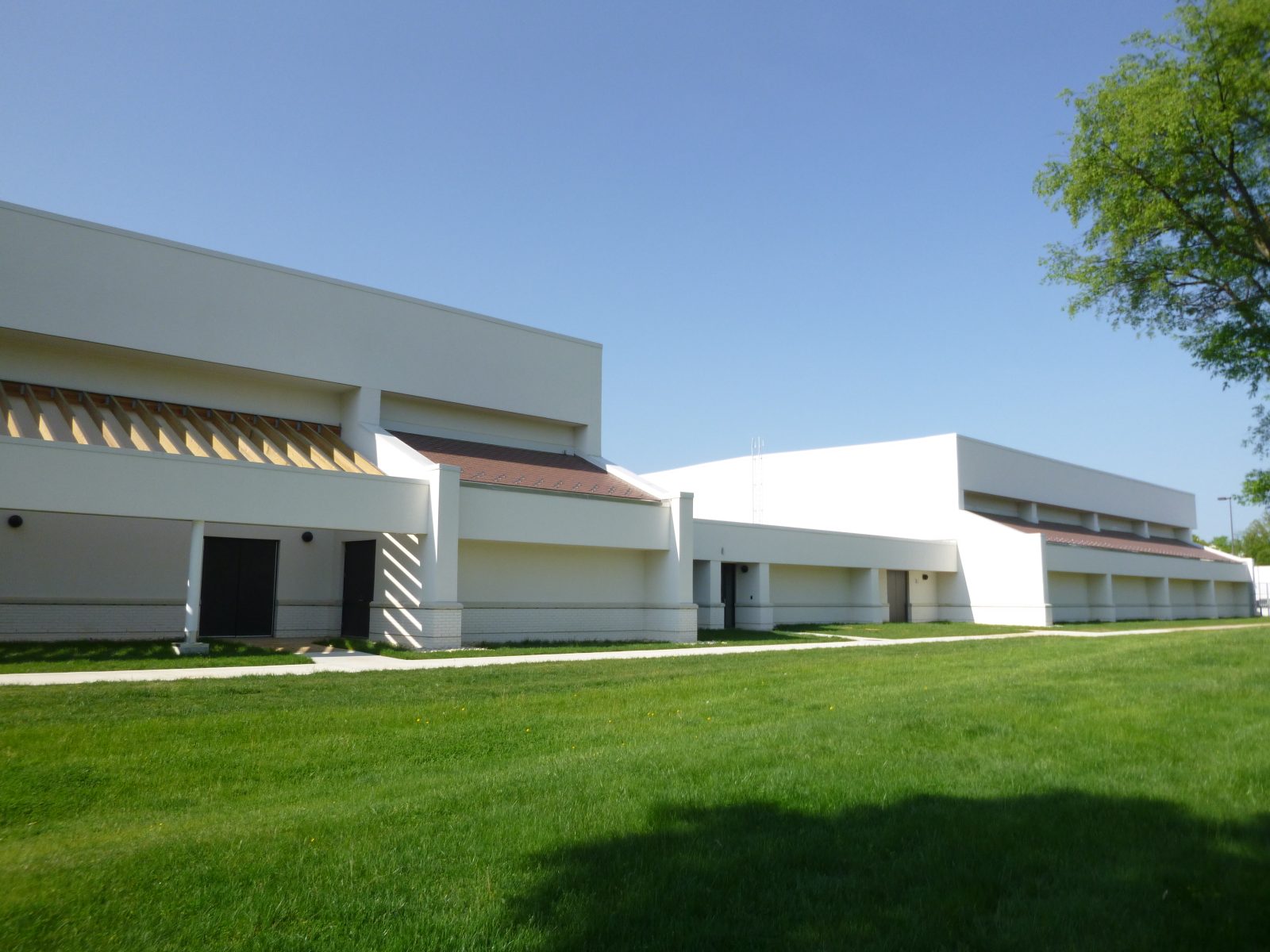Germantown, MD
Montgomery College, Physical Education (PG) Building
Scope/Solutions
The Physical Education (PG) Building comprises the 1980 gymnasium wing and the 1981 natatorium wing. SGH investigated several issues with the building’s exterior walls, windows, and roofs. We subsequently designed a building enclosure rehabilitation program, including replacing roofing, wall cladding, and windows.
SGH investigated the building enclosure’s condition, the cause of staining on the exterior insulation finish system (EIFS), and the reason why a large portion of EIFS had fallen from the building. Over the course of our investigations, we identified air leakage, condensation, and failing EIFS due to deterioration of the adhesive and supporting steel framing.
We developed a temporary stabilization plan for the remaining EIFS panels until the permanent repairs could be implemented. SGH subsequently designed a rehabilitation program for the building enclosure that included the following:
- Replacing the EIFS cladding, adding an air barrier, and adding brick and stone masonry at the base
- Repairing the gymnasium roofs, including replacing all steep-slope, clay-tile roofs with a synthetic slate assembly and replacing the low-slope, built-up roofing over the natatorium with modified-bitumen roofing
- Repairing corroded steel wall and roof framing members
- Replacing all doors and windows with new doors and thermally broken curtain wall units
SGH developed construction documents and helped Montgomery College evaluate the contractor bids. We also provided construction administration services, including reviewing contractor submittals and applications for payment, visiting the site to observe ongoing work and performance testing, collaborating with the contractor to resolve field conditions, and helping Montgomery College close out the project.
Project Summary
Key team members





