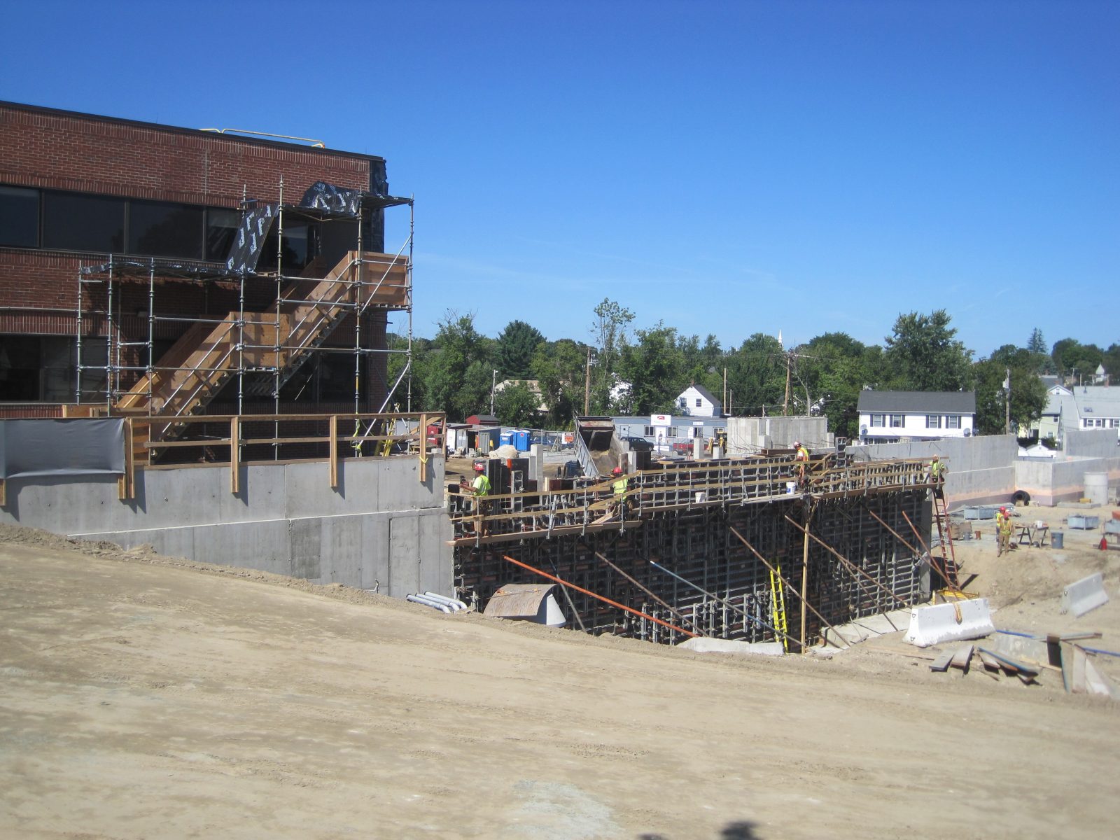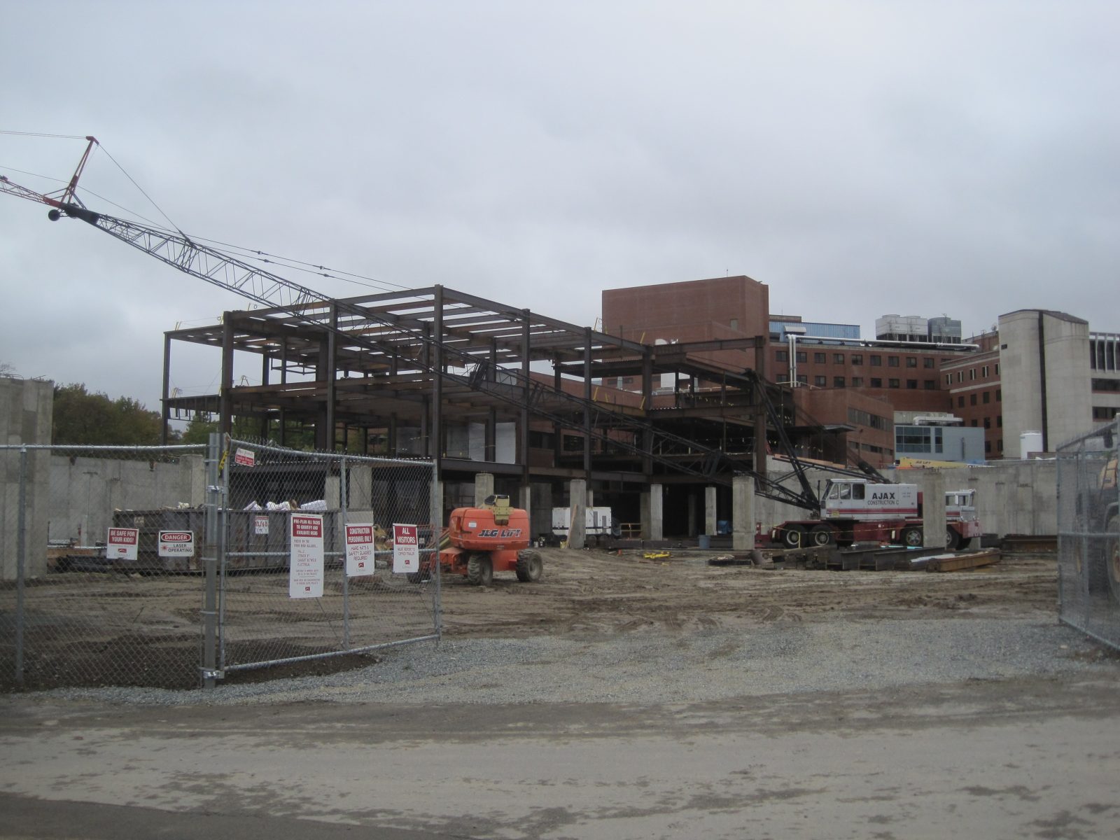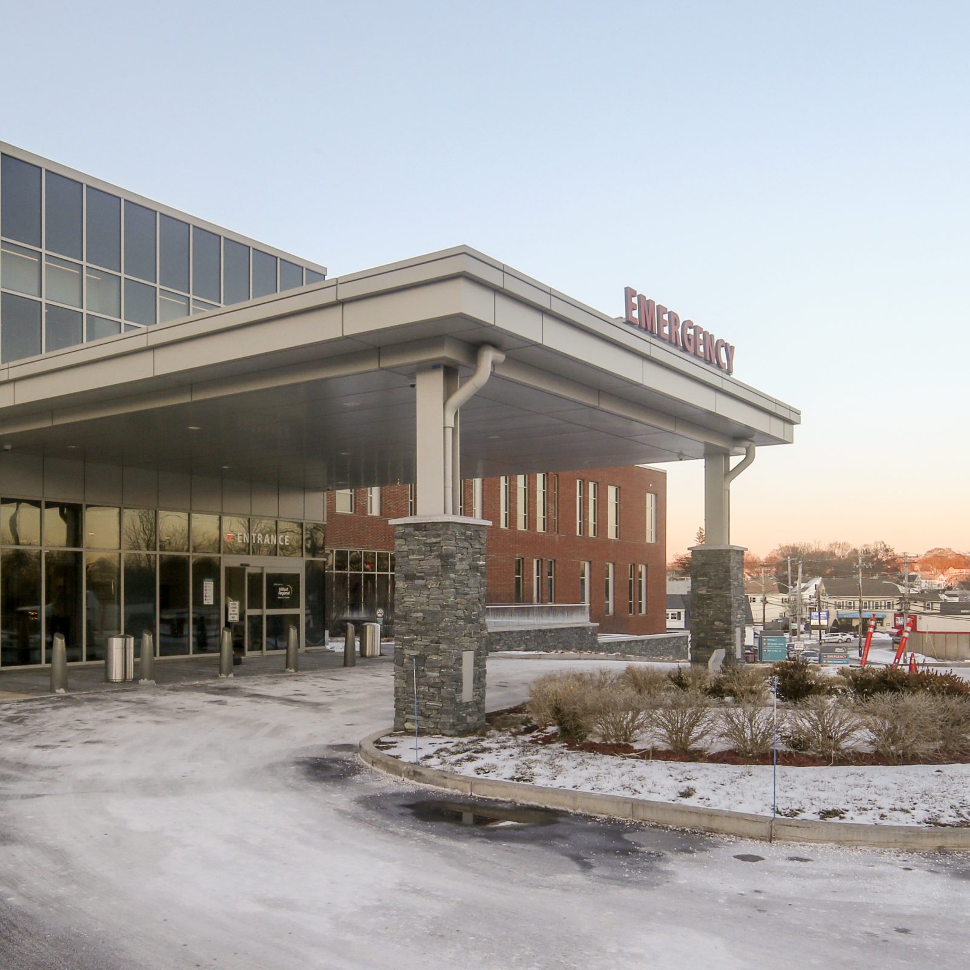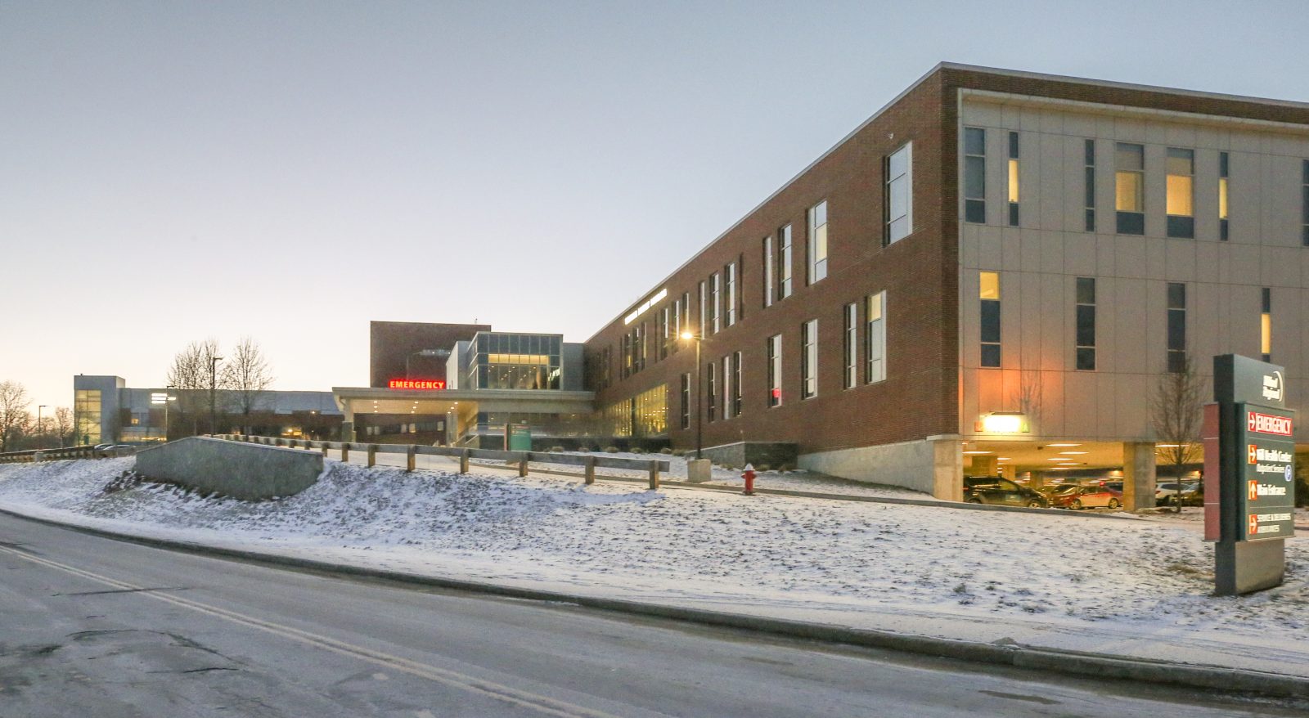Milford, MA
Milford Regional Medical Center Meehan Family Pavilion
Scope/Solutions
The Meehan Family Pavilion, an 88,000 sq ft addition, is Milford Regional Medical Center’s largest expansion to date. The medical center gains flexible space with this addition, allowing them to evolve with medical advances and continually improve patient care. SGH designed the structure for the new addition.
SGH designed the three-story structure, which abuts the existing eastern wing and includes a new multilevel corridor connecting to the existing north wing and covered parking on the ground level. Highlights of our structural design include the following:
- Steel-framed structure designed to support a future three-story vertical expansion
- Retaining wall on the western and southern ends to accommodate the steeply sloped site
- A low roof structure supporting a landscaped healing garden to enhance the patient experience
- Foundation underpinning for new ground level approximately 5 ft below the existing basement level
- Recessed structural slabs in the lobbies for hydronic radiant heating systems for visitor comfort
- A canopy spanning 40 ft over the emergency drop-off area and a tapered structure for the ambulance drop-off canopy
Project Summary
Solutions
New Construction
Services
Structures
Markets
Health Care & Life Sciences
Client(s)
SmithGroup (formerly TRO)
Specialized Capabilities
Building Design
Key team members


Additional Projects
Northeast
Beth Israel Deaconess Medical Center, Inpatient Building
SGH provided structural, building enclosure consulting, commissioning, and construction phase services for the 345,000 sq ft building featuring a rooftop helipad and podium-level healing garden.
Northeast
325 Binney Street
Seeking a high-efficiency building for its new science center, Moderna partnered with Alexandria Real Estate Equities to develop 325 Binney Street. SGH served as the building enclosure commissioning (BECx) provider.



