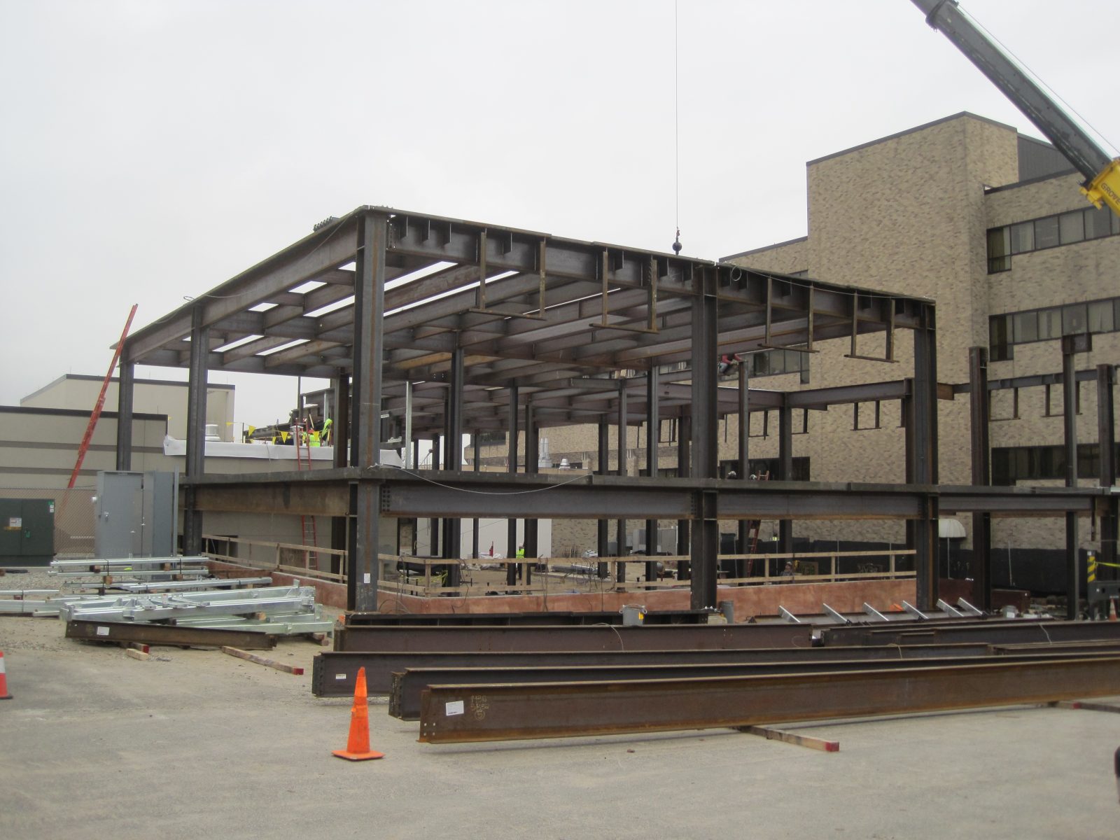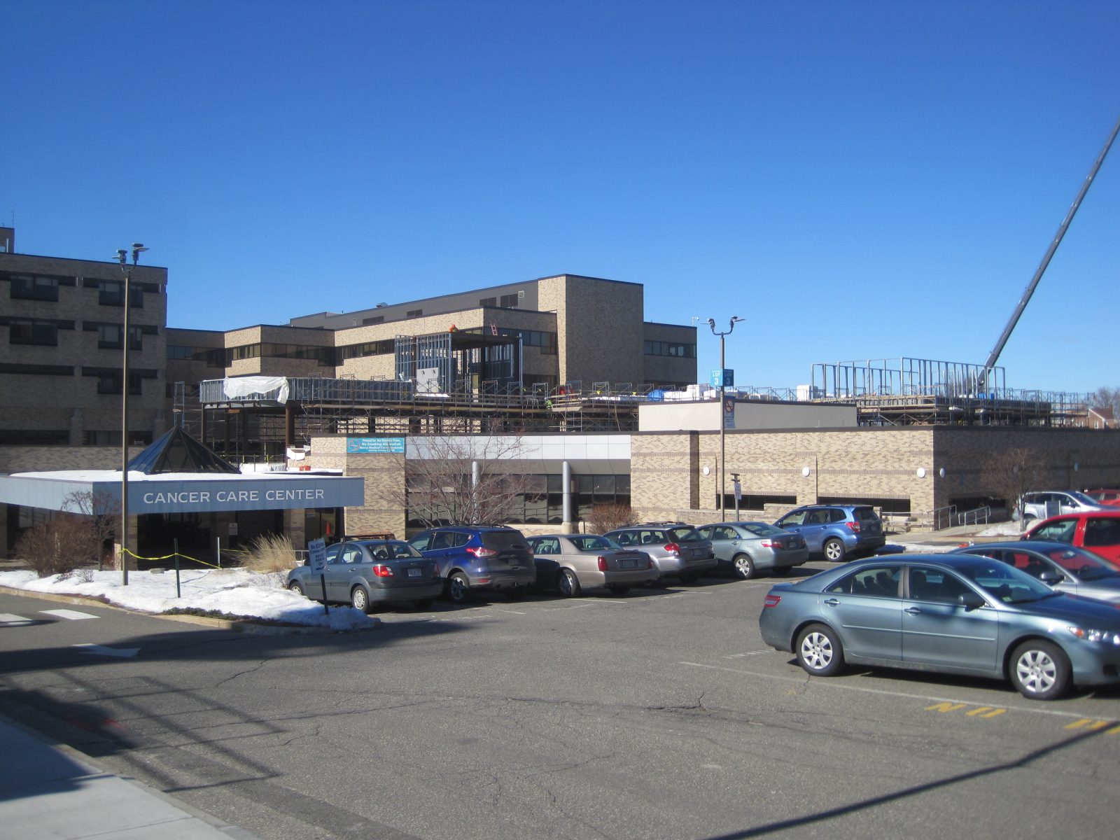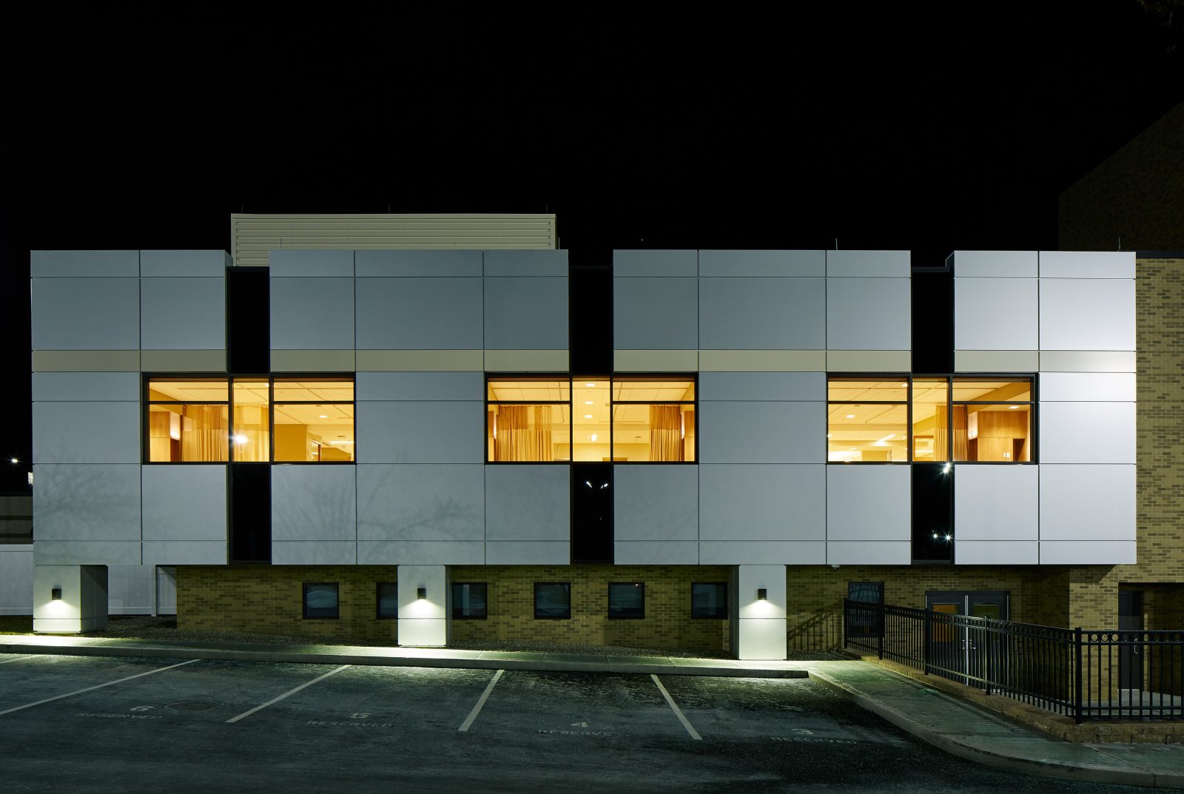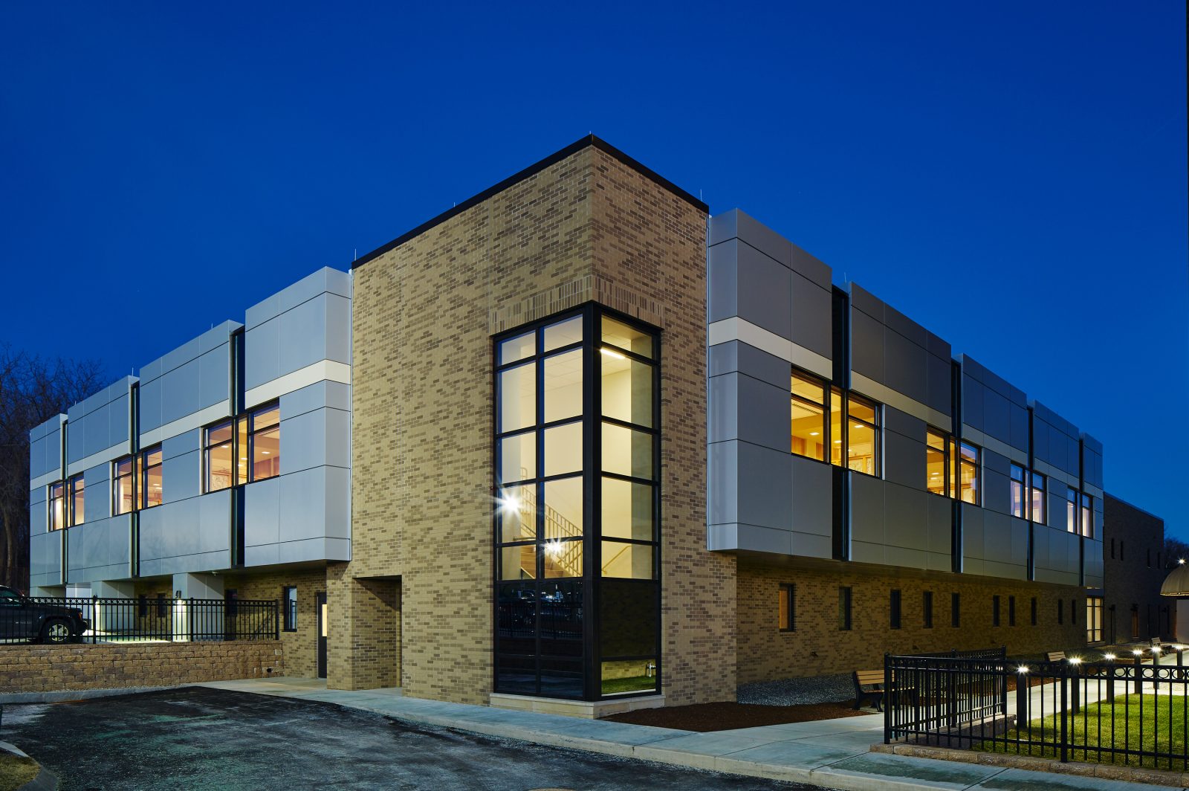Springfield, MA
Mercy Medical Center, Sister Caritas Cancer Center
Scope/Solutions
With the Sister Caritas Cancer Center, Mercy Medical Center expanded oncology services and consolidated their programs into one comprehensive space. SGH designed the structure for the two-story horizontal expansion.
The approximately 26,000 sq ft addition is adjacent to three existing hospital buildings. Highlights of our structural design include the following:
- Steel-framed structure designed to accommodate a future one-story vertical addition
- Base connections for a feature stair in the main entrance atrium
- New foundations combined with existing to integrate new elevator pit adjacent to existing structure
- Custom foundations to bridge over primary utility lines feeding the campus
- Top-side roof modifications to existing roof to reduce snow drift effects with minimal interior work
- Steel moment frames and cantilevers for large projected bays on upper level
Project Summary
Solutions
New Construction
Services
Structures
Markets
Health Care & Life Sciences
Client(s)
e4h
Specialized Capabilities
Building Design
Key team members
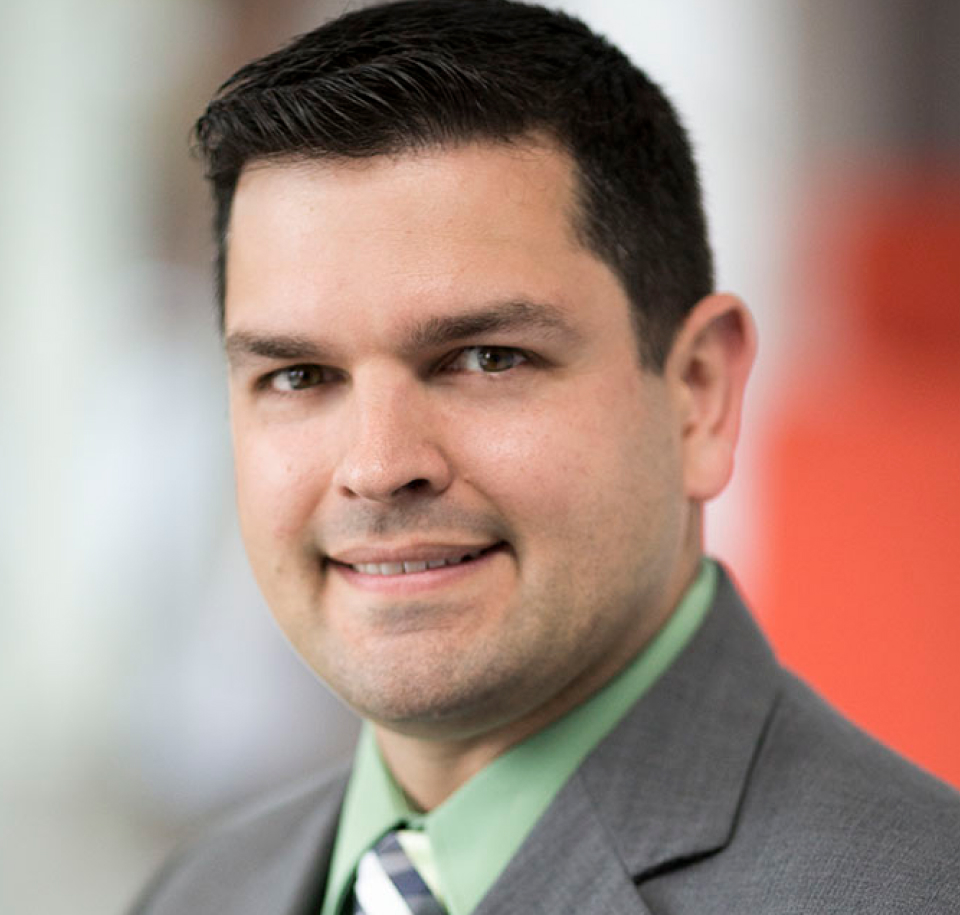

Additional Projects
Northeast
450 Water Street
Formerly a railyard adjacent to Kendall Square, Cambridge Crossing is a forty‑three-acre mixed-use development. SGH consulted on the building enclosure design for 450 Water Street and the building on Parcel G at 350 Water Street that serve together as a flagship campus location for Sanofi.
Northeast
Rockland County Psychiatric Center
The New York State Office of General Services (OGS) retained SGH to investigate and rehabilitate the historic clay tile roofing on these four buildings.
