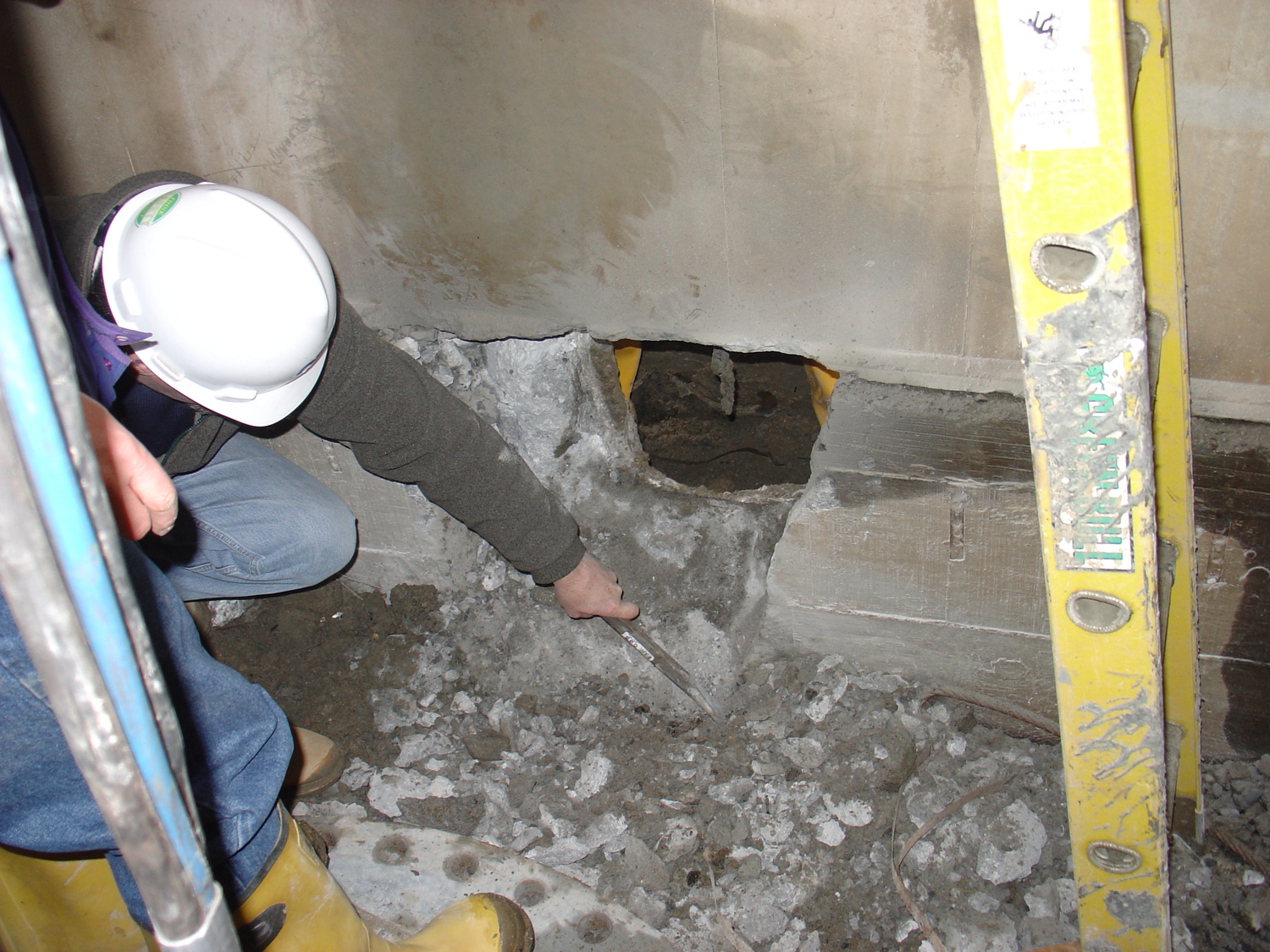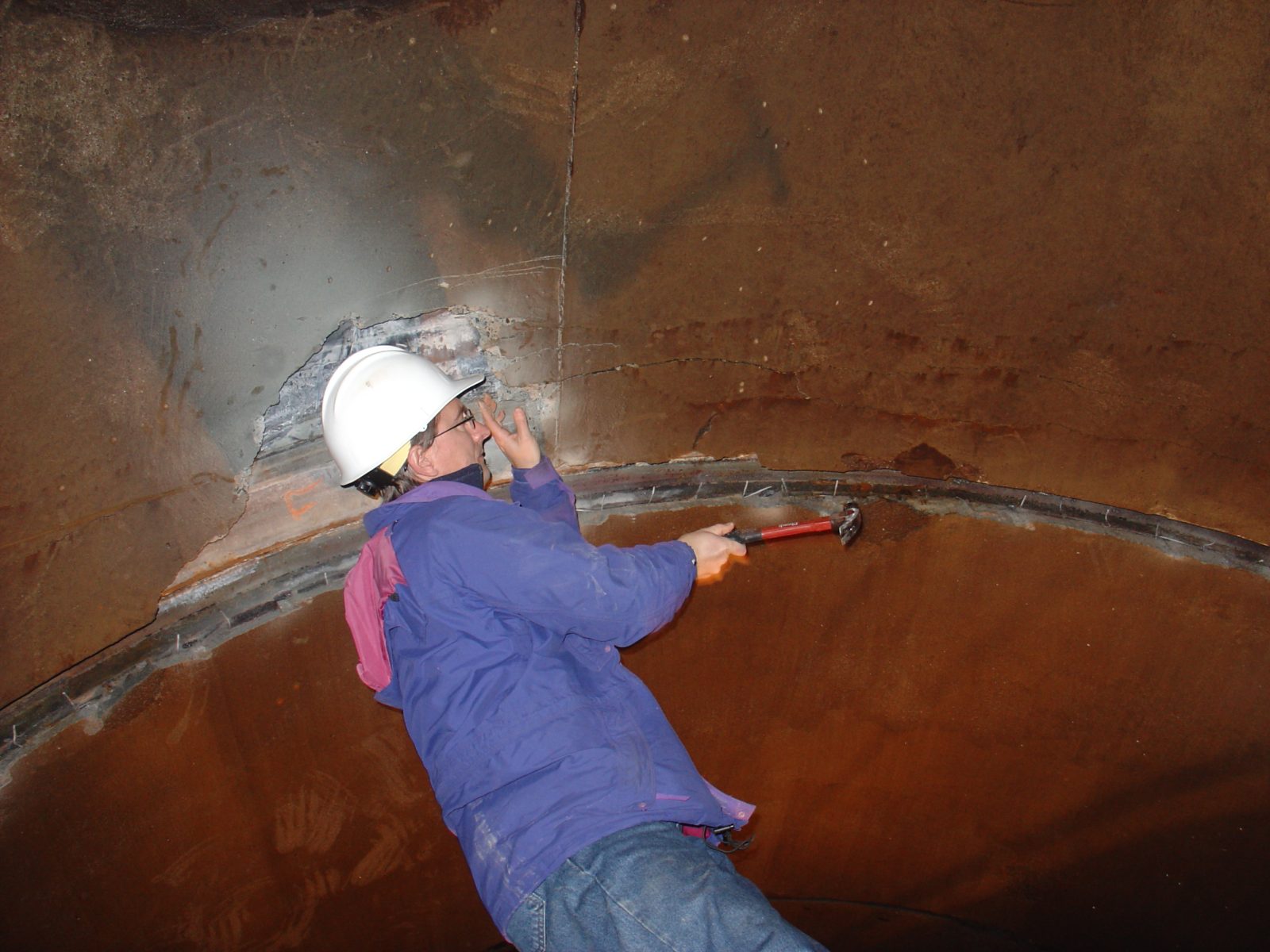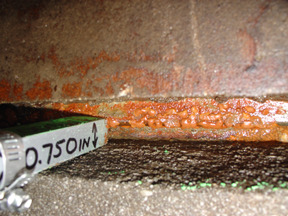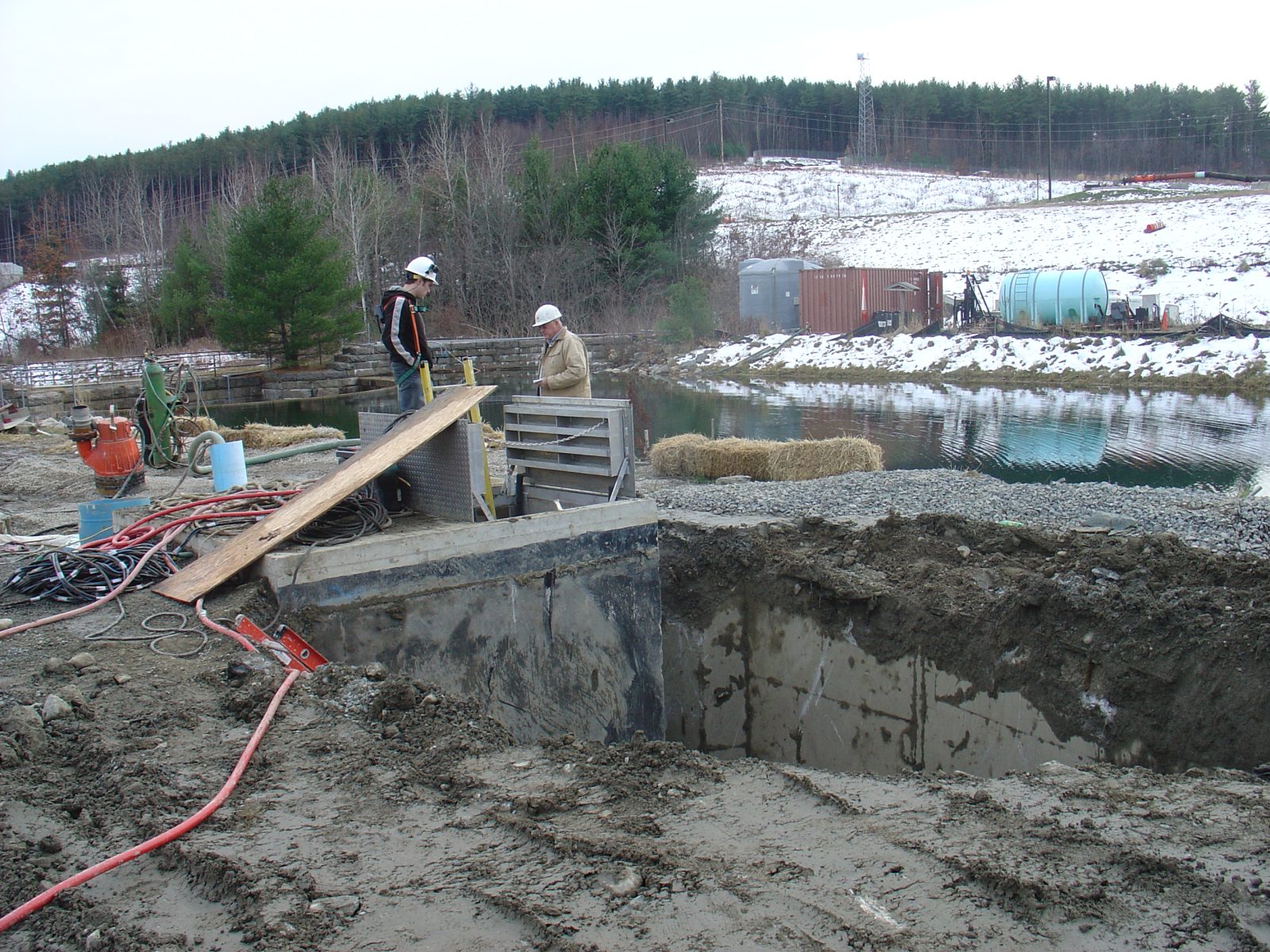Marlborough, MA
Massachusetts Water Resource Authority, Walnut Hill Treatment Plant, Cosgrove Intake Pipeline
Scope/Solutions
The Cosgrove Intake pipeline, a 144 in. dia. prestressed concrete cylinder pipe (PCCP), at MWRA’s Walnut Hill Water Treatment Plant Project was completed in early 2004 as a part of the water supply system for the City of Boston. Less than a year after construction of the pipeline, a large leak of approximately 700 gpm developed near a deep manhole chamber in a section of the pipeline with multiple elbows. SGH provided emergency response and evaluated the risk of failure resulting from the leak, inspected the pipeline to determine the cause of the leak, and developed a repair scheme.
For this project, SGH:
- Performed internal inspection of the leaking pipe using a diver during a brief shutdown while the line was in operation
- Evaluated the structural safety due to the combined effects of internal pressure, dead loads, prestress, and hydraulic pressure-induced thrust at elbows
- Internally inspected and measured all harnessed joints to determine if any joints opened more than the design limits, inspected the pipeline for visible signs of anomalies, and externally inspected the leaking joint
- Designed repairs that included welding of the leaking joint and soil grouting.
Project Summary
Solutions
Repair & Rehabilitation
Services
Structures | Advanced Analysis
Markets
Infrastructure & Transportation
Client(s)
Barletta Heavy Division
Specialized Capabilities
Repair & Strengthening | Buried Infrastructure | Failure Analysis
Key team members


Additional Projects
Northeast
Charlestown Bus Facility Shoreline Stabilization and Yard Improvements
The existing steel sheet pile seawall, which protects the facility from flooding and river erosion, was severely deteriorated. SGH investigated the failing seawall, including the pavement and soil loss behind it, and designed new shoreline stabilization and drainage systems.
Northeast
Bunker Hill Community College, Orange Line Station Pedestrian Bridge
SGH developed a method to jack the two parallel bridge trusses upward to allow removal of the existing bearings and the installation of the new bearings.



