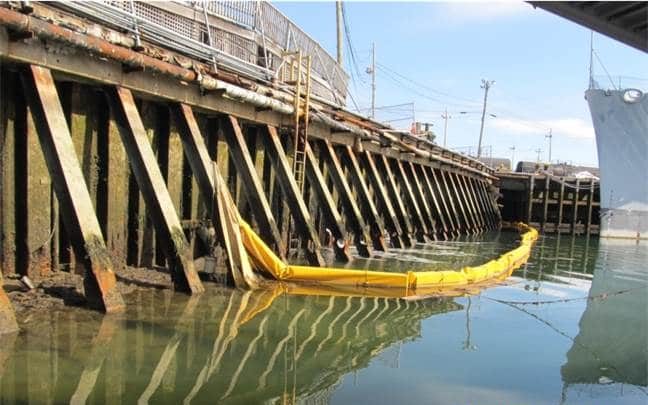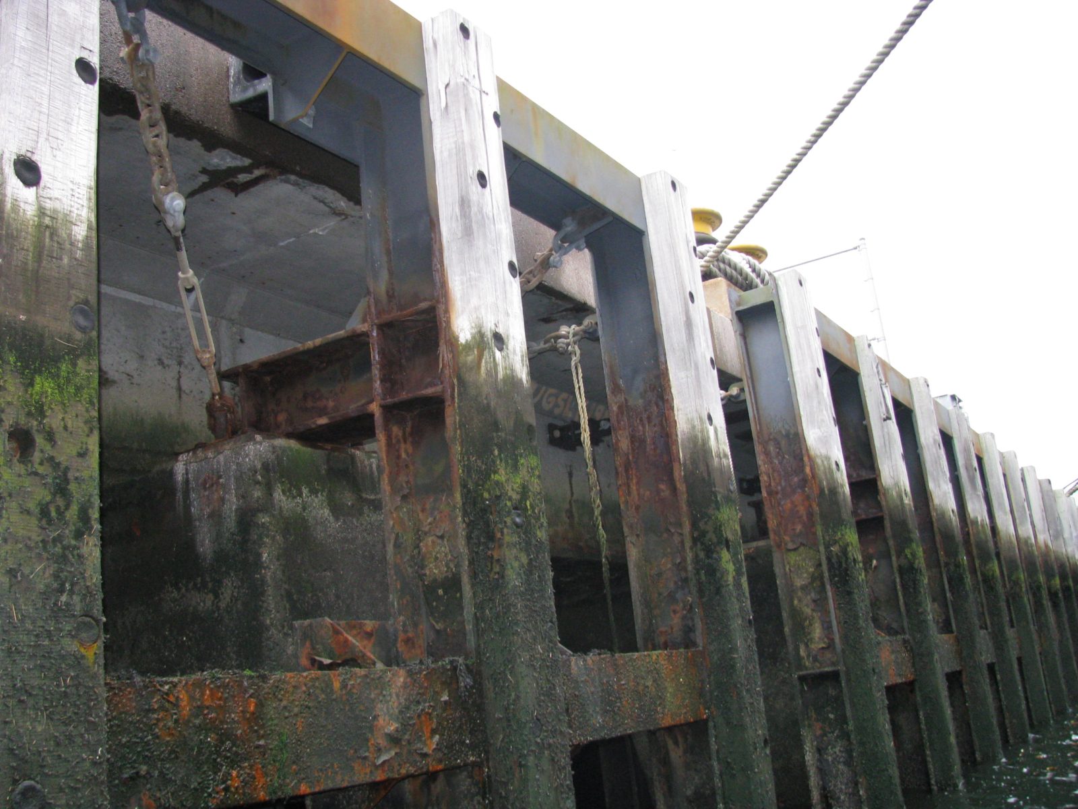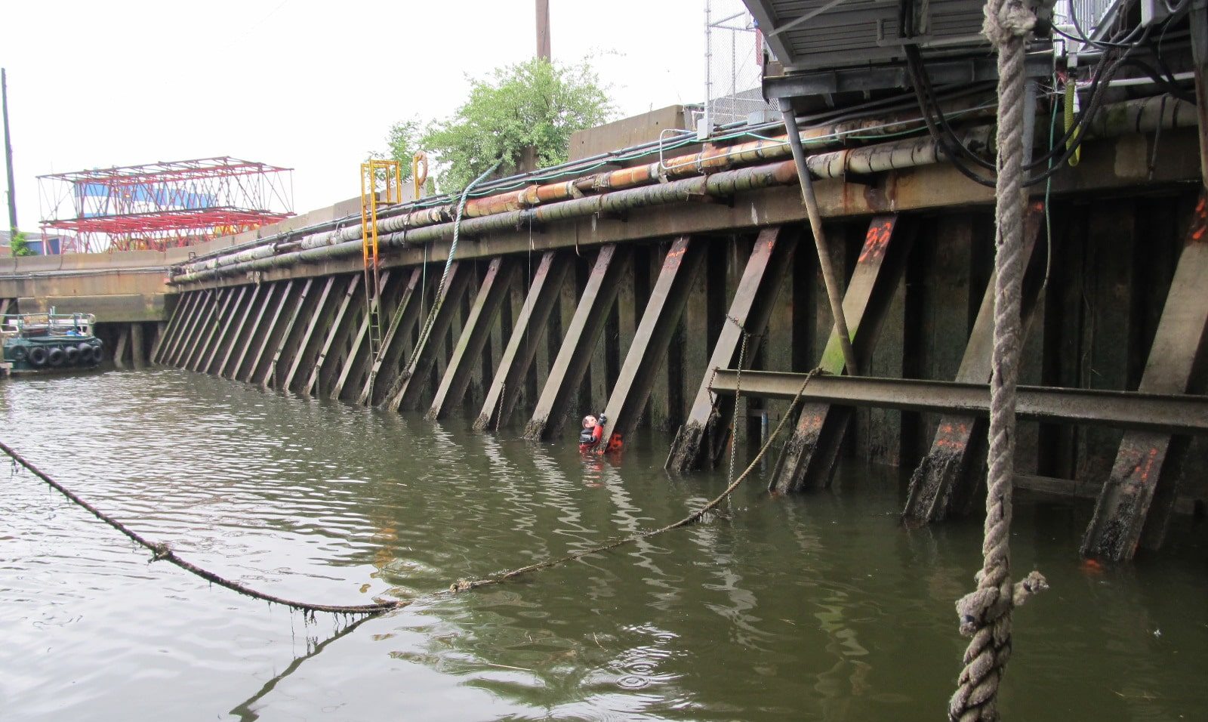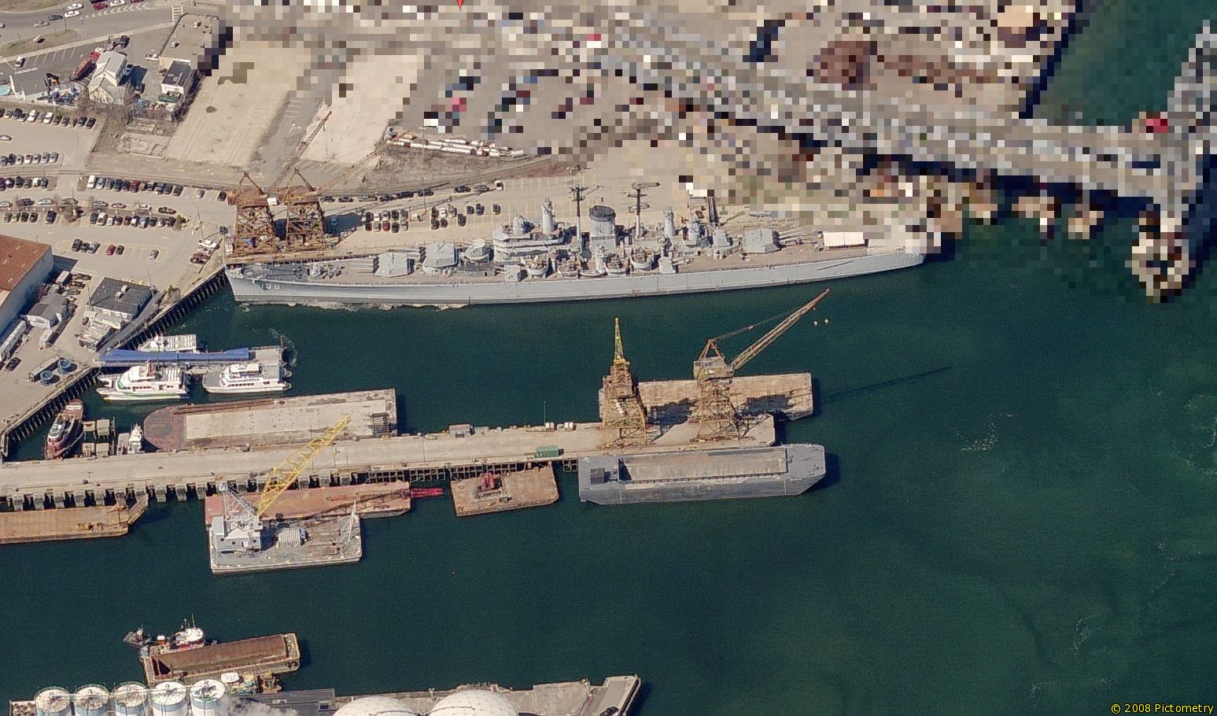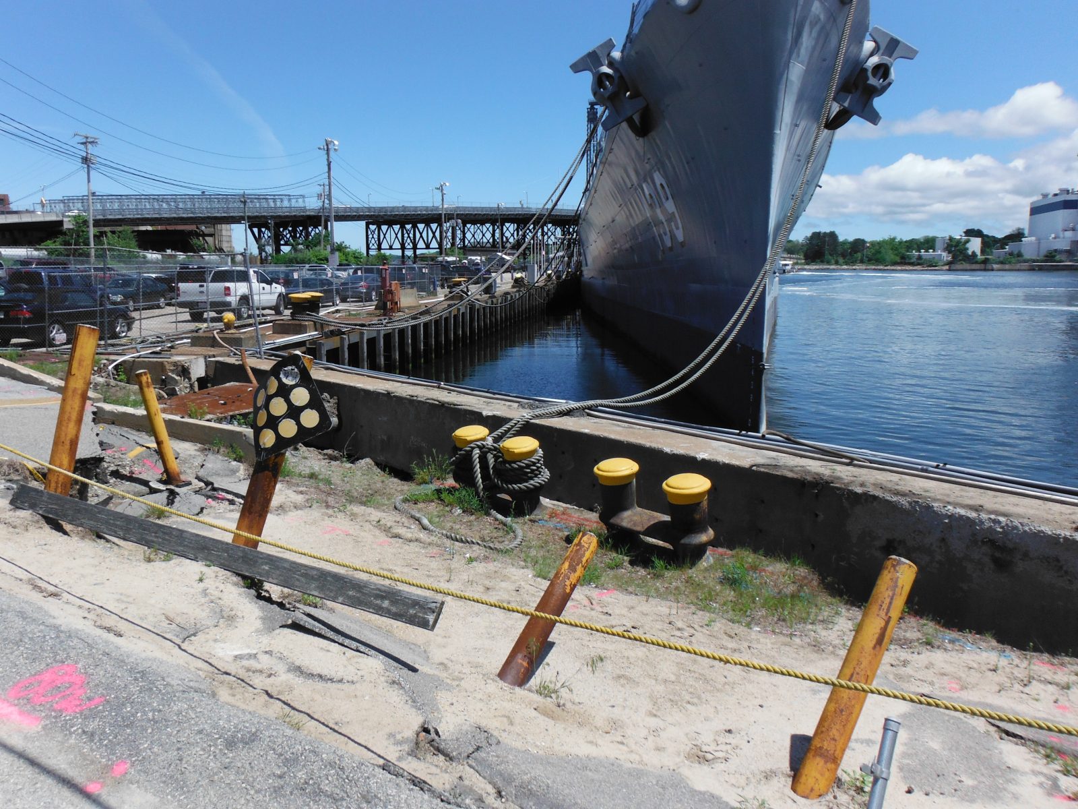Quincy, MA
MBTA Quincy Commuter Boat Terminal
Scope/Solutions
The intermodal Quincy Commuter Boat Terminal provided access to the commuter ferry and historic U.S.S. Salem museum. The site consists of a bulkhead seawall and a reinforced concrete wharf. In November 2011, a water main located behind the seawall along the ferry dock failed. The top of the wall moved outward and the soil behind the wall subsided several feet. SGH led a multi-disciplinary team to evaluate the seawalls and concrete wharf, recommended remedial work, and designed seawall and wharf stabilization measures.
SGH investigated the bulkhead seawall along the ferry dock that was constructed circa 1959. The seawall consisted of vertical steel sheet piling with battered H-shaped steel piles on the waterside of the wall and a reinforced-concrete cap beam supported on the top of the sheet and battered piles. We found that the steel sheet piling and battered pile flanges and webs had lost substantial section thickness. At the low- and high-tide elevations, the battered piles had lost a majority of their cross section. The flanges of most of the battered piles buckled locally, resulting in substantial offsets in the piles above and below the buckled flanges.
SGH determined that the seawall was not safe for continued ferry operations. We recommended stabilization of the seawall and protection for the exposed water main to prevent freezing. As we designed the stabilization measures for the seawall, SGH investigated the condition of the U.S.S. Salem wharf and the seawall along the wharf. We engaged a team of underwater divers to inspect the wharf structure and discovered significant deterioration of the steel piles for the wharf and concrete slabs and beams. SGH then designed stabilization measures for the wharf structure.
SGH determined that the wharf structure was not safe for use and we developed several conceptual repair options for the seawalls and wharf for consideration by MBTA.
Project Summary
Key team members


