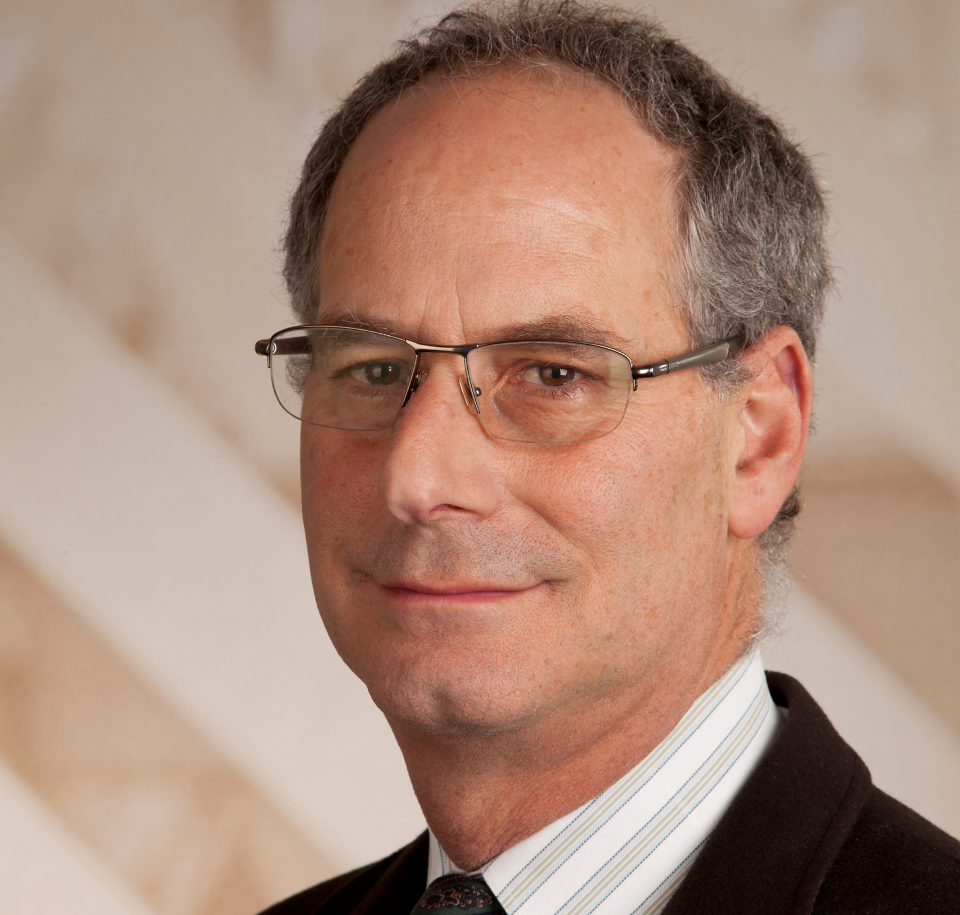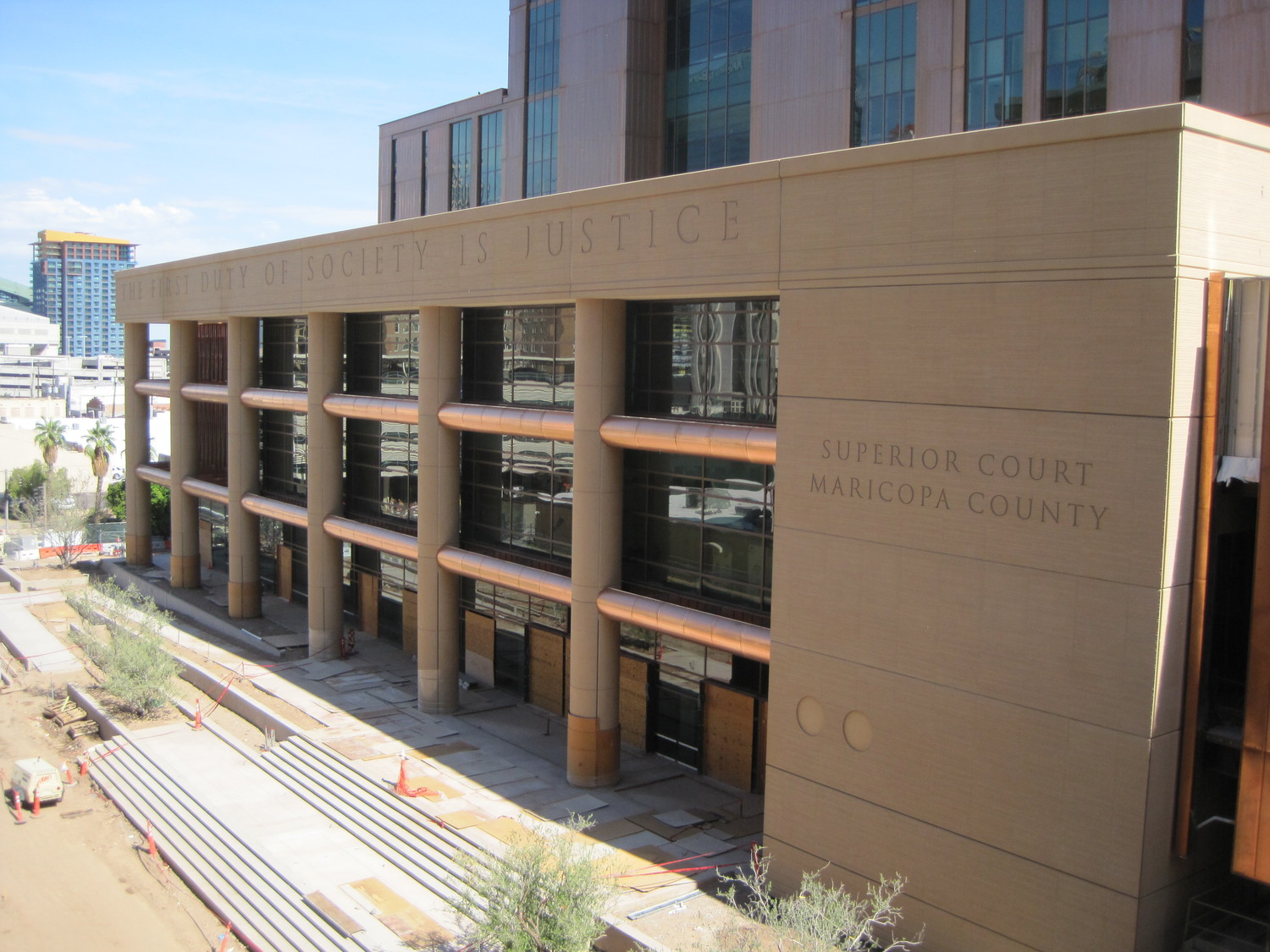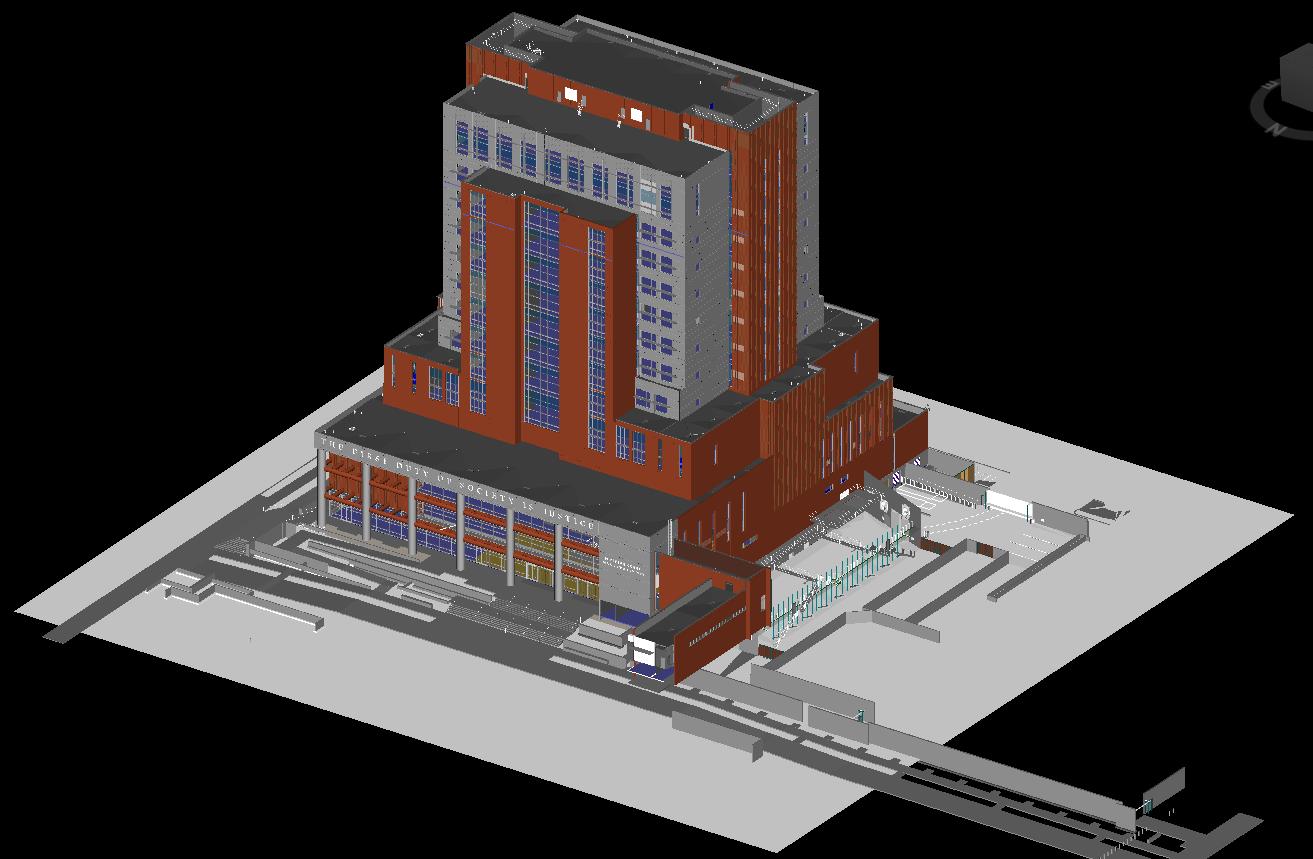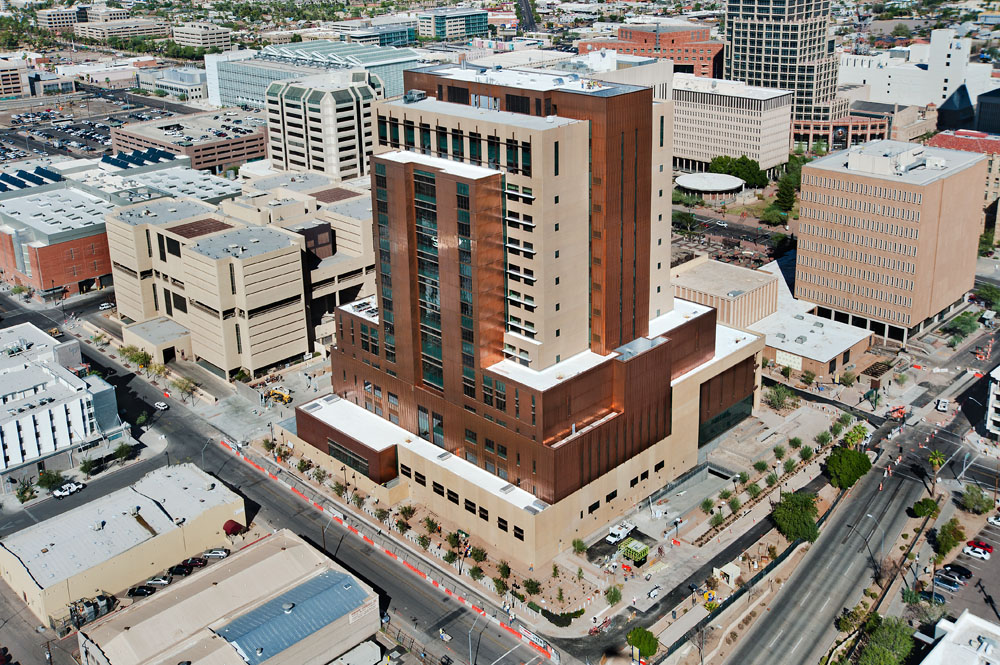Phoenix, AZ
Maricopa County Courthouse
Scope/Solutions
By incorporating a flexible layout, sustainable materials, and support for best practices in judicial processing, the Maricopa County Courthouse sets a good example for 100-year buildings. SGH delivered design and analysis services to define the durable, high-performance building enclosure. SGH collaborated with the team via building information modeling (BIM), increasing design accuracy and expediting the prefabrication and construction processes.
Initially, the architect specified precast concrete for the exterior skin of the sixteen-story building. However, when the cost of copper fell, the architect took advantage of market conditions to clad the upper portions of the building with recycled copper rain screen panels, saving the client over $3 million. On the lower parts of the building, precast concrete panels provide security and high thermal mass. As the building enclosure consultant, SGH:
- Designed waterproofing for the under-slab systems, below-grade walls and tunnel, wall enclosures, window and curtain wall systems, and roofing, flashing, and drainage systems
- Reviewed BIM models to coordinate integrations between the structure and the various building enclosure components
- Developed detailing that permits movement of cladding
- Analyzed heat and moisture transport through multilayered exterior walls with WUFI software
- Specified placement of a heat-tolerant membrane and continuous exterior insulation to manage the challenge of copper cladding on a high-occupancy building in the arid Phoenix climate
- Provided construction administration
Project Summary
Key team members




