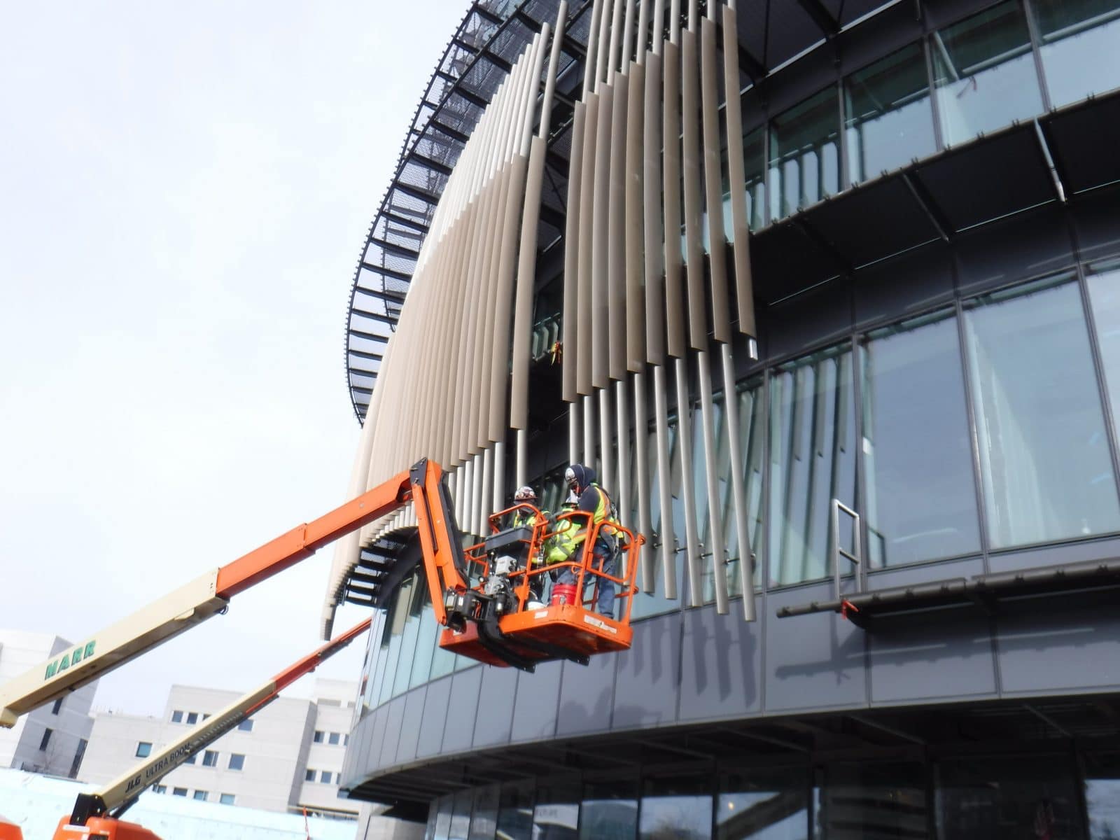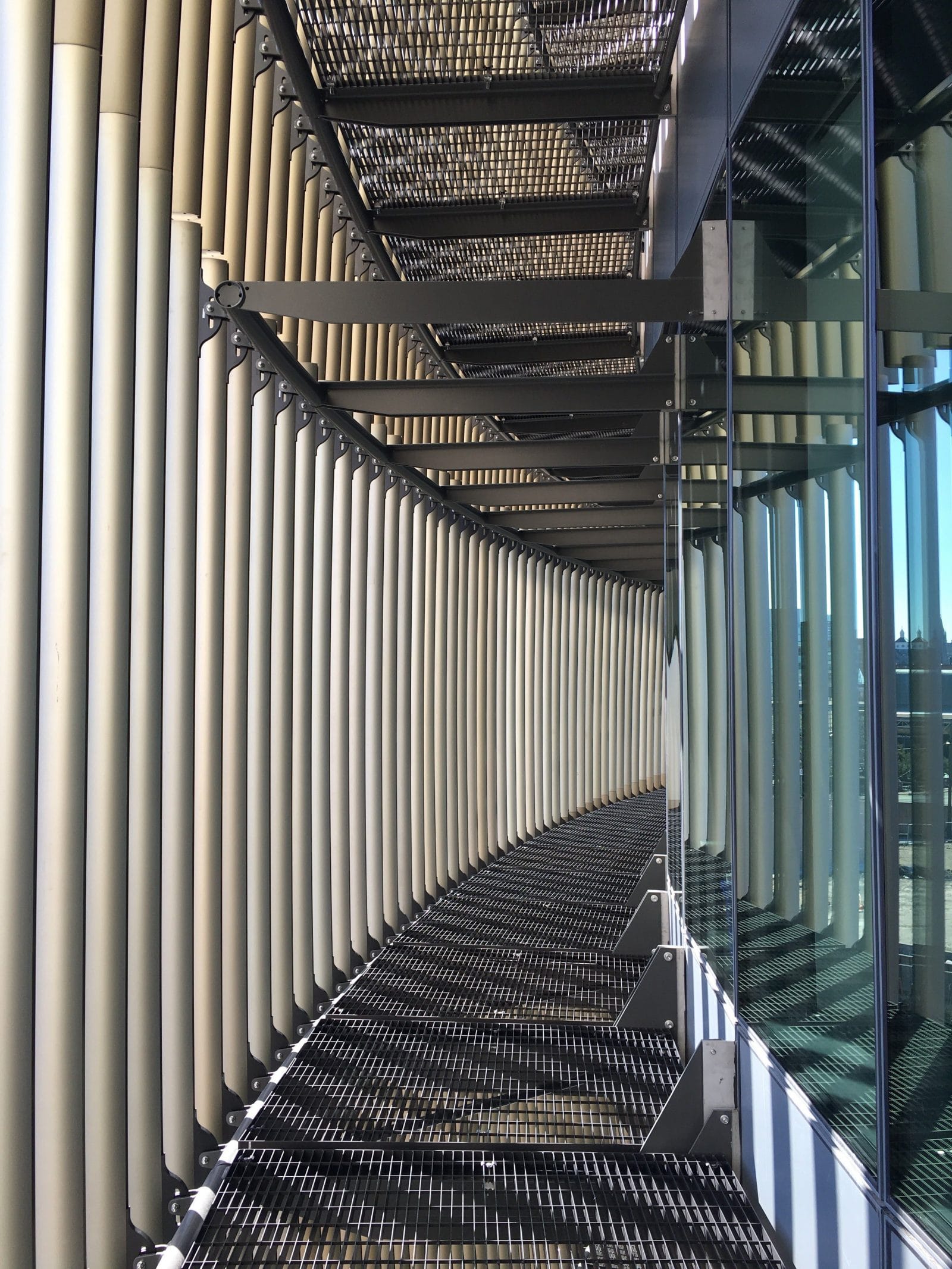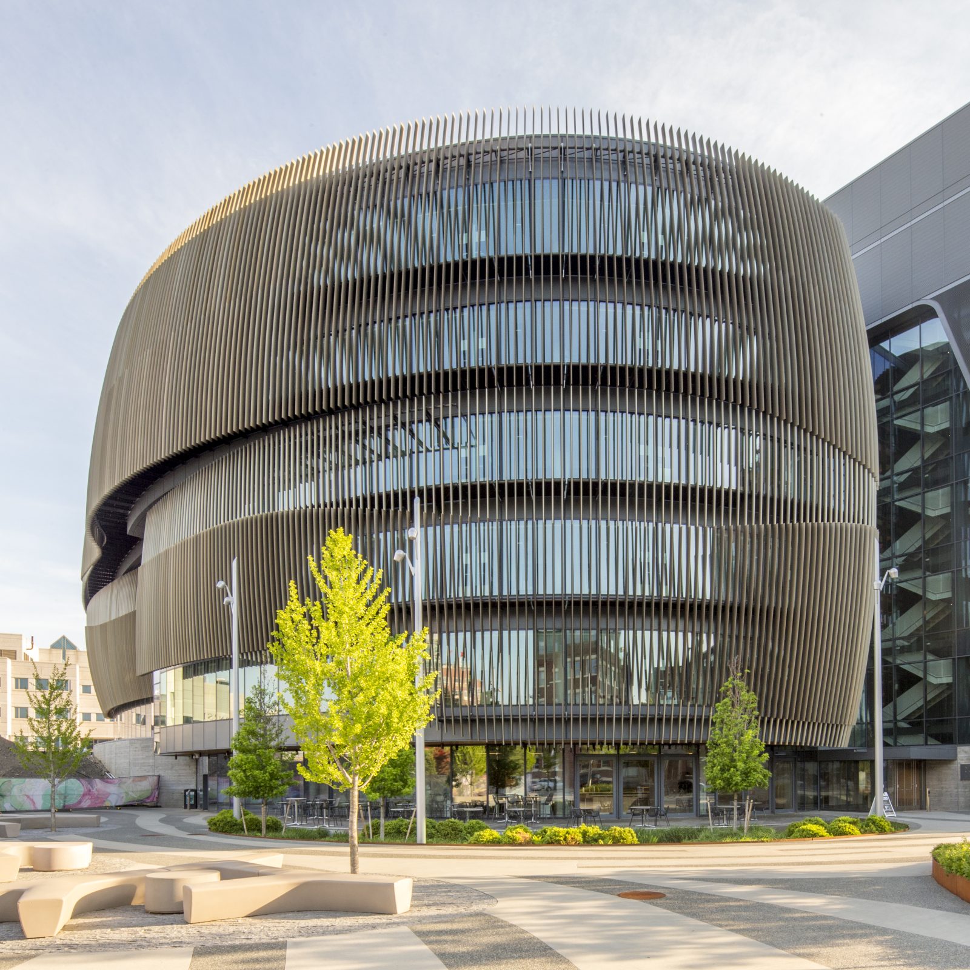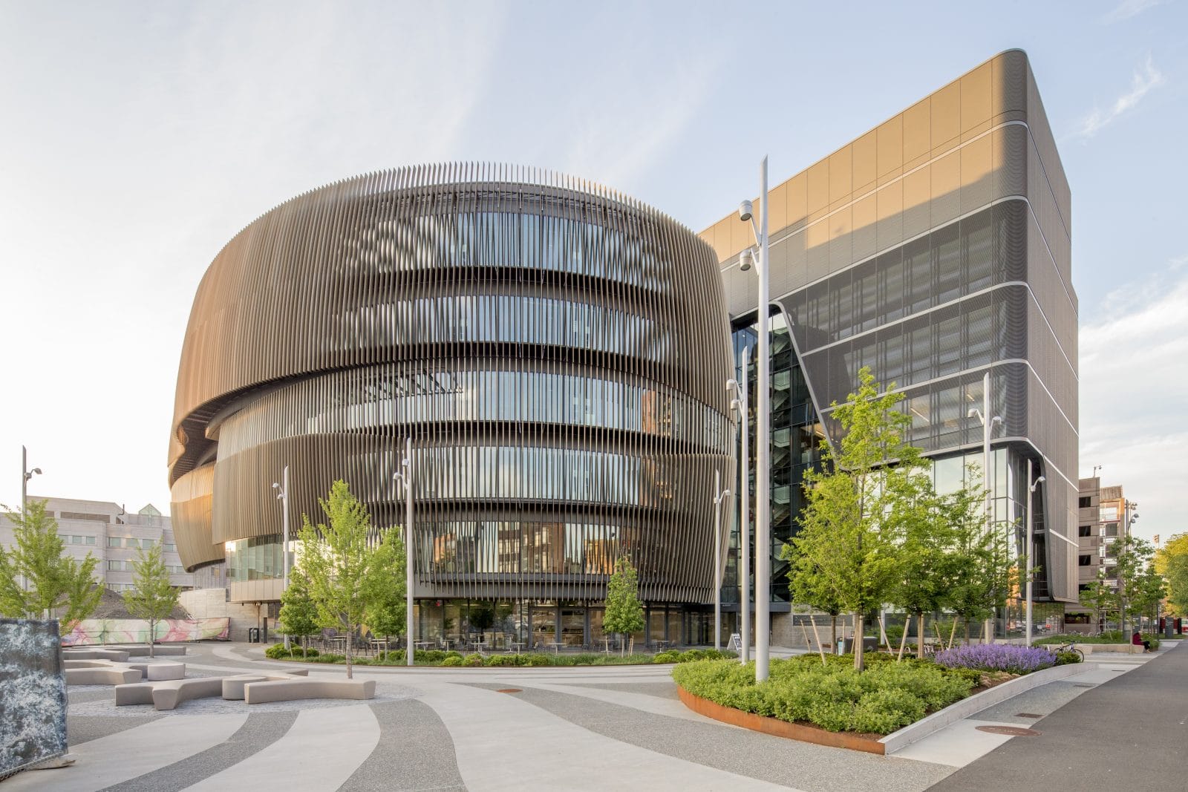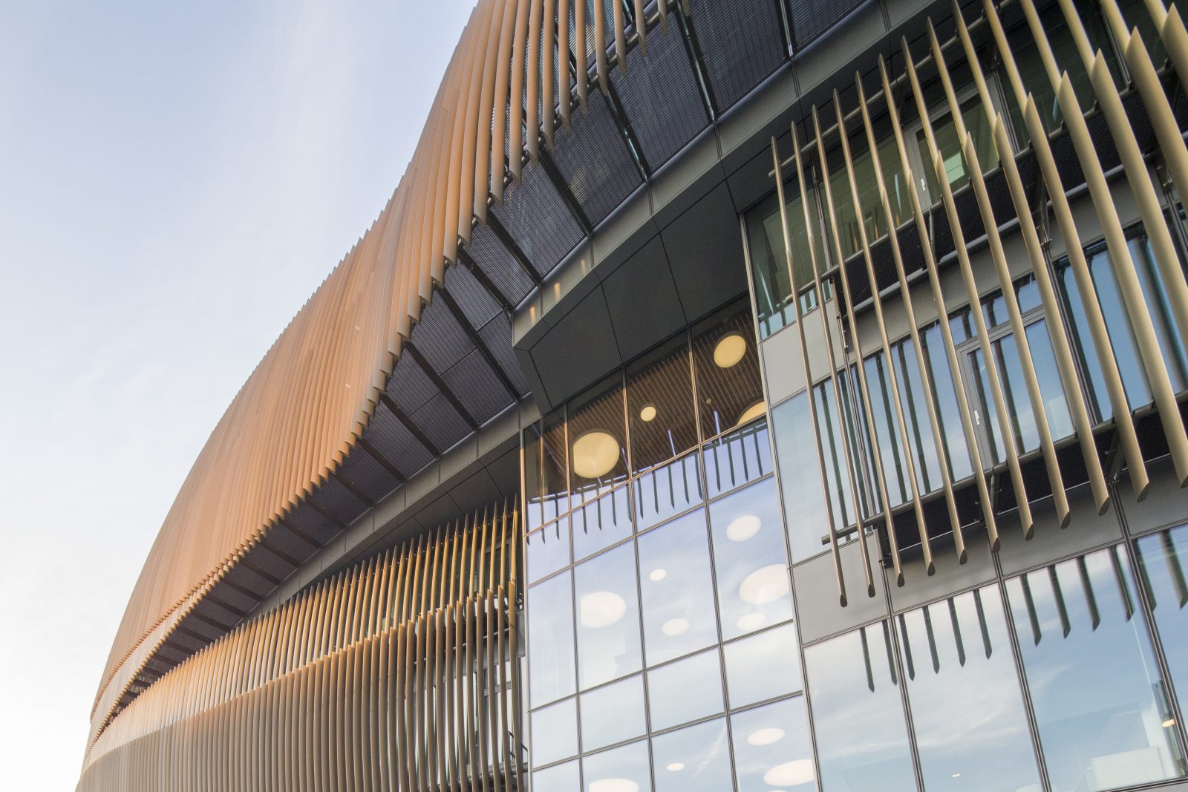Boston, MA
Northeastern University, Interdisciplinary Science and Engineering Complex
Scope/Solutions
To elevate their scientific research efforts, Northeastern University undertook constructing a new 234,000 sq ft Interdisciplinary Science and Engineering Complex. Office, classroom, and laboratory space surround a six-story atrium to promote collaboration and engagement. SGH provided building enclosure commissioning services for this complex structure featuring a double-layered facade with integrated catwalks and sunshades outboard of the unitized curtain wall.
SGH joined the project team during the construction documents phase to help develop a building enclosure commissioning plan and continued working on the project to assist with construction-phase services. Highlights of our work include the following:
- Preparing a commissioning plan and specifications to support the owner’s requirements and design basis
- Reviewing the enclosure design at critical phases, participating in design-assist meetings, and providing recommendations to improve its performance
- Reviewing relevant shop drawings, including those outlining plans for the curtain wall performance mockup
- Traveling to the curtain wall fabricator’s facility in The Netherlands to observe the construction processes and mockup performance testing
- Providing construction phase services, including scheduling commissioning activities with the contractor; observing ongoing building enclosure construction to compare with the project requirements; helping the contractor resolve field conditions; and testing the as-built, unitized curtain wall assemblies to compare their performance with the design intent
Project Summary
Solutions
New Construction
Services
Building Enclosures
Markets
Education
Client(s)
Northeastern University
Specialized Capabilities
Commissioning | Facades & Glazing
Key team members


Additional Projects
Northeast
Massachusetts Institute of Technology, Building 10 Great Dome
SGH investigated leakage into the Barker Library below the Great Dome and developed a durable repair solution commiserate with the original design aesthetic. We also led a multidisciplinary team for the restoration of the oculus skylight and the Barker Reading Room.
Northeast
Sacred Heart University, Martire Business & Communication Center
SGH designed the structure and consulted on the enclosure for the building with a 100-year service life.
